Idées déco de cuisines victoriennes avec plan de travail noir
Trier par :
Budget
Trier par:Populaires du jour
121 - 140 sur 145 photos
1 sur 3
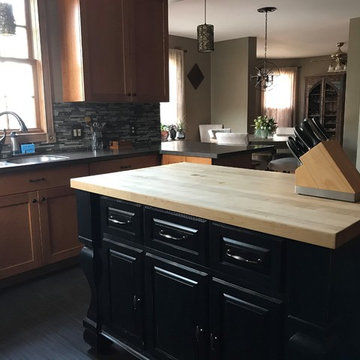
Old, closed off kitchen is incorporated into the rest of the house by removing the wall that separated the kitchen and dining space and constructing a breakfast bar.
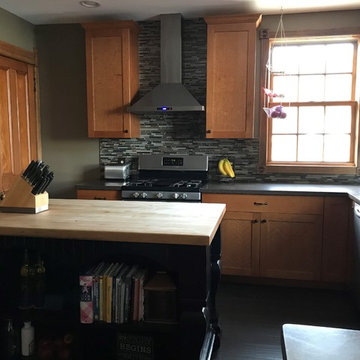
Old, closed off kitchen is incorporated into the rest of the house by removing the wall that separated the kitchen and dining space and constructing a breakfast bar.
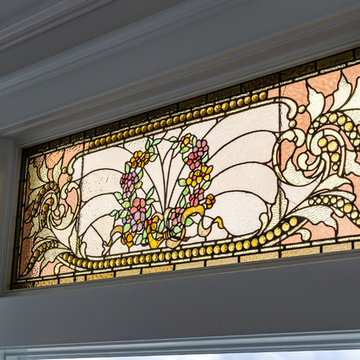
Inspiration pour une cuisine victorienne avec un évier posé, des portes de placard blanches, un plan de travail en granite, un électroménager en acier inoxydable, un sol en ardoise, un sol gris et plan de travail noir.
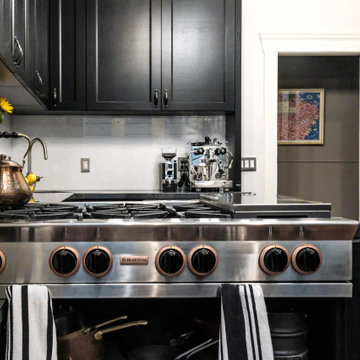
Réalisation d'une cuisine victorienne en U fermée et de taille moyenne avec un évier encastré, un placard à porte shaker, des portes de placard noires, un plan de travail en quartz modifié, une crédence blanche, une crédence en céramique, un électroménager en acier inoxydable, parquet foncé, îlot, un sol marron et plan de travail noir.
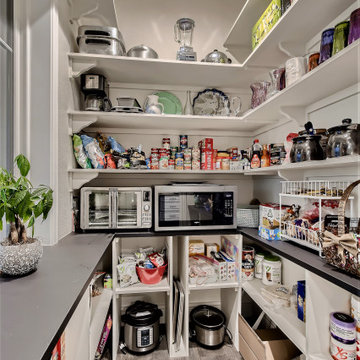
Large walk-in pantry with built-in shelves and countertop, window, and appliances.
Idées déco pour une grande arrière-cuisine victorienne en U avec un évier encastré, un plan de travail en stratifié, un électroménager en acier inoxydable, un sol en bois brun, aucun îlot, un sol gris et plan de travail noir.
Idées déco pour une grande arrière-cuisine victorienne en U avec un évier encastré, un plan de travail en stratifié, un électroménager en acier inoxydable, un sol en bois brun, aucun îlot, un sol gris et plan de travail noir.
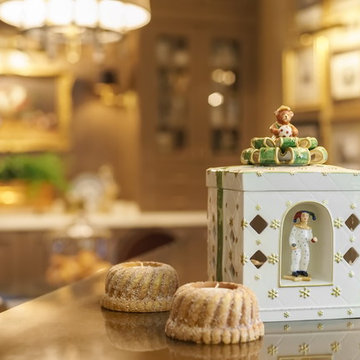
Cette photo montre une grande cuisine américaine encastrable victorienne en U avec un évier de ferme, un placard avec porte à panneau surélevé, des portes de placard blanches, un plan de travail en quartz modifié, une crédence noire, une crédence en carreau de porcelaine, un sol en carrelage de céramique, îlot, un sol marron et plan de travail noir.
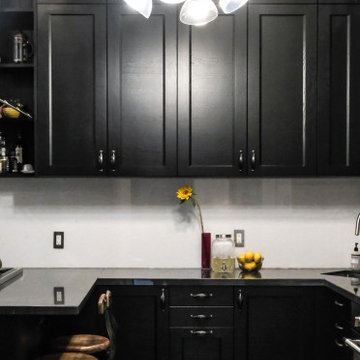
Cette photo montre une cuisine victorienne en U fermée et de taille moyenne avec un évier encastré, un placard à porte shaker, des portes de placard noires, un plan de travail en quartz modifié, une crédence blanche, une crédence en céramique, un électroménager en acier inoxydable, parquet foncé, îlot, un sol marron et plan de travail noir.
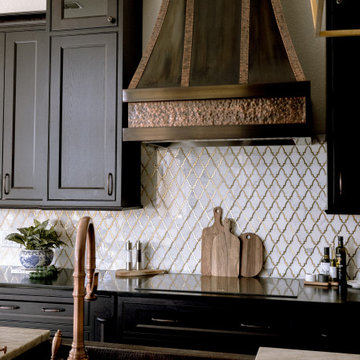
Welcome to this New Orleans Inspired home remodel. The dark cabinetry and soapstone perimeter countertops paired with the leathered quartzite island and white mosaic backsplash gives a nice contrast. This brand new interior has an antique touch throughout the home.
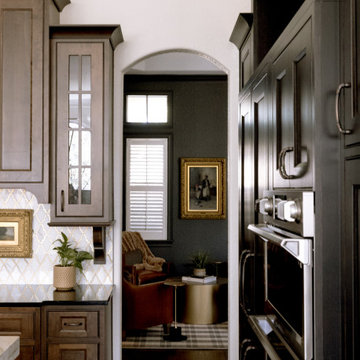
Welcome to this New Orleans Inspired home remodel. The dark cabinetry and soapstone perimeter countertops paired with the leathered quartzite island and white mosaic backsplash gives a nice contrast. This brand new interior has an antique touch throughout the home.
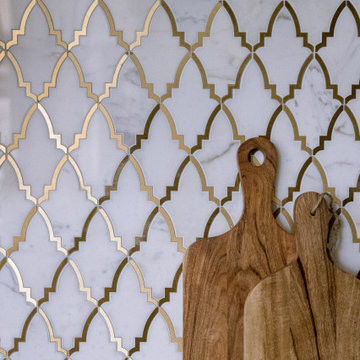
Welcome to this New Orleans Inspired home remodel. The dark cabinetry and soapstone perimeter countertops paired with the leathered quartzite island and white mosaic backsplash gives a nice contrast. This brand new interior has an antique touch throughout the home.
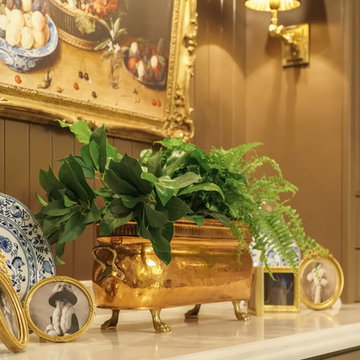
Idée de décoration pour une grande cuisine américaine encastrable victorienne en U avec un évier de ferme, un placard avec porte à panneau surélevé, des portes de placard blanches, un plan de travail en quartz modifié, une crédence noire, une crédence en carreau de porcelaine, un sol en carrelage de céramique, îlot, un sol marron et plan de travail noir.
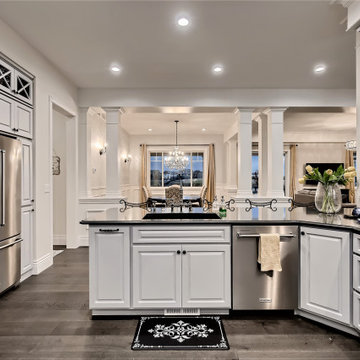
Open kitchen with double sinks, 36" range, and separate pantry.
Idée de décoration pour une grande cuisine victorienne en U fermée avec un évier encastré, un placard avec porte à panneau surélevé, des portes de placard grises, un plan de travail en quartz, une crédence blanche, une crédence en carreau de porcelaine, un électroménager en acier inoxydable, un sol en bois brun, aucun îlot, un sol gris, plan de travail noir et un plafond à caissons.
Idée de décoration pour une grande cuisine victorienne en U fermée avec un évier encastré, un placard avec porte à panneau surélevé, des portes de placard grises, un plan de travail en quartz, une crédence blanche, une crédence en carreau de porcelaine, un électroménager en acier inoxydable, un sol en bois brun, aucun îlot, un sol gris, plan de travail noir et un plafond à caissons.
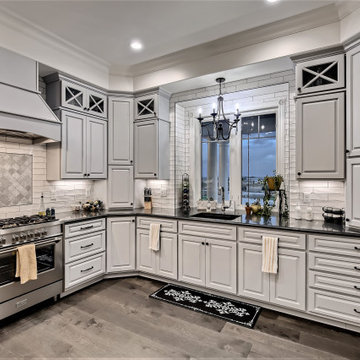
Open kitchen with double sinks, 36" range, and separate pantry.
Cette image montre une grande cuisine victorienne en U fermée avec un évier encastré, un placard avec porte à panneau surélevé, des portes de placard grises, un plan de travail en quartz, une crédence blanche, une crédence en carreau de porcelaine, un électroménager en acier inoxydable, un sol en bois brun, aucun îlot, un sol gris, plan de travail noir et un plafond à caissons.
Cette image montre une grande cuisine victorienne en U fermée avec un évier encastré, un placard avec porte à panneau surélevé, des portes de placard grises, un plan de travail en quartz, une crédence blanche, une crédence en carreau de porcelaine, un électroménager en acier inoxydable, un sol en bois brun, aucun îlot, un sol gris, plan de travail noir et un plafond à caissons.
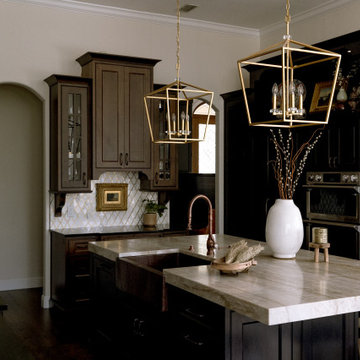
Welcome to this New Orleans Inspired home remodel. The dark cabinetry and soapstone perimeter countertops paired with the leathered quartzite island and white mosaic backsplash gives a nice contrast. This brand new interior has an antique touch throughout the home.
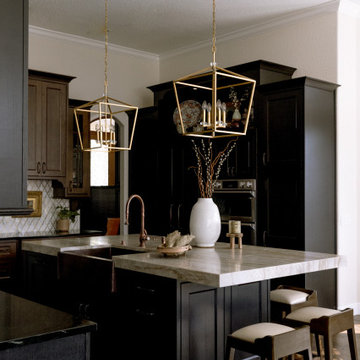
Welcome to this New Orleans Inspired home remodel. The dark cabinetry and soapstone perimeter countertops paired with the leathered quartzite island and white mosaic backsplash gives a nice contrast. This brand new interior has an antique touch throughout the home.
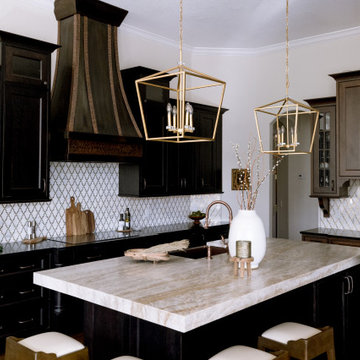
Welcome to this New Orleans Inspired home remodel. The dark cabinetry and soapstone perimeter countertops paired with the leathered quartzite island and white mosaic backsplash gives a nice contrast. This brand new interior has an antique touch throughout the home.
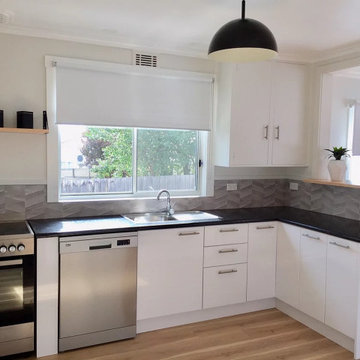
Kitchen remodelling on a budget, door replacement, updating appliances, laminate timber floor
Cette photo montre une petite cuisine américaine victorienne en L avec un évier 1 bac, un placard sans porte, des portes de placard blanches, un plan de travail en stratifié, une crédence grise, une crédence en carreau de porcelaine, un électroménager en acier inoxydable, sol en stratifié, aucun îlot, un sol beige et plan de travail noir.
Cette photo montre une petite cuisine américaine victorienne en L avec un évier 1 bac, un placard sans porte, des portes de placard blanches, un plan de travail en stratifié, une crédence grise, une crédence en carreau de porcelaine, un électroménager en acier inoxydable, sol en stratifié, aucun îlot, un sol beige et plan de travail noir.
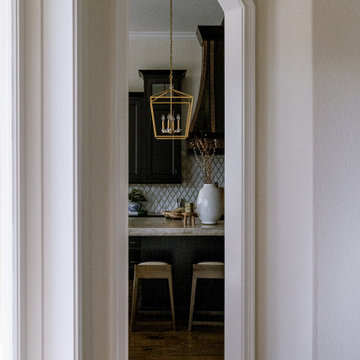
Welcome to this New Orleans Inspired home remodel. The dark cabinetry and soapstone perimeter countertops paired with the leathered quartzite island and white mosaic backsplash gives a nice contrast. This brand new interior has an antique touch throughout the home.
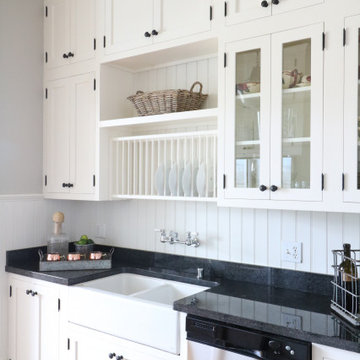
Réalisation d'une cuisine parallèle victorienne avec un évier de ferme, un placard avec porte à panneau encastré, des portes de placard blanches, une crédence blanche, une crédence en bois, un électroménager en acier inoxydable, un sol en bois brun et plan de travail noir.
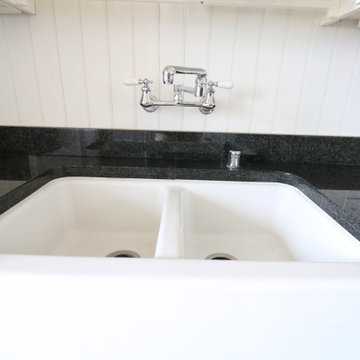
Exemple d'une cuisine parallèle victorienne avec un évier de ferme, un placard avec porte à panneau encastré, des portes de placard blanches, un plan de travail en granite, une crédence blanche, une crédence en bois, un électroménager en acier inoxydable, un sol en bois brun, un sol marron et plan de travail noir.
Idées déco de cuisines victoriennes avec plan de travail noir
7