Idées déco de cuisines victoriennes en U
Trier par :
Budget
Trier par:Populaires du jour
41 - 60 sur 908 photos
1 sur 3
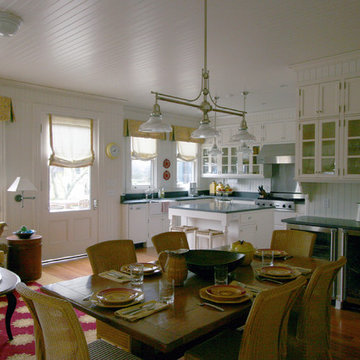
TEAM //// Architect: Design Associates, Inc. ////
Builder: Doyle Construction Corporation ////
Interior Design: The Getty's Group, Inc., Meg Prendergast ////
Landscape: Thomas Wirth Associates, Inc. ////
Historic Paint Consultant: Roger W. Moss
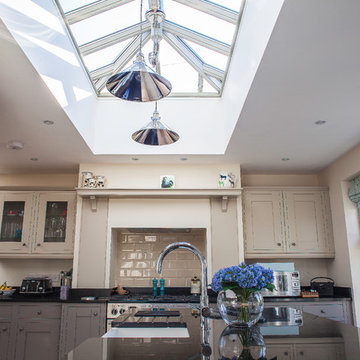
Thanks to http://magiphotography.com/ for the photos
Inspiration pour une cuisine américaine victorienne en U de taille moyenne avec un évier posé, un placard à porte shaker, des portes de placard beiges, un plan de travail en granite, une crédence beige, une crédence en céramique, un électroménager en acier inoxydable, un sol en carrelage de céramique et îlot.
Inspiration pour une cuisine américaine victorienne en U de taille moyenne avec un évier posé, un placard à porte shaker, des portes de placard beiges, un plan de travail en granite, une crédence beige, une crédence en céramique, un électroménager en acier inoxydable, un sol en carrelage de céramique et îlot.
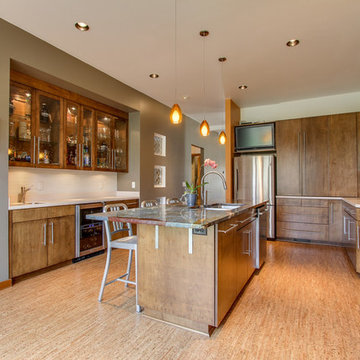
Showcase Photographers
Cette photo montre une cuisine victorienne en U et bois foncé fermée avec un évier encastré, un placard à porte plane, une crédence blanche, un électroménager en acier inoxydable et îlot.
Cette photo montre une cuisine victorienne en U et bois foncé fermée avec un évier encastré, un placard à porte plane, une crédence blanche, un électroménager en acier inoxydable et îlot.

After many years of careful consideration and planning, these clients came to us with the goal of restoring this home’s original Victorian charm while also increasing its livability and efficiency. From preserving the original built-in cabinetry and fir flooring, to adding a new dormer for the contemporary master bathroom, careful measures were taken to strike this balance between historic preservation and modern upgrading. Behind the home’s new exterior claddings, meticulously designed to preserve its Victorian aesthetic, the shell was air sealed and fitted with a vented rainscreen to increase energy efficiency and durability. With careful attention paid to the relationship between natural light and finished surfaces, the once dark kitchen was re-imagined into a cheerful space that welcomes morning conversation shared over pots of coffee.
Every inch of this historical home was thoughtfully considered, prompting countless shared discussions between the home owners and ourselves. The stunning result is a testament to their clear vision and the collaborative nature of this project.
Photography by Radley Muller Photography
Design by Deborah Todd Building Design Services
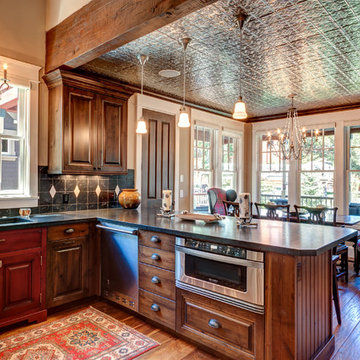
Réalisation d'une cuisine américaine victorienne en U et bois brun de taille moyenne avec un évier encastré, un placard avec porte à panneau surélevé, un électroménager en acier inoxydable, un sol en bois brun et aucun îlot.
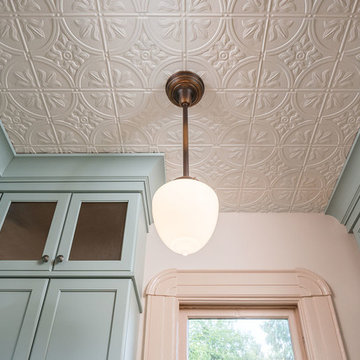
Kuda Photography
Inspiration pour une cuisine victorienne en U avec un évier de ferme, un placard avec porte à panneau encastré, des portes de placards vertess, plan de travail en marbre, une crédence blanche, une crédence en céramique, un électroménager en acier inoxydable, un sol en linoléum, une péninsule et un sol blanc.
Inspiration pour une cuisine victorienne en U avec un évier de ferme, un placard avec porte à panneau encastré, des portes de placards vertess, plan de travail en marbre, une crédence blanche, une crédence en céramique, un électroménager en acier inoxydable, un sol en linoléum, une péninsule et un sol blanc.
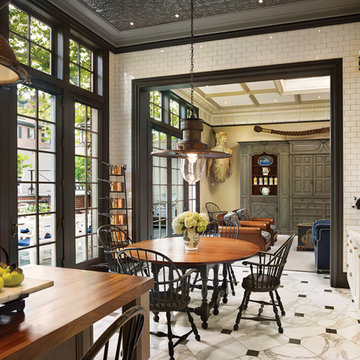
Halkin Mason
Cette photo montre une grande cuisine encastrable victorienne en U fermée avec un évier encastré, un placard avec porte à panneau encastré, des portes de placard blanches, plan de travail en marbre, une crédence blanche, une crédence en carrelage métro, un sol en marbre, îlot et un sol blanc.
Cette photo montre une grande cuisine encastrable victorienne en U fermée avec un évier encastré, un placard avec porte à panneau encastré, des portes de placard blanches, plan de travail en marbre, une crédence blanche, une crédence en carrelage métro, un sol en marbre, îlot et un sol blanc.
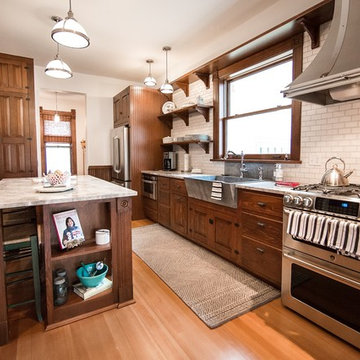
Jeanne Hansen Photography
Idées déco pour une cuisine victorienne en U et bois brun avec un évier de ferme, un placard à porte affleurante, un plan de travail en granite, une crédence blanche, une crédence en carrelage métro, un électroménager en acier inoxydable, un sol en bois brun et îlot.
Idées déco pour une cuisine victorienne en U et bois brun avec un évier de ferme, un placard à porte affleurante, un plan de travail en granite, une crédence blanche, une crédence en carrelage métro, un électroménager en acier inoxydable, un sol en bois brun et îlot.
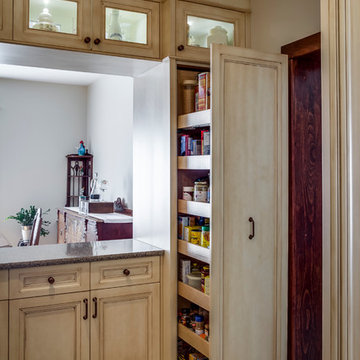
Aménagement d'une cuisine américaine victorienne en U et bois vieilli de taille moyenne avec un placard avec porte à panneau encastré, un plan de travail en granite, une crédence multicolore, une crédence en carreau briquette, un électroménager en acier inoxydable, un sol en carrelage de céramique et îlot.
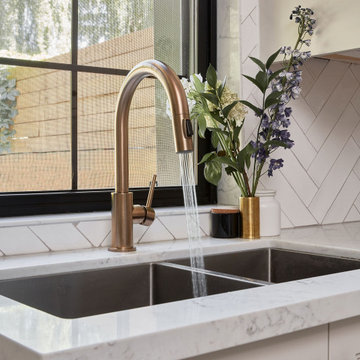
Exemple d'une petite cuisine victorienne en U avec un évier 2 bacs, un placard à porte shaker, des portes de placard grises, un plan de travail en quartz modifié, une crédence blanche, une crédence en céramique, un électroménager en acier inoxydable, un sol en carrelage de porcelaine, un sol gris et un plan de travail blanc.
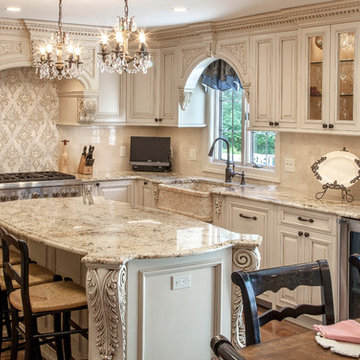
Inspiration pour une très grande cuisine américaine victorienne en U avec un placard avec porte à panneau encastré, des portes de placard beiges, un plan de travail en granite, îlot, un évier de ferme, une crédence beige, une crédence en carrelage métro, un électroménager en acier inoxydable, un sol en bois brun, un sol marron et un plan de travail beige.
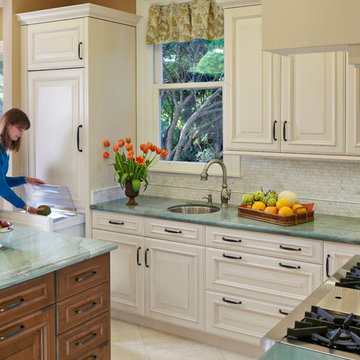
Scott Hargis
Idées déco pour une très grande cuisine américaine encastrable victorienne en U avec un évier encastré, un placard avec porte à panneau surélevé, des portes de placard blanches, un plan de travail en quartz, une crédence blanche, une crédence en carrelage de pierre, un sol en carrelage de porcelaine et îlot.
Idées déco pour une très grande cuisine américaine encastrable victorienne en U avec un évier encastré, un placard avec porte à panneau surélevé, des portes de placard blanches, un plan de travail en quartz, une crédence blanche, une crédence en carrelage de pierre, un sol en carrelage de porcelaine et îlot.
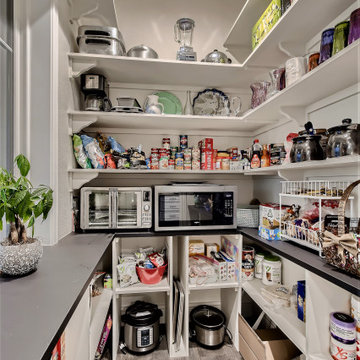
Large walk-in pantry with built-in shelves and countertop, window, and appliances.
Idées déco pour une grande arrière-cuisine victorienne en U avec un évier encastré, un plan de travail en stratifié, un électroménager en acier inoxydable, un sol en bois brun, aucun îlot, un sol gris et plan de travail noir.
Idées déco pour une grande arrière-cuisine victorienne en U avec un évier encastré, un plan de travail en stratifié, un électroménager en acier inoxydable, un sol en bois brun, aucun îlot, un sol gris et plan de travail noir.
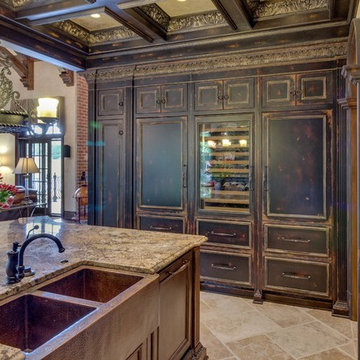
Idées déco pour une grande cuisine américaine encastrable victorienne en bois vieilli et U avec un évier de ferme, un placard avec porte à panneau encastré, un plan de travail en granite, une crédence beige, un sol en travertin, îlot, une crédence en carrelage de pierre et un sol beige.
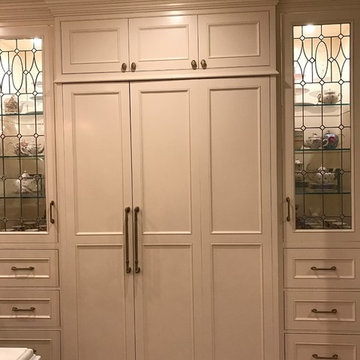
View Fein Constructions kitchen remodeling and kitchen expansion project for your own home remodeling ideas!
Inspiration pour une cuisine encastrable victorienne en U fermée avec un placard à porte affleurante, des portes de placard blanches, plan de travail en marbre, une crédence blanche, îlot, un plan de travail blanc, un évier de ferme, un sol en carrelage de céramique, un sol multicolore et un plafond voûté.
Inspiration pour une cuisine encastrable victorienne en U fermée avec un placard à porte affleurante, des portes de placard blanches, plan de travail en marbre, une crédence blanche, îlot, un plan de travail blanc, un évier de ferme, un sol en carrelage de céramique, un sol multicolore et un plafond voûté.
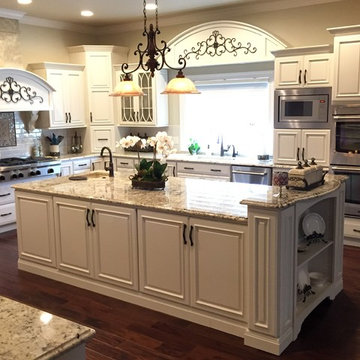
This homeowner inspired of a French Colonial kitchen & master bath in his expansive new addition. We were able to incorporate his favorite design elements while staying within budget for a truly breathtaking finished product! The kitchen was designed using Starmark Cabinetry's Huntingford Maple door style finished in a tinted varnish color called Macadamia. The hardware used is from Berenson's Opus Collection in Rubbed Bronze.
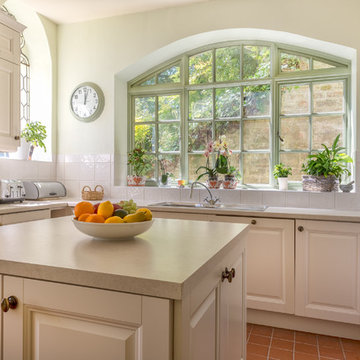
Kitchen with utility area, originally an ante-room in a renovated Lodge House in the Strawberry Hill Gothic Style. c1883 Warfleet Creek, Dartmouth, South Devon. Colin Cadle Photography, Photo Styling by Jan
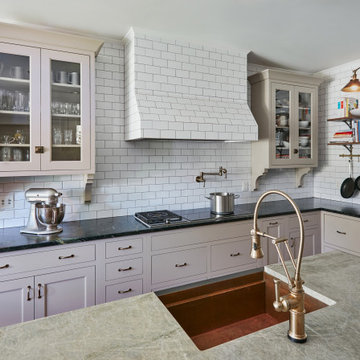
The goals included a Victorian Period look and universal design features. Wider isles for wheelchair mobility was incorporated. The farm sink is pulled forward for access. the touch less faucet and anti-microbial copper sink are never a bad idea. Other interesting features include armoire doors on the oven and refrigerator and freezer doors provide access. Cabinet surrounds features flush inset doors by Woodharbor painted Morel, and features Soapstone counters. Walnut shelves by Woodharbor for Clawson Cabinets, Antique Brackets and hardware— “customer find”. Brass rail and s hooks by deVOL. All details that provide access at the lower level for both children and people with reach limitations. The kitchen features and induction cooktop and a gas component both by Wolf. the pot filler and glass cabinets with bracket details and antique hardware complete the look.
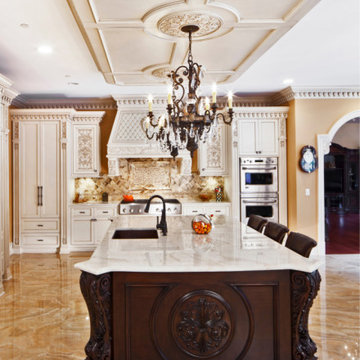
Italian inspired patina and mahogany kitchen. Saddle River, NJ
Following a classically inspired design, this kitchen space focuses on highlighting the many hand carved details embedded throughout the space. Adding a stronger sense of luxury through a stunning level of detail, each piece compliments and improves the overall cohesion of the space itself.
For more projects visit our website wlkitchenandhome.com
.
.
.
.
.
#mansionkitchen #luxurykitchen #ornamentkitchen #kitchen #kitchendesign #njkitchens #kitchenhood #kitchenisland #kitchencabinets #woodcarving #carving #homeinteriors #homedesigner #customfurniture #kitchenrenovation #homebuilder #mansiondesign #elegantdesign #elegantkitchen #luxuryhomes #woodworker #classykitchen #newjerseydesigner #newyorkdesigner #carpentry #luxurydesigner #cofferedceiling #ceilingdesign #newjerseykitchens #bespokekitchens
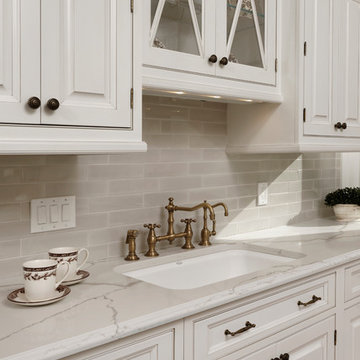
A completely revamped kitchen that was beautifully designed by C|S Design Studio. Together with Finecraft we pulled off this immaculate kitchen for a couple located in Dupont Circle of Washington, DC.
Finecraft Contractors, Inc.
C|S Design Studios
Idées déco de cuisines victoriennes en U
3