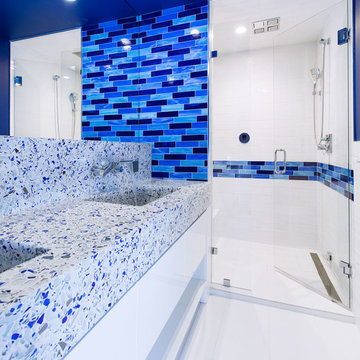Idées déco de douches en alcôve avec un lavabo intégré
Trier par :
Budget
Trier par:Populaires du jour
81 - 100 sur 11 818 photos
1 sur 3
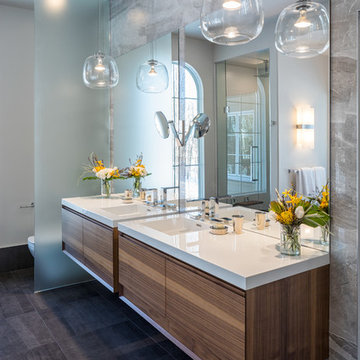
Designer: Astro Design Centre, Ottawa Canada
Photos: JVL Photography
The theme for this design was clean lines, symmetry and harmony. They played up the natural beauty surrounding the house, by enhancing the natural light and introducing new textures that would give the space a modern look. Being centred in a wooden lot, we chose to carry natural materials like walnut, marble and slate into the room. However, to add drama and contrast, the elements are juxtaposed with industrial lighting, square high-polished fixtures and a factory-style barn door.
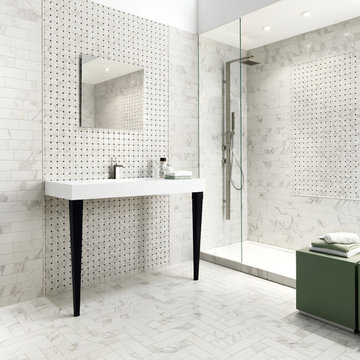
Callacatta Vintage 3x12 Porcelain tile
Aménagement d'une grande salle de bain moderne avec un carrelage gris, un carrelage blanc, un carrelage métro, un mur gris, un sol en marbre, un lavabo intégré, un plan de toilette en quartz, un sol blanc et aucune cabine.
Aménagement d'une grande salle de bain moderne avec un carrelage gris, un carrelage blanc, un carrelage métro, un mur gris, un sol en marbre, un lavabo intégré, un plan de toilette en quartz, un sol blanc et aucune cabine.
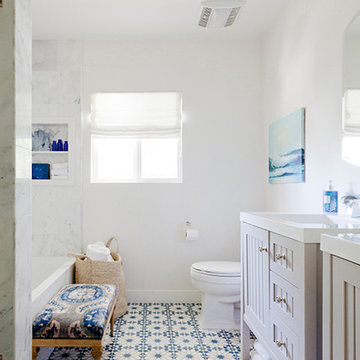
Inspiration pour une douche en alcôve principale de taille moyenne avec un lavabo intégré, des portes de placard beiges, une baignoire en alcôve, WC à poser, un mur blanc et un sol en carrelage de céramique.
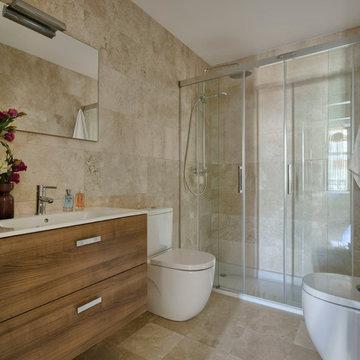
www.masfotogenica.com
Fotografía: masfotogenica fotografia
Idée de décoration pour une salle de bain bohème en bois brun de taille moyenne avec un placard à porte plane, un bidet, un mur beige et un lavabo intégré.
Idée de décoration pour une salle de bain bohème en bois brun de taille moyenne avec un placard à porte plane, un bidet, un mur beige et un lavabo intégré.
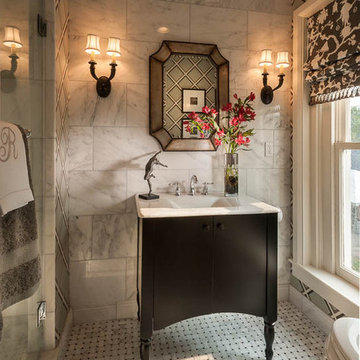
Natural materials like marble blend so nicely with a black and white theme. Add a dash surprise with aqua geometric wallpaper and toille and you've got a classic remake! A part of the ladies retreat, this small bath is the perfect size for the owner when she's escaping the world outside! I pulled the grays and aquas from the sitting area into this space with a graphic wallpaper and classic toile roman shade. Photo by Walt Roycraft

Réalisation d'une grande douche en alcôve principale design avec un lavabo intégré, un placard à porte plane, des portes de placard blanches, un mur blanc, WC suspendus, un carrelage blanc, des carreaux de porcelaine, un sol en carrelage de céramique, un plan de toilette en quartz modifié, un sol beige, une cabine de douche à porte battante et un plan de toilette blanc.
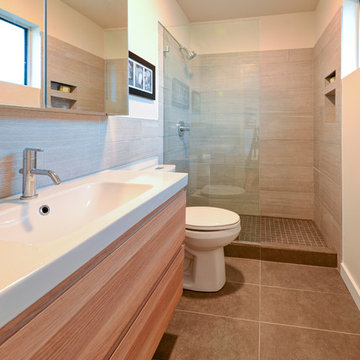
Idées déco pour une petite douche en alcôve rétro en bois brun avec un lavabo intégré, WC séparés, un placard à porte plane, un carrelage gris, des carreaux de céramique, un mur blanc et un sol en carrelage de céramique.

Cette image montre une petite salle de bain traditionnelle avec des portes de placard blanches, WC séparés, un carrelage blanc, des carreaux de porcelaine, un mur blanc, un sol en carrelage de porcelaine, un lavabo intégré, un sol blanc, une cabine de douche à porte coulissante, une niche et meuble simple vasque.
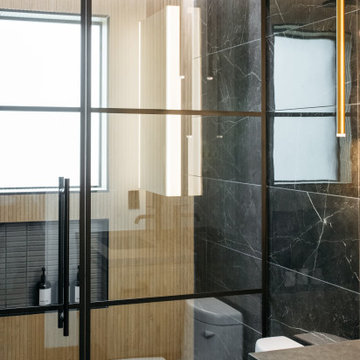
Réalisation d'une salle de bain design en bois brun avec un placard à porte plane, WC à poser, un lavabo intégré, un sol gris, une cabine de douche à porte battante, un plan de toilette gris, une niche, meuble simple vasque et meuble-lavabo suspendu.

Exemple d'une petite douche en alcôve moderne avec un placard à porte shaker, des portes de placard blanches, une baignoire en alcôve, WC séparés, un carrelage blanc, des carreaux de porcelaine, un mur vert, un sol en vinyl, un lavabo intégré, un plan de toilette en quartz modifié, un sol beige, une cabine de douche avec un rideau, un plan de toilette blanc, une niche, meuble simple vasque et meuble-lavabo sur pied.
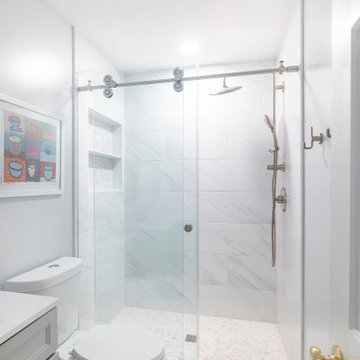
Bathroom Remodeling in Alexandria, VA with light gray vanity , marble looking porcelain wall and floor tiles, bright white and gray tones, rain shower fixture and modern wall scones.

Aménagement d'une salle de bain grise et blanche contemporaine de taille moyenne avec un placard à porte plane, des portes de placard grises, une baignoire encastrée, WC suspendus, un carrelage gris, des carreaux de porcelaine, un mur gris, un sol en carrelage de porcelaine, un lavabo intégré, un plan de toilette en surface solide, un sol beige, une cabine de douche avec un rideau, un plan de toilette blanc, meuble simple vasque et meuble-lavabo sur pied.
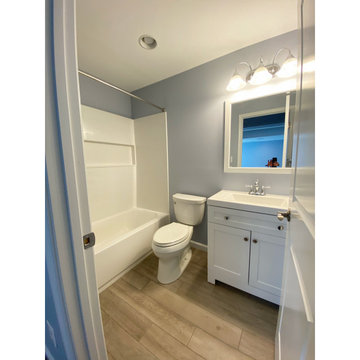
Idées déco pour une petite douche en alcôve avec des portes de placard blanches, une baignoire en alcôve, WC séparés, un mur gris, un sol en carrelage de céramique, un lavabo intégré, un sol marron, une cabine de douche avec un rideau, un plan de toilette blanc et meuble simple vasque.

Réalisation d'une petite salle de bain craftsman avec un placard à porte shaker, des portes de placard noires, WC séparés, un carrelage blanc, des carreaux de céramique, un mur gris, un sol en carrelage de porcelaine, un lavabo intégré, un plan de toilette en marbre, un sol gris, une cabine de douche à porte coulissante, un plan de toilette blanc, une niche, meuble simple vasque et meuble-lavabo sur pied.

The original bathroom on the main floor had an odd Jack-and-Jill layout with two toilets, two vanities and only a single tub/shower (in vintage mint green, no less). With some creative modifications to existing walls and the removal of a small linen closet, we were able to divide the space into two functional bathrooms – one of them now a true en suite master.
In the master bathroom we chose a soothing palette of warm grays – the geometric floor tile was laid in a random pattern adding to the modern minimalist style. The slab front vanity has a mid-century vibe and feels at place in the home. Storage space is always at a premium in smaller bathrooms so we made sure there was ample countertop space and an abundance of drawers in the vanity. While calming grays were welcome in the bathroom, a saturated pop of color adds vibrancy to the master bedroom and creates a vibrant backdrop for furnishings.

This Cardiff home remodel truly captures the relaxed elegance that this homeowner desired. The kitchen, though small in size, is the center point of this home and is situated between a formal dining room and the living room. The selection of a gorgeous blue-grey color for the lower cabinetry gives a subtle, yet impactful pop of color. Paired with white upper cabinets, beautiful tile selections, and top of the line JennAir appliances, the look is modern and bright. A custom hood and appliance panels provide rich detail while the gold pulls and plumbing fixtures are on trend and look perfect in this space. The fireplace in the family room also got updated with a beautiful new stone surround. Finally, the master bathroom was updated to be a serene, spa-like retreat. Featuring a spacious double vanity with stunning mirrors and fixtures, large walk-in shower, and gorgeous soaking bath as the jewel of this space. Soothing hues of sea-green glass tiles create interest and texture, giving the space the ultimate coastal chic aesthetic.
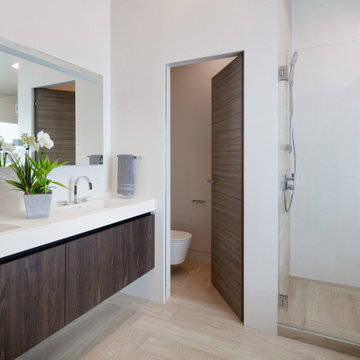
Designers: Susan Bowen & Revital Kaufman-Meron
Photos: LucidPic Photography - Rich Anderson
Cette photo montre une douche en alcôve tendance en bois foncé avec un placard à porte plane, un carrelage blanc, un mur blanc, parquet clair, un lavabo intégré, un sol beige, un plan de toilette blanc, meuble double vasque et meuble-lavabo suspendu.
Cette photo montre une douche en alcôve tendance en bois foncé avec un placard à porte plane, un carrelage blanc, un mur blanc, parquet clair, un lavabo intégré, un sol beige, un plan de toilette blanc, meuble double vasque et meuble-lavabo suspendu.
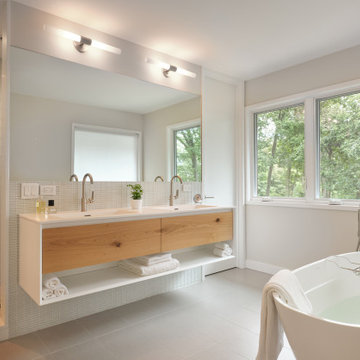
Master bathrrom
Idées déco pour une douche en alcôve principale contemporaine en bois brun de taille moyenne avec un placard à porte plane, une baignoire indépendante, un carrelage blanc, un carrelage en pâte de verre, un sol en carrelage de porcelaine, un lavabo intégré, un plan de toilette en surface solide, un sol gris, une cabine de douche à porte battante, un plan de toilette blanc, un mur gris, meuble double vasque et meuble-lavabo suspendu.
Idées déco pour une douche en alcôve principale contemporaine en bois brun de taille moyenne avec un placard à porte plane, une baignoire indépendante, un carrelage blanc, un carrelage en pâte de verre, un sol en carrelage de porcelaine, un lavabo intégré, un plan de toilette en surface solide, un sol gris, une cabine de douche à porte battante, un plan de toilette blanc, un mur gris, meuble double vasque et meuble-lavabo suspendu.
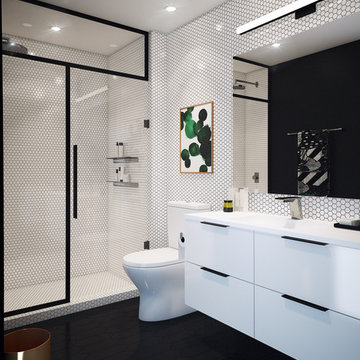
Exemple d'une salle de bain tendance avec un placard à porte plane, des portes de placard blanches, WC séparés, un carrelage blanc, un lavabo intégré, un sol noir, une cabine de douche à porte battante et un plan de toilette blanc.
Idées déco de douches en alcôve avec un lavabo intégré
5
