Idées déco de douches en alcôve avec un lavabo intégré
Trier par :
Budget
Trier par:Populaires du jour
141 - 160 sur 11 818 photos
1 sur 3
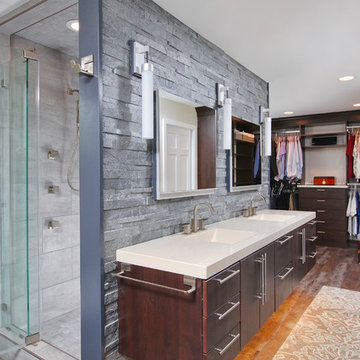
Inspiration pour une grande douche en alcôve principale minimaliste en bois foncé avec un placard à porte plane, WC séparés, un carrelage gris, un carrelage blanc, un carrelage de pierre, un mur blanc, un sol en bois brun, un lavabo intégré et un plan de toilette en surface solide.
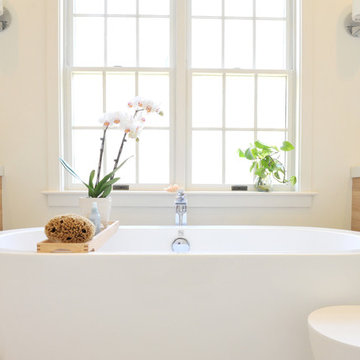
This free standing tub and his and hers floating vanities create a balanced, warm aethstetic that is pleasing in both functionality and design.
Cette photo montre une douche en alcôve principale tendance en bois clair de taille moyenne avec une baignoire indépendante, un mur blanc, un lavabo intégré, un placard à porte plane, WC à poser, un carrelage blanc, des carreaux de céramique et un sol en carrelage de céramique.
Cette photo montre une douche en alcôve principale tendance en bois clair de taille moyenne avec une baignoire indépendante, un mur blanc, un lavabo intégré, un placard à porte plane, WC à poser, un carrelage blanc, des carreaux de céramique et un sol en carrelage de céramique.
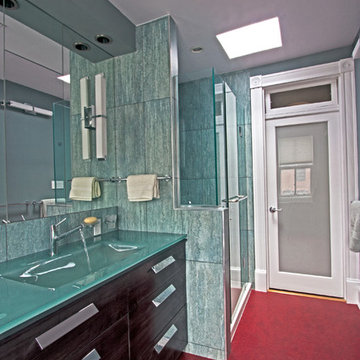
The room’s color scheme consists of deep red sheet flooring, various shades of green glass and tile, custom grey-stained cabinetry, polished chrome, white fixtures, and a very light violet ceiling which compliments the various shades of green. Meanwhile, a carefully constructed 5-layer lighting system enhances the room’s color palette. It consists of two skylights (one of which was original to the home), dimmable sconces on both sides of the bath, low-voltage cans which illuminate the glass sink, ceiling lights, and a dimmable shower light.
We also made updates to the bath door and window. Specifically, we preserved the 5” wide original moldings around both, and restored the transom over the bath door. We then replaced the original flat panel door with frosted glass, yet used sticking which matched the sticking in the original door, which preserved some of the room’s historic detail.
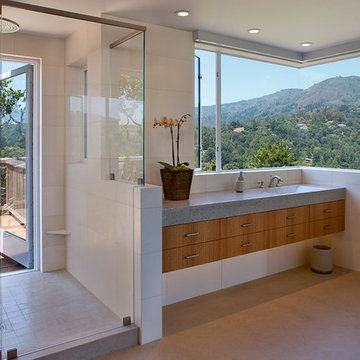
Photographs By Eric Rorer
Inspiration pour une douche en alcôve bohème en bois brun avec un lavabo intégré et un placard à porte plane.
Inspiration pour une douche en alcôve bohème en bois brun avec un lavabo intégré et un placard à porte plane.
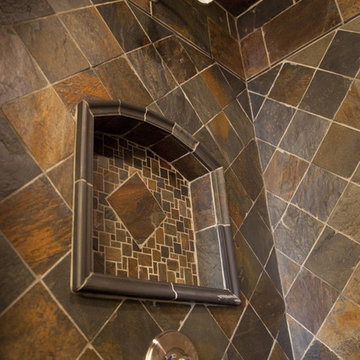
Réalisation d'une douche en alcôve principale design en bois foncé de taille moyenne avec un placard sans porte, WC séparés, un mur gris, un sol en ardoise, un lavabo intégré, un plan de toilette en surface solide, un sol multicolore et aucune cabine.
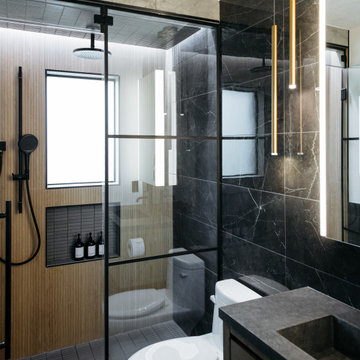
Exemple d'une salle de bain tendance en bois brun avec un placard à porte plane, WC à poser, un carrelage noir, un lavabo intégré, un sol gris, une cabine de douche à porte battante, un plan de toilette gris, une niche et meuble simple vasque.
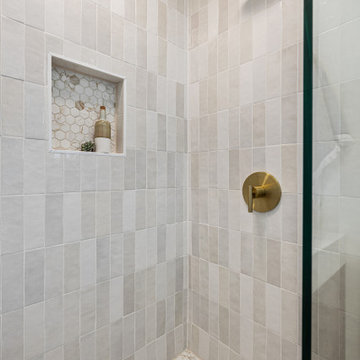
Aménagement d'une petite douche en alcôve principale classique avec un placard à porte plane, des portes de placard marrons, WC à poser, un carrelage blanc, des carreaux de céramique, un mur blanc, un sol en carrelage de céramique, un lavabo intégré, un plan de toilette en quartz modifié, un sol beige, une cabine de douche à porte battante, un plan de toilette blanc, meuble simple vasque et meuble-lavabo sur pied.

Advisement + Design - Construction advisement, custom millwork & custom furniture design, interior design & art curation by Chango & Co.
Idées déco pour une très grande douche en alcôve classique pour enfant avec tous types de WC, un mur blanc, un lavabo intégré, un plan de toilette en marbre, une cabine de douche à porte battante, un plan de toilette blanc, meuble double vasque, meuble-lavabo encastré, du lambris, un placard à porte plane, des portes de placard rouges, un sol en carrelage de céramique, un sol multicolore et un plafond en lambris de bois.
Idées déco pour une très grande douche en alcôve classique pour enfant avec tous types de WC, un mur blanc, un lavabo intégré, un plan de toilette en marbre, une cabine de douche à porte battante, un plan de toilette blanc, meuble double vasque, meuble-lavabo encastré, du lambris, un placard à porte plane, des portes de placard rouges, un sol en carrelage de céramique, un sol multicolore et un plafond en lambris de bois.

When a client's son reached out wanting to remodel two bathrooms I was so excited because, one I loved their style, and two it meant I got to continue the relationship. They just had a baby and to brave remodeling in a pandemic was mind blowing. We did some creative consults, but Landmark Remodeling and the PID pulled it off.
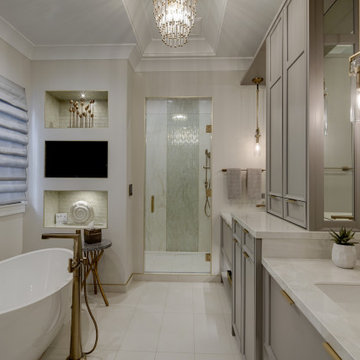
This sophisticated luxury master bath features his and her vanities that are separated by floor to cielng cabinets. The deep drawers were notched around the plumbing to maximize storage. Integrated lighting highlights the open shelving below the drawers. The curvilinear stiles and rails of Rutt’s exclusive Prairie door style combined with the soft grey paint color give this room a luxury spa feel.
design by drury design
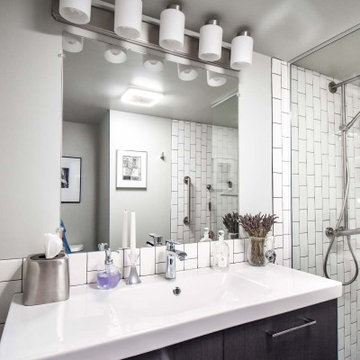
Small condo bathroom gets modern update with walk in shower tiled with vertical white subway tile, black slate style niche and shower floor, rain head shower with hand shower, and partial glass door. New flooring, lighting, vanity, and sink.
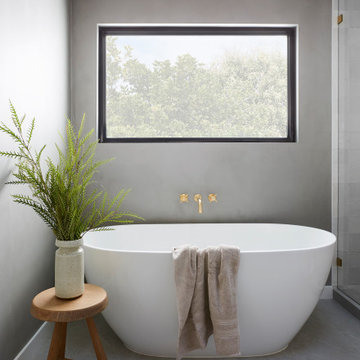
Master Bathroom with a gray monochromatic look with accents of porcelain tile and floating wood vanity and brass hardware. Also featuring modern lighting, jack and jill sinks, textured wall finish, and freestanding tub.
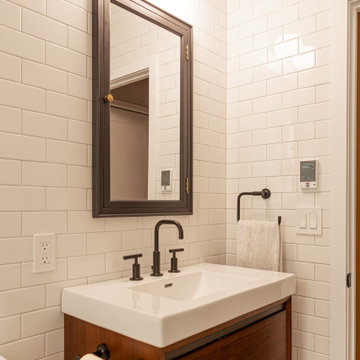
Park Slope Coop Bathroom
Aménagement d'une petite douche en alcôve principale rétro en bois brun avec un placard à porte plane, une baignoire en alcôve, WC séparés, un carrelage blanc, des carreaux de céramique, un mur blanc, un sol en marbre, un lavabo intégré, un sol blanc et un plan de toilette blanc.
Aménagement d'une petite douche en alcôve principale rétro en bois brun avec un placard à porte plane, une baignoire en alcôve, WC séparés, un carrelage blanc, des carreaux de céramique, un mur blanc, un sol en marbre, un lavabo intégré, un sol blanc et un plan de toilette blanc.

This stunning master bathroom takes the cake. Complete with a makeup desk, linen closet, full shower, and Japanese style bathtub, this Master Suite has it all!
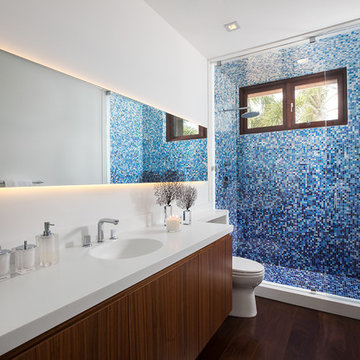
A bathroom is the one place in the house where our every day begins and comes to a close. It needs to be an intimate and sensual sanctuary inviting you to relax, refresh, and rejuvenate and this contemporary guest bathroom was designed to exude function, comfort, and sophistication in a tranquil private oasis.
Photography: Craig Denis

Photo credit: Eric Soltan - www.ericsoltan.com
Idées déco pour une grande douche en alcôve principale contemporaine avec du carrelage en marbre, sol en béton ciré, un lavabo intégré, un plan de toilette en béton, un sol gris, une cabine de douche à porte battante, un plan de toilette gris, un placard sans porte, un carrelage gris, un mur gris et une baignoire indépendante.
Idées déco pour une grande douche en alcôve principale contemporaine avec du carrelage en marbre, sol en béton ciré, un lavabo intégré, un plan de toilette en béton, un sol gris, une cabine de douche à porte battante, un plan de toilette gris, un placard sans porte, un carrelage gris, un mur gris et une baignoire indépendante.
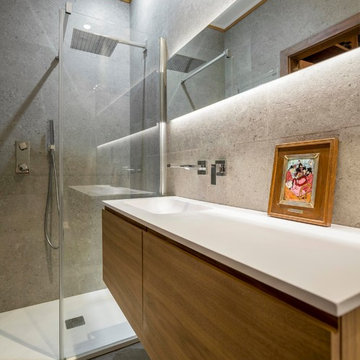
Biderbost
Réalisation d'une salle de bain design en bois brun de taille moyenne avec un placard à porte plane, un lavabo intégré, un carrelage gris, un mur gris, un sol gris et un plan de toilette blanc.
Réalisation d'une salle de bain design en bois brun de taille moyenne avec un placard à porte plane, un lavabo intégré, un carrelage gris, un mur gris, un sol gris et un plan de toilette blanc.
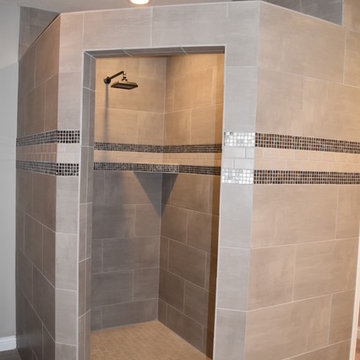
Cette image montre une douche en alcôve principale traditionnelle en bois foncé de taille moyenne avec un placard à porte shaker, un mur blanc, un lavabo intégré, un plan de toilette en quartz modifié, un carrelage beige, des carreaux de porcelaine et un sol en carrelage de porcelaine.
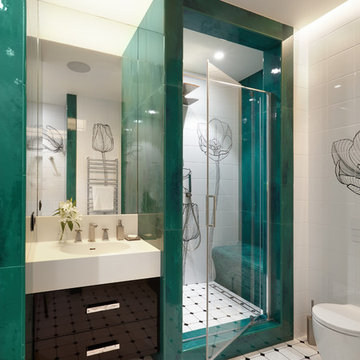
Дмитрий Лившиц
Idées déco pour une douche en alcôve contemporaine de taille moyenne avec un placard à porte plane, des portes de placard noires, WC suspendus, un carrelage vert, un carrelage blanc, des carreaux de céramique, un sol en carrelage de céramique, un lavabo intégré, un plan de toilette en surface solide et aucune cabine.
Idées déco pour une douche en alcôve contemporaine de taille moyenne avec un placard à porte plane, des portes de placard noires, WC suspendus, un carrelage vert, un carrelage blanc, des carreaux de céramique, un sol en carrelage de céramique, un lavabo intégré, un plan de toilette en surface solide et aucune cabine.
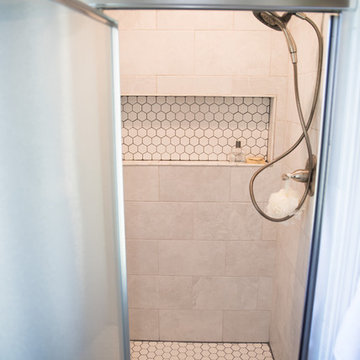
Inspiration pour une salle de bain traditionnelle de taille moyenne avec un placard à porte shaker, des portes de placard blanches, mosaïque, un mur beige, un sol en travertin, un lavabo intégré et un plan de toilette en surface solide.
Idées déco de douches en alcôve avec un lavabo intégré
8