Idées déco de douches en alcôve avec un lavabo intégré
Trier par :
Budget
Trier par:Populaires du jour
121 - 140 sur 11 818 photos
1 sur 3
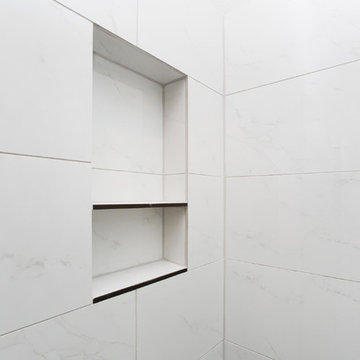
Idées déco pour une petite salle de bain classique en bois foncé avec un placard avec porte à panneau surélevé, WC séparés, un carrelage blanc, du carrelage en marbre, un mur gris, un sol en carrelage de céramique, un lavabo intégré, un plan de toilette en quartz modifié, un sol gris, une cabine de douche à porte battante et un plan de toilette blanc.
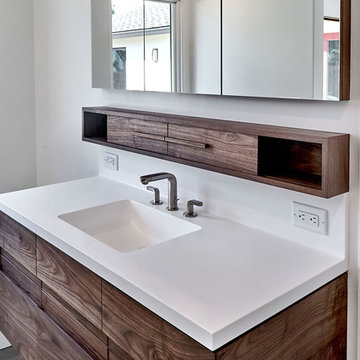
Walnut Bathroom and Walnut Bedroom.
Custom floating vanity
Réalisation d'une douche en alcôve principale minimaliste de taille moyenne avec un placard à porte plane, des portes de placard marrons, WC à poser, un carrelage blanc, des dalles de pierre, un mur blanc, un lavabo intégré, un plan de toilette en quartz modifié et un plan de toilette blanc.
Réalisation d'une douche en alcôve principale minimaliste de taille moyenne avec un placard à porte plane, des portes de placard marrons, WC à poser, un carrelage blanc, des dalles de pierre, un mur blanc, un lavabo intégré, un plan de toilette en quartz modifié et un plan de toilette blanc.
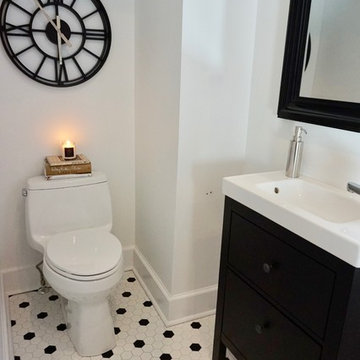
The IKEA vanity HEMNES/HAGAVIKEN is specially designed for small spaces. It has a sleek transitional design that fits both traditional and more contemporary homes.
Lauren Colton
Réalisation d'une petite douche en alcôve principale vintage en bois brun avec un placard à porte plane, WC suspendus, un carrelage blanc, des carreaux de céramique, un mur blanc, un sol en carrelage de céramique, un lavabo intégré, un plan de toilette en quartz modifié, un sol bleu et aucune cabine.
Réalisation d'une petite douche en alcôve principale vintage en bois brun avec un placard à porte plane, WC suspendus, un carrelage blanc, des carreaux de céramique, un mur blanc, un sol en carrelage de céramique, un lavabo intégré, un plan de toilette en quartz modifié, un sol bleu et aucune cabine.
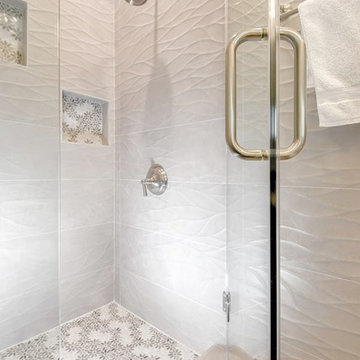
In this beautiful shower, we used the customer's love for flowers as our design insertion. All tile is porcelain including the mosaic.
Call us for a free estimate 855-666-3556
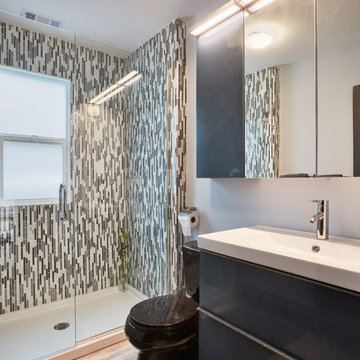
Idées déco pour une salle de bain contemporaine de taille moyenne avec un placard à porte plane, des portes de placard grises, WC séparés, un carrelage noir, un carrelage noir et blanc, un carrelage gris, un carrelage blanc, des carreaux en allumettes, un mur gris, sol en stratifié, un lavabo intégré, un plan de toilette en surface solide, un sol beige et une cabine de douche à porte battante.
Cette photo montre une salle de bain tendance en bois foncé de taille moyenne avec un placard à porte plane, WC à poser, un carrelage gris, des carreaux de porcelaine, un mur gris, un sol en carrelage de porcelaine, un lavabo intégré, un plan de toilette en quartz, un sol gris et une cabine de douche à porte battante.
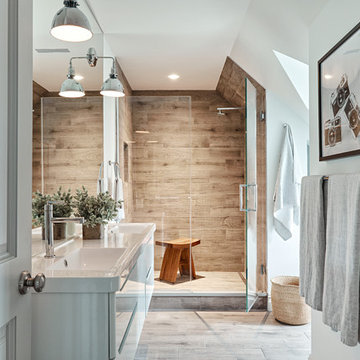
Idée de décoration pour une douche en alcôve principale design de taille moyenne avec un placard à porte plane, des portes de placard blanches, un carrelage marron, des carreaux de porcelaine, un mur blanc, un sol en carrelage de porcelaine, un lavabo intégré, un plan de toilette en quartz modifié, un sol marron et une cabine de douche à porte battante.
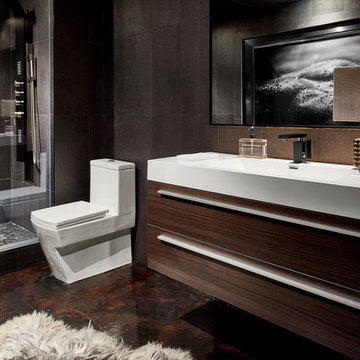
This an entire bathroom was designed completely around a faucet. This matte, architectural black faucet by Graff with its beautiful shiny chrome accents deserves it and was the complete inspiration for this space. Wait a minute – is that a square toilet? Yes, you’re seeing a square toilet. This is likely the sexiest bathroom you’ve ever seen. Surround yourself in Italian tile. Step out of the shower onto Icelandic Sheepskin. Allow the clean lines from the floating Porcelanosa vanity to bathe you in serenity. The image above that vanity? Oh yes. It’s a man’s torso. Why? Because what else does a woman want to wake up to? “Your space should feel sexy and romantic,” Marae says. We honestly don’t know how much more sexy a bathroom can get. Though the faucet itself was the most expensive thing in the room, MaRae admits that everything doesn’t have to be pricey. MaRae Simone designs are always a perfect mix of high-end items as well as non high-end. “I like what I like,” she says. “If it happens to be expensive, so be it. If it happens to be dirt-cheap, even better!”
MaRae Simone Interiors, Marc Mauldin Photography
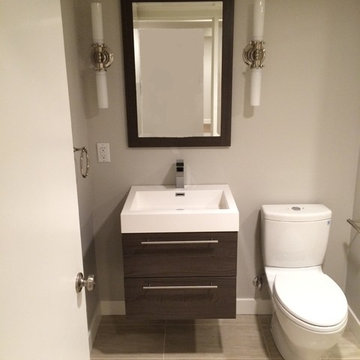
Wall mounted vanity allows for easy cleaning of the floor.
Cette photo montre une petite salle de bain moderne en bois foncé avec un placard à porte plane, WC à poser, un mur gris, un sol en carrelage de céramique, un lavabo intégré, un plan de toilette en surface solide, un sol gris, une cabine de douche à porte battante et un plan de toilette blanc.
Cette photo montre une petite salle de bain moderne en bois foncé avec un placard à porte plane, WC à poser, un mur gris, un sol en carrelage de céramique, un lavabo intégré, un plan de toilette en surface solide, un sol gris, une cabine de douche à porte battante et un plan de toilette blanc.
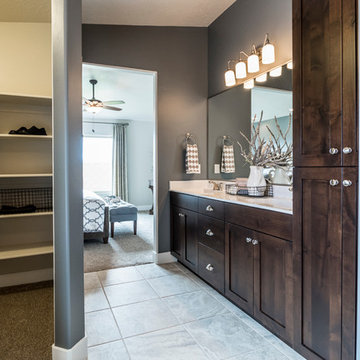
This is our current model for our community, Sugar Plum, located in Washington, UT. Master “Sweet”! Separated from the other three bedrooms this master retreat is amazing. The bathroom standard features include double sinks, large shower, soaker tub and two his and hers walk in closets. The rest of this impressive house claims large entry way with adjacent fourth bedroom or den. The cook will appreciate the working space and large pantry in the open living space. You can relax in this charming home.
Jeremiah Barber
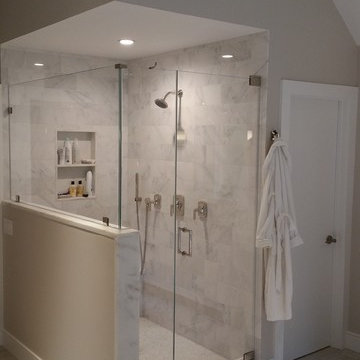
Salem NY renovation. Couple expanded current small master bath with a small addition. They gained dual vanities, a free standing tub to look out at their treehouse view, a separate water closet and beautiful walk in shower with seat. with both modern and traditional features, this is now a relaxing and timeless retreat for the couple.
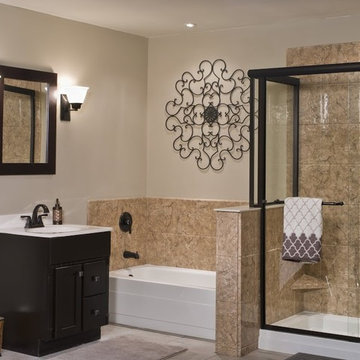
Traditional Espresso Vanity with Storage Below
Cette image montre une douche en alcôve principale traditionnelle de taille moyenne avec un placard avec porte à panneau surélevé, des portes de placard noires, une baignoire d'angle, un carrelage beige, des carreaux de porcelaine, un mur beige, un sol en carrelage de porcelaine, un lavabo intégré, un plan de toilette en surface solide, un sol beige et une cabine de douche à porte coulissante.
Cette image montre une douche en alcôve principale traditionnelle de taille moyenne avec un placard avec porte à panneau surélevé, des portes de placard noires, une baignoire d'angle, un carrelage beige, des carreaux de porcelaine, un mur beige, un sol en carrelage de porcelaine, un lavabo intégré, un plan de toilette en surface solide, un sol beige et une cabine de douche à porte coulissante.
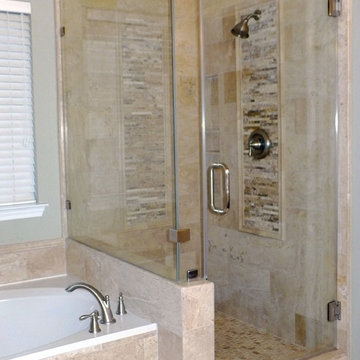
Diana Clary
Exemple d'une douche en alcôve principale chic en bois foncé de taille moyenne avec un lavabo intégré, un placard avec porte à panneau encastré, un plan de toilette en surface solide, une baignoire posée, WC à poser, un carrelage beige, des carreaux de céramique, un mur beige et un sol en carrelage de céramique.
Exemple d'une douche en alcôve principale chic en bois foncé de taille moyenne avec un lavabo intégré, un placard avec porte à panneau encastré, un plan de toilette en surface solide, une baignoire posée, WC à poser, un carrelage beige, des carreaux de céramique, un mur beige et un sol en carrelage de céramique.

Master Bath featuring Japanese Soaking Tub (ofuro) and plumbing fixtures by Sonoma Forge. Interiors and construction by Trilogy Partners. Published in Architectural Digest May 2010 Photo Roger Wade Photography
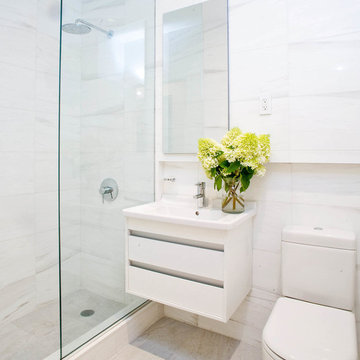
BUILT IN 1899, THE GREYSTON HOUSE HAS BEEN METICULOUSLY RENOVATED BY ALL RENOVATION CONSTRUCTION LLC (NYC) AND UPGRADED TO INTRODUCE ALL OF THE MODERN COMFORTS OF TODAY'S LUXURY CONDO LIVING TO THE CRAFTSMANSHIP OF THE 1800'S.
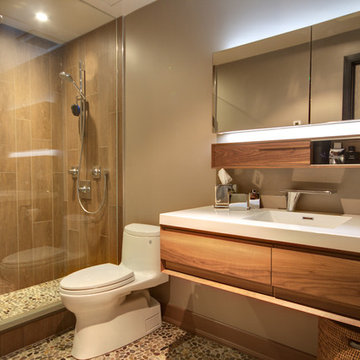
Cette image montre une douche en alcôve minimaliste avec un lavabo intégré, WC à poser, un sol en galet et un plan de toilette blanc.
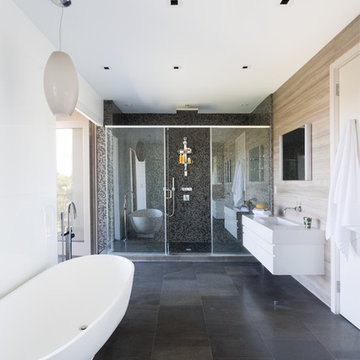
Claudia Uribe Photography
Aménagement d'une grande douche en alcôve principale contemporaine avec une baignoire indépendante, un placard à porte plane, des portes de placard blanches, un mur blanc, un lavabo intégré, un plan de toilette en surface solide, du carrelage en ardoise et un mur en pierre.
Aménagement d'une grande douche en alcôve principale contemporaine avec une baignoire indépendante, un placard à porte plane, des portes de placard blanches, un mur blanc, un lavabo intégré, un plan de toilette en surface solide, du carrelage en ardoise et un mur en pierre.

The guest bathroom has porcelain wall tile with a feature detail that is a marble chevron mosaic, which accentuates the shower window we had to work around. The custom cabinetry design and 2.5" mitered edge quartz counter tops make this bathroom something special.
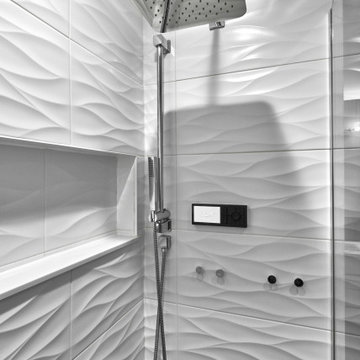
Our design intent for both bathrooms was to create a contemporary, clean look that matched the high-rise unit.
In the Master Bathroom, one of the focal points is the floating vanity with a super bright white acrylic finish. Continuing with the contemporary theme, the couple decided to go with a high-tech Moen digital shower control system that can be controlled through a phone app.
Bathroom remodeling in Chicago and nearby areas: https://123remodeling.com/bathroom-remodeling-chicago/
123 Remodeling is a full-service licensed general contractor specializing in kitchen, bathroom, full condo and basement remodel in Chicago and its suburbs. Get a free consultation and estimate at https://123remodeling.com/
Idées déco de douches en alcôve avec un lavabo intégré
7