Idées déco de douches en alcôve avec un sol marron
Trier par:Populaires du jour
41 - 60 sur 10 001 photos
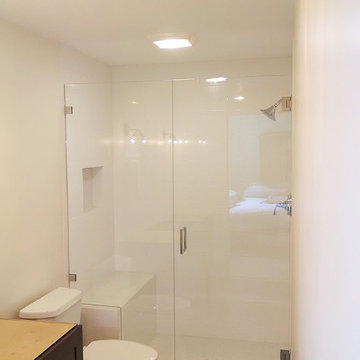
3/8" starphire inline with seat notch. built with chrome square style hardware in Fountain Valley.
Réalisation d'une salle de bain tradition en bois foncé de taille moyenne avec un placard à porte shaker, WC à poser, un mur blanc, un sol en bois brun, un sol marron et une cabine de douche à porte battante.
Réalisation d'une salle de bain tradition en bois foncé de taille moyenne avec un placard à porte shaker, WC à poser, un mur blanc, un sol en bois brun, un sol marron et une cabine de douche à porte battante.
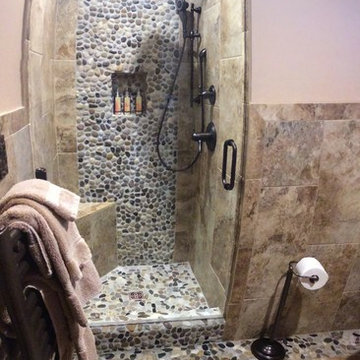
Inspiration pour une grande douche en alcôve principale chalet en bois foncé avec un placard en trompe-l'oeil, une baignoire d'angle, un carrelage beige, du carrelage en travertin, un mur beige, un sol en travertin, un lavabo encastré, un plan de toilette en stéatite, un sol marron et une cabine de douche à porte battante.
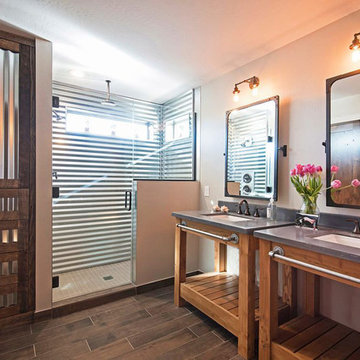
Inspiration pour une douche en alcôve principale design en bois vieilli de taille moyenne avec un placard sans porte, un carrelage gris, carrelage en métal, un mur gris, un sol en carrelage de céramique, un lavabo encastré, un plan de toilette en béton, un sol marron et une cabine de douche à porte battante.
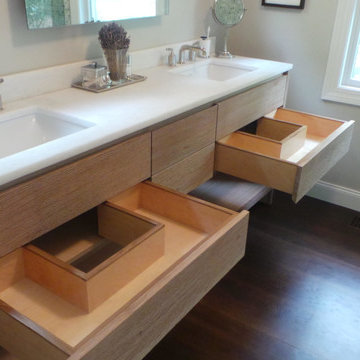
Idées déco pour une petite douche en alcôve principale contemporaine en bois clair avec un placard à porte plane, un mur gris, parquet foncé, un lavabo encastré, un plan de toilette en surface solide, un sol marron et une cabine de douche à porte battante.
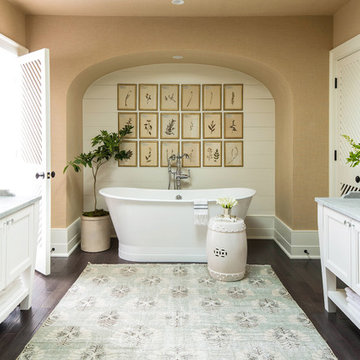
Master Bathroom
Door Style: Henlow Square
Paint: Glacier
Hinges: Concealed
Custom shelf underneath the vanity to hold bath essentials
Tapered legs on the side

©Finished Basement Company
Réalisation d'une salle de bain tradition de taille moyenne avec un placard en trompe-l'oeil, des portes de placard beiges, WC à poser, un carrelage blanc, un carrelage métro, un mur bleu, un sol en bois brun, un lavabo encastré, un plan de toilette en marbre, un sol marron, une cabine de douche à porte battante et un plan de toilette multicolore.
Réalisation d'une salle de bain tradition de taille moyenne avec un placard en trompe-l'oeil, des portes de placard beiges, WC à poser, un carrelage blanc, un carrelage métro, un mur bleu, un sol en bois brun, un lavabo encastré, un plan de toilette en marbre, un sol marron, une cabine de douche à porte battante et un plan de toilette multicolore.
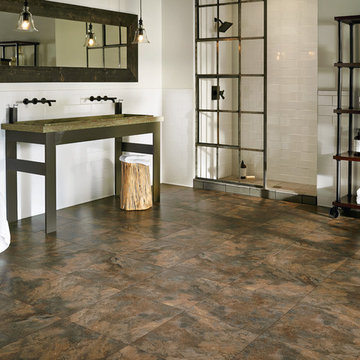
Aménagement d'une grande douche en alcôve principale classique en bois foncé avec un placard sans porte, un carrelage blanc, un carrelage métro, un sol en calcaire, une grande vasque, un mur gris, un plan de toilette en bois, un sol marron et aucune cabine.
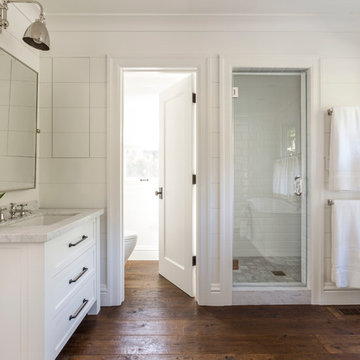
David Duncan Livingston
Idées déco pour une grande douche en alcôve principale campagne avec un lavabo encastré, des portes de placard blanches, un carrelage blanc, un mur blanc, parquet foncé, un placard à porte shaker, une baignoire indépendante, un carrelage métro, un sol marron et une fenêtre.
Idées déco pour une grande douche en alcôve principale campagne avec un lavabo encastré, des portes de placard blanches, un carrelage blanc, un mur blanc, parquet foncé, un placard à porte shaker, une baignoire indépendante, un carrelage métro, un sol marron et une fenêtre.

Idées déco pour une douche en alcôve montagne en bois foncé avec un plan de toilette en bois, un lavabo posé, un placard à porte shaker, un carrelage marron, un mur beige, un sol marron, du carrelage en ardoise et un plan de toilette marron.

Cette photo montre une grande douche en alcôve principale chic avec un lavabo encastré, un placard avec porte à panneau encastré, des portes de placard blanches, un mur gris, un plan de toilette en granite, WC séparés, un sol en carrelage de porcelaine, un sol marron, une cabine de douche à porte battante et un plan de toilette gris.

Cette image montre une grande douche en alcôve principale design en bois foncé avec une baignoire indépendante, un placard à porte plane, un carrelage noir, un carrelage marron, un carrelage de pierre, un mur blanc, un sol en ardoise, une vasque, un plan de toilette en granite, un sol marron et une cabine de douche à porte battante.

Mid-century glass bathroom makeover utilizing frosted and frame-less glass enclosures.
Aménagement d'une douche en alcôve principale contemporaine en bois foncé de taille moyenne avec un placard à porte plane, une baignoire indépendante, un carrelage beige, du carrelage en travertin, un mur beige, parquet clair, un lavabo intégré, un plan de toilette en acier inoxydable, un sol marron et une cabine de douche à porte battante.
Aménagement d'une douche en alcôve principale contemporaine en bois foncé de taille moyenne avec un placard à porte plane, une baignoire indépendante, un carrelage beige, du carrelage en travertin, un mur beige, parquet clair, un lavabo intégré, un plan de toilette en acier inoxydable, un sol marron et une cabine de douche à porte battante.
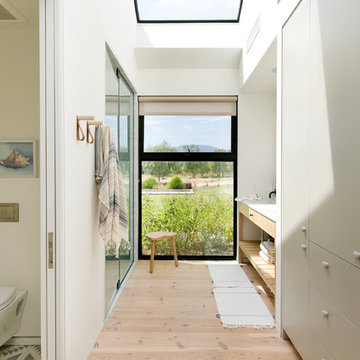
Idées déco pour une douche en alcôve principale campagne avec un placard à porte plane, des portes de placard grises, WC suspendus, un mur blanc, un sol en bois brun, un lavabo encastré, un sol marron, une cabine de douche à porte battante, un plan de toilette blanc et des toilettes cachées.

Exemple d'une salle de bain nature avec un placard avec porte à panneau encastré, des portes de placard blanches, WC séparés, un carrelage blanc, un carrelage métro, un mur gris, un sol en bois brun, un lavabo encastré, un plan de toilette en marbre, un sol marron et une cabine de douche à porte battante.

Aménagement d'une petite douche en alcôve principale contemporaine avec une baignoire encastrée, mosaïque, un mur blanc, carreaux de ciment au sol, un lavabo posé, un plan de toilette en bois, un sol marron, une cabine de douche à porte battante, un plan de toilette marron, du carrelage bicolore et meuble simple vasque.

Idées déco pour une douche en alcôve principale contemporaine en bois clair de taille moyenne avec un placard à porte plane, WC à poser, un carrelage multicolore, des carreaux de porcelaine, un sol en carrelage de porcelaine, un lavabo posé, un plan de toilette en quartz modifié, un sol marron, aucune cabine, un plan de toilette multicolore, une niche, meuble double vasque et meuble-lavabo suspendu.

Light and Airy shiplap bathroom was the dream for this hard working couple. The goal was to totally re-create a space that was both beautiful, that made sense functionally and a place to remind the clients of their vacation time. A peaceful oasis. We knew we wanted to use tile that looks like shiplap. A cost effective way to create a timeless look. By cladding the entire tub shower wall it really looks more like real shiplap planked walls.
The center point of the room is the new window and two new rustic beams. Centered in the beams is the rustic chandelier.
Design by Signature Designs Kitchen Bath
Contractor ADR Design & Remodel
Photos by Gail Owens

Cette image montre une douche en alcôve principale chalet avec des portes de placard grises, un mur blanc, un sol en bois brun, un lavabo encastré, un plan de toilette en marbre, un sol marron, une cabine de douche à porte battante, un plan de toilette gris, un banc de douche, meuble double vasque et meuble-lavabo encastré.

Kowalske Kitchen & Bath designed and remodeled this Delafield master bathroom. The original space had a small oak vanity and a shower insert.
The homeowners wanted a modern farmhouse bathroom to match the rest of their home. They asked for a double vanity and large walk-in shower. They also needed more storage and counter space.
Although the space is nearly all white, there is plenty of visual interest. This bathroom is layered with texture and pattern. For instance, this bathroom features shiplap walls, pretty hexagon tile, and simple matte black fixtures.
Modern Farmhouse Features:
- Winning color palette: shades of black/white & wood tones
- Shiplap walls
- Sliding barn doors, separating the bedroom & toilet room
- Wood-look porcelain tiled floor & shower niche, set in a herringbone pattern
- Matte black finishes (faucets, lighting, hardware & mirrors)
- Classic subway tile
- Chic carrara marble hexagon shower floor tile
- The shower has 2 shower heads & 6 body jets, for a spa-like experience
- The custom vanity has a grooming organizer for hair dryers & curling irons
- The custom linen cabinet holds 3 baskets of laundry. The door panels have caning inserts to allow airflow.
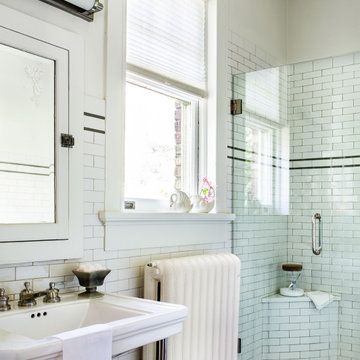
Cette photo montre une douche en alcôve chic avec un carrelage blanc, un carrelage métro, un mur blanc, un plan vasque, un sol marron, une cabine de douche à porte battante et meuble simple vasque.
Idées déco de douches en alcôve avec un sol marron
3