Idées déco de douches en alcôve avec un sol marron
Trier par :
Budget
Trier par:Populaires du jour
101 - 120 sur 10 001 photos
1 sur 3
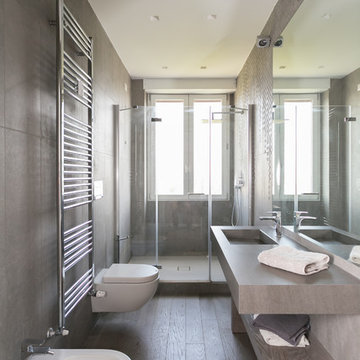
Bagno con pavimento in parquet e rivestimenti a tutta altezza in gress con decori in 3D, faretti incassati rasati a gesso.
Exemple d'une salle de bain tendance de taille moyenne avec un placard sans porte, un carrelage gris, un mur gris, un lavabo intégré, une cabine de douche à porte battante, des portes de placard grises, WC suspendus, parquet foncé et un sol marron.
Exemple d'une salle de bain tendance de taille moyenne avec un placard sans porte, un carrelage gris, un mur gris, un lavabo intégré, une cabine de douche à porte battante, des portes de placard grises, WC suspendus, parquet foncé et un sol marron.
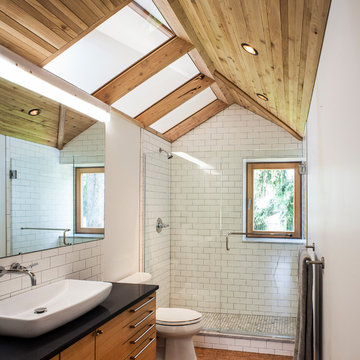
Eckert & Eckert Photography
Cette image montre une salle de bain design en bois brun avec un placard à porte plane, un carrelage blanc, un carrelage métro, un mur blanc, une vasque, un plan de toilette en surface solide, un sol marron et une cabine de douche à porte battante.
Cette image montre une salle de bain design en bois brun avec un placard à porte plane, un carrelage blanc, un carrelage métro, un mur blanc, une vasque, un plan de toilette en surface solide, un sol marron et une cabine de douche à porte battante.
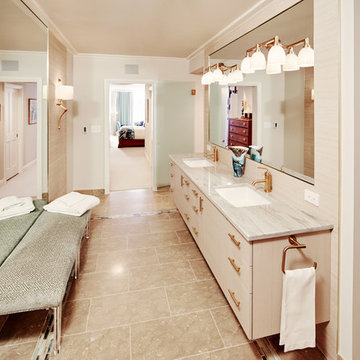
Cette photo montre une douche en alcôve principale tendance en bois clair avec un placard à porte plane, un carrelage beige, un carrelage multicolore, mosaïque, un plan de toilette en marbre, un lavabo encastré, aucune cabine, un mur beige, un sol en carrelage de porcelaine et un sol marron.
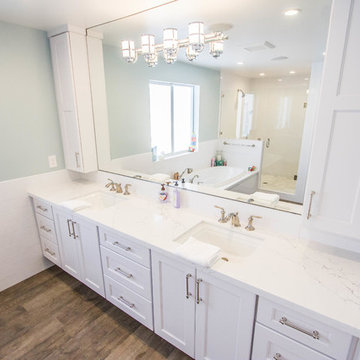
Cette image montre une grande douche en alcôve principale marine avec un placard à porte shaker, des portes de placard blanches, une baignoire posée, un mur gris, parquet foncé, un lavabo encastré, un plan de toilette en quartz, un sol marron, une cabine de douche à porte battante et un plan de toilette blanc.
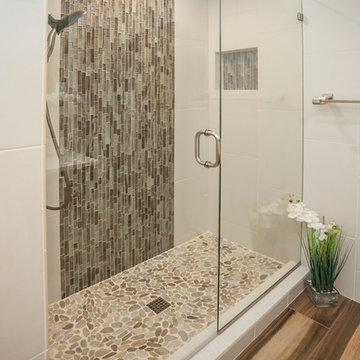
This contemporary bath design uses StarMark Lyptus, Tempo Cabinetry.
Happy Floor 12”x24” tile was installed floor to ceiling in a vertical subway pattern.
Daltile Tiger Eye Bali was used for the waterfall accent behind the toilet and repeated in the shower.
The accent is repeated again in the mirror frame. The look is completed with a quartz countertop, wood looking tile floor, pebble mosaic shower floor and contemporary plumbing pieces.
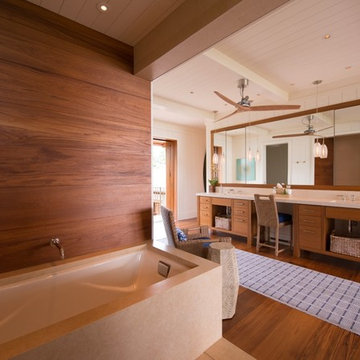
Réalisation d'une grande douche en alcôve principale ethnique en bois brun avec un placard à porte plane, une baignoire encastrée, un mur blanc, un sol en bois brun, un lavabo intégré, un plan de toilette en quartz modifié, WC séparés, un carrelage blanc, des dalles de pierre, un sol marron et une cabine de douche à porte battante.
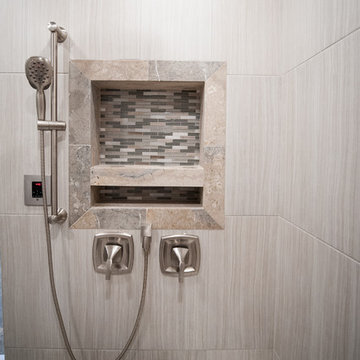
Aimee Lee Photography
Réalisation d'une grande douche en alcôve principale design avec un placard à porte shaker, des portes de placard blanches, une baignoire encastrée, WC séparés, un carrelage beige, un carrelage marron, un carrelage gris, des carreaux de porcelaine, un mur gris, parquet foncé, un lavabo encastré, un plan de toilette en surface solide, un sol marron et une cabine de douche à porte battante.
Réalisation d'une grande douche en alcôve principale design avec un placard à porte shaker, des portes de placard blanches, une baignoire encastrée, WC séparés, un carrelage beige, un carrelage marron, un carrelage gris, des carreaux de porcelaine, un mur gris, parquet foncé, un lavabo encastré, un plan de toilette en surface solide, un sol marron et une cabine de douche à porte battante.
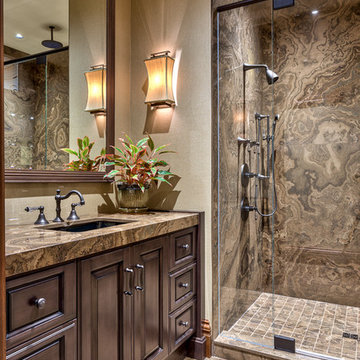
Shower, Flooring & Countertops are Magic Brown Granite. Wall Sconce is "Fusion" by Fine Art Lamps.
Aménagement d'une douche en alcôve montagne en bois foncé avec un lavabo encastré, un placard avec porte à panneau surélevé, un carrelage marron, un sol marron et un plan de toilette marron.
Aménagement d'une douche en alcôve montagne en bois foncé avec un lavabo encastré, un placard avec porte à panneau surélevé, un carrelage marron, un sol marron et un plan de toilette marron.

Suzanne Deller www.suzannedeller.com
Aménagement d'une petite salle de bain classique en bois clair avec un lavabo posé, WC séparés, un placard avec porte à panneau encastré, un plan de toilette en granite, un carrelage gris, des carreaux de porcelaine, un sol en carrelage de porcelaine, un mur beige, un sol marron et une cabine de douche à porte battante.
Aménagement d'une petite salle de bain classique en bois clair avec un lavabo posé, WC séparés, un placard avec porte à panneau encastré, un plan de toilette en granite, un carrelage gris, des carreaux de porcelaine, un sol en carrelage de porcelaine, un mur beige, un sol marron et une cabine de douche à porte battante.
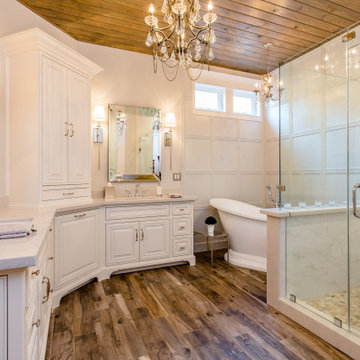
Inspiration pour une douche en alcôve principale traditionnelle avec un placard avec porte à panneau surélevé, des portes de placard blanches, une baignoire indépendante, un mur blanc, un sol en bois brun, un lavabo encastré, un sol marron et un plan de toilette gris.
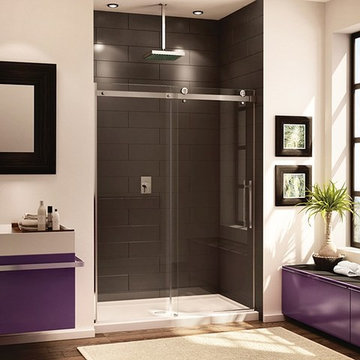
Clear glass frameless doors create an open, spacious look to make bathrooms look bigger with beauty and elegance.
Cette image montre une grande douche en alcôve principale traditionnelle avec un placard à porte plane, des portes de placard violettes, un mur beige, parquet foncé, une vasque, un sol marron et une cabine de douche à porte coulissante.
Cette image montre une grande douche en alcôve principale traditionnelle avec un placard à porte plane, des portes de placard violettes, un mur beige, parquet foncé, une vasque, un sol marron et une cabine de douche à porte coulissante.

2nd Floor shared bathroom with a gorgeous black & white claw-foot tub of Spring Branch. View House Plan THD-1132: https://www.thehousedesigners.com/plan/spring-branch-1132/
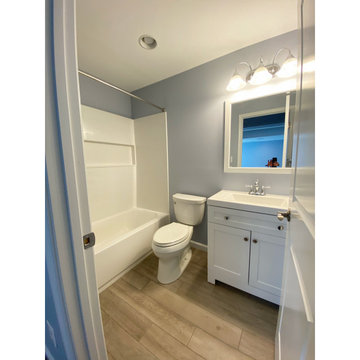
Idées déco pour une petite douche en alcôve avec des portes de placard blanches, une baignoire en alcôve, WC séparés, un mur gris, un sol en carrelage de céramique, un lavabo intégré, un sol marron, une cabine de douche avec un rideau, un plan de toilette blanc et meuble simple vasque.

VonTobelValpo designer Jim Bolka went above and beyond with this farmhouse bathroom remodel featuring Boral waterproof shiplap walls & ceilings, dual-vanities with Amerock vanity knobs & pulls, & Kohler drop-in sinks, mirror & wall mounted lights. The shower features Daltile pebbled floor, Grohe custom shower valves, a MGM glass shower door & Thermasol steam cam lights. The solid acrylic freestanding tub is by MTI & the wall-mounted toilet & bidet are by Toto. A Schluter heated floor system ensures the owner won’t get a chill in the winter. Want to replicate this look in your home? Contact us today to request a free design consultation!

Inspiration pour une douche en alcôve principale rustique de taille moyenne avec un placard à porte shaker, des portes de placard grises, une baignoire indépendante, WC séparés, un carrelage beige, des carreaux de céramique, un mur bleu, un sol en carrelage de porcelaine, une vasque, un plan de toilette en marbre, un sol marron, une cabine de douche à porte battante, un plan de toilette multicolore, une niche, meuble double vasque et meuble-lavabo sur pied.

Kowalske Kitchen & Bath designed and remodeled this Delafield master bathroom. The original space had a small oak vanity and a shower insert.
The homeowners wanted a modern farmhouse bathroom to match the rest of their home. They asked for a double vanity and large walk-in shower. They also needed more storage and counter space.
Although the space is nearly all white, there is plenty of visual interest. This bathroom is layered with texture and pattern. For instance, this bathroom features shiplap walls, pretty hexagon tile, and simple matte black fixtures.
Modern Farmhouse Features:
- Winning color palette: shades of black/white & wood tones
- Shiplap walls
- Sliding barn doors, separating the bedroom & toilet room
- Wood-look porcelain tiled floor & shower niche, set in a herringbone pattern
- Matte black finishes (faucets, lighting, hardware & mirrors)
- Classic subway tile
- Chic carrara marble hexagon shower floor tile
- The shower has 2 shower heads & 6 body jets, for a spa-like experience
- The custom vanity has a grooming organizer for hair dryers & curling irons
- The custom linen cabinet holds 3 baskets of laundry. The door panels have caning inserts to allow airflow.

The "Dream of the '90s" was alive in this industrial loft condo before Neil Kelly Portland Design Consultant Erika Altenhofen got her hands on it. No new roof penetrations could be made, so we were tasked with updating the current footprint. Erika filled the niche with much needed storage provisions, like a shelf and cabinet. The shower tile will replaced with stunning blue "Billie Ombre" tile by Artistic Tile. An impressive marble slab was laid on a fresh navy blue vanity, white oval mirrors and fitting industrial sconce lighting rounds out the remodeled space.
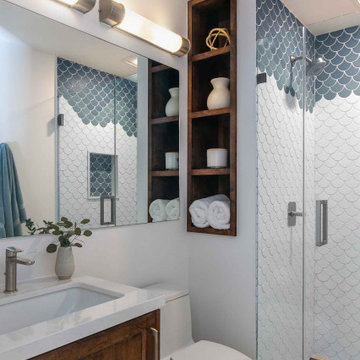
Inspiration pour une salle de bain traditionnelle en bois brun avec un placard à porte shaker, WC à poser, un carrelage bleu, un carrelage blanc, un mur blanc, parquet clair, un lavabo encastré, un sol marron, une cabine de douche à porte battante, un plan de toilette blanc et du carrelage bicolore.

Idées déco pour une petite salle de bain rétro avec un placard à porte shaker, des portes de placard grises, WC séparés, un carrelage bleu, un carrelage métro, un mur gris, un sol en carrelage de céramique, un lavabo intégré, un plan de toilette en quartz, un sol marron, une cabine de douche à porte battante et un plan de toilette blanc.
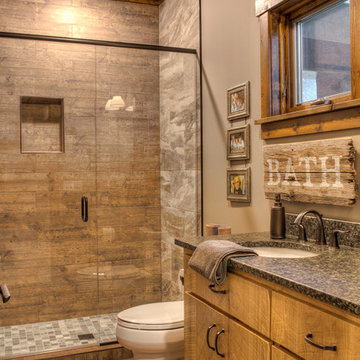
Idée de décoration pour une douche en alcôve chalet en bois brun avec un placard à porte plane, un carrelage marron, un mur gris, un sol en bois brun, un lavabo encastré, un sol marron, une cabine de douche à porte battante et un plan de toilette noir.
Idées déco de douches en alcôve avec un sol marron
6