Idées déco de douches en alcôve avec un sol marron
Trier par :
Budget
Trier par:Populaires du jour
121 - 140 sur 10 001 photos
1 sur 3
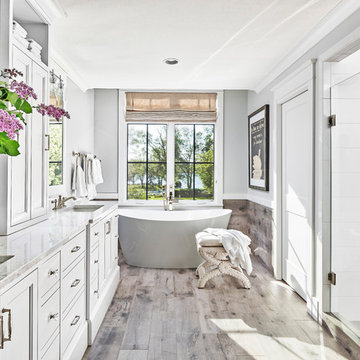
Martin Vecchio Photography
Inspiration pour une grande douche en alcôve principale marine avec des portes de placard blanches, une baignoire indépendante, un carrelage blanc, un mur gris, un sol en carrelage de porcelaine, un plan de toilette en marbre, un sol marron, une cabine de douche à porte battante, un plan de toilette blanc et un lavabo encastré.
Inspiration pour une grande douche en alcôve principale marine avec des portes de placard blanches, une baignoire indépendante, un carrelage blanc, un mur gris, un sol en carrelage de porcelaine, un plan de toilette en marbre, un sol marron, une cabine de douche à porte battante, un plan de toilette blanc et un lavabo encastré.
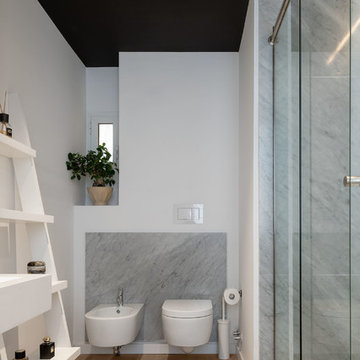
Il bagno padronale ha le zone umide rivestite in lastre di marmo di Carrara, realizzate su misura.
| Foto di Filippo Vinardi |
Cette photo montre une douche en alcôve principale tendance de taille moyenne avec un placard sans porte, un carrelage gris, des dalles de pierre, un mur blanc, une cabine de douche à porte battante, un bidet et un sol marron.
Cette photo montre une douche en alcôve principale tendance de taille moyenne avec un placard sans porte, un carrelage gris, des dalles de pierre, un mur blanc, une cabine de douche à porte battante, un bidet et un sol marron.
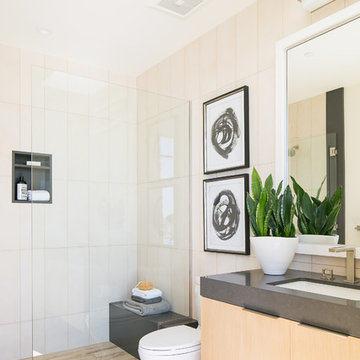
Ryan Garvin
Idée de décoration pour une douche en alcôve design en bois clair avec un placard à porte plane, un carrelage beige, un lavabo encastré, un sol marron, aucune cabine et un plan de toilette gris.
Idée de décoration pour une douche en alcôve design en bois clair avec un placard à porte plane, un carrelage beige, un lavabo encastré, un sol marron, aucune cabine et un plan de toilette gris.
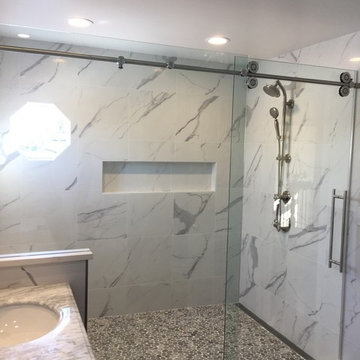
Roller Shower Door
Aménagement d'une salle de bain contemporaine de taille moyenne avec un carrelage gris, un carrelage blanc, du carrelage en marbre, un mur blanc, parquet foncé, un plan de toilette en marbre, un sol marron, une cabine de douche à porte coulissante et un plan de toilette gris.
Aménagement d'une salle de bain contemporaine de taille moyenne avec un carrelage gris, un carrelage blanc, du carrelage en marbre, un mur blanc, parquet foncé, un plan de toilette en marbre, un sol marron, une cabine de douche à porte coulissante et un plan de toilette gris.
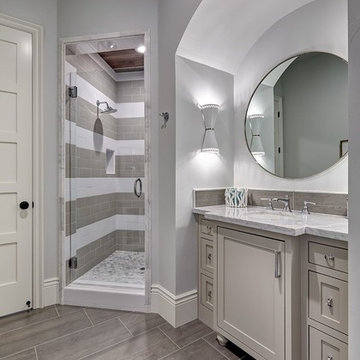
Réalisation d'une grande salle de bain tradition avec un placard à porte shaker, des portes de placard grises, un carrelage multicolore, des carreaux de porcelaine, un mur gris, un sol en carrelage de porcelaine, un lavabo encastré, un plan de toilette en marbre, un sol marron et une cabine de douche à porte battante.
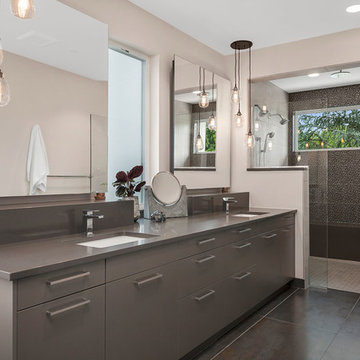
Réalisation d'une douche en alcôve principale design avec un placard à porte plane, des portes de placard grises, un carrelage gris, un mur beige, un lavabo encastré, un sol marron, une cabine de douche à porte battante et une fenêtre.

This master bathroom renovation transforms a builder-grade standard into a personalized retreat for our lovely Stapleton clients. Recognizing a need for change, our clients called on us to help develop a space that would capture their aesthetic loves and foster relaxation. Our design focused on establishing an airy and grounded feel by pairing various shades of white, natural wood, and dynamic textures. We replaced the existing ceramic floor tile with wood-look porcelain tile for a warm and inviting look throughout the space. We then paired this with a reclaimed apothecary vanity from Restoration Hardware. This vanity is coupled with a bright Caesarstone countertop and warm bronze faucets from Delta to create a strikingly handsome balance. The vanity mirrors are custom-sized and trimmed with a coordinating bronze frame. Elegant wall sconces dance between the dark vanity mirrors and bright white full height mirrors flanking the bathtub. The tub itself is an oversized freestanding bathtub paired with a tall bronze tub filler. We've created a feature wall with Tile Bar's Billowy Clouds ceramic tile floor to ceiling behind the tub. The wave-like movement of the tiles offers a dramatic texture in a pure white field. We removed the existing shower and extended its depth to create a large new shower. The walls are tiled with a large format high gloss white tile. The shower floor is tiled with marble circles in varying sizes that offer a playful aesthetic in an otherwise minimalist space. We love this pure, airy retreat and are thrilled that our clients get to enjoy it for many years to come!
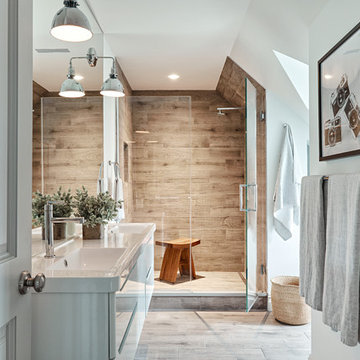
Idée de décoration pour une douche en alcôve principale design de taille moyenne avec un placard à porte plane, des portes de placard blanches, un carrelage marron, des carreaux de porcelaine, un mur blanc, un sol en carrelage de porcelaine, un lavabo intégré, un plan de toilette en quartz modifié, un sol marron et une cabine de douche à porte battante.

Custom home by Parkinson Building Group in Little Rock, AR.
Exemple d'une grande douche en alcôve principale chic avec un placard avec porte à panneau surélevé, des portes de placard marrons, une baignoire d'angle, un mur beige, un lavabo encastré, un plan de toilette en granite, un carrelage beige, des carreaux de céramique, sol en béton ciré, un sol marron et une cabine de douche à porte battante.
Exemple d'une grande douche en alcôve principale chic avec un placard avec porte à panneau surélevé, des portes de placard marrons, une baignoire d'angle, un mur beige, un lavabo encastré, un plan de toilette en granite, un carrelage beige, des carreaux de céramique, sol en béton ciré, un sol marron et une cabine de douche à porte battante.

zillow.com
We helped design shower along and the shower valve and trim were purchased from us.
Aménagement d'une grande salle de bain classique en bois foncé avec un placard avec porte à panneau surélevé, WC à poser, un carrelage marron, des carreaux de porcelaine, un mur blanc, parquet clair, un lavabo encastré, un plan de toilette en granite, un sol marron et une cabine de douche à porte battante.
Aménagement d'une grande salle de bain classique en bois foncé avec un placard avec porte à panneau surélevé, WC à poser, un carrelage marron, des carreaux de porcelaine, un mur blanc, parquet clair, un lavabo encastré, un plan de toilette en granite, un sol marron et une cabine de douche à porte battante.

Imagery Intelligence, LLC
Inspiration pour une douche en alcôve traditionnelle de taille moyenne pour enfant avec un placard avec porte à panneau surélevé, des portes de placard rouges, un urinoir, un carrelage multicolore, un carrelage blanc, des carreaux de porcelaine, un mur multicolore, un sol en bois brun, un lavabo posé, un plan de toilette en carrelage, un sol marron, une cabine de douche à porte battante et un plan de toilette multicolore.
Inspiration pour une douche en alcôve traditionnelle de taille moyenne pour enfant avec un placard avec porte à panneau surélevé, des portes de placard rouges, un urinoir, un carrelage multicolore, un carrelage blanc, des carreaux de porcelaine, un mur multicolore, un sol en bois brun, un lavabo posé, un plan de toilette en carrelage, un sol marron, une cabine de douche à porte battante et un plan de toilette multicolore.
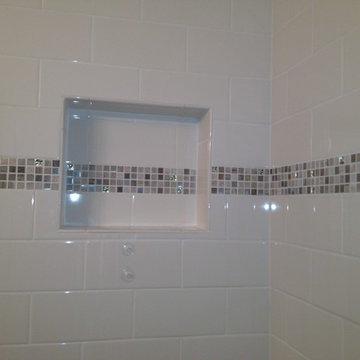
This custom shower remodel was done by Act 1 Flooring. On the bathroom floor they used a large profile, brown tile, and they used a coordinating 2x2 mosaic on the shower floor. The shower and bathroom walls have 3x6 white subway tiles. The shower has a swinging glass door and a corner bench. They used a mosaic accent band around the shower.
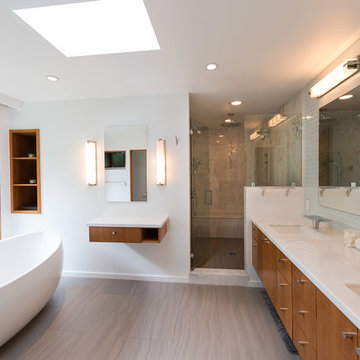
Cette photo montre une grande douche en alcôve principale moderne en bois foncé avec une baignoire indépendante, un placard à porte plane, un carrelage gris, du carrelage en marbre, un mur blanc, un sol en carrelage de porcelaine, un lavabo encastré, un plan de toilette en marbre, un sol marron, une cabine de douche à porte battante et un plan de toilette blanc.
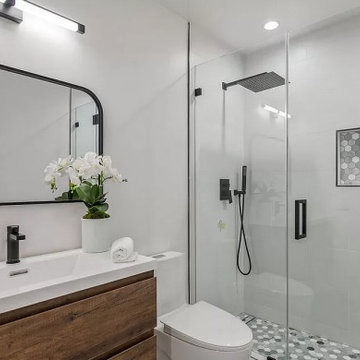
Bathroom Remodel;
Installation of all Shower Tile, Hardwood Flooring, Shower enclosure, Faucets and Body Sprays, Toilet and a fresh Paint to finish.
Inspiration pour une salle de bain design de taille moyenne avec des portes de placard blanches, une baignoire en alcôve, WC à poser, un carrelage blanc, des carreaux de béton, un mur blanc, parquet clair, un lavabo posé, un plan de toilette en quartz modifié, un sol marron, une cabine de douche à porte battante, un plan de toilette blanc, une niche, meuble simple vasque et meuble-lavabo encastré.
Inspiration pour une salle de bain design de taille moyenne avec des portes de placard blanches, une baignoire en alcôve, WC à poser, un carrelage blanc, des carreaux de béton, un mur blanc, parquet clair, un lavabo posé, un plan de toilette en quartz modifié, un sol marron, une cabine de douche à porte battante, un plan de toilette blanc, une niche, meuble simple vasque et meuble-lavabo encastré.
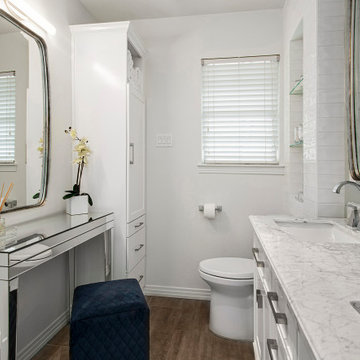
Sardone Construction, Dallas, Texas, 2021 Regional CotY Award Winner, Residential Bath $25,000 to $50,000
Cette photo montre une douche en alcôve principale chic de taille moyenne avec un placard à porte shaker, des portes de placard blanches, une baignoire en alcôve, un carrelage blanc, des carreaux de porcelaine, un mur gris, un sol en carrelage de porcelaine, un lavabo encastré, un sol marron, une cabine de douche à porte coulissante, meuble double vasque et meuble-lavabo sur pied.
Cette photo montre une douche en alcôve principale chic de taille moyenne avec un placard à porte shaker, des portes de placard blanches, une baignoire en alcôve, un carrelage blanc, des carreaux de porcelaine, un mur gris, un sol en carrelage de porcelaine, un lavabo encastré, un sol marron, une cabine de douche à porte coulissante, meuble double vasque et meuble-lavabo sur pied.

Cabinetry: Starmark
Style: Bridgeport w/ Five Piece Drawers
Finish: (Kitchen) Maple – Peppercorn; (Main Bath) Maple - Mocha
Countertop: Cutting Edge – (Kitchen) Mascavo Quartzite; (Main Bath) Silver Beach Granite
Sinks: (Kitchen) Blanco Valea in Metallic Gray; (Bath) Ceramic Under-mount Rectangle in White
Faucet/Plumbing: (Kitchen) Customers Own; (Main Bath) Delta Ashlyn in Chrome
Tub: American Standard – Studio Bathing Pool
Toilet: American Standard – Cadet Pro
Hardware: Hardware Resources – Annadale in Brushed Pewter/Satin Nickel
Kitchen Backsplash: Virginia Tile – Debut 2” x 6” in Dew; Delorean Grout
Kitchen Floor: (Customer’s Own)
Bath Tile: (Floor) Genesee Tile – Matrix Taupe 12”x24” w/ matching bullnose; (Shower Wall) Genesee Tile – Simply Modern in Simply Tan; (Shower Accent/Niche/Backsplash) Virginia Tile – Linear Glass/Stone Mosaic in Cappuccino
Designer: Devon Moore
Contractor: Pete Markoff
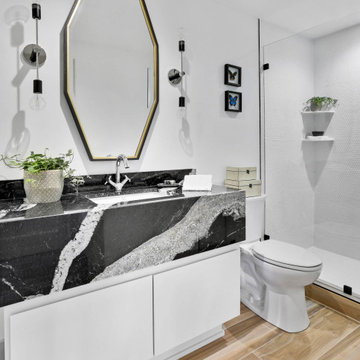
Cette image montre une douche en alcôve design avec un placard à porte plane, des portes de placard blanches, un carrelage blanc, un mur blanc, un lavabo encastré, un sol marron, un plan de toilette noir, meuble simple vasque et meuble-lavabo encastré.
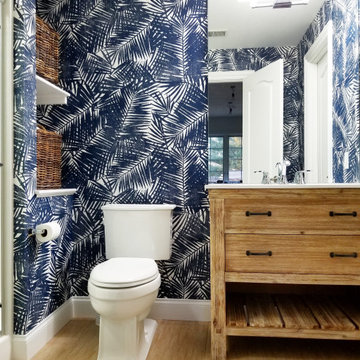
This crisp blue abd white palm leaf wallcovering adds life and color to this pool house bath .
Cette photo montre une salle de bain exotique en bois brun avec un placard à porte plane, WC séparés, un mur multicolore, un sol en bois brun, un lavabo encastré, un sol marron et un plan de toilette blanc.
Cette photo montre une salle de bain exotique en bois brun avec un placard à porte plane, WC séparés, un mur multicolore, un sol en bois brun, un lavabo encastré, un sol marron et un plan de toilette blanc.
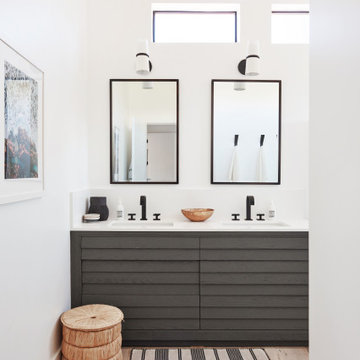
Inspiration pour une douche en alcôve principale design de taille moyenne avec des portes de placard marrons, WC à poser, un mur blanc, un plan de toilette en quartz modifié, une cabine de douche à porte battante, un plan de toilette blanc, parquet clair, un lavabo intégré et un sol marron.

The basement bathroom had all sorts of quirkiness to it. The vanity was too small for a couple of growing kids, the shower was a corner shower and had a storage cabinet incorporated into the wall that was almost too tall to put anything into. This space was in need of a over haul. We updated the bathroom with a wall to wall shower, light bright paint, wood tile floors, vanity lights, and a big enough vanity for growing kids. The space is in a basement meaning that the walls were not tall. So we continued the tile and the mirror to the ceiling. This bathroom did not have any natural light and so it was important to have to make the bathroom light and bright. We added the glossy tile to reflect the ceiling and vanity lights.
Idées déco de douches en alcôve avec un sol marron
7