Trier par :
Budget
Trier par:Populaires du jour
61 - 80 sur 11 306 photos
1 sur 3
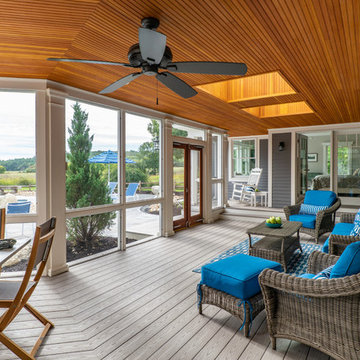
Eric Roth - Photo
INSIDE OUT, OUTSIDE IN – IPSWICH, MA
Downsizing from their sprawling country estate in Hamilton, MA, this retiring couple knew they found utopia when they purchased this already picturesque marsh-view home complete with ocean breezes, privacy and endless views. It was only a matter of putting their personal stamp on it with an emphasis on outdoor living to suit their evolving lifestyle with grandchildren. That vision included a natural screened porch that would invite the landscape inside and provide a vibrant space for maximized outdoor entertaining complete with electric ceiling heaters, adjacent wet bar & beverage station that all integrated seamlessly with the custom-built inground pool. Aside from providing the perfect getaway & entertainment mecca for their large family, this couple planned their forever home thoughtfully by adding square footage to accommodate single-level living. Sunrises are now magical from their first-floor master suite, luxury bath with soaker tub and laundry room, all with a view! Growing older will be more enjoyable with sleeping quarters, laundry and bath just steps from one another. With walls removed, utilities updated, a gas fireplace installed, and plentiful built-ins added, the sun-filled kitchen/dining/living combination eases entertaining and makes for a happy hang-out. This Ipswich home is drenched in conscious details, intentional planning and surrounded by a bucolic landscape, the perfect setting for peaceful enjoyment and harmonious living
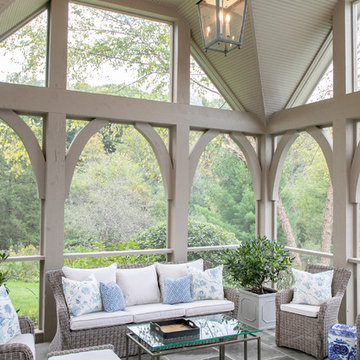
LOWELL CUSTOM HOMES, Lake Geneva, WI., - We say “oui” to French Country style in a home reminiscent of a French Country Chateau. The flawless home features Plato Woodwork Premier Custom Cabinetry from Geneva Cabinet Company, Lake Geneva.
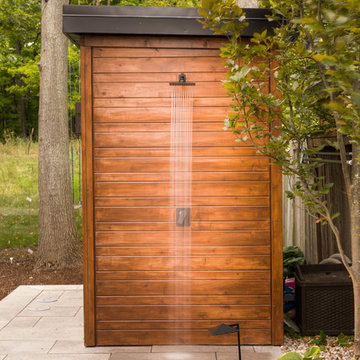
Jeff McNeill
Idées déco pour une terrasse avec une douche extérieure arrière classique de taille moyenne avec des pavés en béton.
Idées déco pour une terrasse avec une douche extérieure arrière classique de taille moyenne avec des pavés en béton.
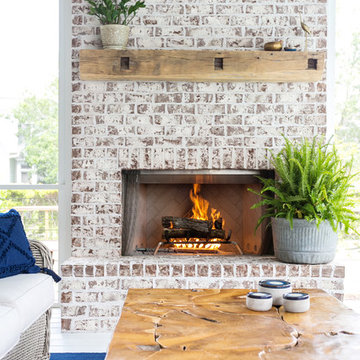
Photography: Jason Stemple
Cette image montre un grand porche d'entrée de maison arrière marin avec une moustiquaire et une extension de toiture.
Cette image montre un grand porche d'entrée de maison arrière marin avec une moustiquaire et une extension de toiture.
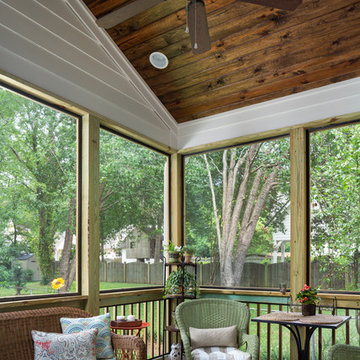
New home construction in Homewood Alabama photographed for Willow Homes, Willow Design Studio, and Triton Stone Group by Birmingham Alabama based architectural and interiors photographer Tommy Daspit. You can see more of his work at http://tommydaspit.com
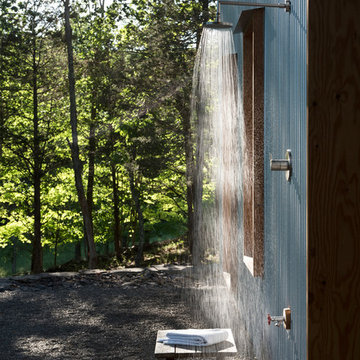
Aménagement d'une terrasse avec une douche extérieure latérale contemporaine de taille moyenne avec du gravier et aucune couverture.
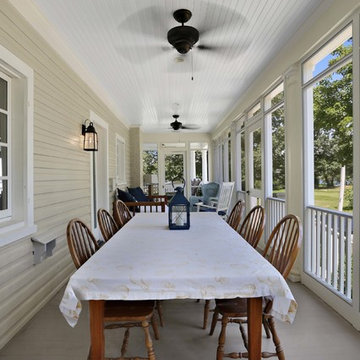
New screened porch extension to the existing porch.
© REAL-ARCH-MEDIA
Inspiration pour un grand porche d'entrée de maison latéral rustique avec une moustiquaire et une extension de toiture.
Inspiration pour un grand porche d'entrée de maison latéral rustique avec une moustiquaire et une extension de toiture.

This 2 story home with a first floor Master Bedroom features a tumbled stone exterior with iron ore windows and modern tudor style accents. The Great Room features a wall of built-ins with antique glass cabinet doors that flank the fireplace and a coffered beamed ceiling. The adjacent Kitchen features a large walnut topped island which sets the tone for the gourmet kitchen. Opening off of the Kitchen, the large Screened Porch entertains year round with a radiant heated floor, stone fireplace and stained cedar ceiling. Photo credit: Picture Perfect Homes
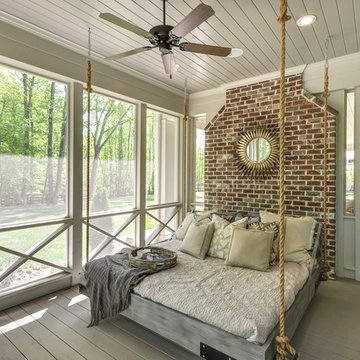
Cette image montre un porche d'entrée de maison rustique avec une moustiquaire et une terrasse en bois.
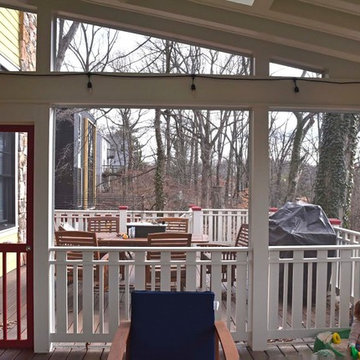
Cette photo montre un porche d'entrée de maison arrière chic de taille moyenne avec une moustiquaire, une terrasse en bois et une extension de toiture.

Photo by Allen Russ, Hoachlander Davis Photography
Aménagement d'un porche d'entrée de maison arrière classique de taille moyenne avec une moustiquaire, une extension de toiture et une terrasse en bois.
Aménagement d'un porche d'entrée de maison arrière classique de taille moyenne avec une moustiquaire, une extension de toiture et une terrasse en bois.
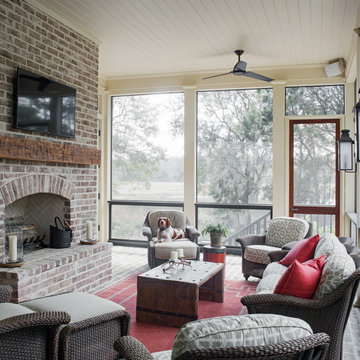
Idées déco pour un porche d'entrée de maison campagne avec des pavés en brique, une extension de toiture et une moustiquaire.

Builder: Falcon Custom Homes
Interior Designer: Mary Burns - Gallery
Photographer: Mike Buck
A perfectly proportioned story and a half cottage, the Farfield is full of traditional details and charm. The front is composed of matching board and batten gables flanking a covered porch featuring square columns with pegged capitols. A tour of the rear façade reveals an asymmetrical elevation with a tall living room gable anchoring the right and a low retractable-screened porch to the left.
Inside, the front foyer opens up to a wide staircase clad in horizontal boards for a more modern feel. To the left, and through a short hall, is a study with private access to the main levels public bathroom. Further back a corridor, framed on one side by the living rooms stone fireplace, connects the master suite to the rest of the house. Entrance to the living room can be gained through a pair of openings flanking the stone fireplace, or via the open concept kitchen/dining room. Neutral grey cabinets featuring a modern take on a recessed panel look, line the perimeter of the kitchen, framing the elongated kitchen island. Twelve leather wrapped chairs provide enough seating for a large family, or gathering of friends. Anchoring the rear of the main level is the screened in porch framed by square columns that match the style of those found at the front porch. Upstairs, there are a total of four separate sleeping chambers. The two bedrooms above the master suite share a bathroom, while the third bedroom to the rear features its own en suite. The fourth is a large bunkroom above the homes two-stall garage large enough to host an abundance of guests.
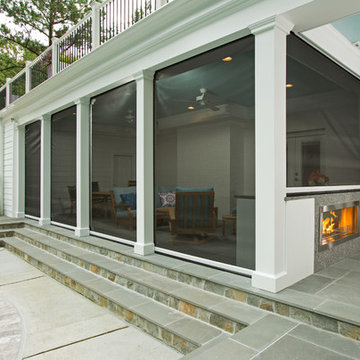
Photography by Greg Hadley Photography.
Cette photo montre un grand porche d'entrée de maison arrière avec une moustiquaire, des pavés en pierre naturelle et une extension de toiture.
Cette photo montre un grand porche d'entrée de maison arrière avec une moustiquaire, des pavés en pierre naturelle et une extension de toiture.
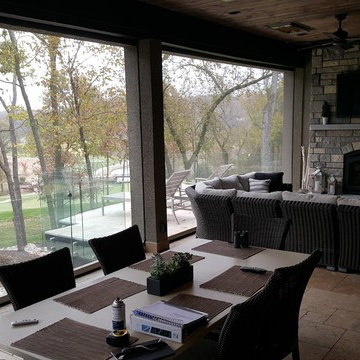
Perfect indoor-outdoor comfort on Kansas City's premiere golf course homes
Idées déco pour un porche d'entrée de maison arrière moderne de taille moyenne avec une moustiquaire, des pavés en pierre naturelle et une extension de toiture.
Idées déco pour un porche d'entrée de maison arrière moderne de taille moyenne avec une moustiquaire, des pavés en pierre naturelle et une extension de toiture.

Rob Karosis: Photographer
Aménagement d'un grand porche d'entrée de maison arrière classique avec une moustiquaire, des pavés en pierre naturelle et une extension de toiture.
Aménagement d'un grand porche d'entrée de maison arrière classique avec une moustiquaire, des pavés en pierre naturelle et une extension de toiture.
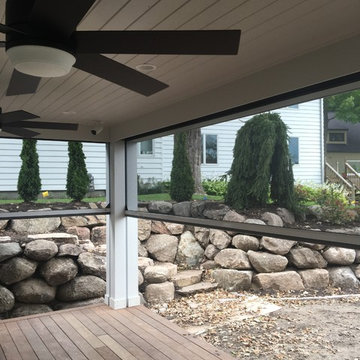
Retractable Screens Underdeck
Exemple d'un porche d'entrée de maison arrière chic de taille moyenne avec une moustiquaire.
Exemple d'un porche d'entrée de maison arrière chic de taille moyenne avec une moustiquaire.
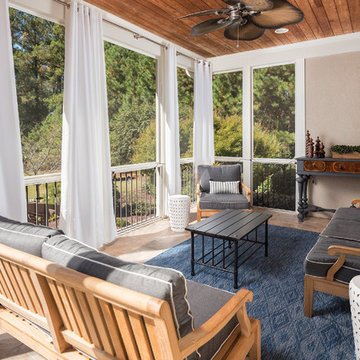
Idée de décoration pour un porche d'entrée de maison tradition avec une moustiquaire, du carrelage et une extension de toiture.
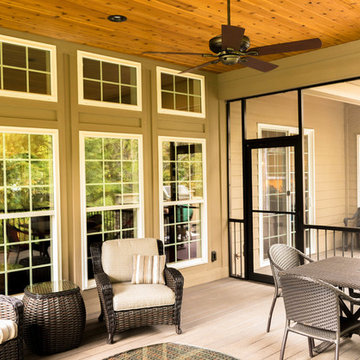
Heartlands built this screen room with bronze aluminum, a bronze Gerkin swinging screen door, walnut colored GeoDeck composite decking, and more.
Réalisation d'un porche d'entrée de maison arrière tradition de taille moyenne avec une moustiquaire et une extension de toiture.
Réalisation d'un porche d'entrée de maison arrière tradition de taille moyenne avec une moustiquaire et une extension de toiture.
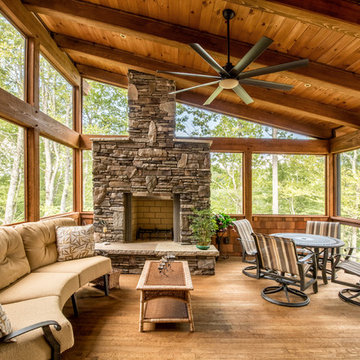
Exemple d'un porche d'entrée de maison montagne avec une moustiquaire, une terrasse en bois et une extension de toiture.
Idées déco de douches extérieures avec une moustiquaire
4




