Idées déco de dressing rooms avec un sol beige
Trier par :
Budget
Trier par:Populaires du jour
41 - 60 sur 1 305 photos
1 sur 3
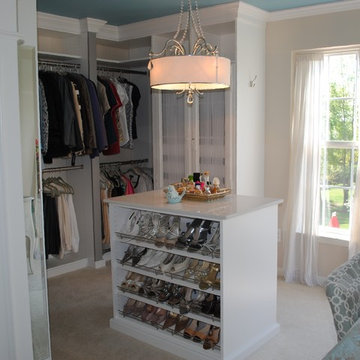
Master Hers Closet - April 2013 - Warrenton, VA
White Melamine Closet with Silver Frost Pilasters, Crown Molding around room and Island with Slanted Shoe shelves on both sides.
Designed by Michelle Langley and Fabricated/Installed by Closet Factory Washington DC.
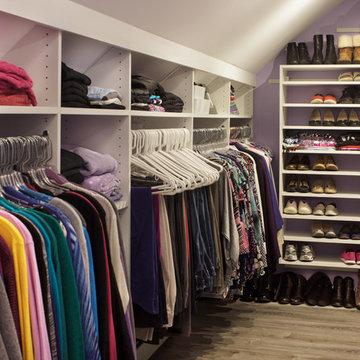
Originally, this was an open space with sharply sloped ceilings which drastically diminished usable space. Sloped ceilings and angled walls present a challenge, but innovative design solutions have the power to transform an awkward space into an organizational powerhouse.
Kara Lashuay
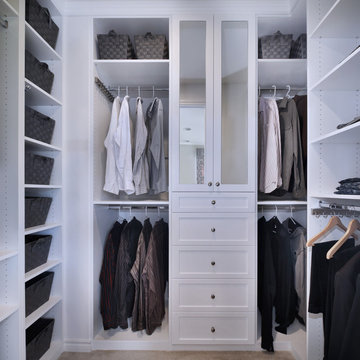
Inspiration pour un dressing room traditionnel de taille moyenne et neutre avec un placard à porte shaker, des portes de placard blanches, moquette et un sol beige.

Builder: J. Peterson Homes
Interior Designer: Francesca Owens
Photographers: Ashley Avila Photography, Bill Hebert, & FulView
Capped by a picturesque double chimney and distinguished by its distinctive roof lines and patterned brick, stone and siding, Rookwood draws inspiration from Tudor and Shingle styles, two of the world’s most enduring architectural forms. Popular from about 1890 through 1940, Tudor is characterized by steeply pitched roofs, massive chimneys, tall narrow casement windows and decorative half-timbering. Shingle’s hallmarks include shingled walls, an asymmetrical façade, intersecting cross gables and extensive porches. A masterpiece of wood and stone, there is nothing ordinary about Rookwood, which combines the best of both worlds.
Once inside the foyer, the 3,500-square foot main level opens with a 27-foot central living room with natural fireplace. Nearby is a large kitchen featuring an extended island, hearth room and butler’s pantry with an adjacent formal dining space near the front of the house. Also featured is a sun room and spacious study, both perfect for relaxing, as well as two nearby garages that add up to almost 1,500 square foot of space. A large master suite with bath and walk-in closet which dominates the 2,700-square foot second level which also includes three additional family bedrooms, a convenient laundry and a flexible 580-square-foot bonus space. Downstairs, the lower level boasts approximately 1,000 more square feet of finished space, including a recreation room, guest suite and additional storage.
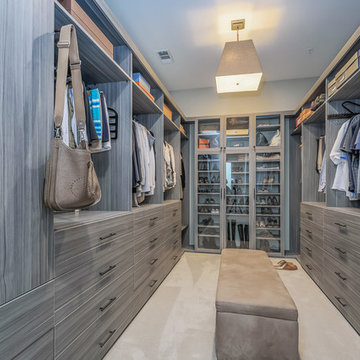
Réalisation d'un grand dressing room design neutre avec un placard à porte plane, moquette, un sol beige et des portes de placard grises.
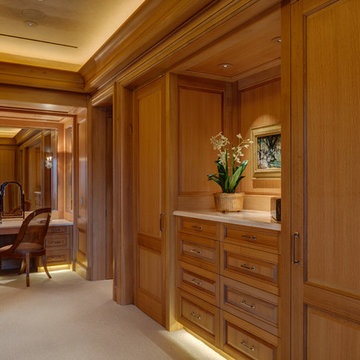
The millwork in the VIP Guest Bedroom and Dressing Room in slip matched rift and quartersawn white oak is an extraordinary example of the millworks art.
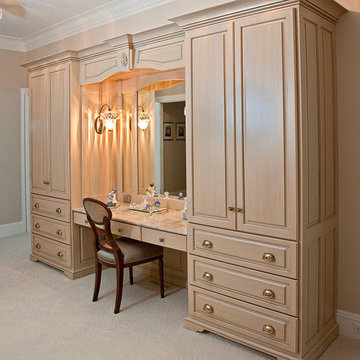
Makeup Station Armoire for the boudoir, tocador, master bedroom. This is a custom built combination of dresser plus lighted vanity mirror. Crown molding across the top, with a rosette onlay architectural woodcarving on the center of the lighting bridge. Notice the furniture baseboard feature of the two armoires, rather than a plain toe kick. This unit is mounted to the wall, with the baseboard molding trimmed around the armoires. Also, the side panels are of raised panels, rather than simply plain flat sides. Each armoire is 36 inches wide by 8 feet tall, and the makeup station is just over 5 feet wide. Brunarhans finished this piece with hand applied glazing. Ideal for the makeup artist and hair professional.
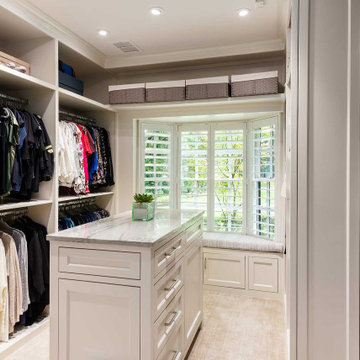
New, full-height cabinetry with adjustable hanging rods and shelves were installed in a similar configuration to the original closet. The built-in dresser and island cabinetry were replaced with new soft-close cabinetry, and we replicated the primary bathroom countertops in the space to tie the rooms together. By adding numerous thoughtfully placed recessed lights, the closet felt more open and inviting, like a luxury boutique.
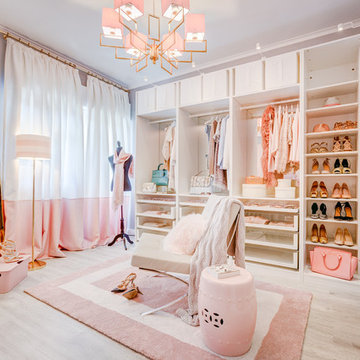
Idée de décoration pour un dressing room tradition pour une femme avec un placard sans porte, des portes de placard blanches, parquet clair et un sol beige.
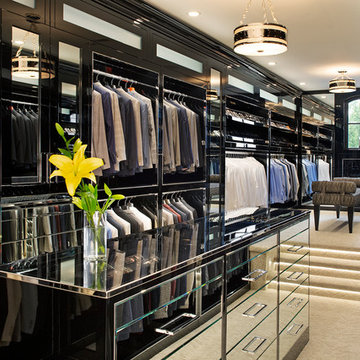
Cette image montre un dressing room design pour un homme avec moquette et un sol beige.
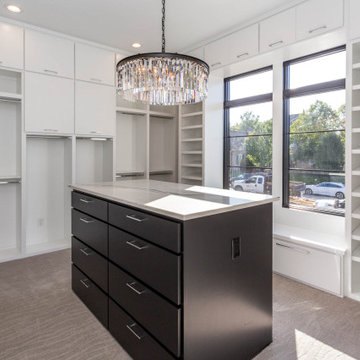
Master Closet with Island, chandelier, and built ins.
Cette photo montre un grand dressing room moderne neutre avec un placard avec porte à panneau surélevé, des portes de placard noires, moquette et un sol beige.
Cette photo montre un grand dressing room moderne neutre avec un placard avec porte à panneau surélevé, des portes de placard noires, moquette et un sol beige.
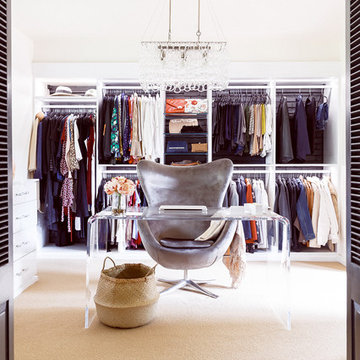
Midcentury modern home office and dressing room. Connected to the Master bedroom, this room includes built-in cabinetry and drawer space from California Closets. Lucite desk and chandelier.
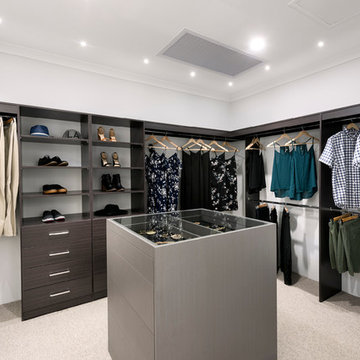
D-Max
Réalisation d'un grand dressing room design en bois foncé neutre avec un placard sans porte, moquette et un sol beige.
Réalisation d'un grand dressing room design en bois foncé neutre avec un placard sans porte, moquette et un sol beige.
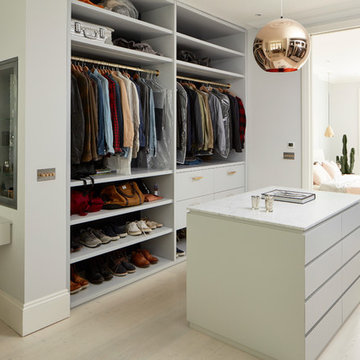
Matt Clayton Photography
Inspiration pour un grand dressing room design neutre avec un placard à porte plane, des portes de placard blanches, parquet clair et un sol beige.
Inspiration pour un grand dressing room design neutre avec un placard à porte plane, des portes de placard blanches, parquet clair et un sol beige.
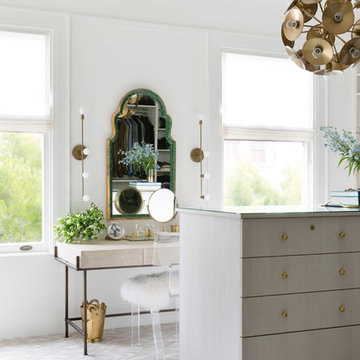
Suzanna Scott Photography
Cette image montre un grand dressing room traditionnel en bois clair avec moquette et un sol beige.
Cette image montre un grand dressing room traditionnel en bois clair avec moquette et un sol beige.
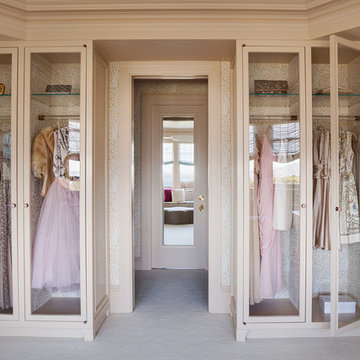
Aménagement d'un grand dressing room classique pour une femme avec un placard à porte vitrée, des portes de placard beiges, moquette et un sol beige.
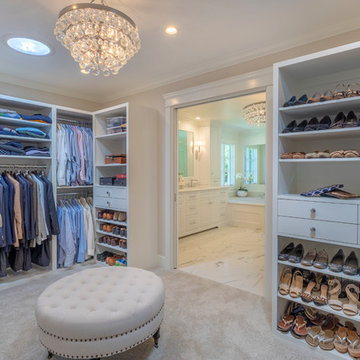
Our clients were living with outdated, dark bathrooms in their newly purchased Falling Star home. The dull palette of warm neutrals did not reflect the couple’s East Coast traditional style. They noticed several renovation projects by JRP in the neighborhood. The professionalism and the process impressed them. After receiving a Pardon Our Dust courtesy letter from JRP, the couple decided to call for a consultation. Their wish list was clear. They wanted the Falling Star design to be light, airy, and white. It had to reflect their East Coast roots. Working with the original footprint, JRP completely transformed the space, creating a tranquil primary suite rich with traditional detail. The result is an effusive celebration of classic style.
Now, the radiant rooms glow. To enlarge the primary closet, the JRP team removed a cluttered storage area. Inside, a separate dressing space is finished with upgraded storage and refined built-in cabinetry with recessed panels. Pops of glam such as Robert Abbey glass chandeliers and brilliant bits of chrome are moored by traditional elements like crown molding, porcelain tiles, and a quartz-clad drop-in soaking tub. Large windows in the primary bath and funnel skylights in the closet harness the natural light to stunning effect, sweeping the rooms with the cool feeling of fresh air. The “Sail Cloth” white paint adds soft depth to the uncomplicated elegance of both rooms.
PROJECT DETAILS:
• Style: Transitional
• Countertops: Vadara Quartz – Calacatta Dorado
• Cabinets: DeWils Recessed-panel, painted white
• Hardware/Plumbing Fixture Finish: Chrome
• Lighting Fixtures:
Master Closet: Skylight Sun Tunnel
Master Bath: Robert Abbey, Glass Chandelier
• Flooring:
Floor: Calacatta Dorado Porcelain Tiles w/Accent
• Tile/Backsplash: Shower Surround: Ceramic Blanc/Crackle
• Paint Colors:
Master Bath & Closet: Dunn Edwards Sail Cloth
Hall Bath: Benjamin Moore Ballet White
• Other Details: Drop-in soaking Tub
Photographer: J.R. Maddox
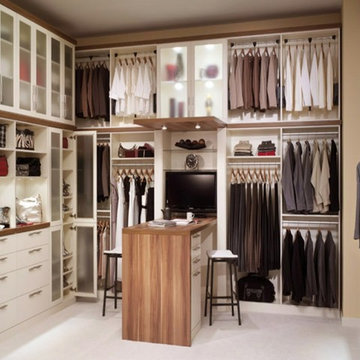
Cette image montre un grand dressing room traditionnel neutre avec un placard à porte vitrée, des portes de placard blanches, moquette et un sol beige.
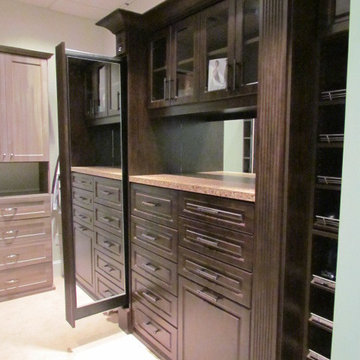
Full Length Pull Out Mirror in Master Closet. A true space saver! This Chocolate Apple Melamine Closet offers beauty and function in 8' of space.
Exemple d'un grand dressing room chic en bois foncé neutre avec un placard avec porte à panneau surélevé, moquette et un sol beige.
Exemple d'un grand dressing room chic en bois foncé neutre avec un placard avec porte à panneau surélevé, moquette et un sol beige.
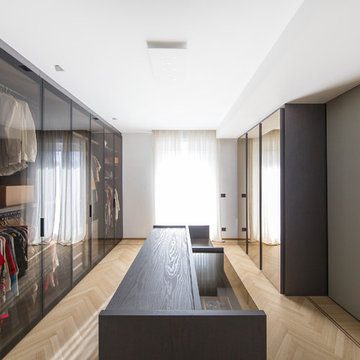
© Alessio Guarino
Cette image montre un dressing room design avec un placard à porte vitrée, parquet clair et un sol beige.
Cette image montre un dressing room design avec un placard à porte vitrée, parquet clair et un sol beige.
Idées déco de dressing rooms avec un sol beige
3