Idées déco de dressing rooms de taille moyenne
Trier par :
Budget
Trier par:Populaires du jour
41 - 60 sur 2 499 photos
1 sur 3
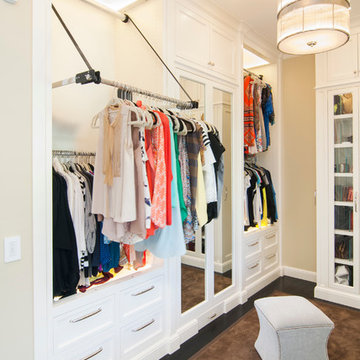
Idées déco pour un dressing room classique de taille moyenne et neutre avec un placard avec porte à panneau encastré, des portes de placard blanches et parquet foncé.
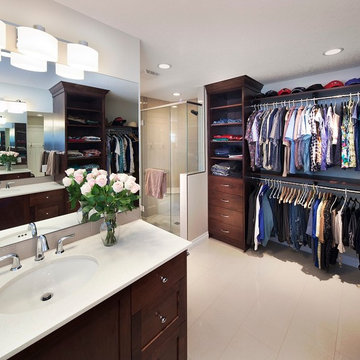
Fire Ant Contracting Ltd.
We converted an underused second bedroom into a beautiful multi-use bathroom AND walk in closet. We used custom stained maple to create both bathroom and closet cabinetry. A water closet is in a separate room and a custom shower opens onto a heated tile floor. Ample handing, shelving and drawer space.
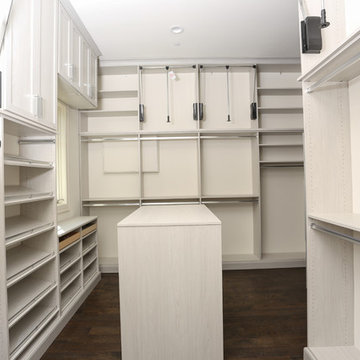
Aménagement d'un dressing room contemporain en bois clair de taille moyenne avec un placard sans porte, parquet foncé et un sol marron.
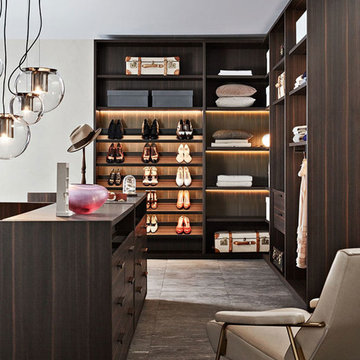
Raummittiges freistehendes Inselelement zur Ergänzung der Garderobe eines begehbaren Kleiderschranks oder eines Ankleidezimmers. Ablagen für Accessoires, durchsichtige Schubladen mit Glasfronten, edle mit Eco Skin verkleidete Böden, um nur einige Ausstattungselemente zu nennen.
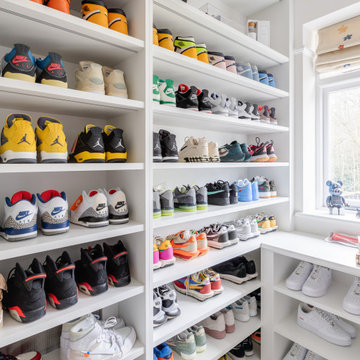
Building a shoe collection in a designated sneaker room is pretty cool! There’s lots of fun to be had when designing a project like this, and when we worked with Mo Gilligan on this project we knew it was going to look incredible.
Mo is a lover of sneakers, his collection is getting bigger by the day and decided it was now the time to turn a spare room into a sneaker room where he could admire and appreciate his collection. We worked with Lucy Mansey an Award Winning Professional Home Organiser in the space to create something very special.
The room was built around a boutique display where floor-to-ceiling cabinetry filled all corners and LED strip lighting was recessed into all of the shelves to highlight each and every sneaker on show.
Extra storage was introduced at the beginning of the room where a deep drawer cabinet can be seen that includes slanted shoe storage inside and finished with a matte black handle.
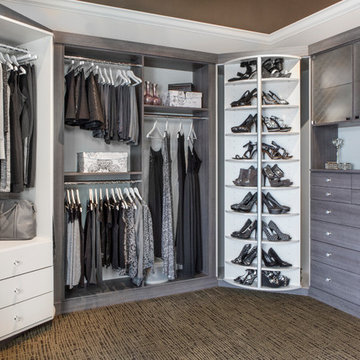
Inspiration pour un dressing room design de taille moyenne pour une femme avec un placard à porte plane, des portes de placard grises et moquette.
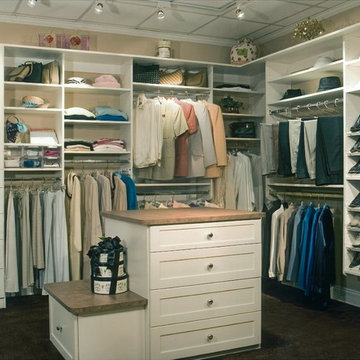
Réalisation d'un dressing room tradition de taille moyenne et neutre avec un placard à porte shaker, des portes de placard blanches, moquette et un sol noir.
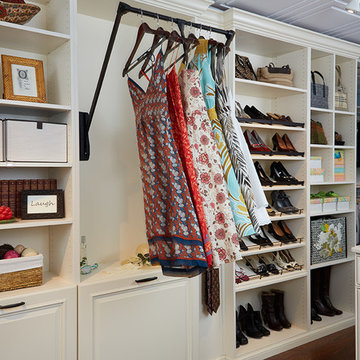
Pull down rod maximizes space from floor to ceiling in this dream closet for her. One of many accessories to make your space tailored to the way you live.
Call us at 703.707.0009 to visit our showroom and view this space and many more.
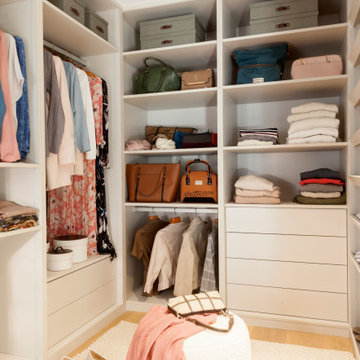
Cette photo montre un dressing room en bois clair de taille moyenne et neutre avec un placard sans porte et un sol en bois brun.
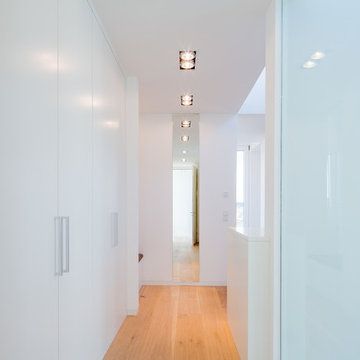
Fotos: Julia Vogel, Köln
Aménagement d'un dressing room moderne de taille moyenne et neutre avec un placard à porte plane, des portes de placard blanches, un sol en bois brun et un sol beige.
Aménagement d'un dressing room moderne de taille moyenne et neutre avec un placard à porte plane, des portes de placard blanches, un sol en bois brun et un sol beige.
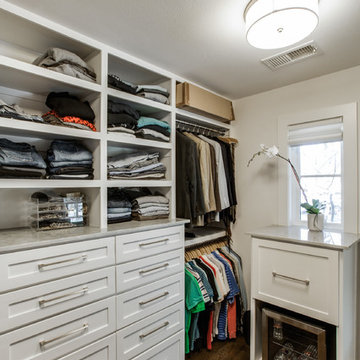
This couple chose to feature the remaining sea pearl quartzite slab pieces throughout the rest of the space. They lined the tops of their cabinets in their master closet with the stone and the side cabinets of their custom wine refrigerator.
Cabinets were custom built by Chandler in a shaker style with narrow 2" recessed panel and painted in a sherwin williams paint called silverplate in eggshell finish. The hardware was ordered through topknobs in the pennington style, various sizes used.
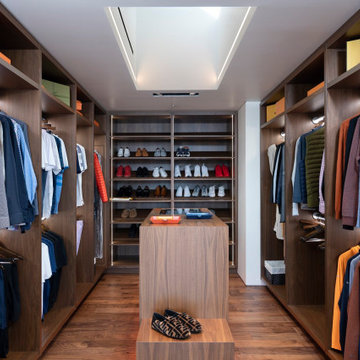
Bighorn Palm Desert luxury home modern closet dressing room with skylight. Photo by William MacCollum.
Cette image montre un dressing room minimaliste en bois brun de taille moyenne et neutre avec un placard sans porte, un sol beige et un plafond décaissé.
Cette image montre un dressing room minimaliste en bois brun de taille moyenne et neutre avec un placard sans porte, un sol beige et un plafond décaissé.
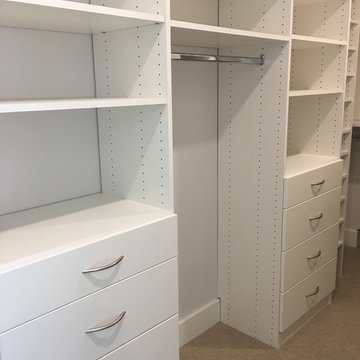
Aménagement d'un dressing room contemporain de taille moyenne et neutre avec un placard à porte plane et des portes de placard blanches.
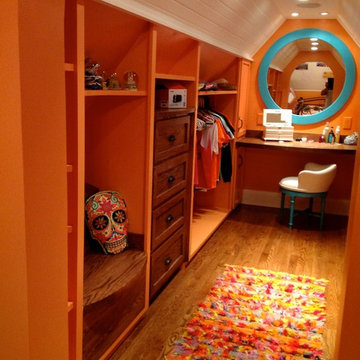
Mark Frateschi
Cette image montre un dressing room bohème en bois brun de taille moyenne et neutre avec un placard à porte shaker.
Cette image montre un dressing room bohème en bois brun de taille moyenne et neutre avec un placard à porte shaker.

Large diameter Western Red Cedar logs from Pioneer Log Homes of B.C. built by Brian L. Wray in the Colorado Rockies. 4500 square feet of living space with 4 bedrooms, 3.5 baths and large common areas, decks, and outdoor living space make it perfect to enjoy the outdoors then get cozy next to the fireplace and the warmth of the logs.
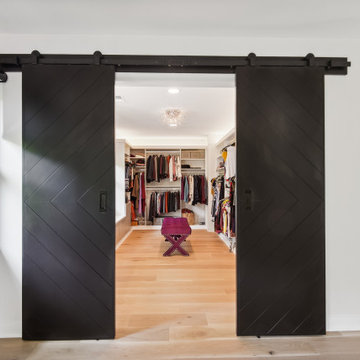
Custom-made sliding barn doors lead into this fantastic dressing room and walk-in closet.
To create the space, our design plan repurposed the sitting room area of the primary bedroom and included an all new closet system, full make up vanity, all new lighting (see that chandelier?!), and gorgeous new barn doors, which can be closed for privacy.
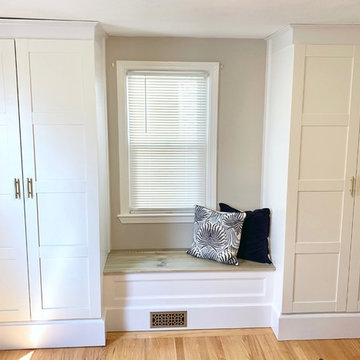
The client wanted to convert an used guest bedroom into a home office / dressing room. Built-in wardrobes and a window seat were installed in the room to add extra storage. The piece was installed in such a way that the room can be used as a bedroom again. Ikea cabinets were used for the wardrobe sections to save money and trim was used to give them a built-in look.
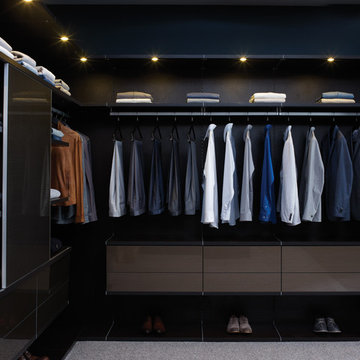
Virtuoso Walk-In Closet with Celsius Bronze Sliding Door
Cette photo montre un dressing room en bois clair de taille moyenne et neutre avec un placard à porte plane et moquette.
Cette photo montre un dressing room en bois clair de taille moyenne et neutre avec un placard à porte plane et moquette.
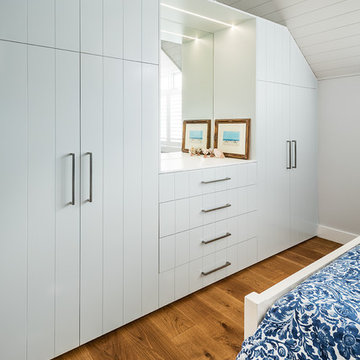
LTKI's Managing Director Rex Hirst designed all of the interior cabinetry for this full home renovation project on the Mornington Peninsula which included a kitchen, bar, laundry, ensuite, powder room, main bathroom, master walk-in-robe and bedroom wardrobes. The structural build was completed by the talented Dean Wilson of DWC constructions. The homeowners wanted to achieve a high-end, luxury look to their new spaces while still retaining a relaxed and coastal aesthetic. This home is now a real sanctuary for the homeowners who are thrilled with the results of their renovation.
Photography By: Tim Turner
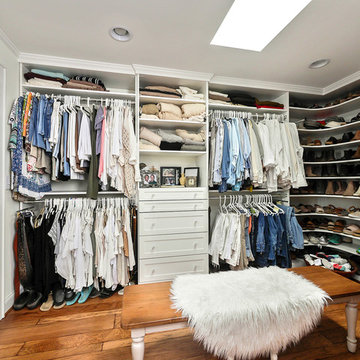
Jim Schmid
Cette photo montre un dressing room nature de taille moyenne pour une femme avec un placard à porte shaker, des portes de placard blanches, un sol en bois brun et un sol marron.
Cette photo montre un dressing room nature de taille moyenne pour une femme avec un placard à porte shaker, des portes de placard blanches, un sol en bois brun et un sol marron.
Idées déco de dressing rooms de taille moyenne
3