Idées déco de dressings avec un sol en carrelage de céramique
Trier par :
Budget
Trier par:Populaires du jour
41 - 60 sur 800 photos
1 sur 3
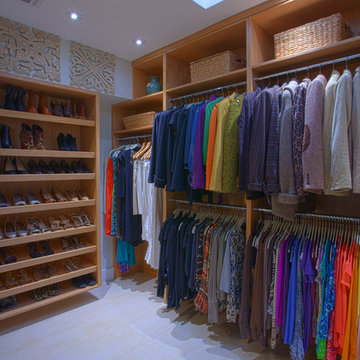
The Couture Closet
Idées déco pour un dressing contemporain en bois clair de taille moyenne et neutre avec un placard à porte plane et un sol en carrelage de céramique.
Idées déco pour un dressing contemporain en bois clair de taille moyenne et neutre avec un placard à porte plane et un sol en carrelage de céramique.
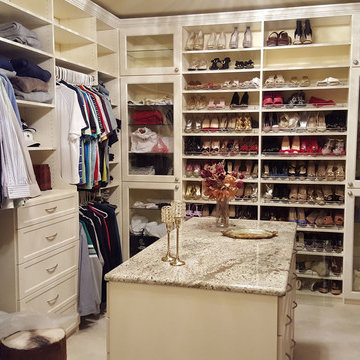
Beautiful His/Hers Closet system in Naperville, IL. Custom back wall for shoes and purses and custom built floor to ceiling for maximum storage.
Idées déco pour un grand dressing classique neutre avec un placard avec porte à panneau encastré, des portes de placard blanches et un sol en carrelage de céramique.
Idées déco pour un grand dressing classique neutre avec un placard avec porte à panneau encastré, des portes de placard blanches et un sol en carrelage de céramique.
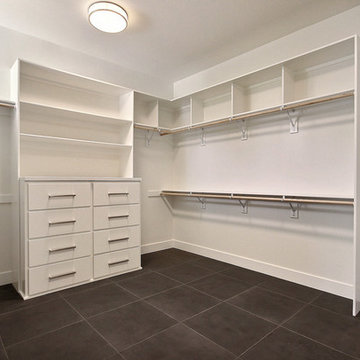
Idées déco pour un très grand dressing moderne neutre avec un placard à porte plane, des portes de placard blanches, un sol en carrelage de céramique et un sol gris.
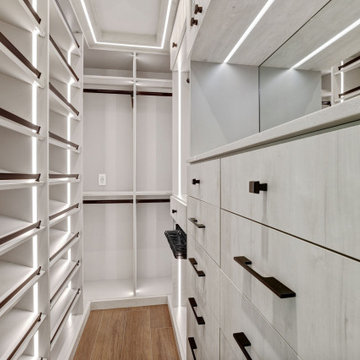
New remodeled home in Miami area. Custom closets designed based on specific needs and detailed accessories such as jewelry trays, pull-out pant racks, shoe fences, valet rods, etc. The whole project was developed with European melamine wood 3/4" thick. The hardware is stainless steel bronze color. Strip LED lights were added to bright up and modern the room. Quartz stone countertops with light to make the sparkles shine. The closet system goes up to ceiling with a unique soffit and finished with slab molding
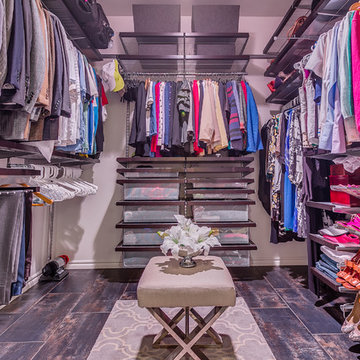
Ryan Wells - OK Real Estate Photography
Cette photo montre un dressing moderne de taille moyenne et neutre avec un placard sans porte, des portes de placard marrons, un sol en carrelage de céramique et un sol noir.
Cette photo montre un dressing moderne de taille moyenne et neutre avec un placard sans porte, des portes de placard marrons, un sol en carrelage de céramique et un sol noir.
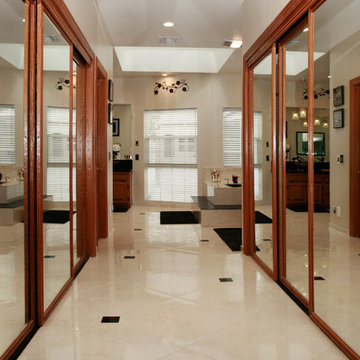
Every grand master bathroom needs a grand entrance, this hallway takes you from the master bedroom to the master bath with two vast walk in closets in both side with lard sliding mirrored doors. the floor of the bath and walk way are 24"x24" ceramic tile mimicking marble look and placed in a diamond pattern with 4"x4" black granite accent tiles.
all the wood work in this bath are original oak carpentry refinished and re-glazed.
Photography: ancel sitton
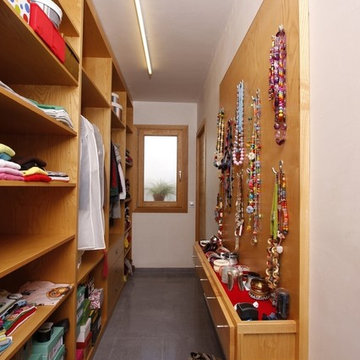
CONTRAFORT Arquitectura
Cette photo montre un grand dressing tendance en bois brun neutre avec un placard sans porte, un sol en carrelage de céramique et un sol gris.
Cette photo montre un grand dressing tendance en bois brun neutre avec un placard sans porte, un sol en carrelage de céramique et un sol gris.

Vestidor con puertas correderas
Idées déco pour un dressing contemporain en bois brun de taille moyenne et neutre avec un placard avec porte à panneau encastré, un sol en carrelage de céramique et un sol gris.
Idées déco pour un dressing contemporain en bois brun de taille moyenne et neutre avec un placard avec porte à panneau encastré, un sol en carrelage de céramique et un sol gris.
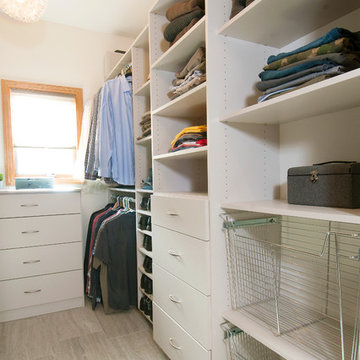
Marcia Hansen
Réalisation d'un petit dressing minimaliste neutre avec un placard à porte plane, des portes de placard blanches et un sol en carrelage de céramique.
Réalisation d'un petit dressing minimaliste neutre avec un placard à porte plane, des portes de placard blanches et un sol en carrelage de céramique.
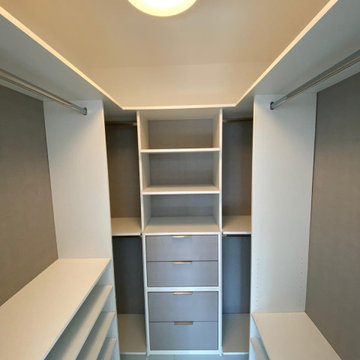
Cette image montre un petit dressing en bois clair neutre avec un placard sans porte et un sol en carrelage de céramique.
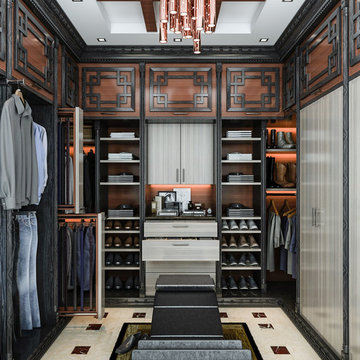
Exemple d'un dressing asiatique pour un homme avec un placard à porte plane, un sol en carrelage de céramique et un sol beige.

Kaz Arts Photography
Cette photo montre un grand dressing chic neutre avec un placard sans porte, des portes de placard blanches et un sol en carrelage de céramique.
Cette photo montre un grand dressing chic neutre avec un placard sans porte, des portes de placard blanches et un sol en carrelage de céramique.

Leave a legacy. Reminiscent of Tuscan villas and country homes that dot the lush Italian countryside, this enduring European-style design features a lush brick courtyard with fountain, a stucco and stone exterior and a classic clay tile roof. Roman arches, arched windows, limestone accents and exterior columns add to its timeless and traditional appeal.
The equally distinctive first floor features a heart-of-the-home kitchen with a barrel-vaulted ceiling covering a large central island and a sitting/hearth room with fireplace. Also featured are a formal dining room, a large living room with a beamed and sloped ceiling and adjacent screened-in porch and a handy pantry or sewing room. Rounding out the first-floor offerings are an exercise room and a large master bedroom suite with his-and-hers closets. A covered terrace off the master bedroom offers a private getaway. Other nearby outdoor spaces include a large pergola and terrace and twin two-car garages.
The spacious lower-level includes a billiards area, home theater, a hearth room with fireplace that opens out into a spacious patio, a handy kitchenette and two additional bedroom suites. You’ll also find a nearby playroom/bunk room and adjacent laundry.
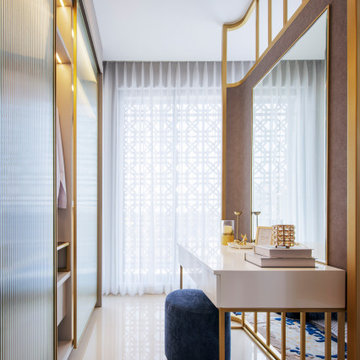
The poetry of light and shadow..
Once again we play with refraction and reflection. A great play for a smaller space while maintaining its glamorous vibe.
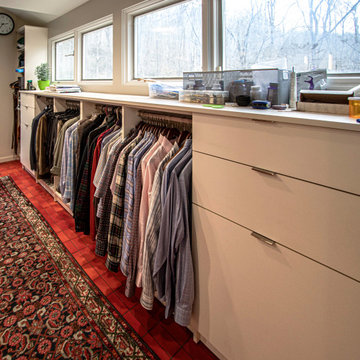
In this Mid-Century Modern home, the master bath was updated with a custom laminate vanity in Pionite Greige with a Suede finish with a bloom tip-on drawer and door system. The countertop is 2cm Sahara Beige quartz. The tile surrounding the vanity is WOW 2x6 Bejmat Tan tile. The shower walls are WOW 6x6 Bejmat Biscuit tile with 2x6 Bejmat tile in the niche. A Hansgrohe faucet, tub faucet, hand held shower, and slide bar in brushed nickel. A TOTO undermount sink, Moen grab bars, Robern swing door medicine cabinet and magnifying mirror, and TOTO one piece automated flushing toilet. The bedroom wall leading into the bathroom is a custom monolithic formica wall in Pumice with lateral swinging Lamp Monoflat Lin-X hinge door series. The client provided 50-year-old 3x6 red brick tile for the bathroom and 50-year-old oak bammapara parquet flooring in the bedroom. In the bedroom, two Rakks Black shelving racks and Stainless Steel Cable System were installed in the loft and a Stor-X closet system was installed.
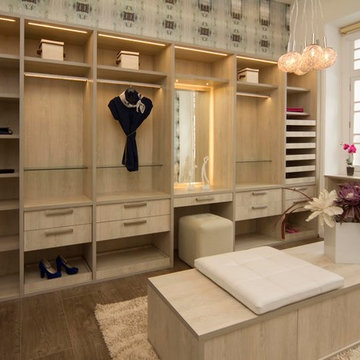
Idées déco pour un dressing contemporain en bois clair de taille moyenne et neutre avec un placard à porte plane et un sol en carrelage de céramique.
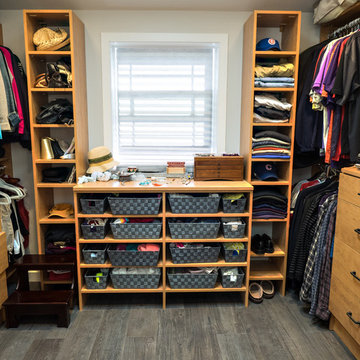
Another view of the walk-in closet. The cabinets are custom built to meet the homeowners requirements. The closet space is shared by Wife and Husband.
Visions in Photography
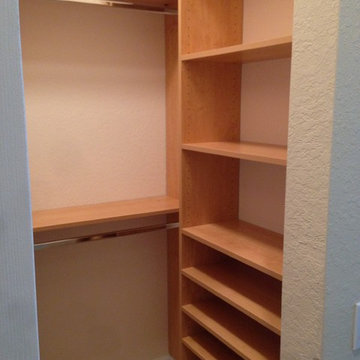
Aménagement d'un dressing contemporain en bois brun de taille moyenne et neutre avec un placard sans porte et un sol en carrelage de céramique.
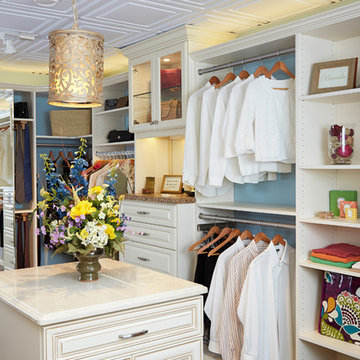
Idée de décoration pour un grand dressing champêtre neutre avec un placard avec porte à panneau surélevé, des portes de placard blanches, un sol en carrelage de céramique et un sol marron.
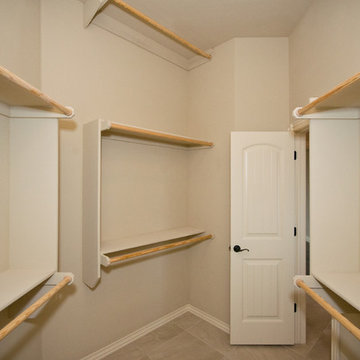
Cette photo montre un dressing chic de taille moyenne et neutre avec un placard sans porte, des portes de placard beiges et un sol en carrelage de céramique.
Idées déco de dressings avec un sol en carrelage de céramique
3