Idées déco de dressings avec un sol en carrelage de céramique
Trier par :
Budget
Trier par:Populaires du jour
61 - 80 sur 800 photos
1 sur 3
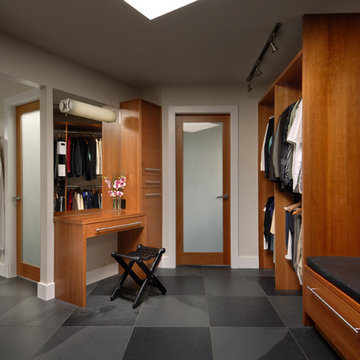
Vince Klassen
Cette photo montre un dressing tendance avec un sol en carrelage de céramique.
Cette photo montre un dressing tendance avec un sol en carrelage de céramique.
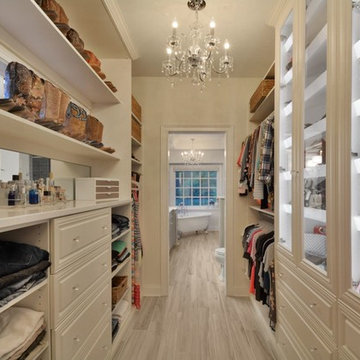
This custom designed master walk in closet just sparkles with light! Glass cabinetry with accent LED lighting and mirrors along with a crystal chandelier add pizazz. Ivory Melamine Laminate, Manchester raised panel and clear glass door fronts, slanted shoe storage, brushed chrome and crystal hardware along with continuous base and crown compliment this walk thru to master bath closet. Designed by Marcia Spinosa for COS and photographed by Paul Nicol
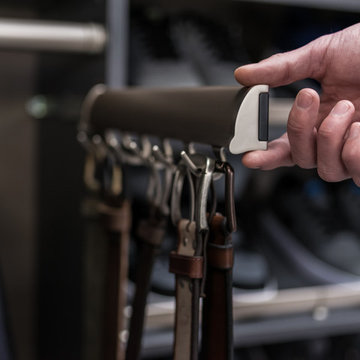
Cette photo montre un dressing chic de taille moyenne pour un homme avec un placard sans porte, des portes de placard grises, un sol en carrelage de céramique et un sol gris.
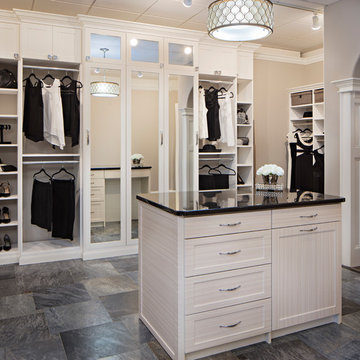
Réalisation d'un très grand dressing style shabby chic pour une femme avec un placard à porte shaker, des portes de placard blanches, un sol en carrelage de céramique et un sol gris.
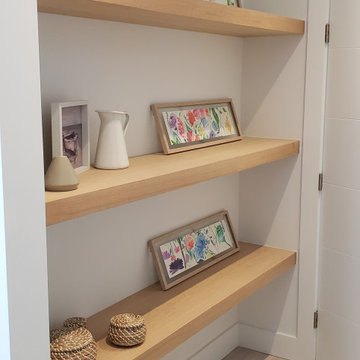
Cette photo montre un grand dressing tendance en bois clair neutre avec un placard à porte plane, un sol en carrelage de céramique et un sol beige.
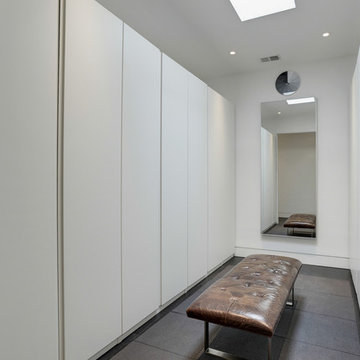
Contractor: AllenBuilt Inc.
Interior Designer: Cecconi Simone
Photographer: Connie Gauthier with HomeVisit
Idée de décoration pour un dressing minimaliste neutre avec un placard à porte plane, des portes de placard blanches, un sol en carrelage de céramique et un sol marron.
Idée de décoration pour un dressing minimaliste neutre avec un placard à porte plane, des portes de placard blanches, un sol en carrelage de céramique et un sol marron.
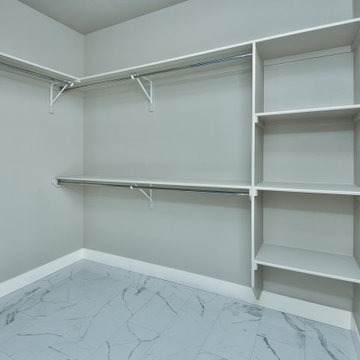
Cette image montre un dressing traditionnel de taille moyenne avec un sol en carrelage de céramique et un sol blanc.
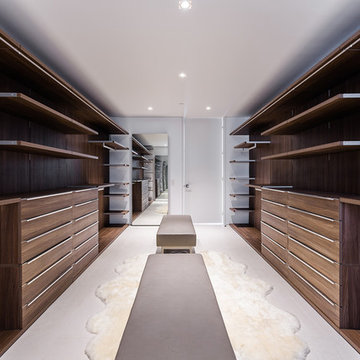
Project Type: Interior & Cabinetry Design
Year Designed: 2016
Location: Beverly Hills, California, USA
Size: 7,500 square feet
Construction Budget: $5,000,000
Status: Built
CREDITS:
Designer of Interior Built-In Work: Archillusion Design, MEF Inc, LA Modern Kitchen.
Architect: X-Ten Architecture
Interior Cabinets: Miton Kitchens Italy, LA Modern Kitchen
Photographer: Katya Grozovskaya
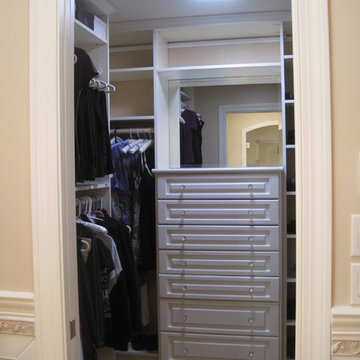
Exemple d'un dressing chic de taille moyenne et neutre avec un placard avec porte à panneau surélevé et un sol en carrelage de céramique.
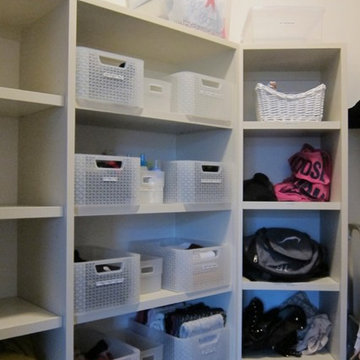
Located in Colorado. We will travel.
Budget varies.
Réalisation d'un dressing minimaliste en bois clair de taille moyenne et neutre avec un placard sans porte et un sol en carrelage de céramique.
Réalisation d'un dressing minimaliste en bois clair de taille moyenne et neutre avec un placard sans porte et un sol en carrelage de céramique.
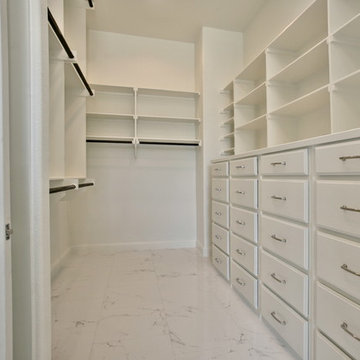
Blane Balduf
Idée de décoration pour un grand dressing tradition neutre avec un sol en carrelage de céramique.
Idée de décoration pour un grand dressing tradition neutre avec un sol en carrelage de céramique.
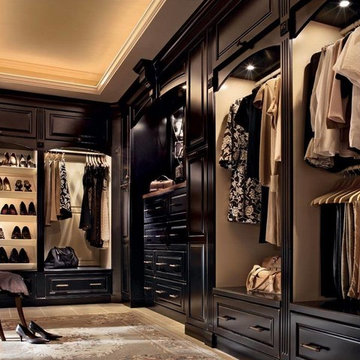
Inspiration pour un très grand dressing traditionnel en bois foncé neutre avec un sol en carrelage de céramique et un placard avec porte à panneau surélevé.
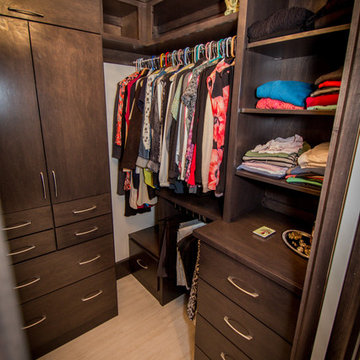
Smart custom design. A place for everything. This closet has less square footage than the original, but incorporates a much better use of the space.
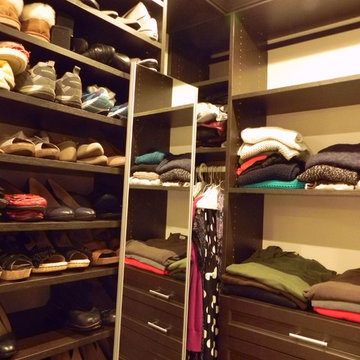
A remodeled bathroom led to the design of the master closet to maximize storage and display the owners' shoes.
Cette image montre un petit dressing traditionnel en bois foncé neutre avec un placard à porte shaker et un sol en carrelage de céramique.
Cette image montre un petit dressing traditionnel en bois foncé neutre avec un placard à porte shaker et un sol en carrelage de céramique.
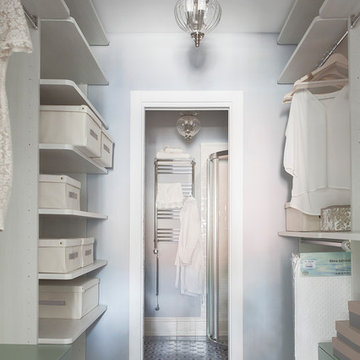
Фотограф - Гришко Юрий
Réalisation d'un petit dressing tradition pour une femme avec un placard sans porte, un sol en carrelage de céramique, un sol multicolore et des portes de placard beiges.
Réalisation d'un petit dressing tradition pour une femme avec un placard sans porte, un sol en carrelage de céramique, un sol multicolore et des portes de placard beiges.
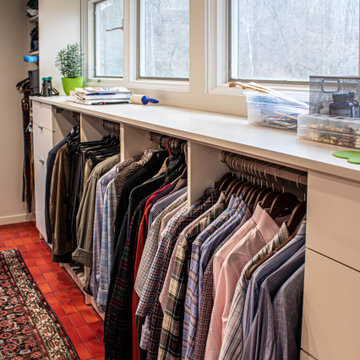
In this Mid-Century Modern home, the master bath was updated with a custom laminate vanity in Pionite Greige with a Suede finish with a bloom tip-on drawer and door system. The countertop is 2cm Sahara Beige quartz. The tile surrounding the vanity is WOW 2x6 Bejmat Tan tile. The shower walls are WOW 6x6 Bejmat Biscuit tile with 2x6 Bejmat tile in the niche. A Hansgrohe faucet, tub faucet, hand held shower, and slide bar in brushed nickel. A TOTO undermount sink, Moen grab bars, Robern swing door medicine cabinet and magnifying mirror, and TOTO one piece automated flushing toilet. The bedroom wall leading into the bathroom is a custom monolithic formica wall in Pumice with lateral swinging Lamp Monoflat Lin-X hinge door series. The client provided 50-year-old 3x6 red brick tile for the bathroom and 50-year-old oak bammapara parquet flooring in the bedroom. In the bedroom, two Rakks Black shelving racks and Stainless Steel Cable System were installed in the loft and a Stor-X closet system was installed.
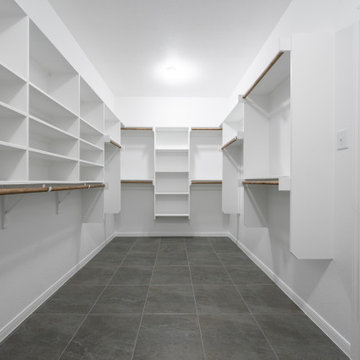
Aménagement d'un grand dressing craftsman neutre avec un sol en carrelage de céramique et un sol gris.
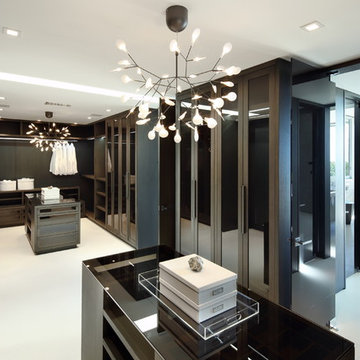
Cette photo montre un très grand dressing tendance en bois foncé neutre avec un placard à porte plane, un sol en carrelage de céramique et un sol beige.
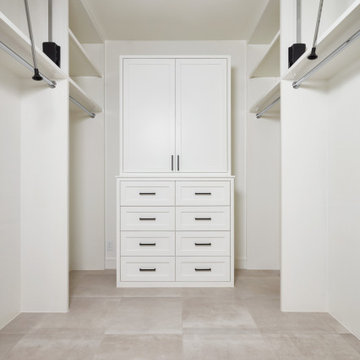
Large walk-in master closet with overhead storage and large format Reside Beige tile floor from Arizona Tile.
Exemple d'un grand dressing tendance neutre avec un placard avec porte à panneau encastré, des portes de placard blanches, un sol en carrelage de céramique, un sol beige et un plafond voûté.
Exemple d'un grand dressing tendance neutre avec un placard avec porte à panneau encastré, des portes de placard blanches, un sol en carrelage de céramique, un sol beige et un plafond voûté.
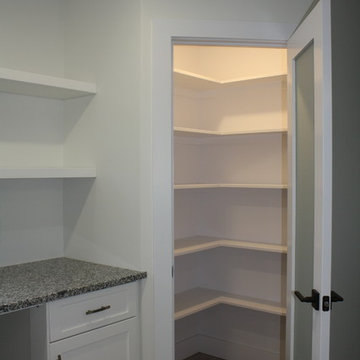
Kitchen pantry with built in shelving
Idée de décoration pour un petit dressing design neutre avec un placard sans porte, des portes de placard blanches, un sol en carrelage de céramique et un sol gris.
Idée de décoration pour un petit dressing design neutre avec un placard sans porte, des portes de placard blanches, un sol en carrelage de céramique et un sol gris.
Idées déco de dressings avec un sol en carrelage de céramique
4