Idées déco de dressings avec un sol en carrelage de céramique
Trier par :
Budget
Trier par:Populaires du jour
81 - 100 sur 800 photos
1 sur 3
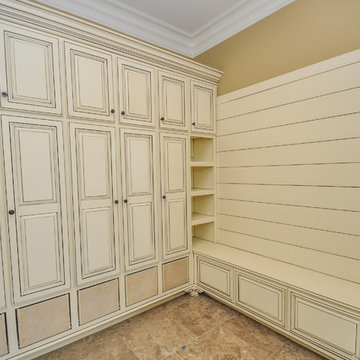
Robbie Breaux & Team
Inspiration pour un grand dressing traditionnel neutre avec un sol en carrelage de céramique, un placard avec porte à panneau surélevé, des portes de placard blanches et un sol beige.
Inspiration pour un grand dressing traditionnel neutre avec un sol en carrelage de céramique, un placard avec porte à panneau surélevé, des portes de placard blanches et un sol beige.
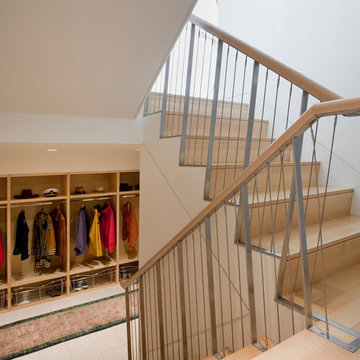
Having been neglected for nearly 50 years, this home was rescued by new owners who sought to restore the home to its original grandeur. Prominently located on the rocky shoreline, its presence welcomes all who enter into Marblehead from the Boston area. The exterior respects tradition; the interior combines tradition with a sparse respect for proportion, scale and unadorned beauty of space and light.
This project was featured in Design New England Magazine. http://bit.ly/SVResurrection
Photo Credit: Eric Roth
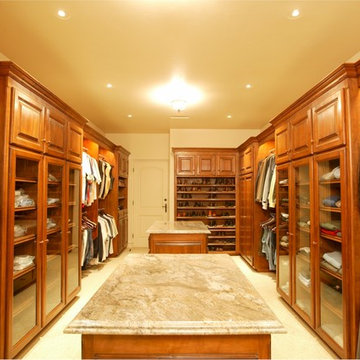
Closets of The French Tradition
Cette image montre un grand dressing craftsman en bois brun pour un homme avec un placard avec porte à panneau surélevé et un sol en carrelage de céramique.
Cette image montre un grand dressing craftsman en bois brun pour un homme avec un placard avec porte à panneau surélevé et un sol en carrelage de céramique.
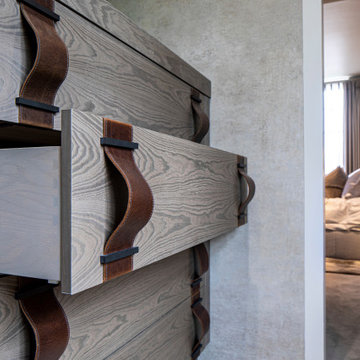
Beautifully elegant Master Bedroom Suite with bespoke built in Dressing Room and en suite walk in shower room.
Exemple d'un dressing tendance en bois brun de taille moyenne et neutre avec un placard à porte plane, un sol en carrelage de céramique et un sol blanc.
Exemple d'un dressing tendance en bois brun de taille moyenne et neutre avec un placard à porte plane, un sol en carrelage de céramique et un sol blanc.
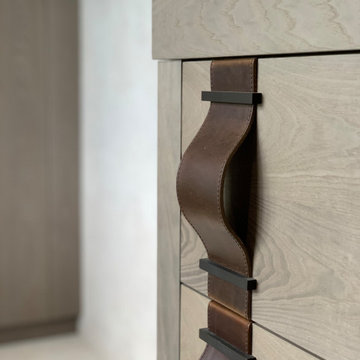
Beautifully elegant Master Bedroom Suite with bespoke built in Dressing Room and en suite walk in shower room.
Idée de décoration pour un dressing design en bois brun de taille moyenne et neutre avec un placard à porte plane, un sol en carrelage de céramique et un sol blanc.
Idée de décoration pour un dressing design en bois brun de taille moyenne et neutre avec un placard à porte plane, un sol en carrelage de céramique et un sol blanc.
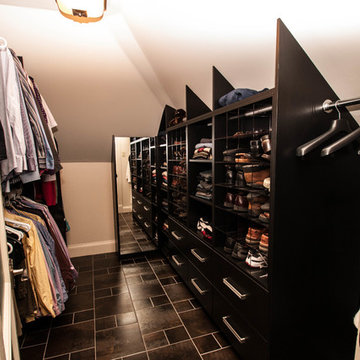
This space was converted from a storage space to a walk-in closet. Although very tricky with all the different sloped ceiling, the closet turned great with lots of storage. Design by Bea Doucet of Doucet, Watts, & Davis and manufactured by Halifax Cabinetry
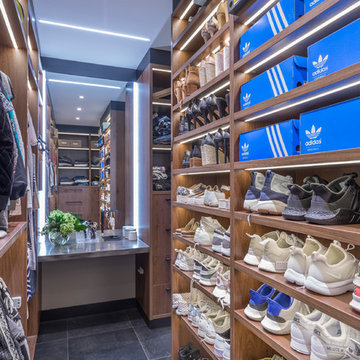
The walk-in wardrobe which is directly behind the ensuite area, features large shoe storage, hanging space, drawers and a makeup table and mirror.
I used corian on the makeup table and American walnut for the storage which ties in with the kitchen, dining, bedroom and bathrooms.
Photography by Kallan MacLeod

This primary closet was designed for a couple to share. The hanging space and cubbies are allocated based on need. The center island includes a fold-out ironing board from Hafele concealed behind a drop down drawer front. An outlet on the end of the island provides a convenient place to plug in the iron as well as charge a cellphone.
Additional storage in the island is for knee high boots and purses.
Photo by A Kitchen That Works LLC
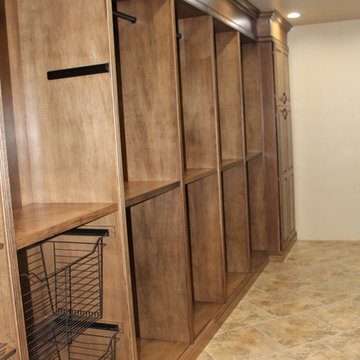
Dynasty Cabinetry in Pecan Wood with a Sage Onyx Finish. The left side of the closet was fitted with LED Thread ligthing to light up the cubbies. Pull out wire baskets were installed for additional organization.
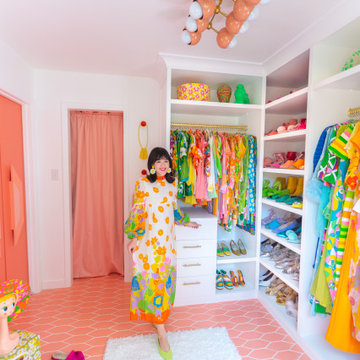
Pulling inspiration from her love of vintage, Sam Ushiro creates a midcentury modern luxury closet with a pop of pink geometric floor tile.
DESIGN
Samantha Ushiro
PHOTOS
Samantha Ushiro
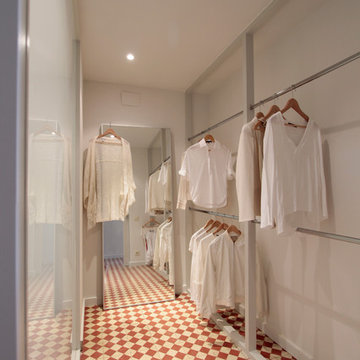
Aménagement d'un grand dressing scandinave neutre avec un placard sans porte, un sol en carrelage de céramique et un sol multicolore.
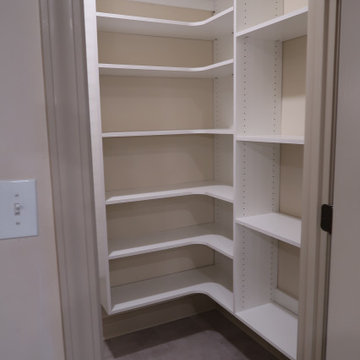
Enough room to store food for the whole family
Cette photo montre un dressing moderne de taille moyenne et neutre avec un sol en carrelage de céramique et un sol gris.
Cette photo montre un dressing moderne de taille moyenne et neutre avec un sol en carrelage de céramique et un sol gris.
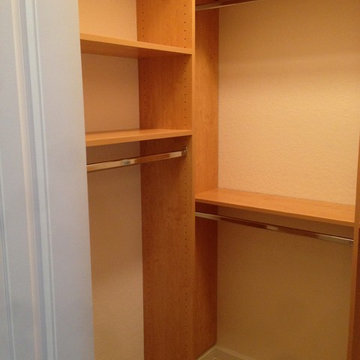
Cette photo montre un dressing chic en bois brun de taille moyenne pour un homme avec un placard sans porte et un sol en carrelage de céramique.
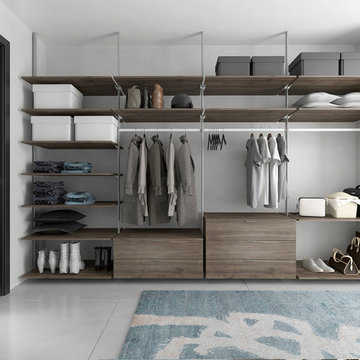
Réalisation d'un dressing minimaliste en bois brun de taille moyenne avec un placard sans porte, un sol en carrelage de céramique et un sol blanc.

His Master Closet ||| We were involved with most aspects of this newly constructed 8,300 sq ft penthouse and guest suite, including: comprehensive construction documents; interior details, drawings and specifications; custom power & lighting; client & builder communications. ||| Penthouse and interior design by: Harry J Crouse Design Inc ||| Photo by: Harry Crouse ||| Builder: Balfour Beatty
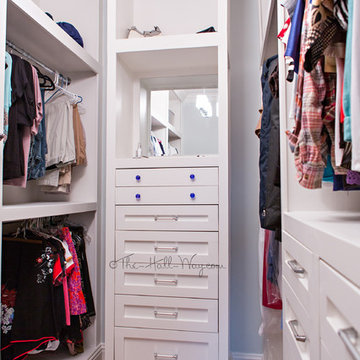
DIY Custom Closet designed and built by the homeowner with herringbone wood-look tile.
www.KatieLynnHall.com
Cette image montre un dressing traditionnel de taille moyenne et neutre avec un placard avec porte à panneau encastré, des portes de placard blanches et un sol en carrelage de céramique.
Cette image montre un dressing traditionnel de taille moyenne et neutre avec un placard avec porte à panneau encastré, des portes de placard blanches et un sol en carrelage de céramique.

Aménagement d'un dressing moderne neutre avec des portes de placard noires, un sol en carrelage de céramique et un sol noir.
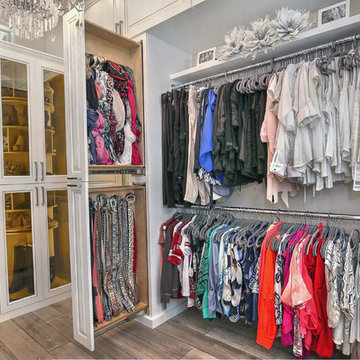
Cette image montre un grand dressing minimaliste pour une femme avec un placard à porte vitrée, des portes de placard blanches, un sol en carrelage de céramique et un sol marron.
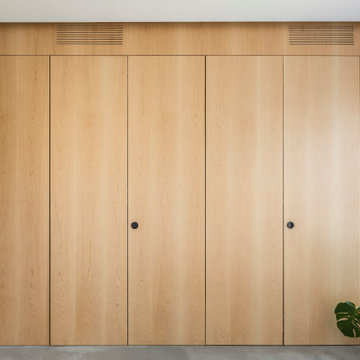
Vestidor con puertas corredera
Aménagement d'un dressing contemporain en bois brun de taille moyenne et neutre avec un placard avec porte à panneau encastré, un sol en carrelage de céramique et un sol gris.
Aménagement d'un dressing contemporain en bois brun de taille moyenne et neutre avec un placard avec porte à panneau encastré, un sol en carrelage de céramique et un sol gris.
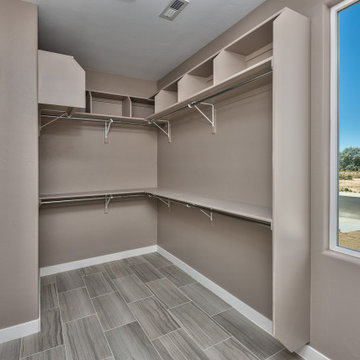
Cette image montre un grand dressing design neutre avec un sol en carrelage de céramique et un sol gris.
Idées déco de dressings avec un sol en carrelage de céramique
5