Idées déco de dressings et rangements avec un placard avec porte à panneau encastré et un placard à porte affleurante
Trier par :
Budget
Trier par:Populaires du jour
1 - 20 sur 5 100 photos
1 sur 3
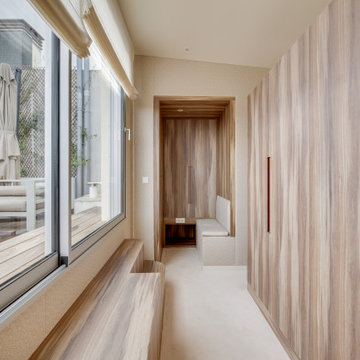
Réalisation d'un grand dressing design en bois brun neutre avec un placard à porte affleurante, moquette et un sol beige.

Photo byAngie Seckinger
Small walk-in designed for maximum use of space. Custom accessory storage includes double-decker jewelry drawer with velvet inserts, Maple pull-outs behind door for necklaces & scarves, vanity area with mirror, slanted shoe shelves, valet rods & hooks.
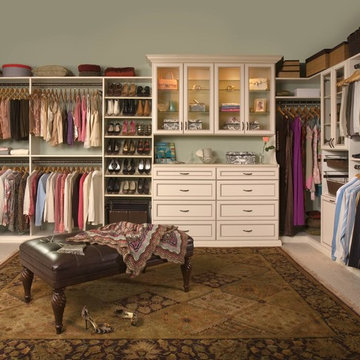
Cette image montre un grand dressing traditionnel neutre avec un placard avec porte à panneau encastré, des portes de placard beiges, moquette et un sol beige.

When we started this closet was a hole, we completed renovated the closet to give our client this luxurious space to enjoy!
Réalisation d'un petit dressing tradition neutre avec un placard avec porte à panneau encastré, des portes de placard blanches, parquet foncé et un sol marron.
Réalisation d'un petit dressing tradition neutre avec un placard avec porte à panneau encastré, des portes de placard blanches, parquet foncé et un sol marron.

Aménagement d'un très grand dressing classique pour une femme avec un placard avec porte à panneau encastré, des portes de placard bleues, parquet clair et un sol beige.
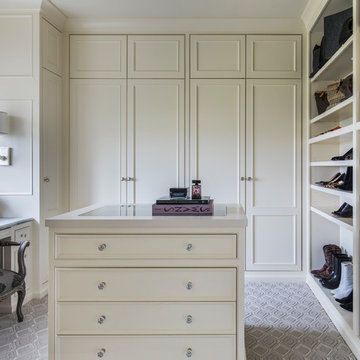
Interior Design by Maison Inc.
Remodel by Charter Construction
Photos by David Papazian
Idées déco pour un grand dressing room classique neutre avec un placard à porte affleurante, des portes de placard blanches, moquette et un sol gris.
Idées déco pour un grand dressing room classique neutre avec un placard à porte affleurante, des portes de placard blanches, moquette et un sol gris.

Craig Thompson Photography
Exemple d'un très grand dressing room chic pour une femme avec un placard à porte affleurante, des portes de placard blanches, un sol marron et parquet foncé.
Exemple d'un très grand dressing room chic pour une femme avec un placard à porte affleurante, des portes de placard blanches, un sol marron et parquet foncé.
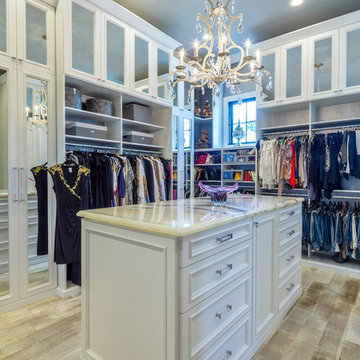
Closet Factory Orlando is responsible for this lovely very tall walk-in closet design that features a large island with decorative drawers and side panels. This closet is the perfect example of how to make the most out of a tall ceiling.

Photos: Kolanowski Studio;
Design: Pam Smallwood
Exemple d'un dressing chic en bois foncé pour un homme avec un placard avec porte à panneau encastré et moquette.
Exemple d'un dressing chic en bois foncé pour un homme avec un placard avec porte à panneau encastré et moquette.
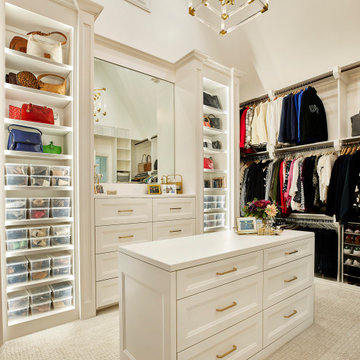
The "Can't Get It Out of My Head" whole house remodel is a traditional renovation that aims to create a space that is captivating and unforgettable. This remodel focuses on transforming the entire house into a visually stunning and functional living space. From the moment you step inside, every detail is carefully designed to leave a lasting impression. The layout is reimagined to maximize space and flow, while the interior design is meticulously curated to create a harmonious and captivating atmosphere.
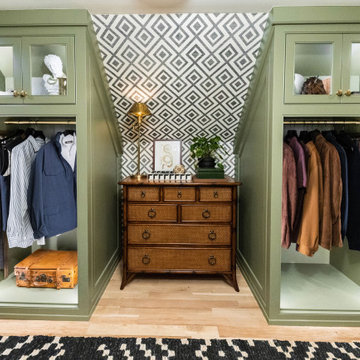
Angled custom built-in cabinets utilizes every inch of this narrow gentlemen's closet. Brass rods, belt and tie racks and beautiful hardware make this a special retreat.
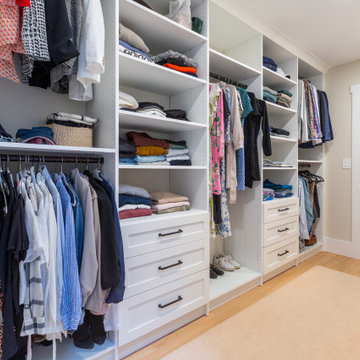
His & Hers master closet with drawers, double hang and long hanging
Idées déco pour un dressing campagne de taille moyenne et neutre avec un placard avec porte à panneau encastré, des portes de placard blanches et un sol en bois brun.
Idées déco pour un dressing campagne de taille moyenne et neutre avec un placard avec porte à panneau encastré, des portes de placard blanches et un sol en bois brun.
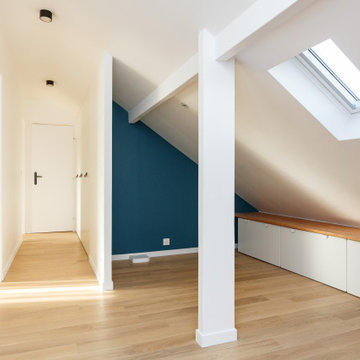
Inspiration pour un grand placard dressing design neutre avec parquet clair, un sol beige, poutres apparentes, un placard à porte affleurante et des portes de placard blanches.
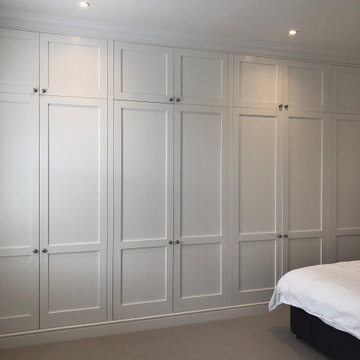
Floor to ceiling white wardrobes, fitted along one wall for this bedroom at a Victorian conversion home in London. Maximum use of available storage space and built to last.
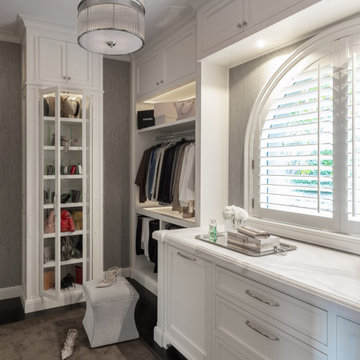
This project was a full renovation of a large scale family residence in Marin County, where we designed all of the interior renovation and architectural changes, finishes, fittings and furnishings.

A custom closet with Crystal's Hanover Cabinetry. The finish is custom on Premium Alder Wood. Custom curved front drawer with turned legs add to the ambiance. Includes LED lighting and Cambria Quartz counters.
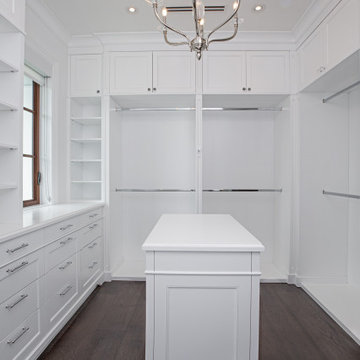
Idée de décoration pour un grand dressing tradition en bois foncé avec un placard à porte affleurante, parquet foncé et un sol marron.
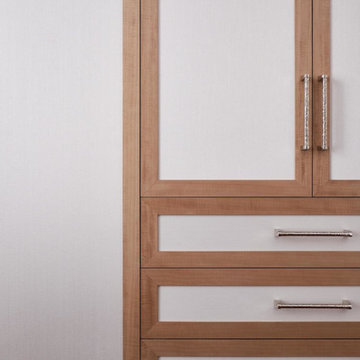
Detail of the Master Dressing Room showing the beautiful panel doors with their inlay of silk wallpaper. The door handles are hammered brushed nickel and the perfect finishing touch.
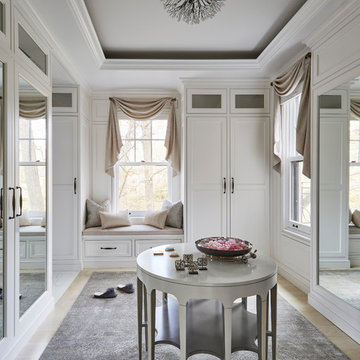
Aménagement d'un dressing room classique pour une femme avec un placard avec porte à panneau encastré, des portes de placard blanches et parquet clair.
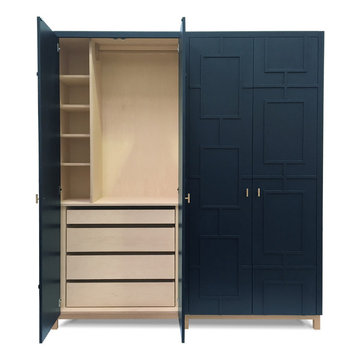
We were initially contacted by our clients to design and make a large fitted wardrobe, however after several discussions we realised that a free standing wardrobe would work better for their needs. We created the large freestanding wardrobe with four patterned doors in relief and titled it Relish. It has now been added to our range of freestanding furniture and available through Andrew Carpenter Design.
The inside of the wardrobe has rails shelves and four drawers that all fitted on concealed soft close runners. At 7 cm deep the top drawer is shallower than the others and can be used for jewellery and small items of clothing, whilst the three deeper drawers are a generous 14.5 cm deep.
The interior of the freestanding wardrobe is made from Finnish birch plywood with a solid oak frame underneath all finished in a hard wearing white oil to lighten the timber tone.
The exterior is hand brushed in deep blue.
Width 200 cm, depth: 58 cm, height: 222 cm.
Idées déco de dressings et rangements avec un placard avec porte à panneau encastré et un placard à porte affleurante
1