Idées déco de dressings et rangements avec un sol blanc
Trier par :
Budget
Trier par:Populaires du jour
241 - 260 sur 1 290 photos
1 sur 2

Ankleide nach Maß gefertigt mit offenen Regalen und geschlossenen Drehtürenschränken
Cette image montre un grand dressing room design neutre avec un placard sans porte, des portes de placard blanches, un sol en marbre et un sol blanc.
Cette image montre un grand dressing room design neutre avec un placard sans porte, des portes de placard blanches, un sol en marbre et un sol blanc.
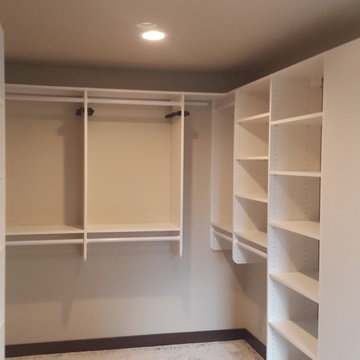
Réalisation d'un dressing tradition de taille moyenne et neutre avec un placard sans porte, des portes de placard blanches, moquette et un sol blanc.
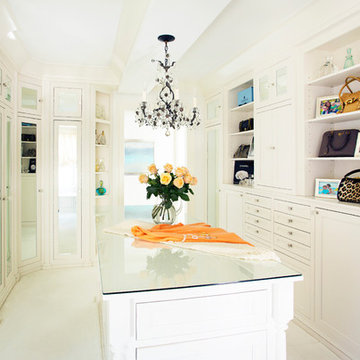
http://www.catherineandmcclure.com/condobostonview.html
For this ocean-side home, located just outside of Boston, we drew our interior design inspiration from the west coast where interiors and exteriors co-exist effortlessly. We did not want anything to detract from the magnificent view. We used a minimalist interior design approach, choosing each piece of furniture, fabric, and accessory carefully and with great thought, so as not to let any one element stand out above the rest.
#bostoninteriordesigners

These clients win the award for ‘Most Jarrett Design Projects in One Home’! We consider ourselves extremely fortunate to have been able to work with these kind folks so consistently over the years.
The most recent project features their master bath, a room they have been wanting to tackle for many years. We think it was well worth the wait! It started off as an outdated space with an enormous platform tub open to the bedroom featuring a large round column. The open concept was inspired by island homes long ago, but it was time for some privacy. The water closet, shower and linen closet served the clients well, but the tub and vanities had to be updated with storage improvements desired. The clients also wanted to add organized spaces for clothing, shoes and handbags. Swapping the large tub for a dainty freestanding tub centered on the new window, cleared space for gorgeous his and hers vanities and armoires flanking the tub. The area where the old double vanity existed was transformed into personalized storage closets boasting beautiful custom mirrored doors. The bathroom floors and shower surround were replaced with classic white and grey materials. Handmade vessel sinks and faucets add a rich touch. Soft brass wire doors are the highlight of a freestanding custom armoire created to house handbags adding more convenient storage and beauty to the bedroom. Star sconces, bell jar fixture, wallpaper and window treatments selected by the homeowner with the help of the talented Lisa Abdalla Interiors provide the finishing traditional touches for this sanctuary.
Jacqueline Powell Photography
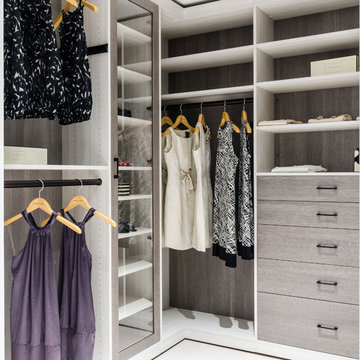
Chastity Cortijo Photography
Cette photo montre un très grand dressing moderne neutre avec un sol blanc.
Cette photo montre un très grand dressing moderne neutre avec un sol blanc.
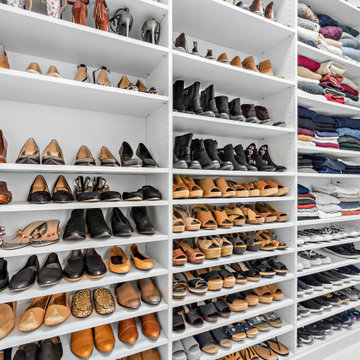
Is the amount of "stuff" in your home leaving you feeling overwhelmed? We've got just the thing. SpaceManager Closets designs and produces custom closets and storage systems in the Houston, TX Area. Our products are here to tame the clutter in your life—from the bedroom and kitchen to the laundry room and garage. From luxury walk-in closets, organized home offices, functional garage storage solutions, and more, your entire home can benefit from our services.
Our talented team has mastered the art and science of making custom closets and storage systems that comprehensively offer visual appeal and functional efficiency.
Request a free consultation today to discover how our closet systems perfectly suit your belongings and your life.
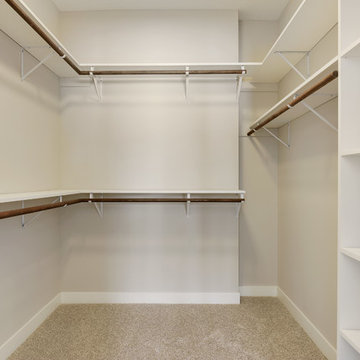
Idées déco pour un dressing classique de taille moyenne et neutre avec moquette et un sol blanc.
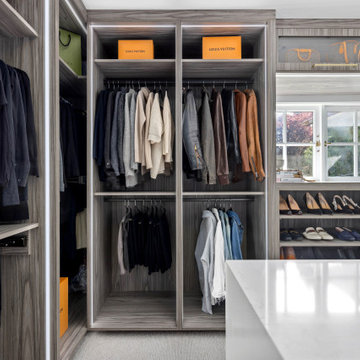
Aménagement d'un dressing contemporain en bois clair neutre avec un placard sans porte, moquette et un sol blanc.
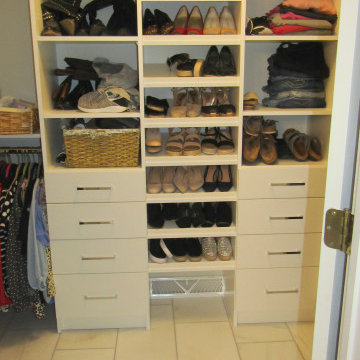
Exemple d'un dressing chic de taille moyenne et neutre avec un placard à porte plane, des portes de placard blanches, un sol en carrelage de porcelaine et un sol blanc.
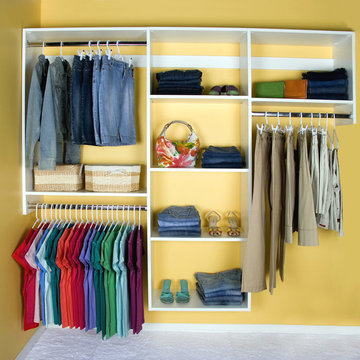
Exemple d'un placard dressing chic de taille moyenne pour une femme avec un placard sans porte, des portes de placard blanches, moquette et un sol blanc.
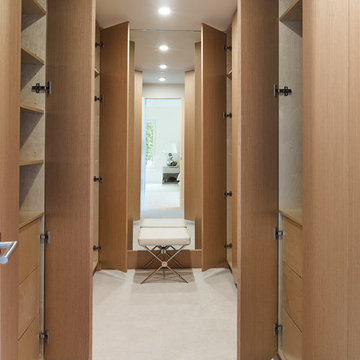
Réalisation d'un grand dressing minimaliste en bois clair neutre avec un placard à porte plane, moquette et un sol blanc.
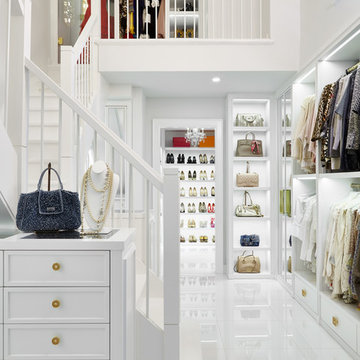
Interior Design: Lori Morris
Exemple d'un très grand dressing room chic pour une femme avec un sol blanc.
Exemple d'un très grand dressing room chic pour une femme avec un sol blanc.
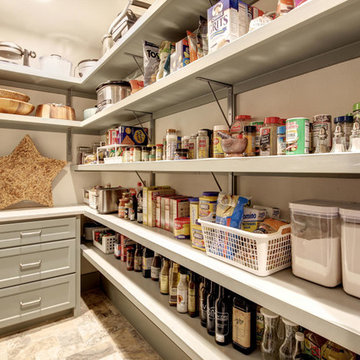
Kurt Forschen of Twist Tours Photography
Idée de décoration pour un grand dressing tradition neutre avec un placard avec porte à panneau encastré, des portes de placard grises, un sol en carrelage de céramique et un sol blanc.
Idée de décoration pour un grand dressing tradition neutre avec un placard avec porte à panneau encastré, des portes de placard grises, un sol en carrelage de céramique et un sol blanc.
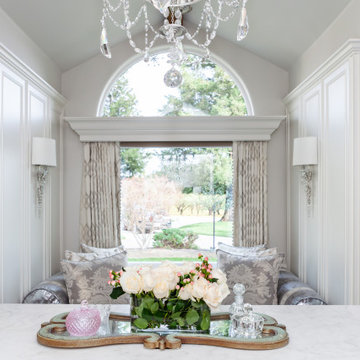
The "hers" master closet is bathed in natural light and boasts custom leaded glass french doors, completely custom cabinets, a makeup vanity, towers of shoe glory, a dresser island, Swarovski crystal cabinet pulls...even custom vent covers.
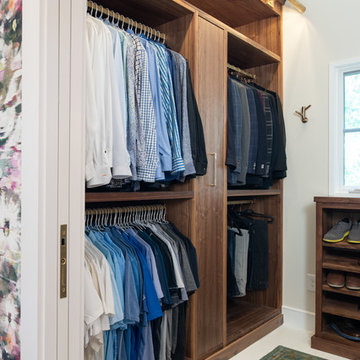
Cette image montre un dressing traditionnel en bois foncé avec un placard à porte plane et un sol blanc.
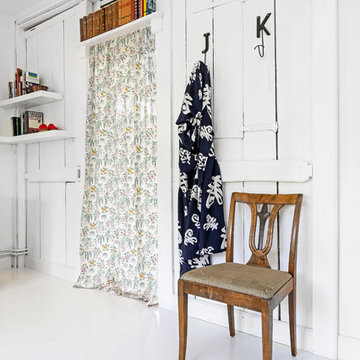
John Ash
Idée de décoration pour un petite dressing et rangement champêtre neutre avec des portes de placard blanches, parquet peint, un sol blanc et des rideaux.
Idée de décoration pour un petite dressing et rangement champêtre neutre avec des portes de placard blanches, parquet peint, un sol blanc et des rideaux.
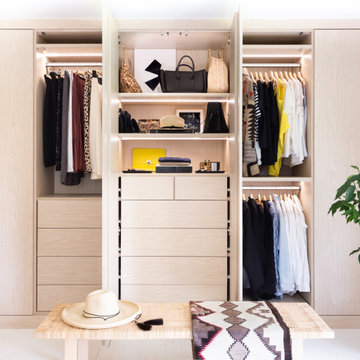
After remodeling and living in a 1920s Colonial for years, creative consultant and editor Michelle Adams set out on a new project: the complete renovation of a new mid-century modern home. Though big on character and open space, the house needed work—especially in terms of functional storage in the master bedroom. Wanting a solution that neatly organized and hid everything from sight while staying true to the home’s aesthetic, Michelle called California Closets Michigan to create a custom design that achieved the style and functionality she desired.
Michelle started the process by sharing an inspiration photo with design consultant Janice Fisher, which highlighted her vision for long, clean lines and feature lighting. Janice translated this desire into a wall-to-wall, floor-to-ceiling custom unit that stored Michelle’s wardrobe to a T. Multiple hanging sections of varying heights corral dresses, skirts, shirts, and pants, while pull-out shoe shelves keep her collection protected and accessible. In the center, drawers provide concealed storage, and shelves above offer a chic display space. Custom lighting throughout spotlights her entire wardrobe.
A streamlined storage solution that blends seamlessly with her home’s mid-century style. Plus, push-to-open doors remove the need for handles, resulting into a clean-lined solution from inside to out.
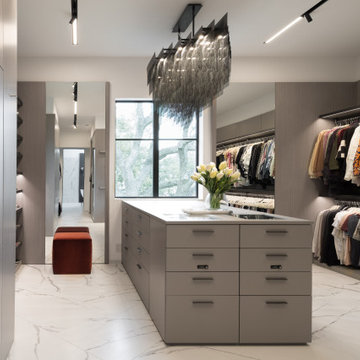
Exemple d'un dressing tendance pour une femme avec un placard à porte plane, des portes de placard grises et un sol blanc.
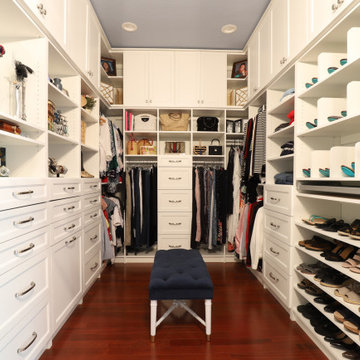
Amazing transformation for an amazing couple! This bathroom and master closet was closed up and had a lot of wasted space. The new space is fresh and full of storage.
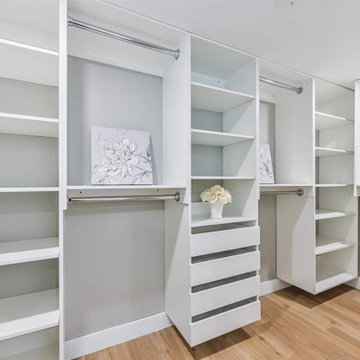
Cette photo montre une armoire encastrée tendance de taille moyenne avec un placard sans porte, des portes de placard blanches et un sol blanc.
Idées déco de dressings et rangements avec un sol blanc
13