Idées déco de dressings et rangements avec un sol blanc
Trier par :
Budget
Trier par:Populaires du jour
321 - 340 sur 1 288 photos
1 sur 2
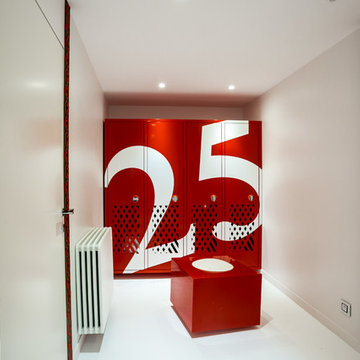
entrer par le vestiaire, où chacun peu poser sa veste, ses chaussures, assis sur le pouf de métal et de silicone qui héberge chiffons et cirages
Idées déco pour un petit dressing room contemporain pour un homme avec des portes de placard rouges, sol en béton ciré et un sol blanc.
Idées déco pour un petit dressing room contemporain pour un homme avec des portes de placard rouges, sol en béton ciré et un sol blanc.
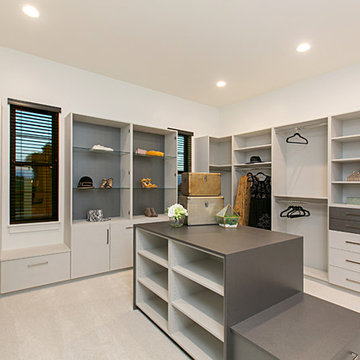
Idées déco pour un grand dressing campagne neutre avec un placard sans porte, des portes de placard grises, moquette et un sol blanc.
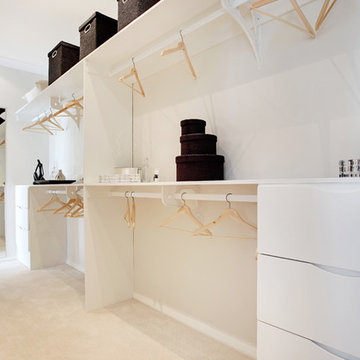
Master Suite Walk-In Robe - Bronte Executive Grande Manor One - Lochinvar
Inspiration pour un très grand dressing design neutre avec un placard sans porte, des portes de placard blanches, moquette et un sol blanc.
Inspiration pour un très grand dressing design neutre avec un placard sans porte, des portes de placard blanches, moquette et un sol blanc.
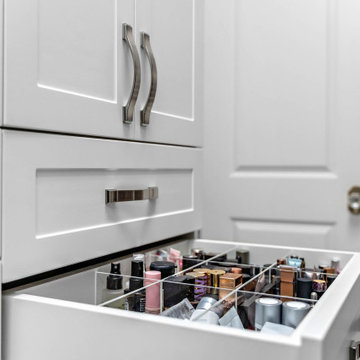
Is the amount of "stuff" in your home leaving you feeling overwhelmed? We've got just the thing. SpaceManager Closets designs and produces custom closets and storage systems in the Houston, TX Area. Our products are here to tame the clutter in your life—from the bedroom and kitchen to the laundry room and garage. From luxury walk-in closets, organized home offices, functional garage storage solutions, and more, your entire home can benefit from our services.
Our talented team has mastered the art and science of making custom closets and storage systems that comprehensively offer visual appeal and functional efficiency.
Request a free consultation today to discover how our closet systems perfectly suit your belongings and your life.
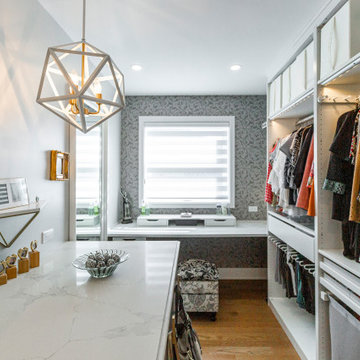
Walk in
organized to the max
Cette photo montre un grand dressing room tendance pour une femme avec un placard avec porte à panneau surélevé, des portes de placard blanches, un sol en bois brun et un sol blanc.
Cette photo montre un grand dressing room tendance pour une femme avec un placard avec porte à panneau surélevé, des portes de placard blanches, un sol en bois brun et un sol blanc.
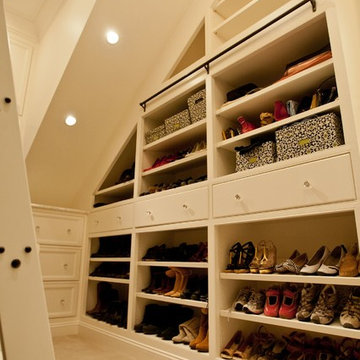
Réalisation d'un dressing tradition de taille moyenne et neutre avec un placard à porte plane, des portes de placard blanches, moquette et un sol blanc.
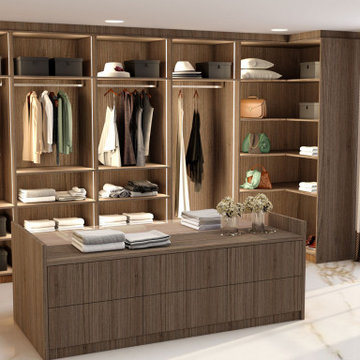
Modern Walk in Wardrobe in Woodgrain Finish by Inspired Elements
Cette image montre une grande armoire encastrée minimaliste en bois foncé avec un placard sans porte, un sol en marbre et un sol blanc.
Cette image montre une grande armoire encastrée minimaliste en bois foncé avec un placard sans porte, un sol en marbre et un sol blanc.
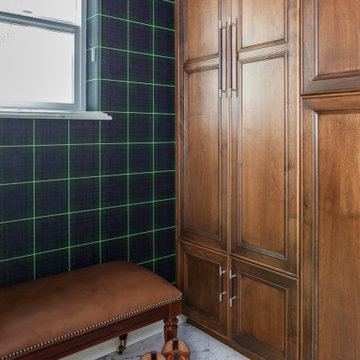
The "his" closet has heated marble floors, a tartan wall covering, and custom closets.
Cette image montre un petit dressing traditionnel en bois brun pour un homme avec un placard avec porte à panneau encastré, un sol en marbre, un sol blanc et un plafond en bois.
Cette image montre un petit dressing traditionnel en bois brun pour un homme avec un placard avec porte à panneau encastré, un sol en marbre, un sol blanc et un plafond en bois.
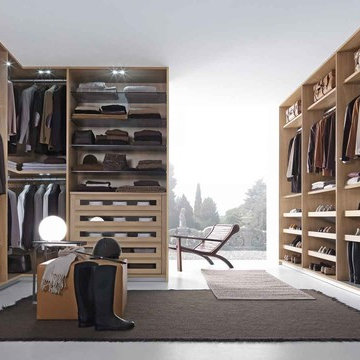
Manufactured by Presotto the walnut melamine wardrobe makes it easy to see everything you need with glass drawers and shelves. Within the bottom shelving rubber is laid down for shoes. Led lights with motion sensors incorporated into the design of all accessories. This includes shelves, drawer packs and pullout frames and walnut melamine shoe holder.
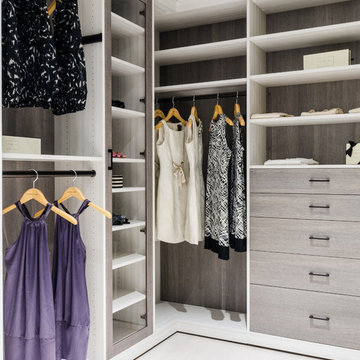
Chastity Cortijo Photography
Idée de décoration pour un très grand dressing minimaliste neutre avec un sol blanc.
Idée de décoration pour un très grand dressing minimaliste neutre avec un sol blanc.
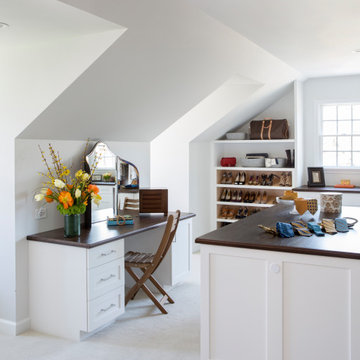
Our Princeton architects collaborated with the homeowners to customize two spaces within the primary suite of this home - the closet and the bathroom. The new, gorgeous, expansive, walk-in closet was previously a small closet and attic space. We added large windows and designed a window seat at each dormer. Custom-designed to meet the needs of the homeowners, this space has the perfect balance or hanging and drawer storage. The center islands offers multiple drawers and a separate vanity with mirror has space for make-up and jewelry. Shoe shelving is on the back wall with additional drawer space. The remainder of the wall space is full of short and long hanging areas and storage shelves, creating easy access for bulkier items such as sweaters.
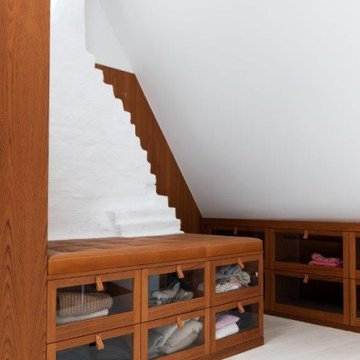
Aménagement d'un grande dressing et rangement scandinave en bois brun neutre avec un placard à porte vitrée, parquet peint et un sol blanc.
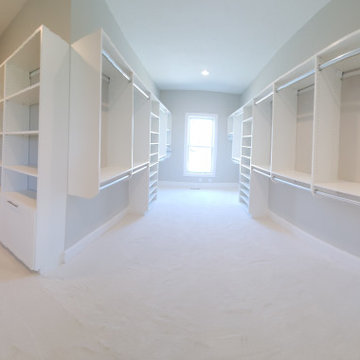
Idée de décoration pour un grand dressing minimaliste neutre avec un placard à porte shaker, des portes de placard blanches, moquette et un sol blanc.
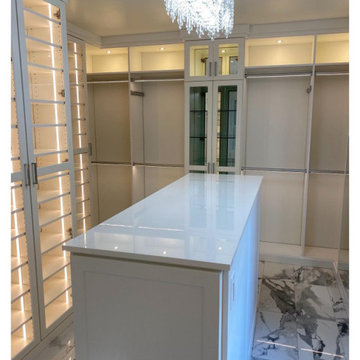
When we say we have the best designers, we mean we have the best designers!
Check out this gorgeous Closet designed by Debbie Anastos.
"Debbie was a very talented and amazing person to work with. Can’t wait to work with her again on all my future projects! " -@mrs.peachykeen
Visit www.closetfactory.com to schedule your free design consultation and get started on your dream closet today!
Installed by @closetfactorymassachusetts
Photo by @mrs.peachykeen
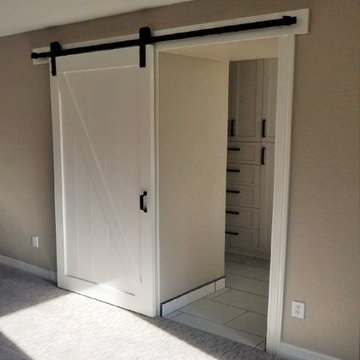
Idées déco pour un dressing moderne de taille moyenne et neutre avec un placard avec porte à panneau encastré, des portes de placard blanches, un sol en carrelage de porcelaine et un sol blanc.
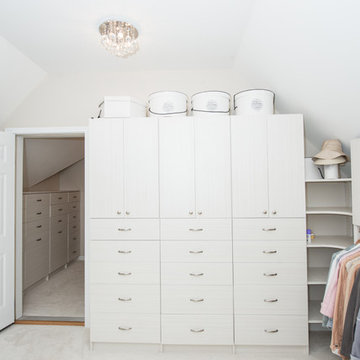
Wilhelm Photography
Cette photo montre un grand dressing moderne neutre avec des portes de placard blanches, moquette et un sol blanc.
Cette photo montre un grand dressing moderne neutre avec des portes de placard blanches, moquette et un sol blanc.
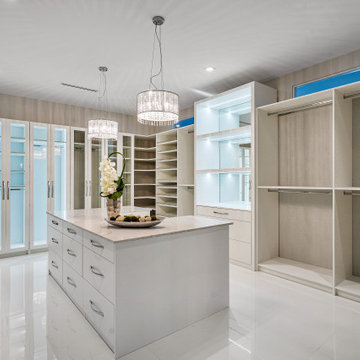
This new construction estate by Hanna Homes is prominently situated on Buccaneer Palm Waterway with a fantastic private deep-water dock, spectacular tropical grounds, and every high-end amenity you desire. The impeccably outfitted 9,500+ square foot home features 6 bedroom suites, each with its own private bathroom. The gourmet kitchen, clubroom, and living room are banked with 12′ windows that stream with sunlight and afford fabulous pool and water views. The formal dining room has a designer chandelier and is serviced by a chic glass temperature-controlled wine room. There’s also a private office area and a handsome club room with a fully-equipped custom bar, media lounge, and game space. The second-floor loft living room has a dedicated snack bar and is the perfect spot for winding down and catching up on your favorite shows.⠀
⠀
The grounds are beautifully designed with tropical and mature landscaping affording great privacy, with unobstructed waterway views. A heated resort-style pool/spa is accented with glass tiles and a beautiful bright deck. A large covered terrace houses a built-in summer kitchen and raised floor with wood tile. The home features 4.5 air-conditioned garages opening to a gated granite paver motor court. This is a remarkable home in Boca Raton’s finest community.⠀
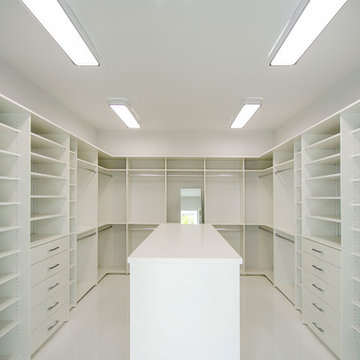
Réalisation d'un très grand dressing room minimaliste avec des portes de placard blanches, un sol en carrelage de porcelaine et un sol blanc.
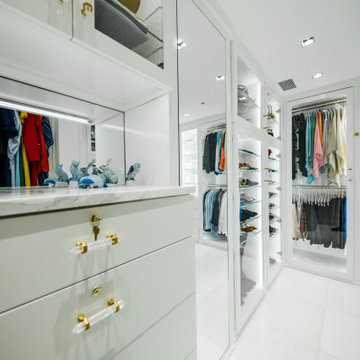
White contemporary Walk in Master Closet featuring a built in dresser with upper cabinet, brass hanging rods, handbag storage display unit. Two beautiful shoe shelving units have a mirrored back, glass shelves and glass inset doors.
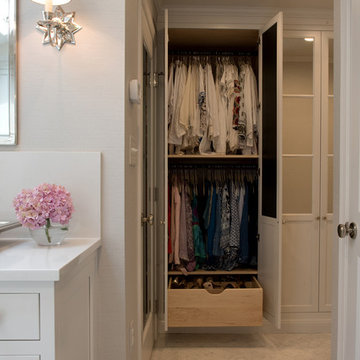
These clients win the award for ‘Most Jarrett Design Projects in One Home’! We consider ourselves extremely fortunate to have been able to work with these kind folks so consistently over the years.
The most recent project features their master bath, a room they have been wanting to tackle for many years. We think it was well worth the wait! It started off as an outdated space with an enormous platform tub open to the bedroom featuring a large round column. The open concept was inspired by island homes long ago, but it was time for some privacy. The water closet, shower and linen closet served the clients well, but the tub and vanities had to be updated with storage improvements desired. The clients also wanted to add organized spaces for clothing, shoes and handbags. Swapping the large tub for a dainty freestanding tub centered on the new window, cleared space for gorgeous his and hers vanities and armoires flanking the tub. The area where the old double vanity existed was transformed into personalized storage closets boasting beautiful custom mirrored doors. The bathroom floors and shower surround were replaced with classic white and grey materials. Handmade vessel sinks and faucets add a rich touch. Soft brass wire doors are the highlight of a freestanding custom armoire created to house handbags adding more convenient storage and beauty to the bedroom. Star sconces, bell jar fixture, wallpaper and window treatments selected by the homeowner with the help of the talented Lisa Abdalla Interiors provide the finishing traditional touches for this sanctuary.
Jacqueline Powell Photography
Idées déco de dressings et rangements avec un sol blanc
17