Idées déco de dressings et rangements avec un sol marron et différents designs de plafond
Trier par :
Budget
Trier par:Populaires du jour
41 - 60 sur 691 photos
1 sur 3
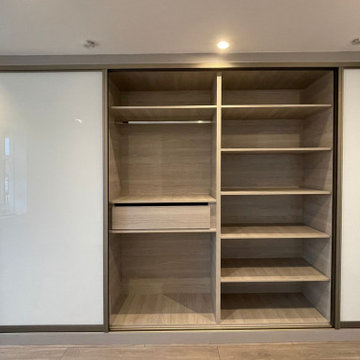
For our Brent customer, we designed and furnished a sliding door wardrobe with mirror, internal lights, etc.
To design and plan your Sliding Wardrobe, call our team at 0203 397 8387 and design your dream home at Inspired Elements.
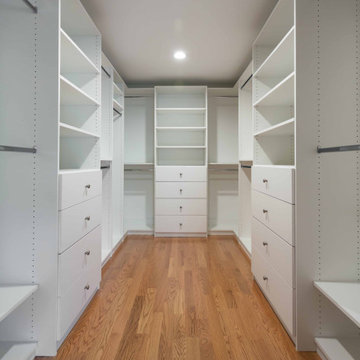
Réalisation d'un très grand dressing craftsman neutre avec un placard sans porte, des portes de placard blanches, parquet clair, un sol marron et un plafond en papier peint.
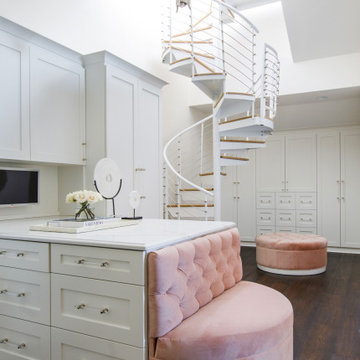
Photo: Jessie Preza Photography
Exemple d'un très grand dressing méditerranéen pour une femme avec un placard à porte shaker, des portes de placard blanches, parquet foncé, un sol marron et un plafond voûté.
Exemple d'un très grand dressing méditerranéen pour une femme avec un placard à porte shaker, des portes de placard blanches, parquet foncé, un sol marron et un plafond voûté.
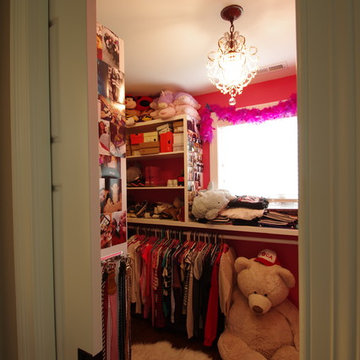
Kmiecik Imagery
Idées déco pour un dressing contemporain de taille moyenne pour une femme avec un placard sans porte, des portes de placard blanches, un sol en bois brun, un sol marron et un plafond en papier peint.
Idées déco pour un dressing contemporain de taille moyenne pour une femme avec un placard sans porte, des portes de placard blanches, un sol en bois brun, un sol marron et un plafond en papier peint.
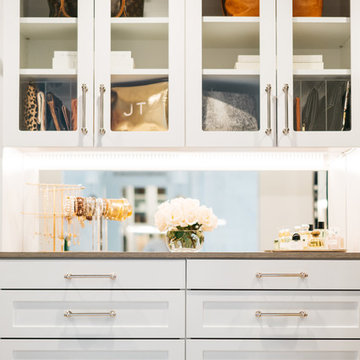
Cette image montre un dressing traditionnel de taille moyenne et neutre avec un placard à porte shaker, des portes de placard blanches, un sol en bois brun, un sol marron et un plafond en papier peint.
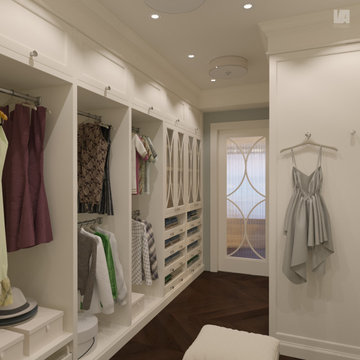
3d rendering of an owner's bedroom suite using soft neutrals for this design option.
Idées déco pour un dressing room classique de taille moyenne pour une femme avec un placard avec porte à panneau encastré, des portes de placard beiges, parquet foncé, un sol marron et un plafond décaissé.
Idées déco pour un dressing room classique de taille moyenne pour une femme avec un placard avec porte à panneau encastré, des portes de placard beiges, parquet foncé, un sol marron et un plafond décaissé.
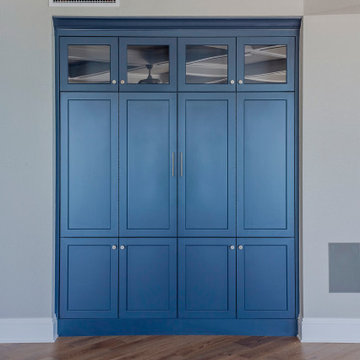
Idée de décoration pour une armoire encastrée minimaliste de taille moyenne et neutre avec des portes de placard bleues, parquet clair, un sol marron, poutres apparentes et un placard à porte plane.

East wall of this walk-in closet. Cabinet doors are open to reveal storage for pants, belts, and some long hang dresses and jumpsuits. A built-in tilt hamper sits below the long hang section. The pants are arranged on 6 slide out racks.
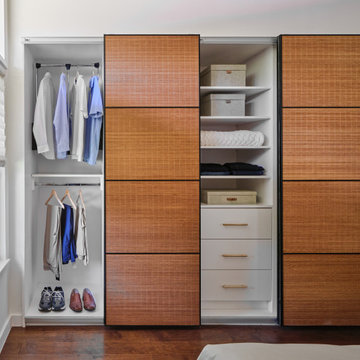
The vaulted ceiling and clerestory windows in this mid century modern master suite provide a striking architectural backdrop for the newly remodeled space. A mid century mirror and light fixture enhance the design. The team designed a custom built in closet with sliding bamboo doors. The smaller closet was enlarged from 6' wide to 9' wide by taking a portion of the closet space from an adjoining bedroom.

Idées déco pour un très grand dressing classique neutre avec un placard à porte vitrée, des portes de placard blanches, un sol en bois brun, un sol marron et un plafond voûté.
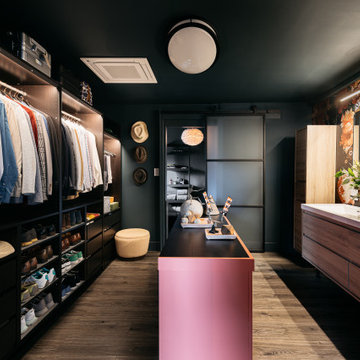
Cette image montre un dressing design pour un homme avec un placard sans porte, des portes de placard noires, parquet foncé, un sol marron et un plafond en papier peint.
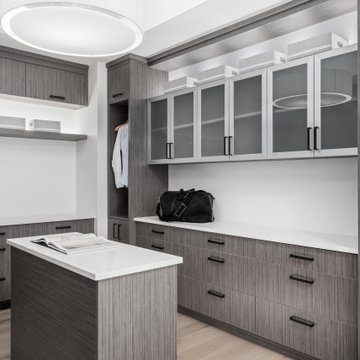
New build dreams always require a clear design vision and this 3,650 sf home exemplifies that. Our clients desired a stylish, modern aesthetic with timeless elements to create balance throughout their home. With our clients intention in mind, we achieved an open concept floor plan complimented by an eye-catching open riser staircase. Custom designed features are showcased throughout, combined with glass and stone elements, subtle wood tones, and hand selected finishes.
The entire home was designed with purpose and styled with carefully curated furnishings and decor that ties these complimenting elements together to achieve the end goal. At Avid Interior Design, our goal is to always take a highly conscious, detailed approach with our clients. With that focus for our Altadore project, we were able to create the desirable balance between timeless and modern, to make one more dream come true.
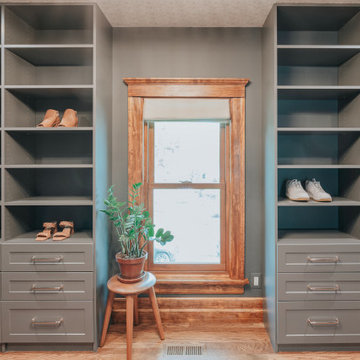
Cette photo montre un dressing victorien de taille moyenne et neutre avec un placard à porte shaker, des portes de placard bleues, un sol en bois brun, un sol marron et un plafond en papier peint.
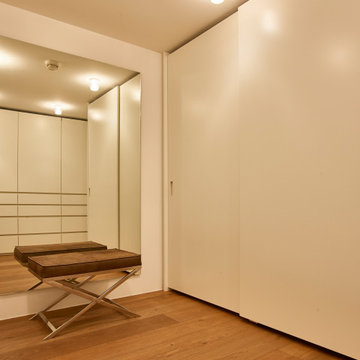
#Ankleidezimmer der besonderen Art
Für unseren Kunden haben wir uns hier etwas ganz Besonderes einfallen lassen. Die lackierten #MDF Fronten mit eingefrästen Griffen sind dabei aber nicht das #Highlight. Auf der rechten Seite befinden sich speziell konzipierte #Drehtüren mit Fachböden, um den gegebenen Platz optimal zu nutzen. Die #Schiebetüren auf der linken Seite öffnen sich, dank der speziellen Führungen nahezu wie auf #Wolken gelagert.
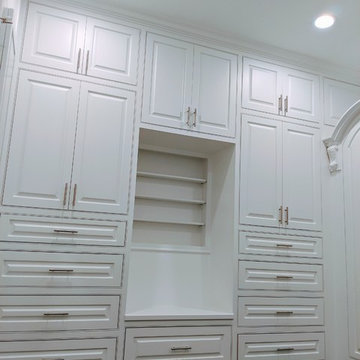
Flush inset with raised-panel doors/drawers
Aménagement d'une grande armoire encastrée moderne neutre avec un placard avec porte à panneau surélevé, des portes de placard blanches, parquet foncé, un sol marron et un plafond voûté.
Aménagement d'une grande armoire encastrée moderne neutre avec un placard avec porte à panneau surélevé, des portes de placard blanches, parquet foncé, un sol marron et un plafond voûté.
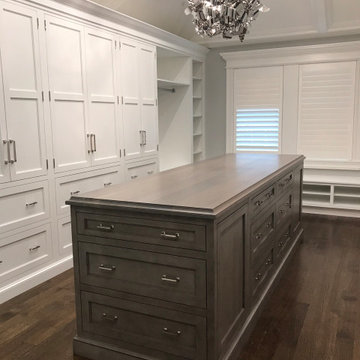
Custom luxury walk-in closet designed with Rutt Handcrafted Cabinetry. Stunning white cabinetry with dark wood island and dark wood floors. We installed a high styled tray ceiling with an eclectic light fixture. We added windows to the space with matching white wood slat blinds. The full length mirror finished this beautiful master closet.
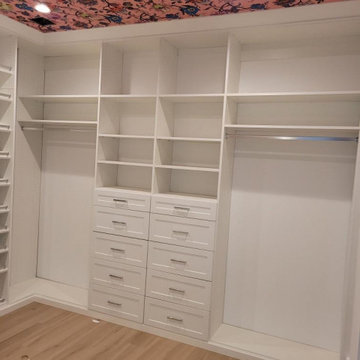
This white & chrome walk in closet was jazzed up with a fun, pink wallpapered ceiling!
Aménagement d'un dressing classique de taille moyenne pour une femme avec un placard avec porte à panneau encastré, des portes de placard blanches, un sol en bois brun, un sol marron et un plafond en papier peint.
Aménagement d'un dressing classique de taille moyenne pour une femme avec un placard avec porte à panneau encastré, des portes de placard blanches, un sol en bois brun, un sol marron et un plafond en papier peint.
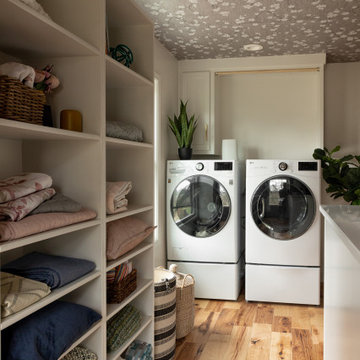
Idées déco pour un dressing neutre avec un placard avec porte à panneau encastré, des portes de placard blanches, un sol en bois brun, un sol marron et un plafond en papier peint.
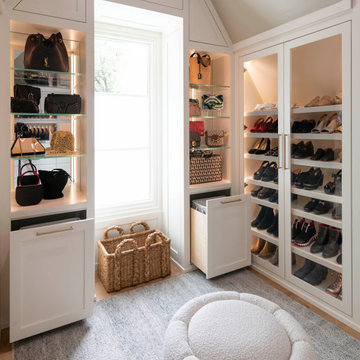
Built right below the pitched roof line, we turned this challenging closet into a beautiful walk-in sanctuary. It features tall custom cabinetry with a shaker profile, built in shoe units behind glass inset doors and two handbag display cases. A long island with 15 drawers and another built-in dresser provide plenty of storage. A steamer unit is built behind a mirrored door.
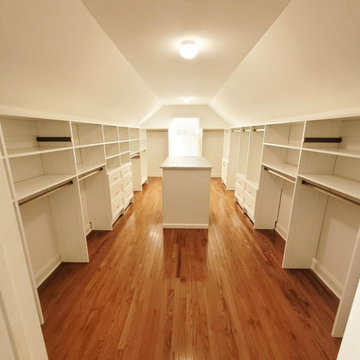
This spectacular closet features our white cabinets, gold hardware and accessories & a marble countertop for that beautiful island
Idées déco pour un grand dressing classique neutre avec un placard avec porte à panneau encastré, des portes de placard blanches, un sol en bois brun, un sol marron et un plafond voûté.
Idées déco pour un grand dressing classique neutre avec un placard avec porte à panneau encastré, des portes de placard blanches, un sol en bois brun, un sol marron et un plafond voûté.
Idées déco de dressings et rangements avec un sol marron et différents designs de plafond
3