Idées déco de dressings et rangements avec un sol marron et différents designs de plafond
Trier par :
Budget
Trier par:Populaires du jour
81 - 100 sur 691 photos
1 sur 3
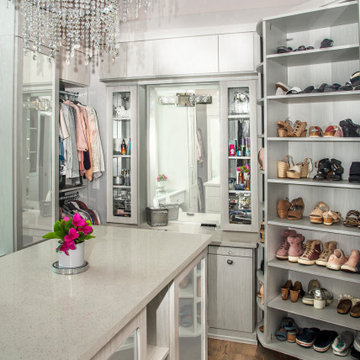
This closet features a custom built-in vanity behind the large island. Rotating shelving next to the vanity provides shoe storage.
Idée de décoration pour un petit dressing tradition en bois clair pour une femme avec un placard à porte plane, un sol en bois brun, un sol marron et un plafond voûté.
Idée de décoration pour un petit dressing tradition en bois clair pour une femme avec un placard à porte plane, un sol en bois brun, un sol marron et un plafond voûté.
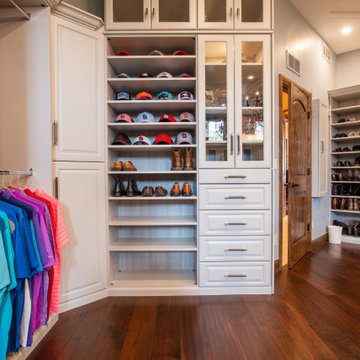
A luxurious light grey custom painted his and hers large dressing room.
Inspiration pour un grand dressing room traditionnel neutre avec un placard avec porte à panneau surélevé, des portes de placard grises, parquet foncé, un sol marron et un plafond voûté.
Inspiration pour un grand dressing room traditionnel neutre avec un placard avec porte à panneau surélevé, des portes de placard grises, parquet foncé, un sol marron et un plafond voûté.
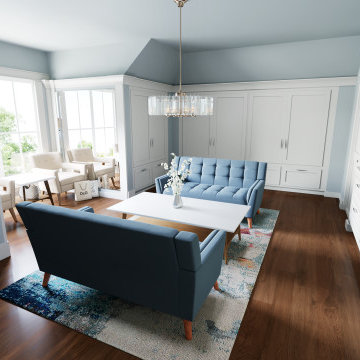
To help allow the sunlight to enter and illuminate the space, we added full length mirrors to either side of central dormer windows. They are just to either side of the white chairs. There are pull out drawers are the center cabinets, off to the right. Here we added a few subtle wood elements; similar to those used in the great room. The back wall of the center built in cabinets has a mosaic tile backsplash and nickel gap siding on the side walls.
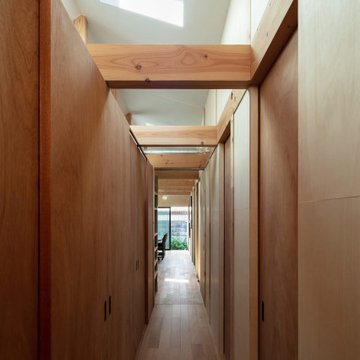
ウォークインクローゼットと一体化した廊下。右手は寝室。(撮影:笹倉洋平)
Réalisation d'un petit dressing urbain en bois foncé neutre avec parquet clair, un sol marron et un plafond décaissé.
Réalisation d'un petit dressing urbain en bois foncé neutre avec parquet clair, un sol marron et un plafond décaissé.
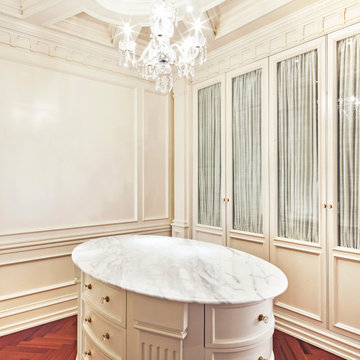
This white interior frames beautifully the expansive views of midtown Manhattan, and blends seamlessly the closet, master bedroom and sitting areas into one space highlighted by a coffered ceiling and the mahogany wood in the bed and night tables.
For more projects visit our website wlkitchenandhome.com
.
.
.
.
#mastersuite #luxurydesign #luxurycloset #whitecloset #closetideas #classicloset #classiccabinets #customfurniture #luxuryfurniture #mansioncloset #manhattaninteriordesign #manhattandesigner #bedroom #masterbedroom #luxurybedroom #luxuryhomes #bedroomdesign #whitebedroom #panelling #panelledwalls #milwork #classicbed #traditionalbed #sophisticateddesign #woodworker #luxurywoodworker #cofferedceiling #ceilingideas #livingroom #اتاق_مستر
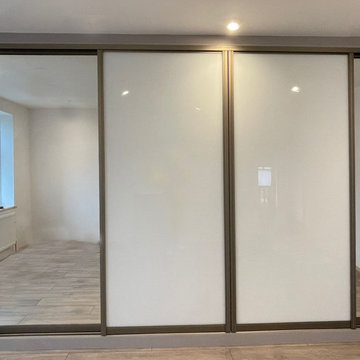
For our Brent customer, we designed and furnished a sliding door wardrobe with mirror, internal lights, etc.
To design and plan your Sliding Wardrobe, call our team at 0203 397 8387 and design your dream home at Inspired Elements.
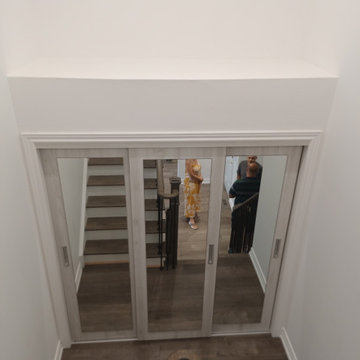
Mid Floor Closet
Idée de décoration pour une petite armoire encastrée minimaliste neutre avec un placard à porte vitrée, des portes de placard blanches, un sol marron et un plafond décaissé.
Idée de décoration pour une petite armoire encastrée minimaliste neutre avec un placard à porte vitrée, des portes de placard blanches, un sol marron et un plafond décaissé.
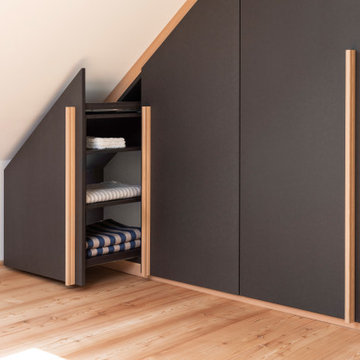
Im Zuge einer Generalrenovierung eines Dachgeschosses in einem Mehrfamilienwohnhaus aus der Jahrhundertwende, wurden die Innenräume neu strukturiert und gestaltet.
Im Ankleidezimmer wurde ein bewusster Kontrast zu den sehr hellen und freundlichen Räumen gewählt. Der Kleiderschrank ist komplett in schwarzem MDF hergestellt, die Oberfläche wurde mit einem naturmatten Lack spezialbehandelt, dadurch wirkt das MDF nahezu wie unbehandelt. Ein Akzent zur schwarzen Schrankfront setzen die gewählten Details der Passblenden und Griffleisten, die gleich zum Boden in einheimischer Lärche ausgebildet wurden.
Hier ein besonders nützliches Detail um die Zugänglichkeit im Kniestock optimal zu gewährleisten. Ein vollausziehbares Schrankelement, welches die seitliche Bedienung ermöglicht und dadurch ein "mühsames unter die Schräge, in die Ecke kriechen" hinfällig macht! :-)
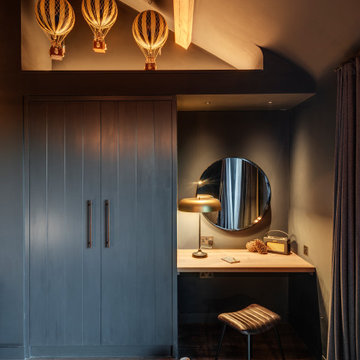
Cette image montre un dressing room design avec un placard à porte plane, des portes de placard grises, parquet foncé, un sol marron et un plafond voûté.
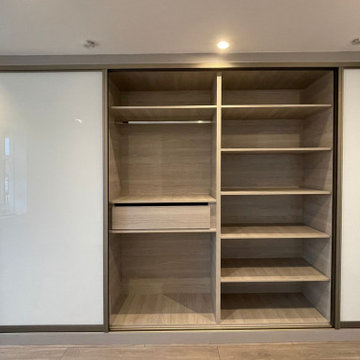
For our Brent customer, we designed and furnished a sliding door wardrobe with mirror, internal lights, etc.
To design and plan your Sliding Wardrobe, call our team at 0203 397 8387 and design your dream home at Inspired Elements.
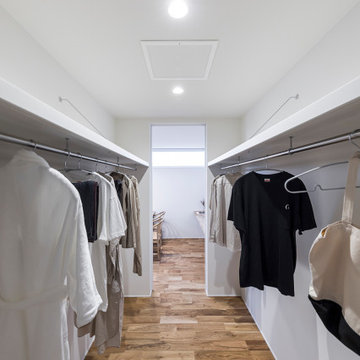
ウォークスルータイプのファミリークローゼット。寝室から洗面所の動線を活用しているので、身支度もしやすく廊下を有効活用できるので便利です。掛ける収納にすることで畳む手間がなく時短を叶えてくれます。
Exemple d'un dressing moderne neutre avec un placard sans porte, des portes de placard blanches, un sol en bois brun, un sol marron et un plafond en papier peint.
Exemple d'un dressing moderne neutre avec un placard sans porte, des portes de placard blanches, un sol en bois brun, un sol marron et un plafond en papier peint.
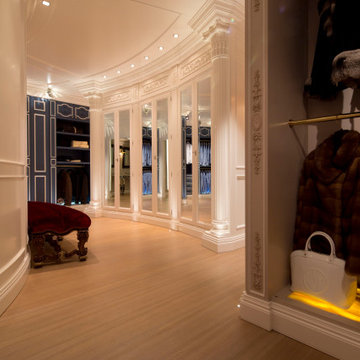
Closet in Black and White. Well appointed with everything a person could want. Hand carved drawer fronts
Aménagement d'une grande armoire encastrée contemporaine neutre avec un placard avec porte à panneau surélevé, des portes de placard blanches, parquet clair, un sol marron et un plafond à caissons.
Aménagement d'une grande armoire encastrée contemporaine neutre avec un placard avec porte à panneau surélevé, des portes de placard blanches, parquet clair, un sol marron et un plafond à caissons.
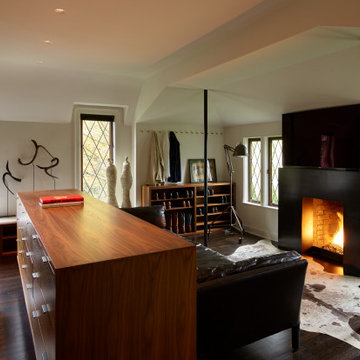
The Dressing Room was opened up to provide more space and light. Custom Walnut wardrobes, dresser, and shoe bench provide clothes storage. The blackened steel fireplace creates a warm focus for lounging.
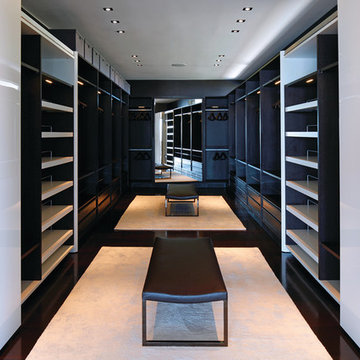
Laurel Way Beverly Hills modern home expansive primary bedroom suite dressing room & closet
Idée de décoration pour un très grand dressing room minimaliste en bois foncé neutre avec un placard sans porte, un sol marron et un plafond décaissé.
Idée de décoration pour un très grand dressing room minimaliste en bois foncé neutre avec un placard sans porte, un sol marron et un plafond décaissé.
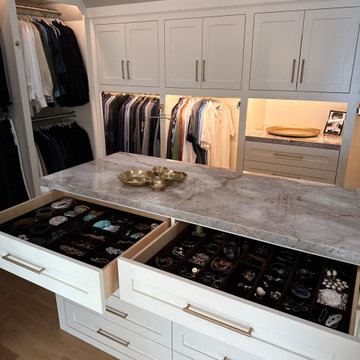
Built right below the pitched roof line, we turned this challenging closet into a beautiful walk-in sanctuary. It features tall custom cabinetry with a shaker profile, built in shoe units behind glass inset doors and two handbag display cases. A long island with 15 drawers and another built-in dresser provide plenty of storage. A steamer unit is built behind a mirrored door.
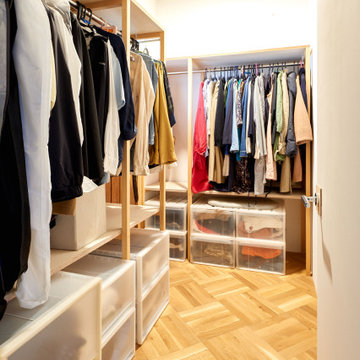
Inspiration pour un petit dressing asiatique en bois clair neutre avec un sol en contreplaqué, un sol marron et un plafond en lambris de bois.
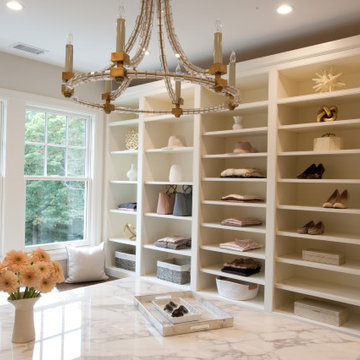
Cette photo montre un grand dressing chic pour une femme avec un placard à porte affleurante, des portes de placard blanches, parquet foncé, un sol marron et un plafond voûté.
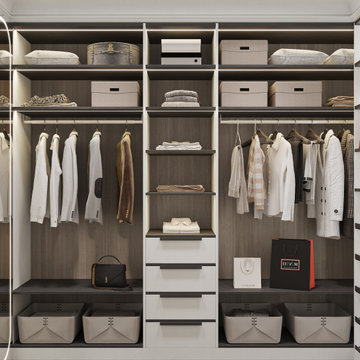
Idée de décoration pour un petit dressing design neutre avec un placard sans porte, des portes de placard blanches, un sol en bois brun, un sol marron et un plafond décaissé.

Exemple d'une armoire encastrée chic de taille moyenne et neutre avec un placard à porte vitrée, des portes de placards vertess, un sol en bois brun, un sol marron et un plafond décaissé.
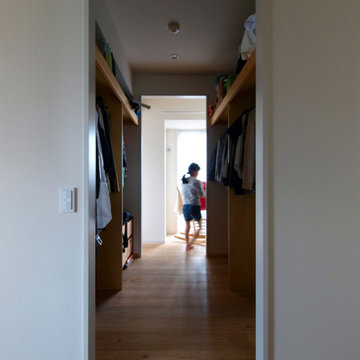
家族4人がお住まいのマンションをリノベーション。
洗面脱衣(洗濯機のある場所)から洗濯を干すバルコニー
の通り道に作ったウォークインというよりウォークスルークローゼット。洗濯物を取り込んでそのままクローゼットにしまえるので大変喜ばれました。
Idées déco pour un grand dressing rétro neutre avec un placard sans porte, un sol en bois brun, un sol marron et un plafond en papier peint.
Idées déco pour un grand dressing rétro neutre avec un placard sans porte, un sol en bois brun, un sol marron et un plafond en papier peint.
Idées déco de dressings et rangements avec un sol marron et différents designs de plafond
5