Idées déco de dressings et rangements avec un sol marron et différents designs de plafond
Trier par :
Budget
Trier par:Populaires du jour
61 - 80 sur 691 photos
1 sur 3
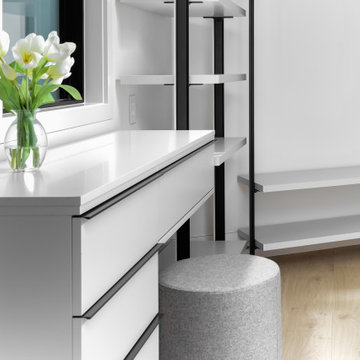
Open cabinetry, with white drawers and wood flooring a perfect Walk-in closet combo to the luxurious master bathroom.
Idées déco pour un grand dressing moderne neutre avec un placard sans porte, des portes de placard blanches, un sol en bois brun, un sol marron et un plafond décaissé.
Idées déco pour un grand dressing moderne neutre avec un placard sans porte, des portes de placard blanches, un sol en bois brun, un sol marron et un plafond décaissé.
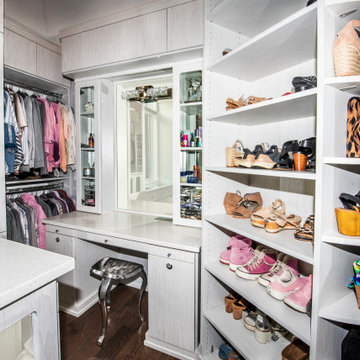
The built-in vanity table provides a place to fix your hair and put on makeup. A rotating shelving system next to the vanity table holds 200 pairs of shoes.
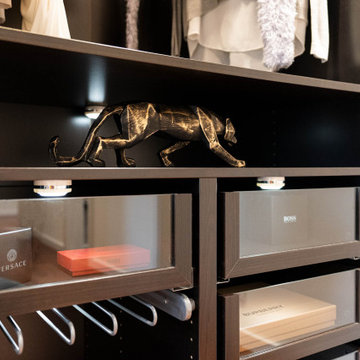
Ankleide mit integriertem Schminktisch und Ablage, Detailaufnahme ikea Pax
Cette image montre un dressing room design de taille moyenne et neutre avec un placard sans porte, un sol en bois brun, un sol marron et différents designs de plafond.
Cette image montre un dressing room design de taille moyenne et neutre avec un placard sans porte, un sol en bois brun, un sol marron et différents designs de plafond.
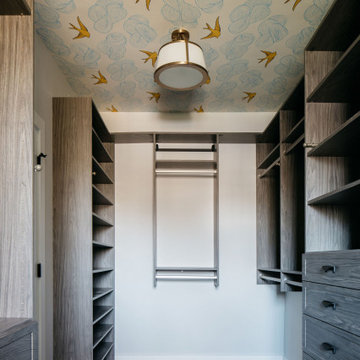
There’s one trend the design world can’t get enough of in 2023: wallpaper!
Designers & homeowners alike aren’t shying away from bold patterns & colors this year.
Which wallpaper is your favorite? Comment a ? for the laundry room & a ? for the closet!
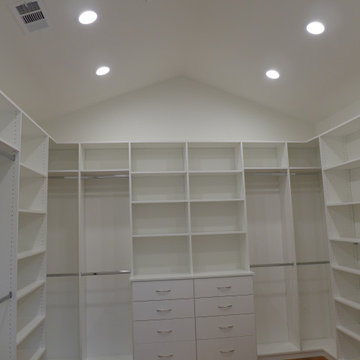
Cette photo montre un très grand dressing nature neutre avec un placard à porte plane, des portes de placard blanches, parquet clair, un sol marron et un plafond voûté.
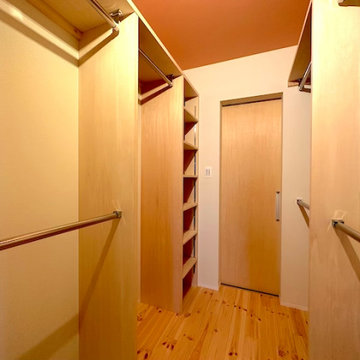
Exemple d'un dressing en bois clair de taille moyenne et neutre avec un placard sans porte, un sol en bois brun, un sol marron et un plafond en papier peint.
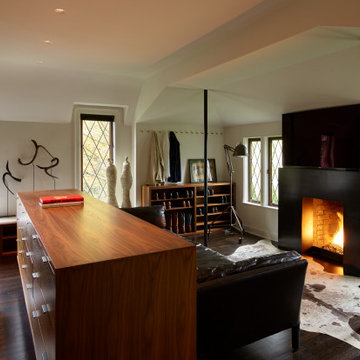
The Dressing Room was opened up to provide more space and light. Custom Walnut wardrobes, dresser, and shoe bench provide clothes storage. The blackened steel fireplace creates a warm focus for lounging.
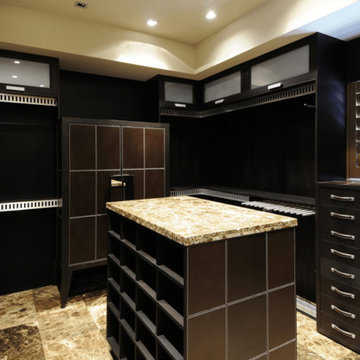
Inspiration pour un grand dressing traditionnel neutre avec un placard à porte plane, des portes de placard noires, un sol en calcaire, un sol marron et un plafond décaissé.
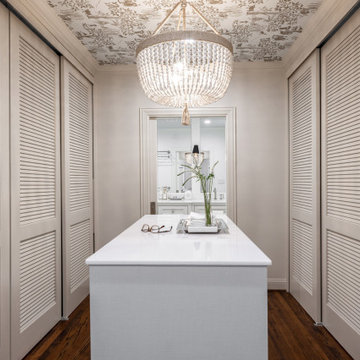
Remodeling a closet can seem like a daunting task. Deciding what storage is needed and where can make or break a closet layout. For this remodel, we installed louvred sliding doors to the existing closets and added an island in between. The island has storage but is also a great landing place for accessories and for folding laundry. An elegant chandelier is centered in the room for optimal lighting. We added a playful wallpaper to the ceiling to tie all the colors of the space together.
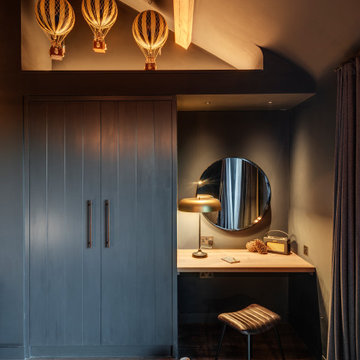
Cette image montre un dressing room design avec un placard à porte plane, des portes de placard grises, parquet foncé, un sol marron et un plafond voûté.
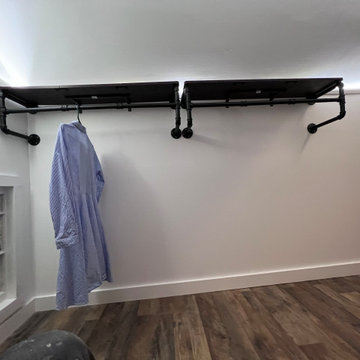
Conversion from a bare attic to walk-in closet/office
Aménagement d'un grand dressing contemporain neutre avec un placard sans porte, des portes de placard blanches, sol en stratifié, un sol marron et un plafond voûté.
Aménagement d'un grand dressing contemporain neutre avec un placard sans porte, des portes de placard blanches, sol en stratifié, un sol marron et un plafond voûté.
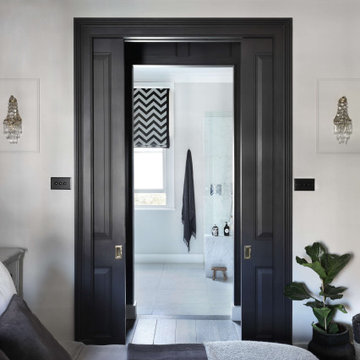
A bedroom we transformed in a family home. We opened up two rooms to create a walk-in wardrobe through to a new en suite bathroom and added tall double doors.
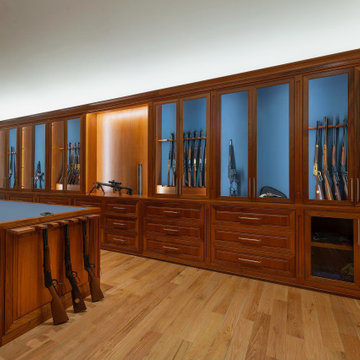
This is a hunting enthusiast's dream! This gunroom is made of African Mahogany with built-in floor-to-ceiling and a two-sided island for extra storage. Custom-made gun racks provide great vertical storage for rifles. Leather lines the back of several boxes.
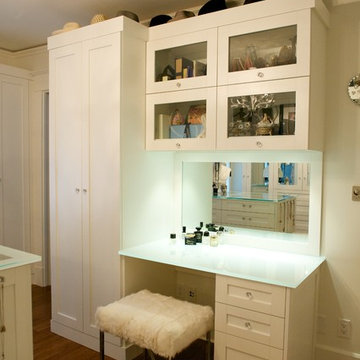
Gorgeous eclectic dressing room
Cette photo montre un grand dressing room éclectique avec des portes de placard blanches, un sol en bois brun, un sol marron et un plafond voûté.
Cette photo montre un grand dressing room éclectique avec des portes de placard blanches, un sol en bois brun, un sol marron et un plafond voûté.
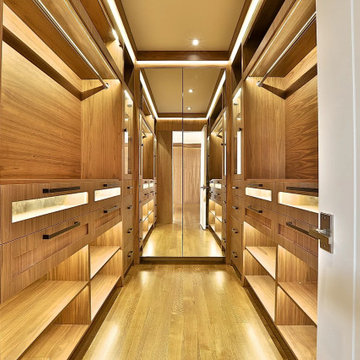
Walking Closet View
Inspiration pour une grande armoire encastrée minimaliste en bois foncé pour un homme avec un placard à porte plane, un sol en bois brun, un sol marron et un plafond décaissé.
Inspiration pour une grande armoire encastrée minimaliste en bois foncé pour un homme avec un placard à porte plane, un sol en bois brun, un sol marron et un plafond décaissé.
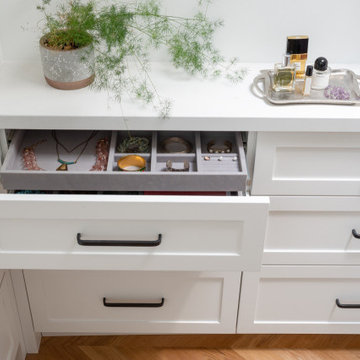
Cette photo montre un très grand dressing room chic neutre avec un placard avec porte à panneau encastré, des portes de placard blanches, un sol en bois brun, un sol marron et poutres apparentes.
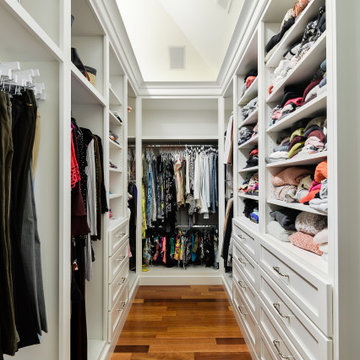
Exemple d'un dressing chic neutre avec un placard à porte shaker, des portes de placard blanches, un sol en bois brun, un sol marron et un plafond voûté.
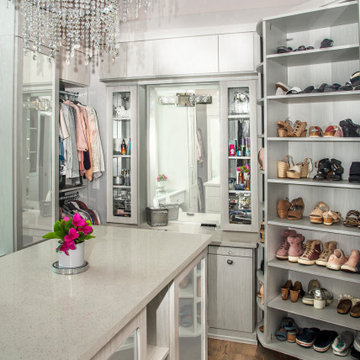
This closet features a custom built-in vanity behind the large island. Rotating shelving next to the vanity provides shoe storage.
Idée de décoration pour un petit dressing tradition en bois clair pour une femme avec un placard à porte plane, un sol en bois brun, un sol marron et un plafond voûté.
Idée de décoration pour un petit dressing tradition en bois clair pour une femme avec un placard à porte plane, un sol en bois brun, un sol marron et un plafond voûté.
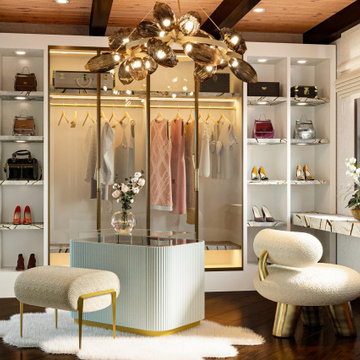
A spare bedroom is transformed into a luxurious dressing room. A fantastical space dedicated to preparing for special events and the display of treasured fashion items.
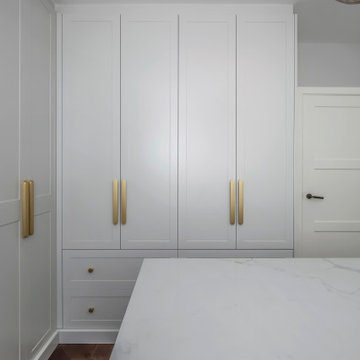
Hamptons style whole house project in Northwood.
Idée de décoration pour un grand dressing neutre avec un placard à porte shaker, des portes de placard blanches, parquet foncé, un sol marron et un plafond voûté.
Idée de décoration pour un grand dressing neutre avec un placard à porte shaker, des portes de placard blanches, parquet foncé, un sol marron et un plafond voûté.
Idées déco de dressings et rangements avec un sol marron et différents designs de plafond
4