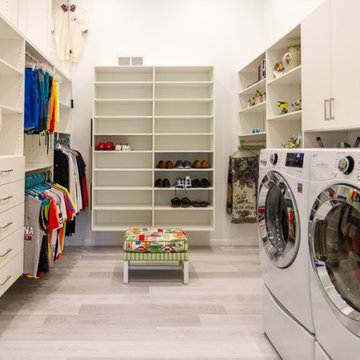Idées déco de dressings et rangements bord de mer avec différents designs de plafond
Trier par :
Budget
Trier par:Populaires du jour
21 - 27 sur 27 photos
1 sur 3
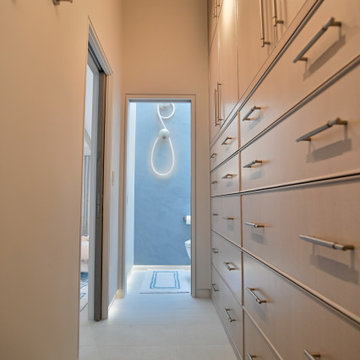
Master Closet, with water closet in the back.
LED Rope sconce and recessed lighten baseboards.
Exemple d'une grande armoire encastrée bord de mer en bois clair pour une femme avec un placard à porte affleurante, un sol en carrelage de porcelaine, un sol beige et un plafond voûté.
Exemple d'une grande armoire encastrée bord de mer en bois clair pour une femme avec un placard à porte affleurante, un sol en carrelage de porcelaine, un sol beige et un plafond voûté.
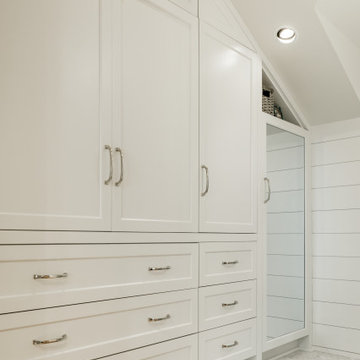
Photo by Tina Witherspoon.
Idées déco pour une armoire encastrée bord de mer de taille moyenne avec un placard à porte shaker, des portes de placard blanches, un sol en bois brun et un plafond voûté.
Idées déco pour une armoire encastrée bord de mer de taille moyenne avec un placard à porte shaker, des portes de placard blanches, un sol en bois brun et un plafond voûté.
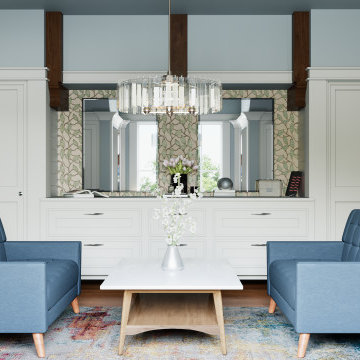
My client requested a sanctuary space where she might be able to get away to possibly have a few girlfriends over to chat and play some cards. In addition, the scope included the creation of a new closet space. There was an existing attic area near by the master bedroom.
In our design we decided to incorporate elements that existed in the main great room, mainly the wooden ceiling trusses. The end result is a clean calming environment where she can read, host a small group, or do what she desires. The space is more than a she shed, but a closet haven.
There are drawers in the center cabinets along with some wall hung mirrors. Here we added a few subtle wooden elements similar to those used in the great room. The back wall of the center built-in cabinets has a mosaic tile backsplash and nickel gap siding on the walls.
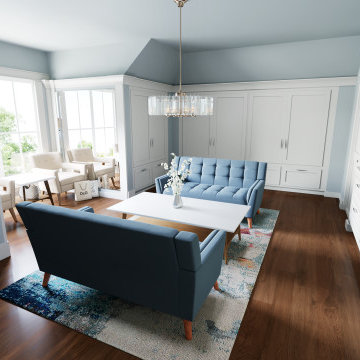
To help allow the sunlight to enter and illuminate the space, we added full length mirrors to either side of central dormer windows. They are just to either side of the white chairs. There are pull out drawers are the center cabinets, off to the right. Here we added a few subtle wood elements; similar to those used in the great room. The back wall of the center built in cabinets has a mosaic tile backsplash and nickel gap siding on the side walls.
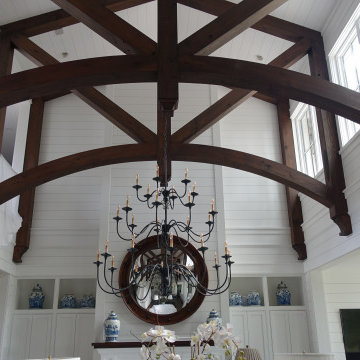
The existing great room with wood ceiling trusses and nickel gap siding. We mimicked the wood truss in the new closet to help unify the two spaces.
Réalisation d'un dressing et rangement marin de taille moyenne avec un placard à porte plane, des portes de placard blanches, un sol en bois brun, un sol marron et un plafond voûté.
Réalisation d'un dressing et rangement marin de taille moyenne avec un placard à porte plane, des portes de placard blanches, un sol en bois brun, un sol marron et un plafond voûté.
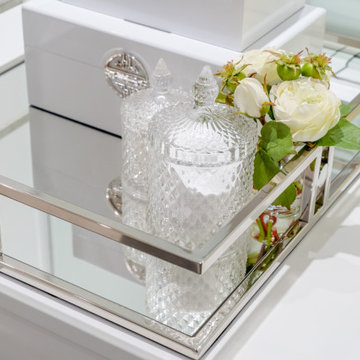
Nestled in the heart of Cowes on the Isle of Wight, this gorgeous Hampton's style cottage proves that good things, do indeed, come in 'small packages'!
Small spaces packed with BIG designs and even larger solutions, this cottage may be small, but it's certainly mighty, ensuring that storage is not forgotten about, alongside practical amenities.
Idées déco de dressings et rangements bord de mer avec différents designs de plafond
2
