Idées déco de dressings et rangements campagne avec différentes finitions de placard
Trier par :
Budget
Trier par:Populaires du jour
121 - 140 sur 819 photos
1 sur 3
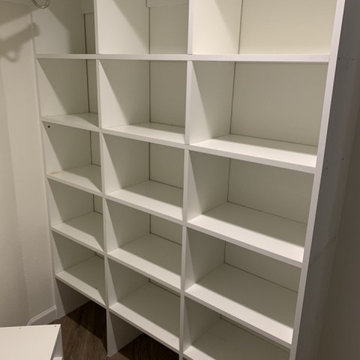
Maximized storage in odd, wedge-shaped walk-in closet featuring hanging rods, show storage, and lots of open cubbyholes.
Idée de décoration pour un dressing champêtre de taille moyenne et neutre avec des portes de placard blanches, parquet clair et un sol marron.
Idée de décoration pour un dressing champêtre de taille moyenne et neutre avec des portes de placard blanches, parquet clair et un sol marron.
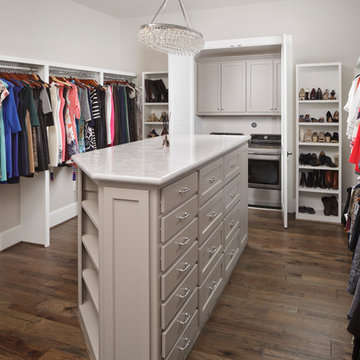
Kolanowski Studio
Exemple d'un dressing nature de taille moyenne pour une femme avec un placard avec porte à panneau encastré, des portes de placard grises et parquet foncé.
Exemple d'un dressing nature de taille moyenne pour une femme avec un placard avec porte à panneau encastré, des portes de placard grises et parquet foncé.
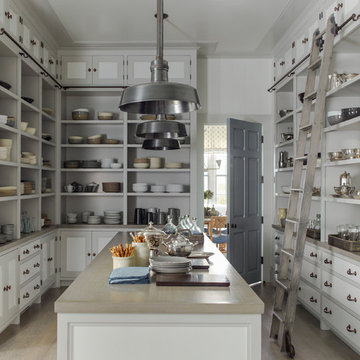
Réalisation d'un grande dressing et rangement champêtre avec un placard sans porte, des portes de placard blanches, parquet clair et un sol beige.

Inspiration pour un grand dressing rustique pour une femme avec un placard à porte shaker, des portes de placard blanches, parquet clair et un sol marron.

The open shelving mud room provides access to all your seasonal accessories while keeping you organized.
Réalisation d'une armoire encastrée champêtre de taille moyenne et neutre avec un placard sans porte, des portes de placard blanches, un sol en carrelage de céramique et un sol gris.
Réalisation d'une armoire encastrée champêtre de taille moyenne et neutre avec un placard sans porte, des portes de placard blanches, un sol en carrelage de céramique et un sol gris.

We gave this rather dated farmhouse some dramatic upgrades that brought together the feminine with the masculine, combining rustic wood with softer elements. In terms of style her tastes leaned toward traditional and elegant and his toward the rustic and outdoorsy. The result was the perfect fit for this family of 4 plus 2 dogs and their very special farmhouse in Ipswich, MA. Character details create a visual statement, showcasing the melding of both rustic and traditional elements without too much formality. The new master suite is one of the most potent examples of the blending of styles. The bath, with white carrara honed marble countertops and backsplash, beaded wainscoting, matching pale green vanities with make-up table offset by the black center cabinet expand function of the space exquisitely while the salvaged rustic beams create an eye-catching contrast that picks up on the earthy tones of the wood. The luxurious walk-in shower drenched in white carrara floor and wall tile replaced the obsolete Jacuzzi tub. Wardrobe care and organization is a joy in the massive walk-in closet complete with custom gliding library ladder to access the additional storage above. The space serves double duty as a peaceful laundry room complete with roll-out ironing center. The cozy reading nook now graces the bay-window-with-a-view and storage abounds with a surplus of built-ins including bookcases and in-home entertainment center. You can’t help but feel pampered the moment you step into this ensuite. The pantry, with its painted barn door, slate floor, custom shelving and black walnut countertop provide much needed storage designed to fit the family’s needs precisely, including a pull out bin for dog food. During this phase of the project, the powder room was relocated and treated to a reclaimed wood vanity with reclaimed white oak countertop along with custom vessel soapstone sink and wide board paneling. Design elements effectively married rustic and traditional styles and the home now has the character to match the country setting and the improved layout and storage the family so desperately needed. And did you see the barn? Photo credit: Eric Roth

The Kelso's Primary Closet is a spacious and well-designed area dedicated to organizing and storing their clothing and accessories. The closet features a plush gray carpet that adds a touch of comfort and luxury underfoot. A large gray linen bench serves as a stylish and practical seating option, allowing the Kelso's to sit down while choosing their outfits. The closet itself is a generous walk-in design, providing ample space for hanging clothes, shelves for folded items, and storage compartments for shoes and accessories. The round semi-flush lighting fixtures enhance the visibility and add a modern touch to the space. The white melamine closet system offers a clean and sleek appearance, ensuring a cohesive and organized look. With the combination of the gray carpet, linen bench, walk-in layout, lighting, and melamine closet system, the Kelso's Primary Closet creates a functional and aesthetically pleasing space for their clothing storage needs.
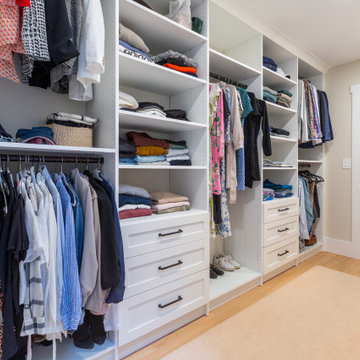
His & Hers master closet with drawers, double hang and long hanging
Idées déco pour un dressing campagne de taille moyenne et neutre avec un placard avec porte à panneau encastré, des portes de placard blanches et un sol en bois brun.
Idées déco pour un dressing campagne de taille moyenne et neutre avec un placard avec porte à panneau encastré, des portes de placard blanches et un sol en bois brun.
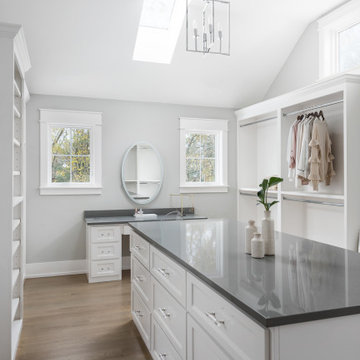
Exemple d'un dressing room nature pour une femme avec un placard sans porte, des portes de placard blanches, un sol en bois brun et un plafond voûté.
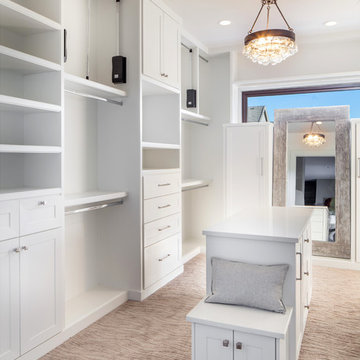
This beautiful showcase home offers a blend of crisp, uncomplicated modern lines and a touch of farmhouse architectural details. The 5,100 square feet single level home with 5 bedrooms, 3 ½ baths with a large vaulted bonus room over the garage is delightfully welcoming.
For more photos of this project visit our website: https://wendyobrienid.com.
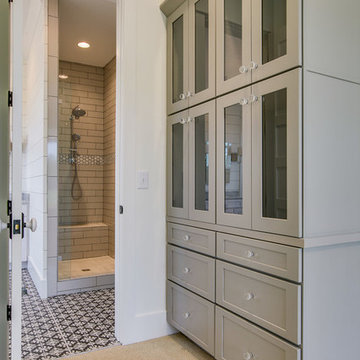
Cette photo montre un dressing nature de taille moyenne et neutre avec un placard à porte vitrée, des portes de placard grises et moquette.

Idées déco pour un dressing campagne de taille moyenne et neutre avec un sol en vinyl, un sol marron, un placard sans porte et des portes de placard blanches.
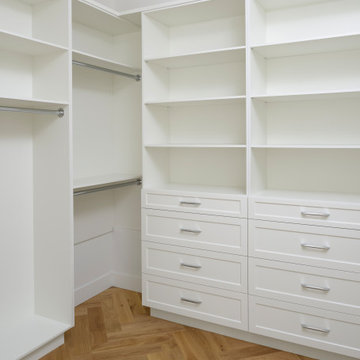
Fall in love with this Beautiful Modern Country Farmhouse nestled in Cobble Hill BC.
This Farmhouse has an ideal design for a family home, sprawled on 2 levels that are perfect for daily family living a well as entertaining guests and hosting special celebrations.
This gorgeous kitchen boasts beautiful fir beams with herringbone floors.
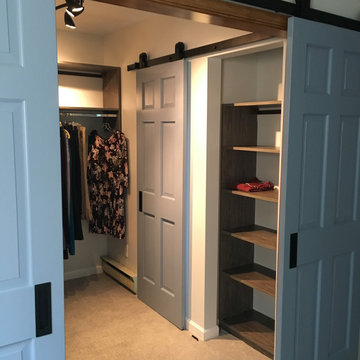
Sliding barn doors not only look awesome they serve a purpose here of preventing swinging doors getting in the way in a small space. The barn door to the bathroom doubles as a door over another small closet with-in the master closet.
H2 Llc provided the closet organization with in the closet working closely with the homeowners to obtain the perfect closet organization. This is such an improvement over the small reach-in closet that was removed to make a space for the walk-in closet.
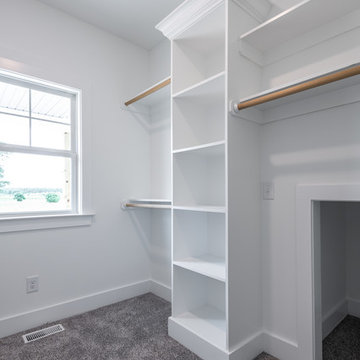
Cette image montre un dressing rustique de taille moyenne et neutre avec un placard sans porte, des portes de placard blanches, moquette et un sol beige.
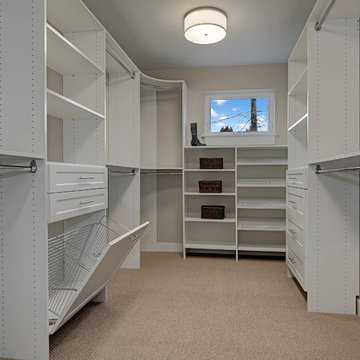
Cette photo montre un dressing nature neutre avec des portes de placard blanches et moquette.
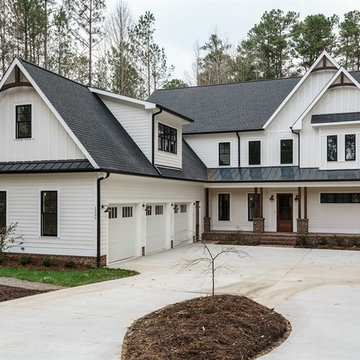
Réalisation d'un grande dressing et rangement champêtre avec un placard à porte shaker, des portes de placard blanches, parquet clair et un sol gris.
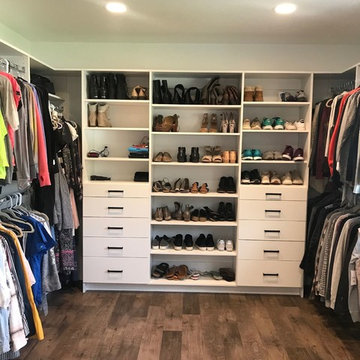
Idées déco pour un grand dressing campagne neutre avec un placard à porte plane, des portes de placard blanches, un sol en bois brun et un sol marron.
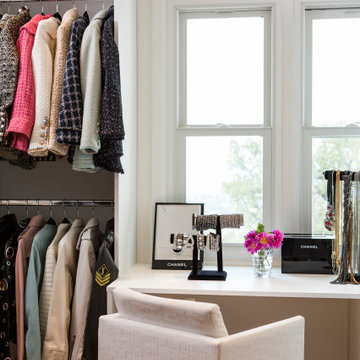
A spare room converted into a large walk in closet.
Idées déco pour un grand dressing room campagne pour une femme avec un placard à porte plane, des portes de placard blanches, un sol en bois brun et un sol marron.
Idées déco pour un grand dressing room campagne pour une femme avec un placard à porte plane, des portes de placard blanches, un sol en bois brun et un sol marron.
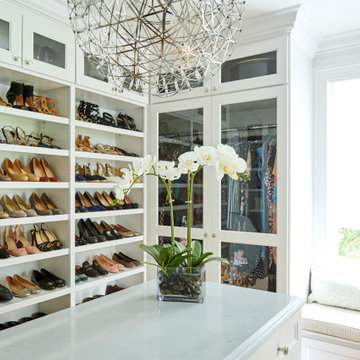
Inspiration pour un dressing rustique avec un placard à porte vitrée et des portes de placard blanches.
Idées déco de dressings et rangements campagne avec différentes finitions de placard
7