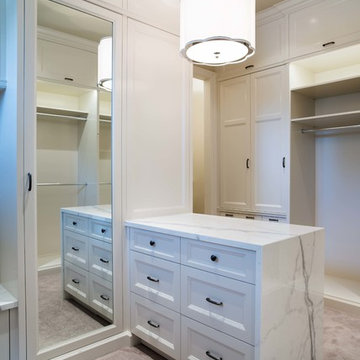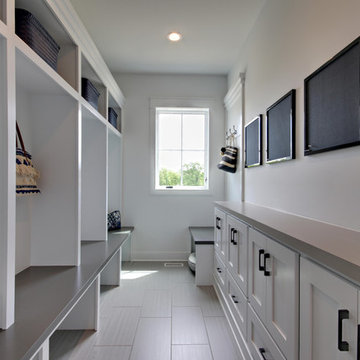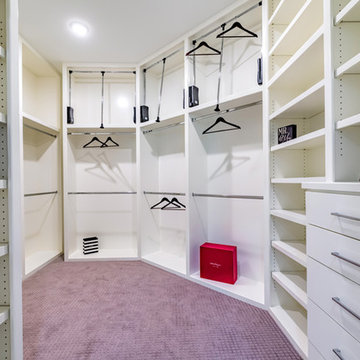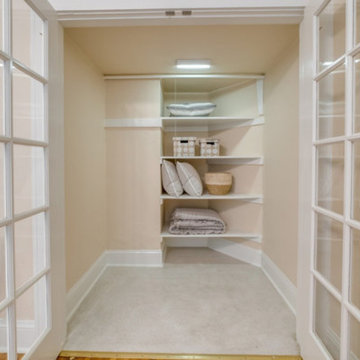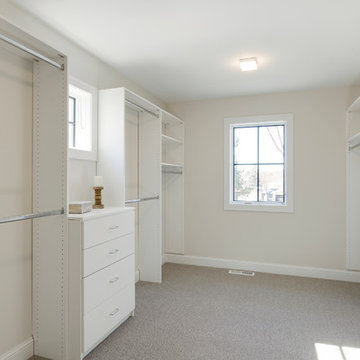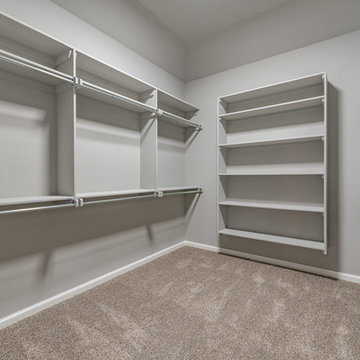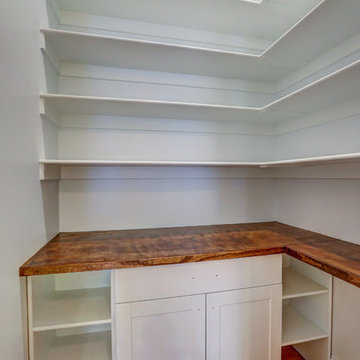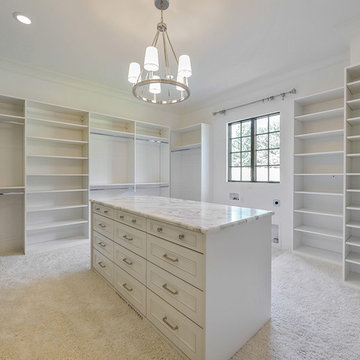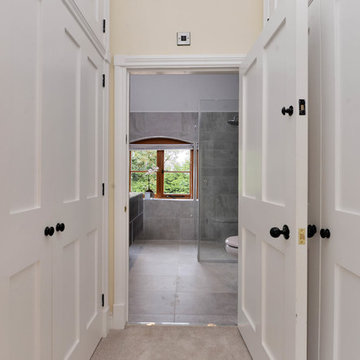Idées déco de dressings et rangements campagne gris
Trier par :
Budget
Trier par:Populaires du jour
141 - 160 sur 485 photos
1 sur 3
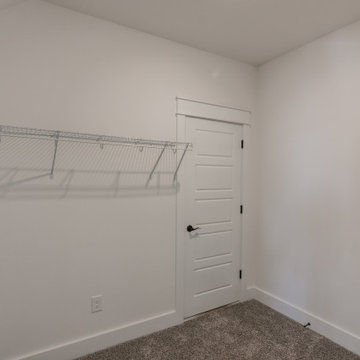
Inspiration pour un dressing rustique de taille moyenne et neutre avec moquette et un sol gris.
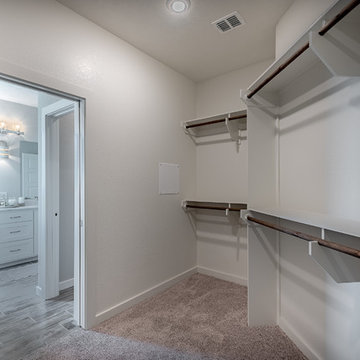
Cette photo montre un grand dressing nature neutre avec un placard sans porte, des portes de placard blanches, moquette et un sol gris.
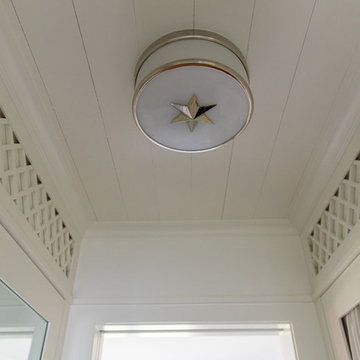
Cette image montre un petit dressing room rustique neutre avec un placard à porte shaker, des portes de placard blanches, un sol en bois brun et un sol marron.
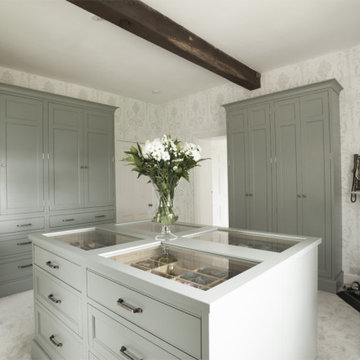
A beautiful bespoke dressing room made for a Georgian Hall in Northamptonshire. The units are made in our Period English style in solid oak. The focal point of the room is a central island displaying ties, socks and belts. There are two full-length wardrobes and a half wardrobe, there is also a large shoe closet which houses all the shoes you could wish for.
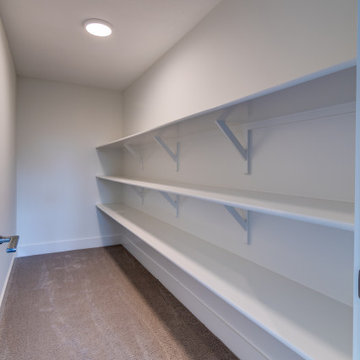
Idée de décoration pour une grande armoire encastrée champêtre neutre avec moquette et un sol gris.
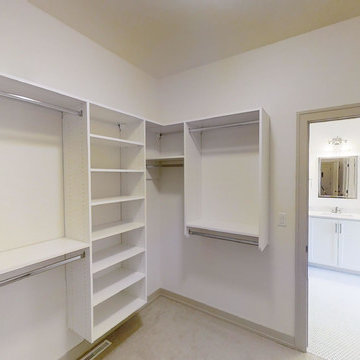
Shelving provided by The Closet Company.
Réalisation d'un dressing champêtre de taille moyenne et neutre.
Réalisation d'un dressing champêtre de taille moyenne et neutre.
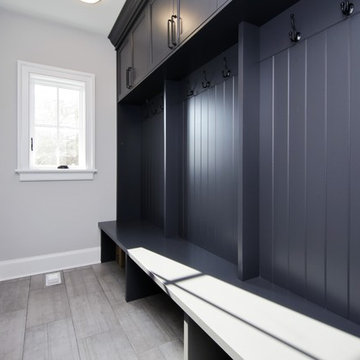
Mudroom with shoes cubbies and hangers
Cette photo montre un dressing et rangement nature.
Cette photo montre un dressing et rangement nature.
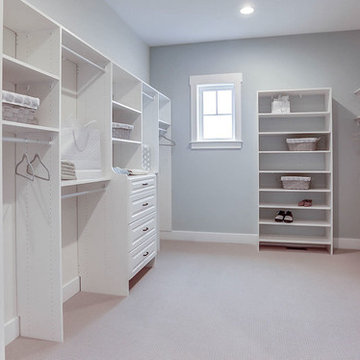
This grand 2-story home with first-floor owner’s suite includes a 3-car garage with spacious mudroom entry complete with built-in lockers. A stamped concrete walkway leads to the inviting front porch. Double doors open to the foyer with beautiful hardwood flooring that flows throughout the main living areas on the 1st floor. Sophisticated details throughout the home include lofty 10’ ceilings on the first floor and farmhouse door and window trim and baseboard. To the front of the home is the formal dining room featuring craftsman style wainscoting with chair rail and elegant tray ceiling. Decorative wooden beams adorn the ceiling in the kitchen, sitting area, and the breakfast area. The well-appointed kitchen features stainless steel appliances, attractive cabinetry with decorative crown molding, Hanstone countertops with tile backsplash, and an island with Cambria countertop. The breakfast area provides access to the spacious covered patio. A see-thru, stone surround fireplace connects the breakfast area and the airy living room. The owner’s suite, tucked to the back of the home, features a tray ceiling, stylish shiplap accent wall, and an expansive closet with custom shelving. The owner’s bathroom with cathedral ceiling includes a freestanding tub and custom tile shower. Additional rooms include a study with cathedral ceiling and rustic barn wood accent wall and a convenient bonus room for additional flexible living space. The 2nd floor boasts 3 additional bedrooms, 2 full bathrooms, and a loft that overlooks the living room.
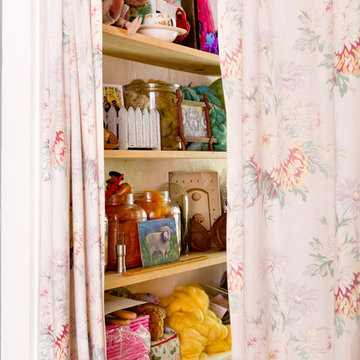
Photo: Rikki Snyder © 2014 Houzz
Idées déco pour un dressing et rangement campagne avec des rideaux.
Idées déco pour un dressing et rangement campagne avec des rideaux.
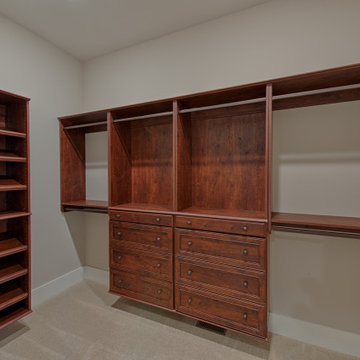
Exemple d'un placard dressing nature en bois brun de taille moyenne et neutre avec un placard à porte shaker, moquette et un sol gris.
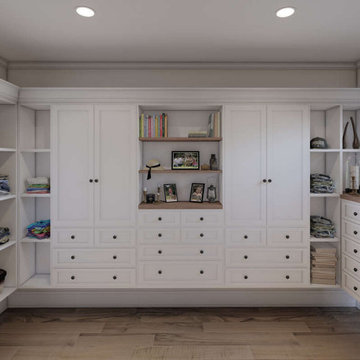
The master closet delivers plenty of built-in shelving and drawers for optimal organization.
Cette photo montre un dressing et rangement nature.
Cette photo montre un dressing et rangement nature.
Idées déco de dressings et rangements campagne gris
8
