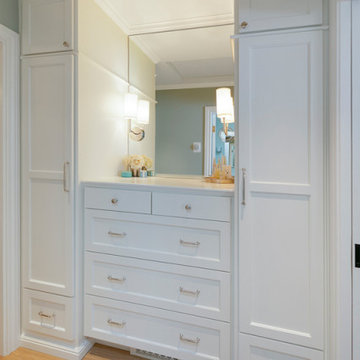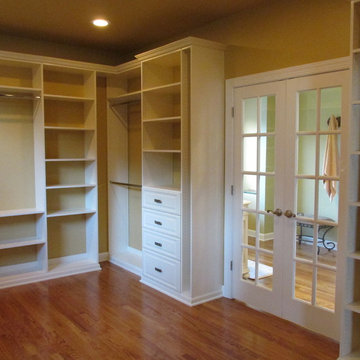Idées déco de dressings et rangements campagne
Trier par:Populaires du jour
81 - 100 sur 3 873 photos
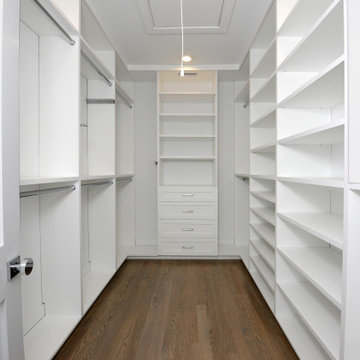
His Master Walk In Custom Closet
Idées déco pour un grand dressing campagne neutre avec un placard à porte plane, parquet foncé et un sol marron.
Idées déco pour un grand dressing campagne neutre avec un placard à porte plane, parquet foncé et un sol marron.
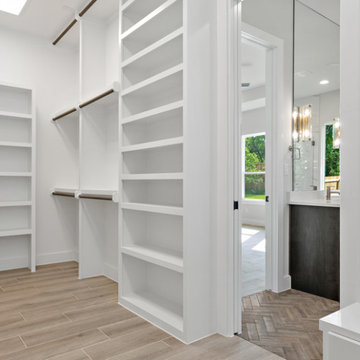
Inspiration pour un grand dressing rustique neutre avec un placard à porte shaker, des portes de placard blanches, un sol en carrelage de céramique et un sol beige.
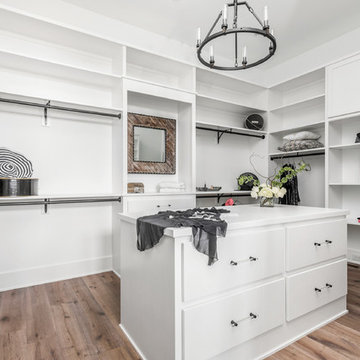
The Home Aesthetic
Inspiration pour un grand dressing rustique neutre avec un placard à porte plane, des portes de placard blanches, parquet clair et un sol multicolore.
Inspiration pour un grand dressing rustique neutre avec un placard à porte plane, des portes de placard blanches, parquet clair et un sol multicolore.
Trouvez le bon professionnel près de chez vous
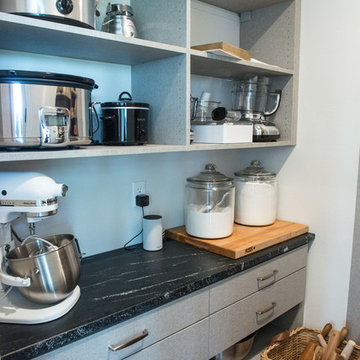
Walk-in pantry comes right off the spacious kitchen. Soapstone counter offers a work space with drawer & open storage below.
Mandi B Photography
Réalisation d'un grand dressing champêtre neutre avec un placard à porte plane, des portes de placard grises et un sol en bois brun.
Réalisation d'un grand dressing champêtre neutre avec un placard à porte plane, des portes de placard grises et un sol en bois brun.
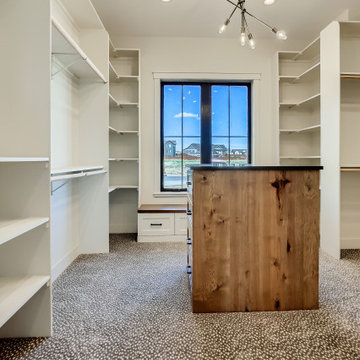
Réalisation d'un très grand dressing champêtre en bois foncé neutre avec un placard à porte shaker, moquette et un sol marron.

On the main level of Hearth and Home is a full luxury master suite complete with all the bells and whistles. Access the suite from a quiet hallway vestibule, and you’ll be greeted with plush carpeting, sophisticated textures, and a serene color palette. A large custom designed walk-in closet features adjustable built ins for maximum storage, and details like chevron drawer faces and lit trifold mirrors add a touch of glamour. Getting ready for the day is made easier with a personal coffee and tea nook built for a Keurig machine, so you can get a caffeine fix before leaving the master suite. In the master bathroom, a breathtaking patterned floor tile repeats in the shower niche, complemented by a full-wall vanity with built-in storage. The adjoining tub room showcases a freestanding tub nestled beneath an elegant chandelier.
For more photos of this project visit our website: https://wendyobrienid.com.
Photography by Valve Interactive: https://valveinteractive.com/
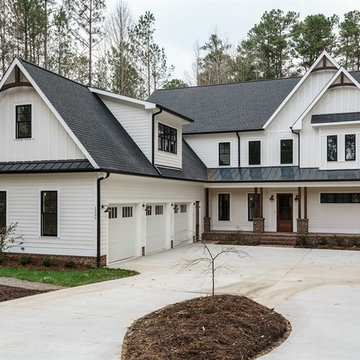
Réalisation d'un grande dressing et rangement champêtre avec un placard à porte shaker, des portes de placard blanches, parquet clair et un sol gris.
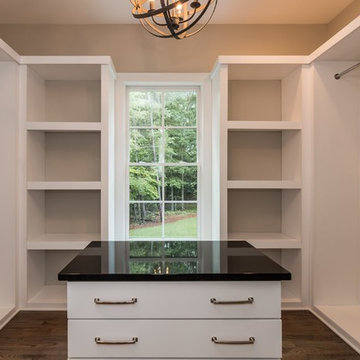
Tourfactory.com
Idées déco pour un grand dressing campagne neutre avec un placard à porte plane, des portes de placard blanches et un sol en bois brun.
Idées déco pour un grand dressing campagne neutre avec un placard à porte plane, des portes de placard blanches et un sol en bois brun.
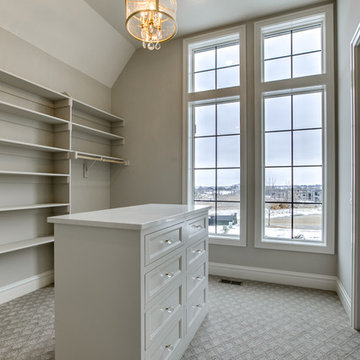
Aménagement d'un grand dressing room campagne avec un placard avec porte à panneau encastré, des portes de placard blanches, moquette et un sol gris.
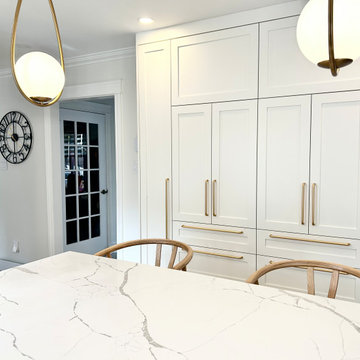
Exemple d'une grande armoire encastrée nature avec un placard à porte shaker et des portes de placard blanches.
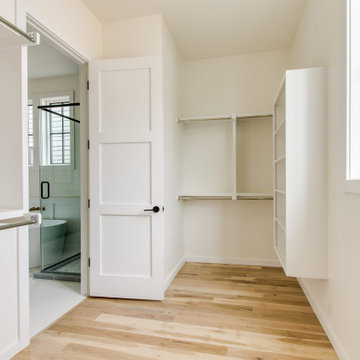
Built on a unique shaped lot our Wheeler Home hosts a large courtyard and a primary suite on the main level. At 2,400 sq ft, 3 bedrooms, and 2.5 baths the floor plan includes; open concept living, dining, and kitchen, a small office off the front of the home, a detached two car garage, and lots of indoor-outdoor space for a small city lot. This plan also includes a third floor bonus room that could be finished at a later date. We worked within the Developer and Neighborhood Specifications. The plans are now a part of the Wheeler District Portfolio in Downtown OKC.
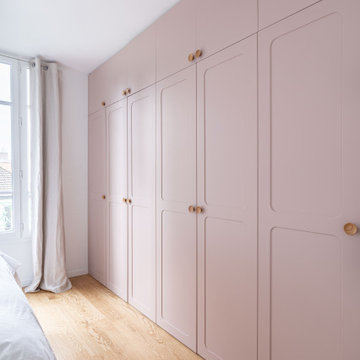
Conception d’aménagements sur mesure pour une maison de 110m² au cœur du vieux Ménilmontant. Pour ce projet la tâche a été de créer des agencements car la bâtisse était vendue notamment sans rangements à l’étage parental et, le plus contraignant, sans cuisine. C’est une ambiance haussmannienne très douce et familiale, qui a été ici créée, avec un intérieur reposant dans lequel on se sent presque comme à la campagne.
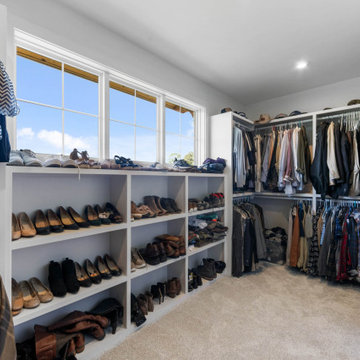
Walk-in closet of The Durham Modern Farmhouse. View THD-1053: https://www.thehousedesigners.com/plan/1053/
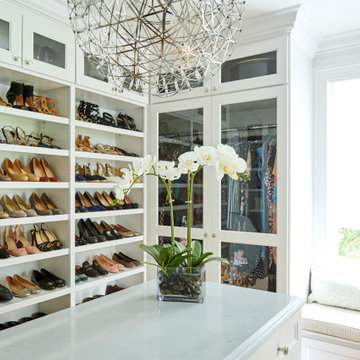
Inspiration pour un dressing rustique avec un placard à porte vitrée et des portes de placard blanches.
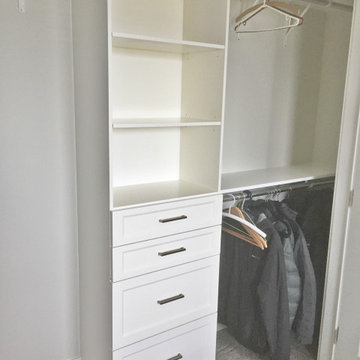
Custom Closet with Drawers
Aménagement d'un placard dressing campagne de taille moyenne et neutre avec un placard à porte plane, des portes de placard blanches, moquette et un sol beige.
Aménagement d'un placard dressing campagne de taille moyenne et neutre avec un placard à porte plane, des portes de placard blanches, moquette et un sol beige.
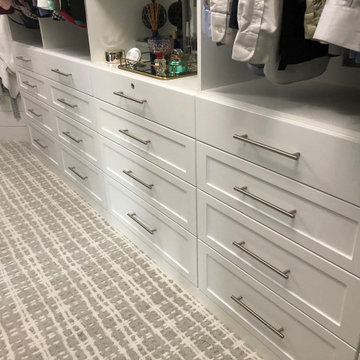
Typical builder closet with fixed rods and shelves, all sprayed the same color as the ceiling and walls.
Idées déco pour un dressing campagne de taille moyenne et neutre avec un placard à porte shaker, des portes de placard blanches, moquette et un sol blanc.
Idées déco pour un dressing campagne de taille moyenne et neutre avec un placard à porte shaker, des portes de placard blanches, moquette et un sol blanc.
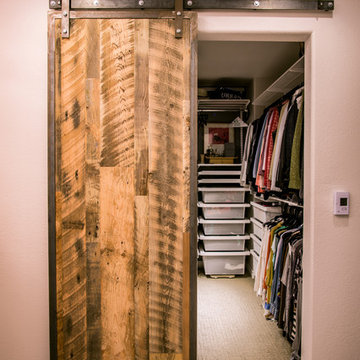
John Caswell Photography
Cette image montre un dressing rustique de taille moyenne et neutre avec un placard à porte plane et moquette.
Cette image montre un dressing rustique de taille moyenne et neutre avec un placard à porte plane et moquette.
Idées déco de dressings et rangements campagne
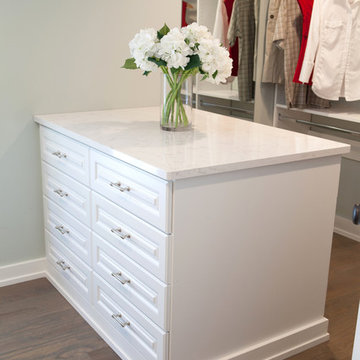
This 1930's Barrington Hills farmhouse was in need of some TLC when it was purchased by this southern family of five who planned to make it their new home. The renovation taken on by Advance Design Studio's designer Scott Christensen and master carpenter Justin Davis included a custom porch, custom built in cabinetry in the living room and children's bedrooms, 2 children's on-suite baths, a guest powder room, a fabulous new master bath with custom closet and makeup area, a new upstairs laundry room, a workout basement, a mud room, new flooring and custom wainscot stairs with planked walls and ceilings throughout the home.
The home's original mechanicals were in dire need of updating, so HVAC, plumbing and electrical were all replaced with newer materials and equipment. A dramatic change to the exterior took place with the addition of a quaint standing seam metal roofed farmhouse porch perfect for sipping lemonade on a lazy hot summer day.
In addition to the changes to the home, a guest house on the property underwent a major transformation as well. Newly outfitted with updated gas and electric, a new stacking washer/dryer space was created along with an updated bath complete with a glass enclosed shower, something the bath did not previously have. A beautiful kitchenette with ample cabinetry space, refrigeration and a sink was transformed as well to provide all the comforts of home for guests visiting at the classic cottage retreat.
The biggest design challenge was to keep in line with the charm the old home possessed, all the while giving the family all the convenience and efficiency of modern functioning amenities. One of the most interesting uses of material was the porcelain "wood-looking" tile used in all the baths and most of the home's common areas. All the efficiency of porcelain tile, with the nostalgic look and feel of worn and weathered hardwood floors. The home’s casual entry has an 8" rustic antique barn wood look porcelain tile in a rich brown to create a warm and welcoming first impression.
Painted distressed cabinetry in muted shades of gray/green was used in the powder room to bring out the rustic feel of the space which was accentuated with wood planked walls and ceilings. Fresh white painted shaker cabinetry was used throughout the rest of the rooms, accentuated by bright chrome fixtures and muted pastel tones to create a calm and relaxing feeling throughout the home.
Custom cabinetry was designed and built by Advance Design specifically for a large 70” TV in the living room, for each of the children’s bedroom’s built in storage, custom closets, and book shelves, and for a mudroom fit with custom niches for each family member by name.
The ample master bath was fitted with double vanity areas in white. A generous shower with a bench features classic white subway tiles and light blue/green glass accents, as well as a large free standing soaking tub nestled under a window with double sconces to dim while relaxing in a luxurious bath. A custom classic white bookcase for plush towels greets you as you enter the sanctuary bath.
Joe Nowak
5
