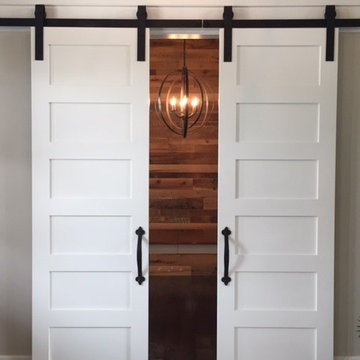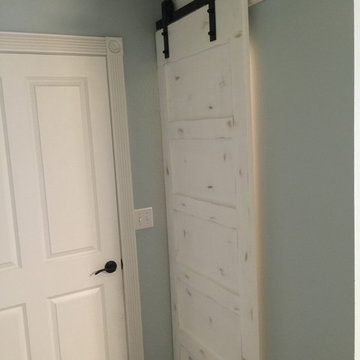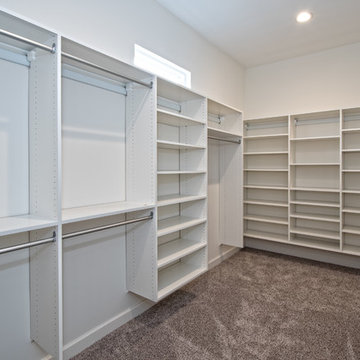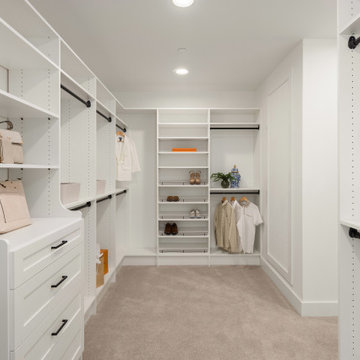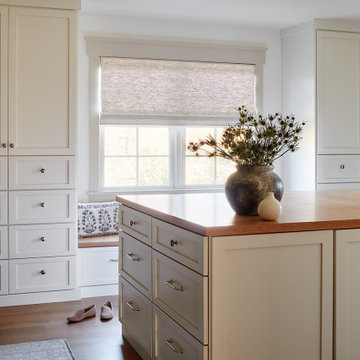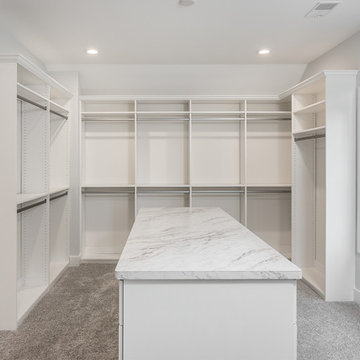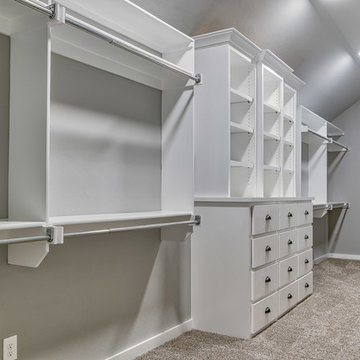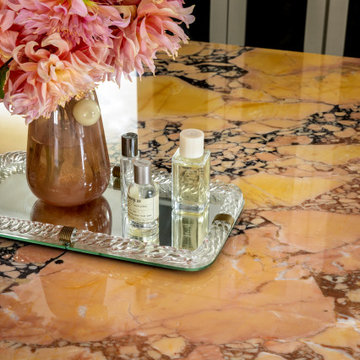Idées déco de dressings et rangements campagne
Trier par :
Budget
Trier par:Populaires du jour
101 - 120 sur 3 873 photos
1 sur 2
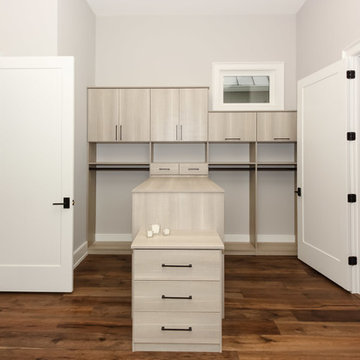
Parade of Homes Gold Winner
This 7,500 modern farmhouse style home was designed for a busy family with young children. The family lives over three floors including home theater, gym, playroom, and a hallway with individual desk for each child. From the farmhouse front, the house transitions to a contemporary oasis with large modern windows, a covered patio, and room for a pool.
Trouvez le bon professionnel près de chez vous
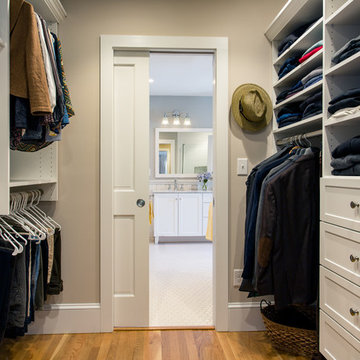
Photo Credits - Eric Roth
Idée de décoration pour un dressing champêtre neutre et de taille moyenne avec un placard à porte shaker, des portes de placard blanches et parquet clair.
Idée de décoration pour un dressing champêtre neutre et de taille moyenne avec un placard à porte shaker, des portes de placard blanches et parquet clair.
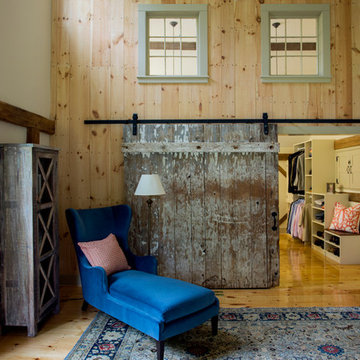
The beautiful, old barn on this Topsfield estate was at risk of being demolished. Before approaching Mathew Cummings, the homeowner had met with several architects about the structure, and they had all told her that it needed to be torn down. Thankfully, for the sake of the barn and the owner, Cummings Architects has a long and distinguished history of preserving some of the oldest timber framed homes and barns in the U.S.
Once the homeowner realized that the barn was not only salvageable, but could be transformed into a new living space that was as utilitarian as it was stunning, the design ideas began flowing fast. In the end, the design came together in a way that met all the family’s needs with all the warmth and style you’d expect in such a venerable, old building.
On the ground level of this 200-year old structure, a garage offers ample room for three cars, including one loaded up with kids and groceries. Just off the garage is the mudroom – a large but quaint space with an exposed wood ceiling, custom-built seat with period detailing, and a powder room. The vanity in the powder room features a vanity that was built using salvaged wood and reclaimed bluestone sourced right on the property.
Original, exposed timbers frame an expansive, two-story family room that leads, through classic French doors, to a new deck adjacent to the large, open backyard. On the second floor, salvaged barn doors lead to the master suite which features a bright bedroom and bath as well as a custom walk-in closet with his and hers areas separated by a black walnut island. In the master bath, hand-beaded boards surround a claw-foot tub, the perfect place to relax after a long day.
In addition, the newly restored and renovated barn features a mid-level exercise studio and a children’s playroom that connects to the main house.
From a derelict relic that was slated for demolition to a warmly inviting and beautifully utilitarian living space, this barn has undergone an almost magical transformation to become a beautiful addition and asset to this stately home.
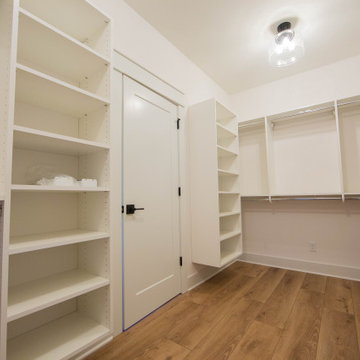
The master closet features plenty of built-in shelving and rods for hanging clothing.
Cette image montre un grand dressing rustique neutre avec un sol en bois brun et un sol marron.
Cette image montre un grand dressing rustique neutre avec un sol en bois brun et un sol marron.
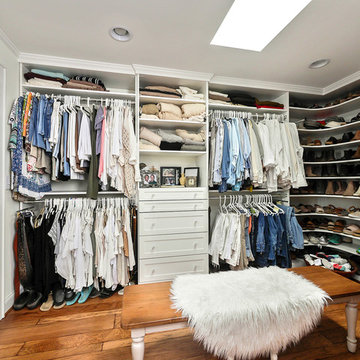
Jim Schmid
Cette photo montre un dressing room nature de taille moyenne pour une femme avec un placard à porte shaker, des portes de placard blanches, un sol en bois brun et un sol marron.
Cette photo montre un dressing room nature de taille moyenne pour une femme avec un placard à porte shaker, des portes de placard blanches, un sol en bois brun et un sol marron.
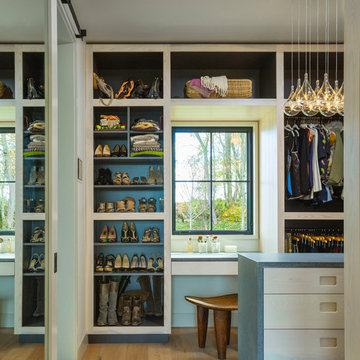
Idée de décoration pour un dressing champêtre en bois clair de taille moyenne et neutre avec un placard à porte plane, un sol en bois brun et un sol marron.
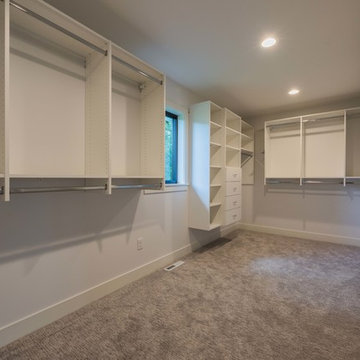
Idée de décoration pour un dressing room champêtre de taille moyenne et neutre avec un placard à porte plane, des portes de placard blanches, moquette et un sol gris.
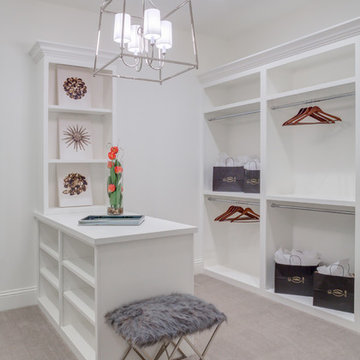
Walk in master closet with island
Aménagement d'un grand dressing campagne avec moquette.
Aménagement d'un grand dressing campagne avec moquette.

A complete remodel of a this closet, changed the functionality of this space. Compete with dresser drawers, walnut counter top, cubbies, shoe storage, and space for hang ups.
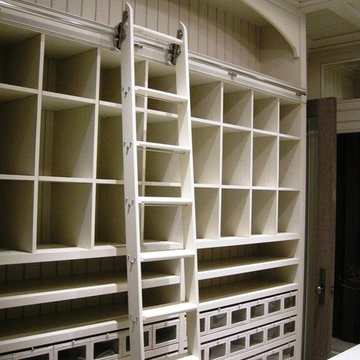
Exemple d'un très grand dressing nature neutre avec un placard avec porte à panneau encastré, des portes de placard blanches, moquette et un sol beige.
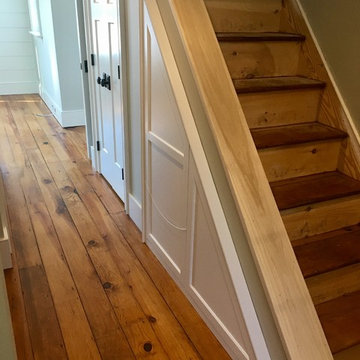
This restored 1800's colonial on the Connecticut shore has a master closet to die for! We restored the antique doug fir floors and built new hanging shelving, adjustable shelving, open shelving using reclaimed planks, and also built under stair pull out drawers.
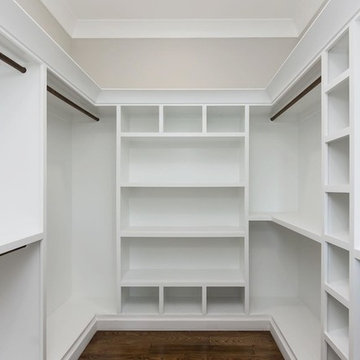
Dwight Myers Real Estate Photography
Exemple d'un grand dressing nature neutre avec un sol en bois brun et un sol marron.
Exemple d'un grand dressing nature neutre avec un sol en bois brun et un sol marron.
Idées déco de dressings et rangements campagne
6
