Idées déco de dressings et rangements classiques avec un plafond voûté
Trier par :
Budget
Trier par:Populaires du jour
61 - 80 sur 141 photos
1 sur 3
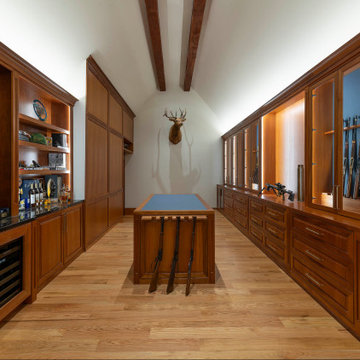
This is a hunting enthusiast's dream! This gunroom is made of African Mahogany with built-in floor-to-ceiling and a two-sided island for extra storage. Custom-made gun racks provide great vertical storage for rifles. Leather lines the back of several boxes.
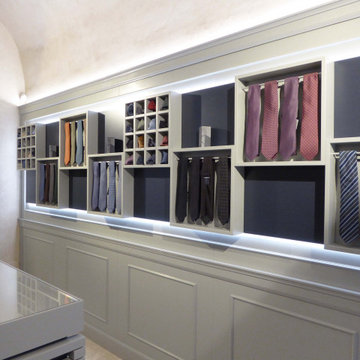
Arredamento inserito su misura. Utilizzo dei colori aziendali blu oltremare e grigio. Composizioni semplici e minimaliste armonizzate al fascino della boiserie.
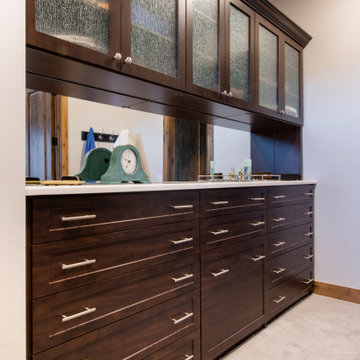
A custom built hutch style drawer bank added to a previously installed Closet Factory closet. The upper cabinets display sweaters and other clothing through rain glass. His and hers drawers are divided with a hidden laundry basket and jewelry drawers in the center of the unit. Mirrored backing under the upper cabinets gives the illusion of more space and gives the client a place to check outfits, jewelry and makeup before heading out. The dark stain material blends seamlessly with the current interior design of the client's home.
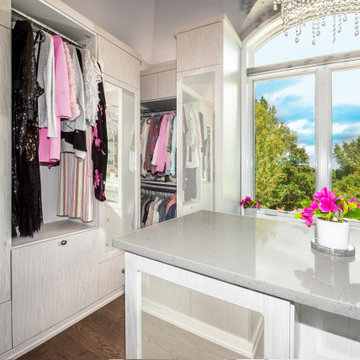
Walk-In closet with mirrored cabinet doors and island
Inspiration pour un petit dressing traditionnel en bois clair pour une femme avec un placard à porte plane, un sol en bois brun, un sol marron et un plafond voûté.
Inspiration pour un petit dressing traditionnel en bois clair pour une femme avec un placard à porte plane, un sol en bois brun, un sol marron et un plafond voûté.
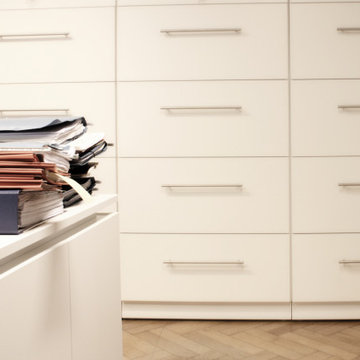
Idée de décoration pour un très grande dressing et rangement tradition avec un sol en bois brun, un sol marron et un plafond voûté.
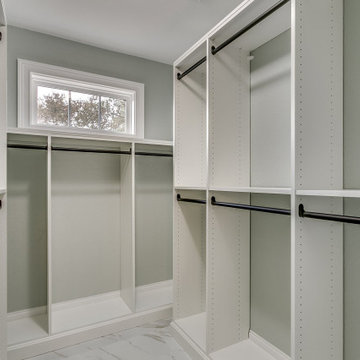
Aménagement d'un grande dressing et rangement classique avec un placard sans porte, des portes de placard blanches, un sol en carrelage de porcelaine et un plafond voûté.
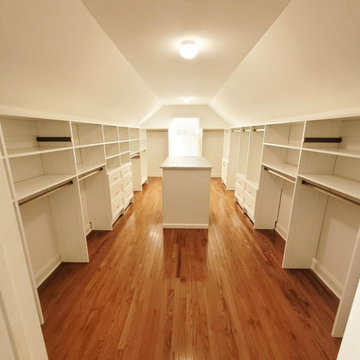
This spectacular closet features our white cabinets, gold hardware and accessories & a marble countertop for that beautiful island
Idées déco pour un grand dressing classique neutre avec un placard avec porte à panneau encastré, des portes de placard blanches, un sol en bois brun, un sol marron et un plafond voûté.
Idées déco pour un grand dressing classique neutre avec un placard avec porte à panneau encastré, des portes de placard blanches, un sol en bois brun, un sol marron et un plafond voûté.
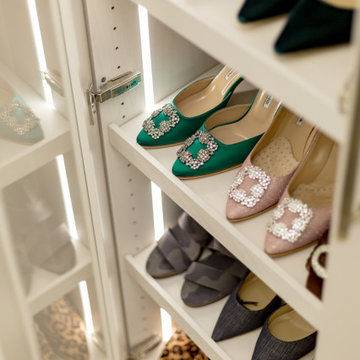
Idées déco pour une grande armoire encastrée classique neutre avec un placard à porte shaker, des portes de placards vertess, sol en béton ciré, un sol gris et un plafond voûté.
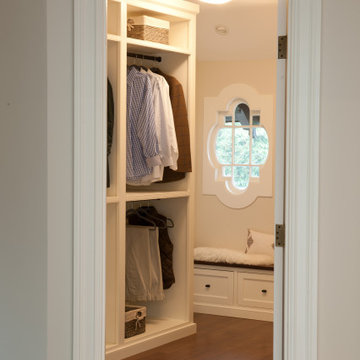
Réalisation d'un grand dressing tradition pour un homme avec un placard à porte affleurante, des portes de placard blanches, parquet foncé, un sol marron et un plafond voûté.
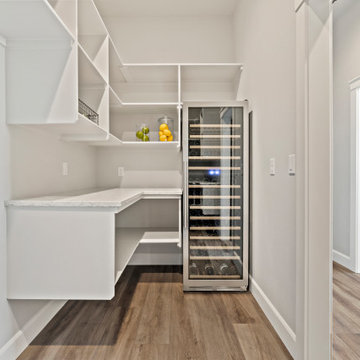
Réalisation d'un grand dressing tradition avec un placard sans porte, des portes de placard blanches, parquet clair, un sol marron et un plafond voûté.
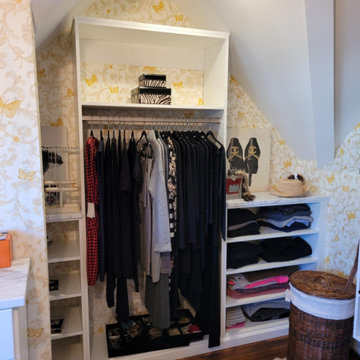
Réalisation d'un grand dressing tradition pour une femme avec un placard avec porte à panneau encastré, des portes de placard blanches, parquet clair et un plafond voûté.
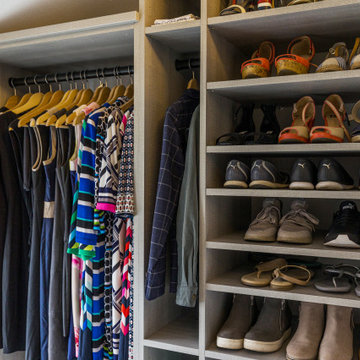
Idée de décoration pour un grand dressing tradition neutre avec un placard sans porte, des portes de placard grises, moquette, un sol blanc et un plafond voûté.
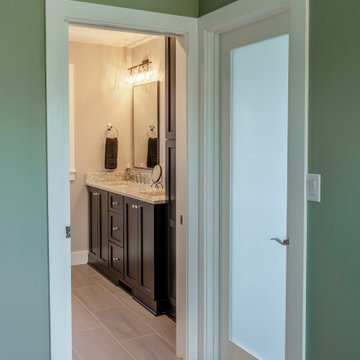
The homeowners only had one master bathroom prior and wanted to create the space into two bathrooms. Additionally, a closet that would suffice for their needs. The bedroom space was decreased by popping out the wall to add a large walk in closet that runs behind the master bathroom.
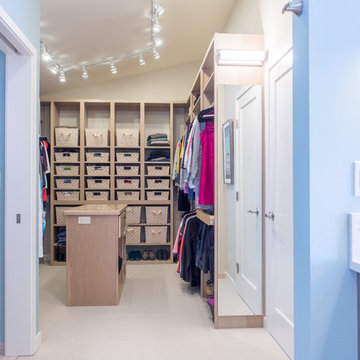
This primary closet was designed for a couple to share. The hanging space and cubbies are allocated based on need. The center island includes a fold-out ironing board from Hafele concealed behind a drop down drawer front. An outlet on the end of the island provides a convenient place to plug in the iron as well as charge a cellphone.
Additional storage in the island is for knee high boots and purses.
Photo by A Kitchen That Works LLC
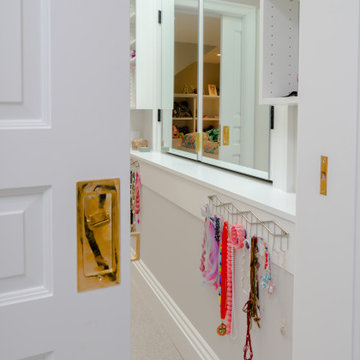
Cette photo montre un dressing chic de taille moyenne pour une femme avec un placard à porte shaker, des portes de placard blanches, moquette, un sol beige et un plafond voûté.
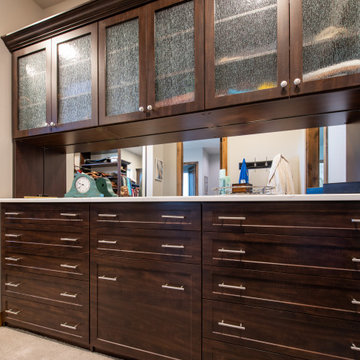
A custom built hutch style drawer bank added to a previously installed Closet Factory closet. The upper cabinets display sweaters and other clothing through rain glass. His and hers drawers are divided with a hidden laundry basket and jewelry drawers in the center of the unit. Mirrored backing under the upper cabinets gives the illusion of more space and gives the client a place to check outfits, jewelry and makeup before heading out. The dark stain material blends seamlessly with the current interior design of the client's home.
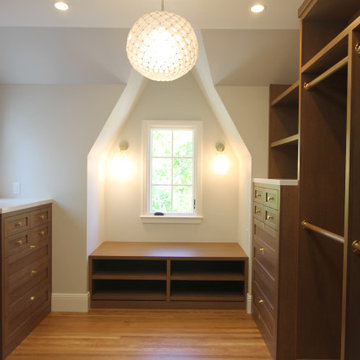
Réalisation d'un dressing tradition en bois brun neutre avec un placard à porte shaker, un sol en bois brun, un sol beige et un plafond voûté.
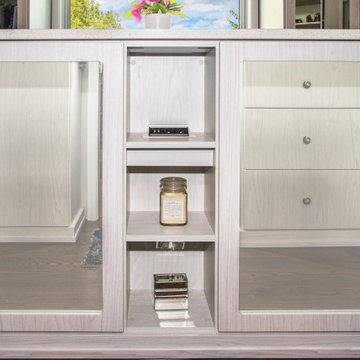
This close up of the closet island shows two mirrored door panels with a set of shelves in the middle. The top shelf includes a built-in pop-up charger for USB and electric devices. Drawers sit on either side of the island and recess behind the mirrored panels. Custom jewelry storage cabinets for necklaces dominate the opposite side.
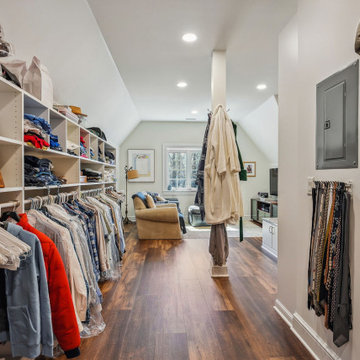
Aménagement d'un très grand dressing classique pour un homme avec des portes de placard blanches, un sol en vinyl et un plafond voûté.
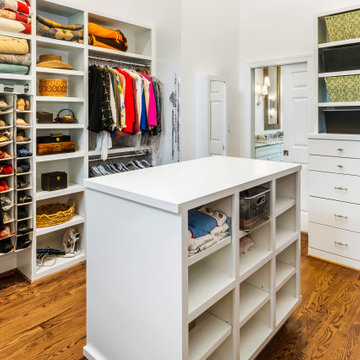
This spacious closet was once the front sitting room. It's position directly next to the master suite made it a natural for expanding the master closet.
Idées déco de dressings et rangements classiques avec un plafond voûté
4