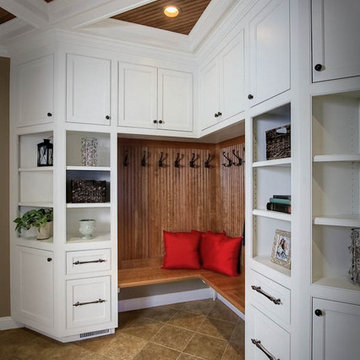Idées déco de dressings et rangements classiques marrons
Trier par :
Budget
Trier par:Populaires du jour
101 - 120 sur 17 562 photos
1 sur 3
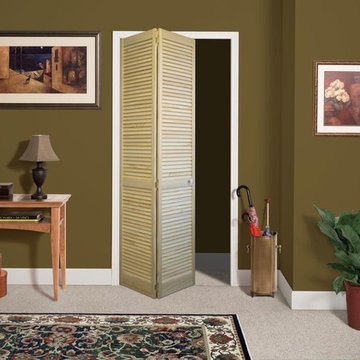
Jeld-Wed
Pine Wood Bi-Fold Door with Louvered Panels (Authentic Bifold #7030E) adds a stylish touch to small closet spaces.
Inspiration pour un dressing et rangement traditionnel.
Inspiration pour un dressing et rangement traditionnel.
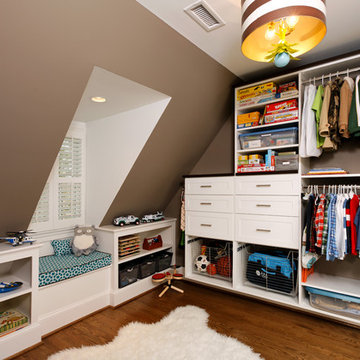
LEED Certified renovation of existing house.
Aménagement d'un dressing et rangement classique avec un sol en bois brun.
Aménagement d'un dressing et rangement classique avec un sol en bois brun.
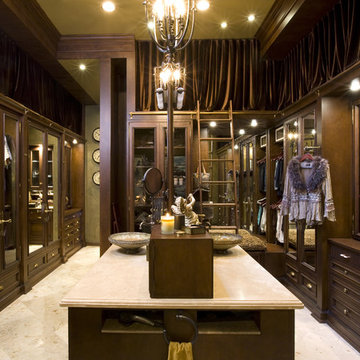
When our clients requested we return for phase 3 of their home remodeling project, the Master Suite was highest on their priority list. Creating a cozy retreat with all the amenities of a 5 star luxury resort was highest on Interior Designer Rebecca Robeson's list. The couples closet is designed for their every need with His and Her closet space ... armoire style cabinetry, shoe storage for over 200 pairs of shoes His and Her's vanity sinks in an island and roll out library ladder to access upper wardrobe storage for seasonal changes. The closet/ bathroom combination includes (hidden) built-in ironing board, sewing machine and luggage storage.
Click on the link above to see video footage of this extraordinary home and meet San Diego Interior designer Rebecca Robeson as she describes the Velazquez family extreme home makeover on the San Diego KUSI news. Walk through the home that was featured on the cover of "San Diego Home Garden Lifestyles" magazine.
Rebecca Robeson has the most popular Interior Design channel on YouTube .... World Wide! Enjoy what over 4 million people have discovered... how to .. Live. Your. Style.
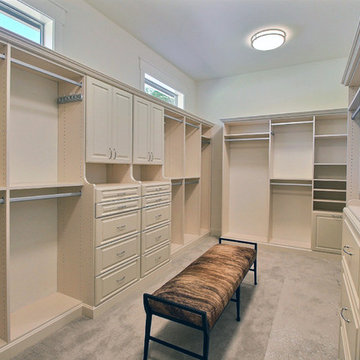
Paint by Sherwin Williams
Body Color - Agreeable Gray - SW 7029
Trim Color - Dover White - SW 6385
Media Room Wall Color - Accessible Beige - SW 7036
Flooring & Carpet by Macadam Floor & Design
Carpet by Shaw Floors
Carpet Product Caress Series - Linenweave Classics II in Pecan Bark (or Froth)
Windows by Milgard Windows & Doors
Window Product Style Line® Series
Window Supplier Troyco - Window & Door
Window Treatments by Budget Blinds
Lighting by Destination Lighting
Fixtures by Crystorama Lighting
Interior Design by Creative Interiors & Design
Custom Cabinetry & Storage by Northwood Cabinets
Customized & Built by Cascade West Development
Photography by ExposioHDR Portland
Original Plans by Alan Mascord Design Associates
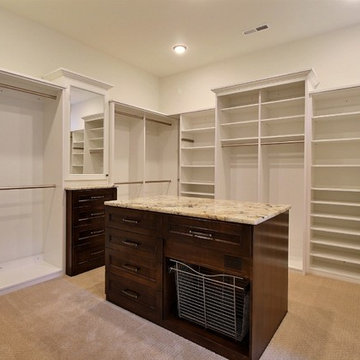
Paint by Sherwin Williams
Body Color - Wool Skein - SW 6148
Flooring & Tile by Macadam Floor & Design
Carpet Products by Dream Weaver Carpet
Main Level Carpet Cosmopolitan in Iron Frost
Counter Backsplash & Shower Niche by Glazzio Tiles
Tile Product - Orbit Series in Meteor Shower
Shower Wall & Mud Set Shower Pan by Emser Tile
Shower Wall Product - Esplanade in Alley
Mud Set Shower Pan Product - Venetian Pebbles in Medici Blend
Bathroom Floor by Florida Tile
Bathroom Floor Product - Sequence in Drift
Tub Wall Tile by Pental Surfaces
Tub Wall Tile Product - Parc in Botticino - 3D Bloom
Freestanding Tub by MAAX
Freestanding Tub Product - Ariosa Tub
Sinks by Decolav
Faucets by Delta Faucet
Slab Countertops by Wall to Wall Stone Corp
Main Level Granite Product Colonial Cream
Downstairs Quartz Product True North Silver Shimmer
Windows by Milgard Windows & Doors
Window Product Style Line® Series
Window Supplier Troyco - Window & Door
Window Treatments by Budget Blinds
Lighting by Destination Lighting
Interior Design by Creative Interiors & Design
Custom Cabinetry & Storage by Northwood Cabinets
Customized & Built by Cascade West Development
Photography by ExposioHDR Portland
Original Plans by Alan Mascord Design Associates
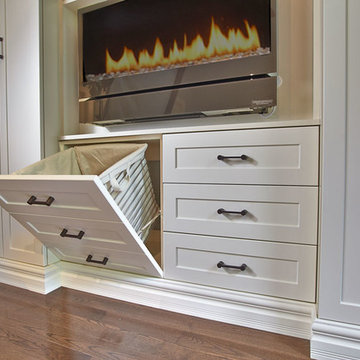
Antique White Wall Unit, with bronze pulls, includes media center space above electric fireplace. False drawer bank reveals tilt out laundry hamper. Photo by Aaron Mason.
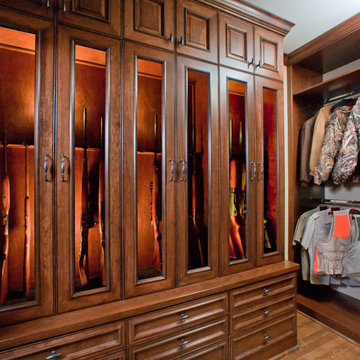
B-Rad Studios
Réalisation d'un grand dressing room tradition en bois brun pour un homme avec un sol en bois brun et un placard avec porte à panneau encastré.
Réalisation d'un grand dressing room tradition en bois brun pour un homme avec un sol en bois brun et un placard avec porte à panneau encastré.
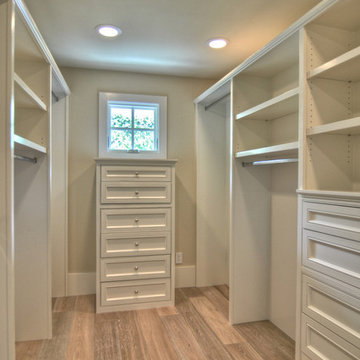
Interior Design by: Details a Design Firm
2579 East Bluff Dr.#425
Newport Beach, Ca 92660
Phone: 949-716-1880
Construction By, Spinnaker Development
428 32nd st.
Newport Beach, CA. 92663
Phone: 949-544-5801

TEAM:
Architect: LDa Architecture & Interiors
Builder (Kitchen/ Mudroom Addition): Shanks Engineering & Construction
Builder (Master Suite Addition): Hampden Design
Photographer: Greg Premru
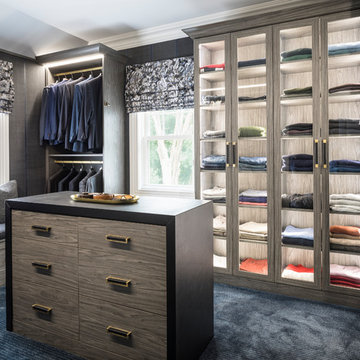
Réalisation d'un dressing tradition pour un homme avec un placard à porte vitrée, moquette et un sol bleu.
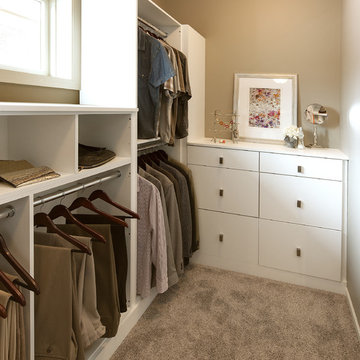
Aménagement d'un dressing classique de taille moyenne et neutre avec un placard à porte plane, des portes de placard blanches, moquette et un sol marron.

Crisp and Clean White Master Bedroom Closet
by Cyndi Bontrager Photography
Cette photo montre un grand dressing chic pour une femme avec un placard à porte shaker, des portes de placard blanches, un sol en bois brun et un sol marron.
Cette photo montre un grand dressing chic pour une femme avec un placard à porte shaker, des portes de placard blanches, un sol en bois brun et un sol marron.
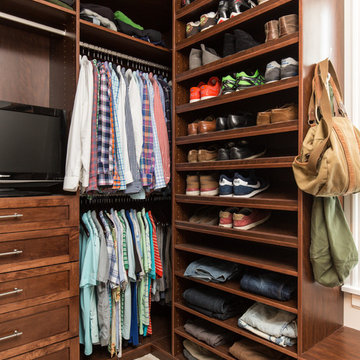
QPH Photos
Aménagement d'un dressing classique en bois brun pour un homme avec un placard à porte shaker, moquette et un sol beige.
Aménagement d'un dressing classique en bois brun pour un homme avec un placard à porte shaker, moquette et un sol beige.
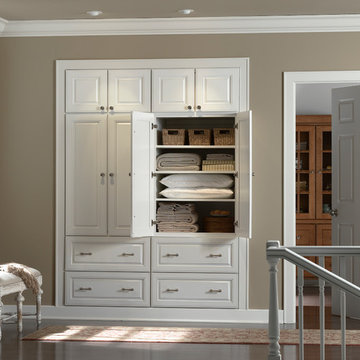
Exemple d'un placard dressing chic de taille moyenne avec un placard avec porte à panneau surélevé, des portes de placard blanches, parquet foncé et un sol marron.
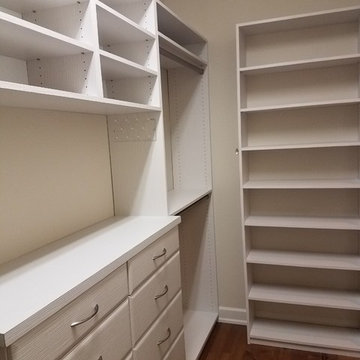
Idées déco pour un petit dressing classique neutre avec un placard à porte plane, des portes de placard blanches et un sol en bois brun.
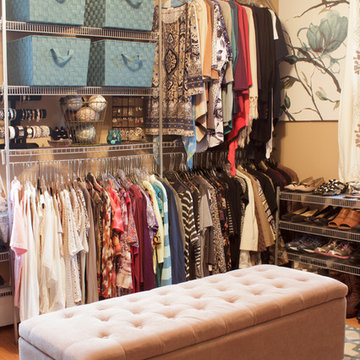
What began as a catch-all bedroom got a new lease on life as an uber-functional master closet. With creative planning and attention to detail, this spacious dressing room is transformed with floor to ceiling organization.
Kara Lashuay
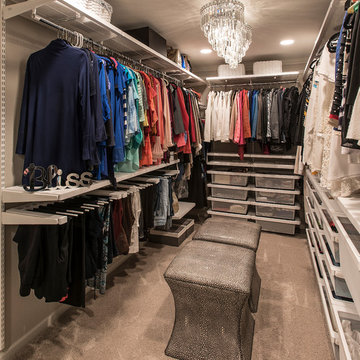
SCOTT SANDLER
Exemple d'un dressing chic de taille moyenne pour une femme avec un placard sans porte, des portes de placard blanches et moquette.
Exemple d'un dressing chic de taille moyenne pour une femme avec un placard sans porte, des portes de placard blanches et moquette.
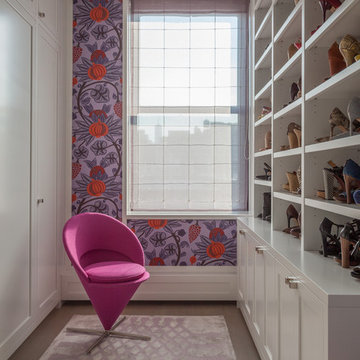
Notable decor elements include: Osborne and Little Sariskar Maharani wallpaper, Niba custom Rug in bamboo silk and Panton Cone Chair upholstered in Kvadrat fabric in fuschia.
Photos: Francesco Bertocci
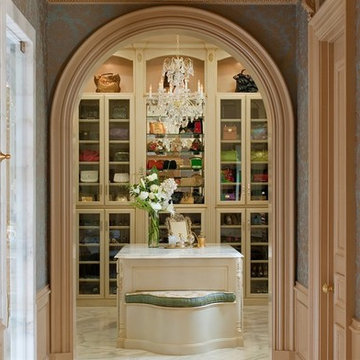
Designer: Tracy Rasor
Design Firm: Dallas Design Group, Interiors
Photographer: Dan Piassick
Cette image montre un dressing et rangement traditionnel.
Cette image montre un dressing et rangement traditionnel.
Idées déco de dressings et rangements classiques marrons
6
