Idées déco de dressings et rangements craftsman avec un sol marron
Trier par :
Budget
Trier par:Populaires du jour
21 - 40 sur 196 photos
1 sur 3
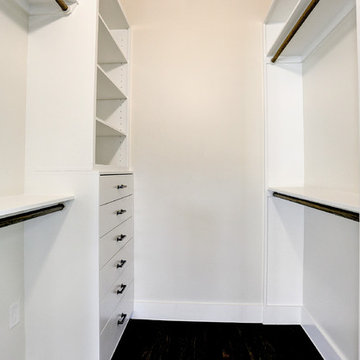
Houston Heights Garage Apartment and Studio Featureing 3 Carriage Garage Doors, Workshop, Custom JeldWen Windows & Doors, Solid Oak Wood Floors, Craftsman Carpentry, Custom Maple Lacaquer Cabinets, Granite Countertops, Designer Appliances & Fixtures.
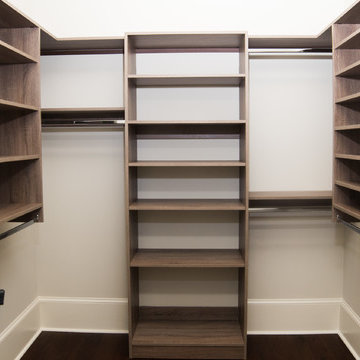
Located in the coveted West End of downtown Greenville, SC, Park Place on Hudson St. brings new living to old Greenville. Just a half-mile from Flour Field, a short walk to the Swamp Rabbit Trail, and steps away from the future Unity Park, this community is ideal for families young and old. The craftsman style town home community consists of twenty-three units, thirteen with 3 beds/2.5 baths and ten with 2 beds/2.5baths.
The design concept they came up with was simple – three separate buildings with two basic floors plans that were fully customizable. Each unit came standard with an elevator, hardwood floors, high-end Kitchen Aid appliances, Moen plumbing fixtures, tile showers, granite countertops, wood shelving in all closets, LED recessed lighting in all rooms, private balconies with built-in grill stations and large sliding glass doors. While the outside craftsman design with large front and back porches was set by the city, the interiors were fully customizable. The homeowners would meet with a designer at the Park Place on Hudson Showroom to pick from a selection of standard options, all items that would go in their home. From cabinets to door handles, from tile to paint colors, there was virtually no interior feature that the owners did not have the option to choose. They also had the ability to fully customize their unit with upgrades by meeting with each vendor individually and selecting the products for their home – some of the owners even choose to re-design the floor plans to better fit their lifestyle.
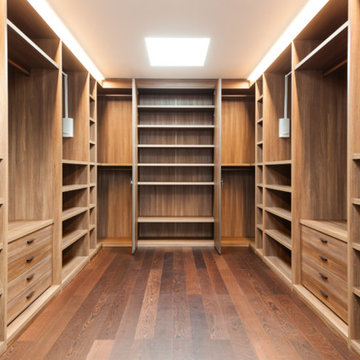
Here's the same photo before the wood was stained and finished. Wonderful construction and craftsmanship!
Aménagement d'un grand dressing room craftsman en bois brun neutre avec un placard à porte plane, un sol en bois brun et un sol marron.
Aménagement d'un grand dressing room craftsman en bois brun neutre avec un placard à porte plane, un sol en bois brun et un sol marron.
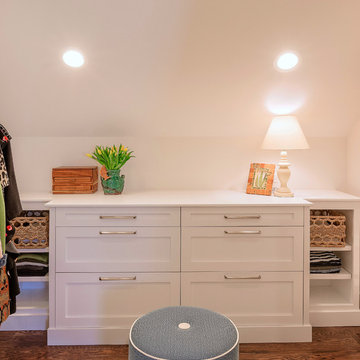
This walk-in closet adjacent to the master suite is large enough for his and hers. With a center built in, this closet has ample storage. Photo credit: Sean Carter Photography.
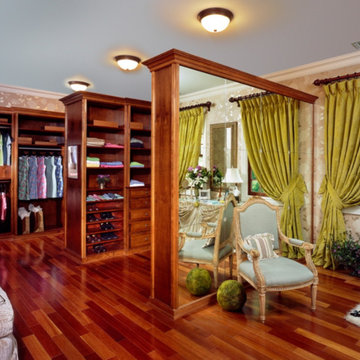
Inspiration pour un grand dressing craftsman en bois foncé neutre avec un placard avec porte à panneau encastré, parquet foncé et un sol marron.
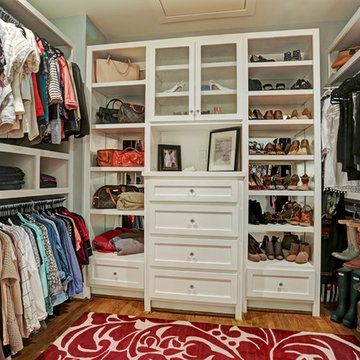
Idée de décoration pour un dressing craftsman de taille moyenne et neutre avec un placard à porte shaker, des portes de placard blanches, un sol en bois brun et un sol marron.
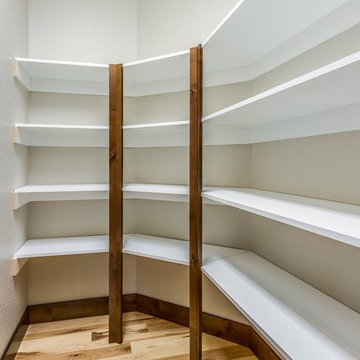
Aménagement d'un dressing craftsman de taille moyenne et neutre avec un placard sans porte, des portes de placard blanches, parquet clair et un sol marron.
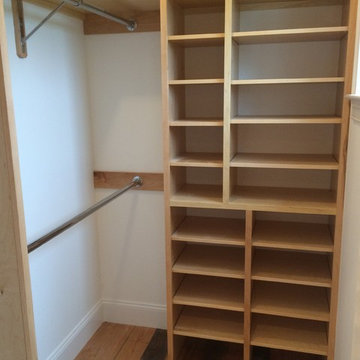
Cette image montre un petit dressing craftsman en bois clair neutre avec un placard sans porte, un sol en bois brun et un sol marron.
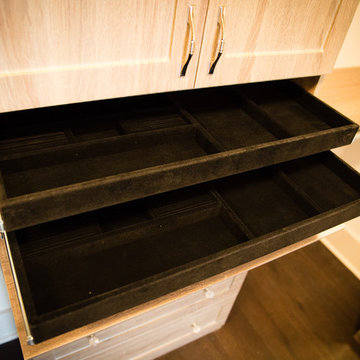
This elegant and classy basement walk-in dressing area was completed in a textured monaco finish with chrome hardware. Corner shelving for decorative items or handbags helps to breaks up the wall of doors for a more interesting look. Shaker style doors create a craftsman look in this space.
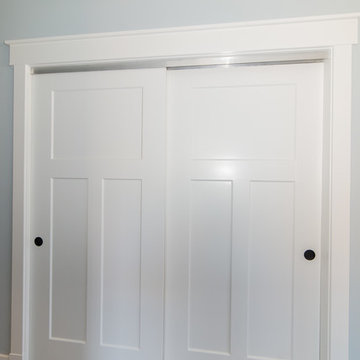
Exemple d'un placard dressing craftsman de taille moyenne avec moquette et un sol marron.
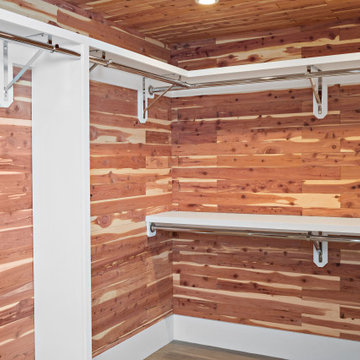
Cedar-lined closet in finished basement of tasteful modern contemporary.
Cette image montre un dressing craftsman en bois brun neutre avec un placard sans porte, un sol en vinyl, un sol marron et un plafond en bois.
Cette image montre un dressing craftsman en bois brun neutre avec un placard sans porte, un sol en vinyl, un sol marron et un plafond en bois.
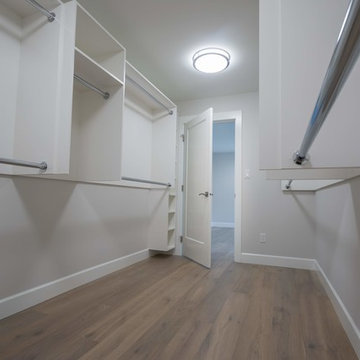
Driftwood Custom Home was constructed on vacant property between two existing houses in Chemainus, BC. This type of project is a form of sustainable land development known as an Infill Build. These types of building lots are often small. However, careful planning and clever uses of design allowed us to maximize the space. This home has 2378 square feet with three bedrooms and three full bathrooms. Add in a living room on the main floor, a separate den upstairs, and a full laundry room and this custom home still feels spacious!
The kitchen is bright and inviting. With white cabinets, countertops and backsplash, and stainless steel appliances, the feel of this space is timeless. Similarly, the master bathroom design features plenty of must-haves. For instance, the bathroom includes a shower with matching tile to the vanity backsplash, a double floating vanity, heated tiled flooring, and tiled walls. Together with a flush mount fireplace in the master bedroom, this is an inviting oasis of space.
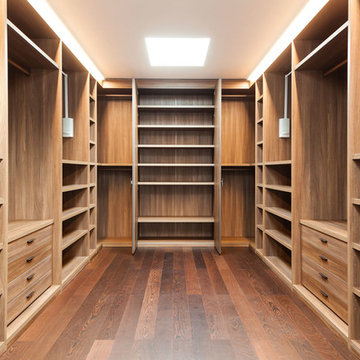
Idées déco pour un grand dressing craftsman en bois foncé neutre avec un placard sans porte, parquet foncé et un sol marron.
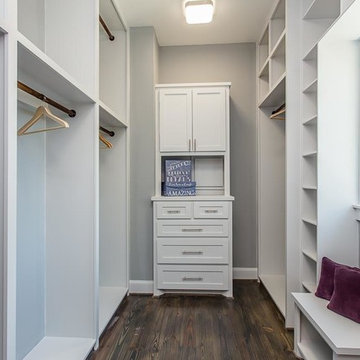
har.com
Aménagement d'un dressing craftsman de taille moyenne et neutre avec un placard sans porte, des portes de placard blanches, parquet foncé et un sol marron.
Aménagement d'un dressing craftsman de taille moyenne et neutre avec un placard sans porte, des portes de placard blanches, parquet foncé et un sol marron.
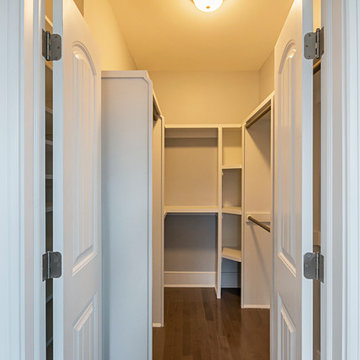
This custom craftsman home located in Flemington, NJ was created for our client who wanted to find the perfect balance of accommodating the needs of their family, while being conscientious of not compromising on quality.
The heart of the home was designed around an open living space and functional kitchen that would accommodate entertaining, as well as every day life. Our team worked closely with the client to choose a a home design and floor plan that was functional and of the highest quality.
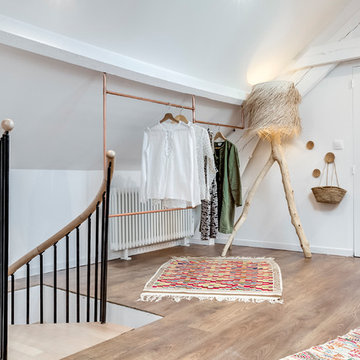
Gilles de Caevel
Réalisation d'un dressing craftsman de taille moyenne et neutre avec un placard sans porte, un sol en bois brun et un sol marron.
Réalisation d'un dressing craftsman de taille moyenne et neutre avec un placard sans porte, un sol en bois brun et un sol marron.
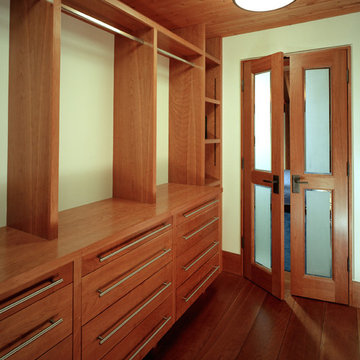
Cette image montre un grand dressing craftsman en bois brun neutre avec un placard à porte plane, parquet foncé et un sol marron.
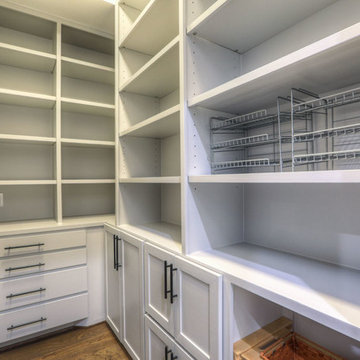
Réalisation d'un dressing craftsman de taille moyenne et neutre avec un placard à porte shaker, des portes de placard blanches, un sol en bois brun et un sol marron.
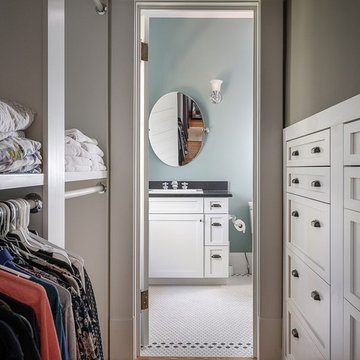
In the master closet, we added a new laundry room and custom built-ins.
Idées déco pour un grand dressing craftsman neutre avec un placard à porte shaker, des portes de placard blanches, parquet clair et un sol marron.
Idées déco pour un grand dressing craftsman neutre avec un placard à porte shaker, des portes de placard blanches, parquet clair et un sol marron.
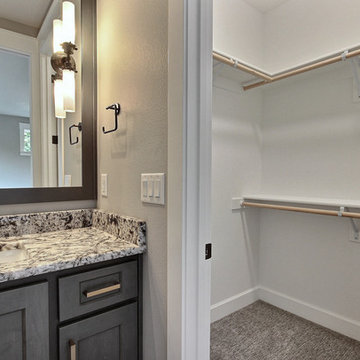
Exemple d'un grand dressing craftsman neutre avec un placard sans porte, des portes de placard blanches, moquette et un sol marron.
Idées déco de dressings et rangements craftsman avec un sol marron
2