Idées déco de dressings et rangements - dressing rooms, dressings
Trier par :
Budget
Trier par:Populaires du jour
21 - 40 sur 43 771 photos
1 sur 3
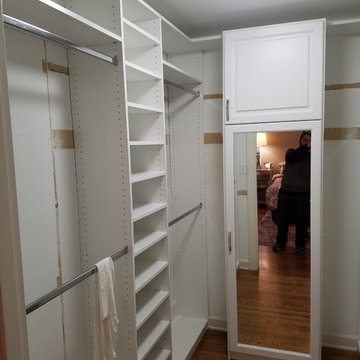
Cette photo montre un petit dressing tendance neutre avec un placard sans porte, des portes de placard blanches, un sol en bois brun et un sol marron.

Idée de décoration pour un dressing design de taille moyenne et neutre avec un placard sans porte, des portes de placard blanches, parquet clair et un sol gris.
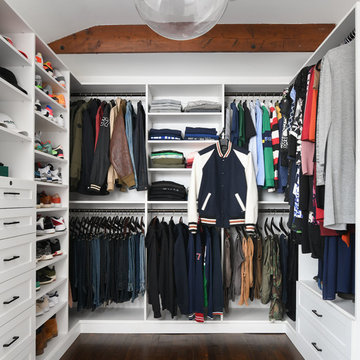
Stefan Radtke
Cette image montre un grand dressing traditionnel neutre avec des portes de placard blanches, un sol marron, un placard sans porte et parquet foncé.
Cette image montre un grand dressing traditionnel neutre avec des portes de placard blanches, un sol marron, un placard sans porte et parquet foncé.
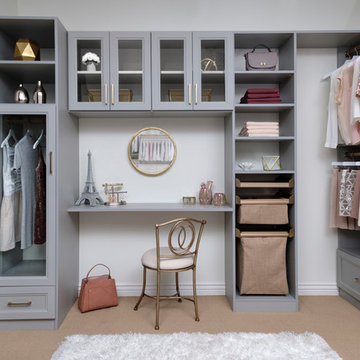
Cette image montre un dressing traditionnel de taille moyenne pour une femme avec un placard à porte shaker, des portes de placard grises, moquette et un sol beige.

Double barn doors make a great entryway into this large his and hers master closet.
Photos by Chris Veith
Cette image montre un très grand dressing traditionnel en bois foncé neutre avec parquet clair et un placard à porte plane.
Cette image montre un très grand dressing traditionnel en bois foncé neutre avec parquet clair et un placard à porte plane.

The owners of this home, completed in 2017, wanted a fitted closet with no exposed hanging or shelving but with a lot of drawers in place of a conventional dresser or armoire in the bedroom itself. The glass doors are both functional and beautiful allowing one to view the shoes and accessories easily and also serves as an eye-catching display wall. The center island, with a quartz countertop, provides a place for folding, packing, and organizing with drawers accessed from both sides. Not shown is a similar half of the closet for him and a luggage closet. The designer created splayed shafts for the large skylights to provide natural light without losing any wall space. The master closet also features one of the flush doors that were used throughout the home. These doors, made of European wood grain laminate with simple horizontal grooves cut in to create a paneled appearance, were mounted with hidden hinges, no casing, and European magnetic locks.

We gave this rather dated farmhouse some dramatic upgrades that brought together the feminine with the masculine, combining rustic wood with softer elements. In terms of style her tastes leaned toward traditional and elegant and his toward the rustic and outdoorsy. The result was the perfect fit for this family of 4 plus 2 dogs and their very special farmhouse in Ipswich, MA. Character details create a visual statement, showcasing the melding of both rustic and traditional elements without too much formality. The new master suite is one of the most potent examples of the blending of styles. The bath, with white carrara honed marble countertops and backsplash, beaded wainscoting, matching pale green vanities with make-up table offset by the black center cabinet expand function of the space exquisitely while the salvaged rustic beams create an eye-catching contrast that picks up on the earthy tones of the wood. The luxurious walk-in shower drenched in white carrara floor and wall tile replaced the obsolete Jacuzzi tub. Wardrobe care and organization is a joy in the massive walk-in closet complete with custom gliding library ladder to access the additional storage above. The space serves double duty as a peaceful laundry room complete with roll-out ironing center. The cozy reading nook now graces the bay-window-with-a-view and storage abounds with a surplus of built-ins including bookcases and in-home entertainment center. You can’t help but feel pampered the moment you step into this ensuite. The pantry, with its painted barn door, slate floor, custom shelving and black walnut countertop provide much needed storage designed to fit the family’s needs precisely, including a pull out bin for dog food. During this phase of the project, the powder room was relocated and treated to a reclaimed wood vanity with reclaimed white oak countertop along with custom vessel soapstone sink and wide board paneling. Design elements effectively married rustic and traditional styles and the home now has the character to match the country setting and the improved layout and storage the family so desperately needed. And did you see the barn? Photo credit: Eric Roth
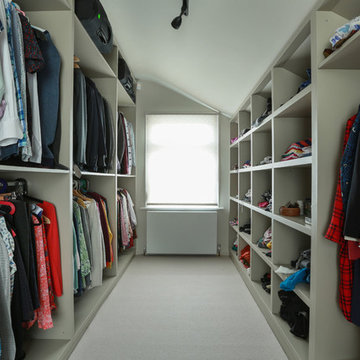
Alex Maguire
Exemple d'un dressing tendance de taille moyenne et neutre avec un placard sans porte, moquette et un sol beige.
Exemple d'un dressing tendance de taille moyenne et neutre avec un placard sans porte, moquette et un sol beige.
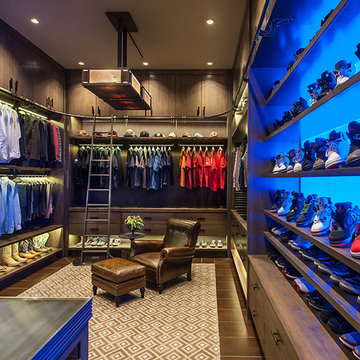
This gentleman's closet showcases customized lighted hanging space with fabric panels behind the clothing, a lighted wall to display an extensive shoe collection and storage for all other items ranging from watches to belts.
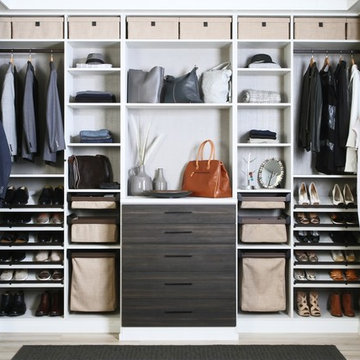
Aménagement d'un dressing contemporain neutre avec un placard sans porte, des portes de placard marrons, parquet clair et un sol beige.
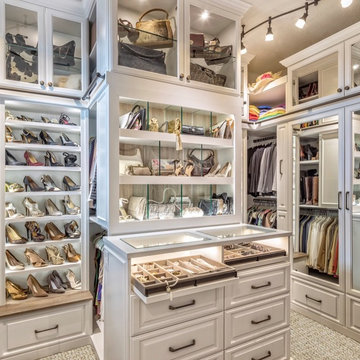
Idée de décoration pour un dressing tradition pour une femme avec un placard avec porte à panneau surélevé, des portes de placard blanches, moquette et un sol gris.
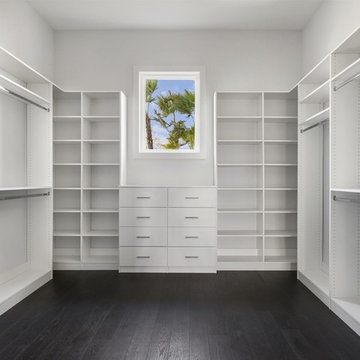
Cette image montre un grand dressing traditionnel neutre avec un placard sans porte, des portes de placard blanches, parquet foncé et un sol marron.
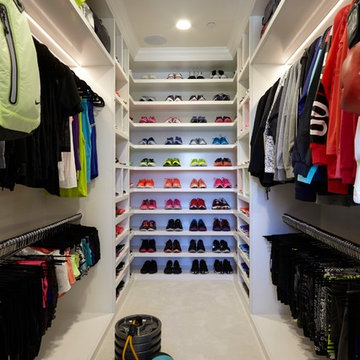
Réalisation d'un dressing design pour une femme avec un placard sans porte, des portes de placard blanches, moquette et un sol blanc.
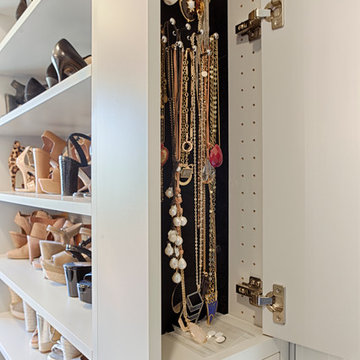
RUDLOFF Custom Builders, is a residential construction company that connects with clients early in the design phase to ensure every detail of your project is captured just as you imagined. RUDLOFF Custom Builders will create the project of your dreams that is executed by on-site project managers and skilled craftsman, while creating lifetime client relationships that are build on trust and integrity.
We are a full service, certified remodeling company that covers all of the Philadelphia suburban area including West Chester, Gladwynne, Malvern, Wayne, Haverford and more.
As a 6 time Best of Houzz winner, we look forward to working with you on your next project.
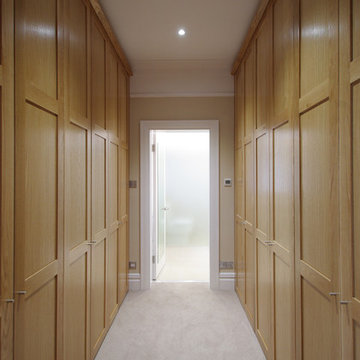
Built in wardrobes were also designed and commissioned in solid oak and oak veneers. These incorporated automatic lighting and formed the walk through wardrobe on the way intot he enuite bathroom.
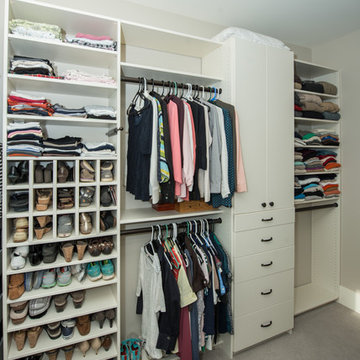
Wilhelm Photography
Idée de décoration pour un grand dressing tradition neutre avec moquette, un placard sans porte, des portes de placard blanches et un sol gris.
Idée de décoration pour un grand dressing tradition neutre avec moquette, un placard sans porte, des portes de placard blanches et un sol gris.
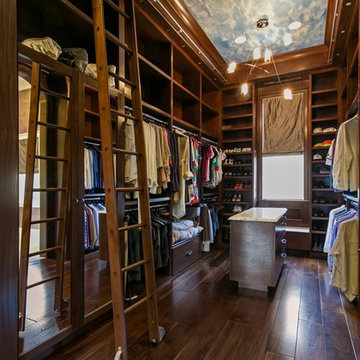
Idée de décoration pour un dressing tradition en bois foncé pour un homme avec un placard sans porte et parquet foncé.
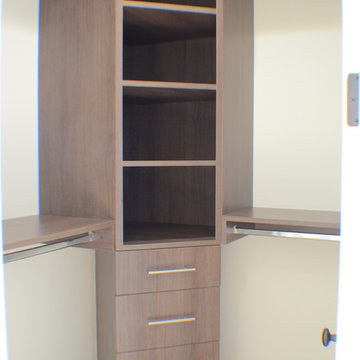
Closet of this new home construction included the installation of closet shelves and cabinets and light hardwood flooring.
Cette photo montre un petit dressing chic neutre avec un placard sans porte, des portes de placard marrons, parquet clair et un sol marron.
Cette photo montre un petit dressing chic neutre avec un placard sans porte, des portes de placard marrons, parquet clair et un sol marron.
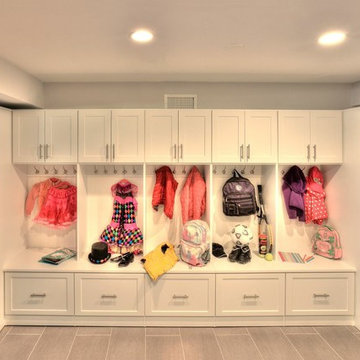
Exemple d'un grand dressing tendance neutre avec un placard à porte shaker, des portes de placard blanches et un sol en carrelage de porcelaine.
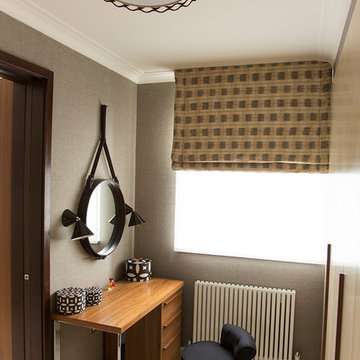
Réalisation d'un petit dressing design neutre avec un placard à porte plane, des portes de placard beiges et moquette.
Idées déco de dressings et rangements - dressing rooms, dressings
2