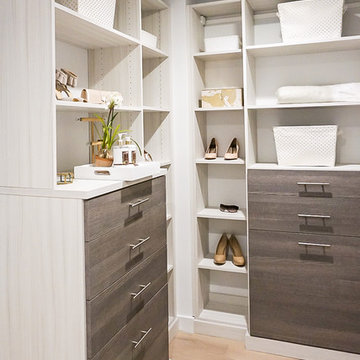Idées déco de dressings et rangements neutres
Trier par :
Budget
Trier par:Populaires du jour
61 - 80 sur 33 377 photos
1 sur 2
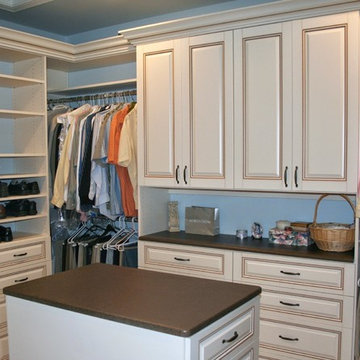
Aménagement d'un grand dressing classique neutre avec un placard à porte affleurante et des portes de placard beiges.
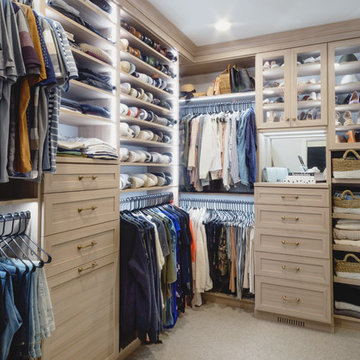
California Closets Master Walk-In in Minneapolis, MN. Custom made in California Closets exclusive Cassini Beach finish from the Tesoro collection. Lit shelving and hanging sections. Drawers and Hamper, with custom mirror backing. Crown molding, custom vented toe-kick. Floor to ceiling, built-in cabinet design. Shaker mitered drawer and doors with glass inserts.
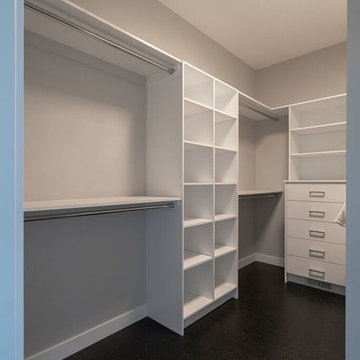
This master walk in closet has been finished with these built-ins. The floor is a tile that is made to look like leather which is a great little accent for a small area.
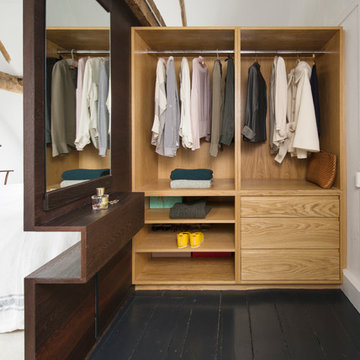
Leigh Simpson
Inspiration pour un dressing room design en bois clair de taille moyenne et neutre avec parquet peint, un sol noir et un placard sans porte.
Inspiration pour un dressing room design en bois clair de taille moyenne et neutre avec parquet peint, un sol noir et un placard sans porte.

MPI 360
Inspiration pour un grand dressing traditionnel neutre avec un placard avec porte à panneau encastré, des portes de placard blanches, parquet clair et un sol marron.
Inspiration pour un grand dressing traditionnel neutre avec un placard avec porte à panneau encastré, des portes de placard blanches, parquet clair et un sol marron.
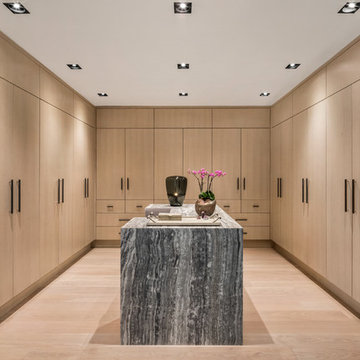
Photographer: Evan Joseph
Broker: Raphael Deniro, Douglas Elliman
Design: Bryan Eure
Idées déco pour un grand dressing contemporain en bois clair neutre avec un placard à porte plane, parquet clair et un sol beige.
Idées déco pour un grand dressing contemporain en bois clair neutre avec un placard à porte plane, parquet clair et un sol beige.
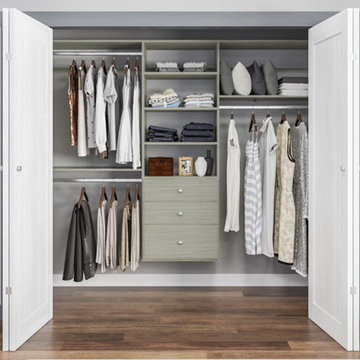
It’s so easy to transform a closet into something special by combining an Easy Track Deluxe Tower Closet Kit with additional shelves and drawers. Hanging rods and shelves can be moved up or down easily to make efficient use of space as your needs change. Drawers with chrome knobs and quality glides enhance your storage space with a built-in dresser. Thanks to the wall-mounted design, there’s no need to cut base molding, so installation is simple.
Credit: Easy Track
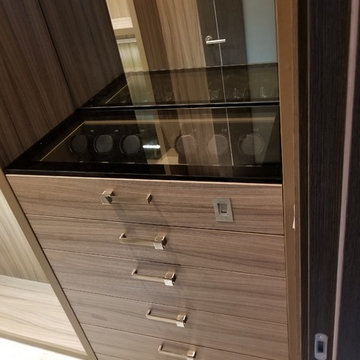
Idées déco pour un grand dressing classique en bois clair neutre avec un placard sans porte, un sol en marbre et un sol blanc.
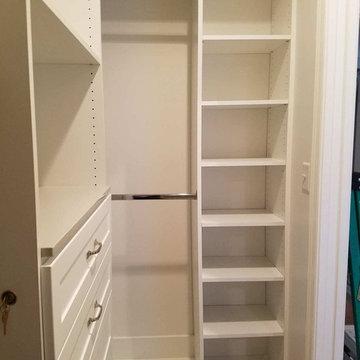
Aménagement d'un petit dressing classique neutre avec un placard sans porte, des portes de placard blanches, moquette et un sol marron.
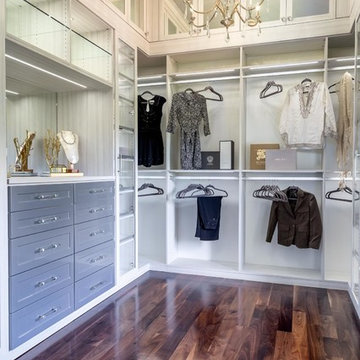
Photographer - Marty Paoletta
Cette photo montre un grand dressing room chic neutre avec un placard avec porte à panneau encastré, des portes de placard grises, parquet foncé et un sol marron.
Cette photo montre un grand dressing room chic neutre avec un placard avec porte à panneau encastré, des portes de placard grises, parquet foncé et un sol marron.
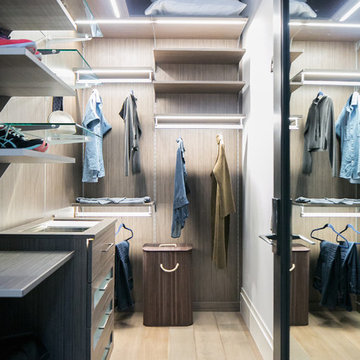
Ryan Garvin Photography, Robeson Design
Aménagement d'un dressing contemporain de taille moyenne et neutre avec un placard à porte plane, des portes de placard grises, parquet clair et un sol beige.
Aménagement d'un dressing contemporain de taille moyenne et neutre avec un placard à porte plane, des portes de placard grises, parquet clair et un sol beige.
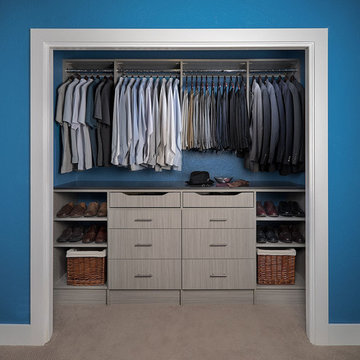
Reach-in Closet
by Closets & More Oviedo
407-324-6991
Closets & More
Oviedo, FL
Email: ClosetsandMoreFL@gmail.com
Website: http://www.organizersdirect.com/orlando-fl/
Facebook: https://www.facebook.com/CustomClosetsandMore/
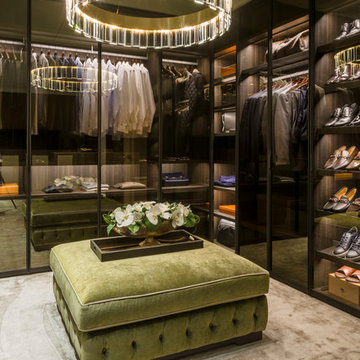
Gareth Gardner
Exemple d'un dressing room tendance neutre avec un placard à porte vitrée, des portes de placard noires, moquette et un sol beige.
Exemple d'un dressing room tendance neutre avec un placard à porte vitrée, des portes de placard noires, moquette et un sol beige.
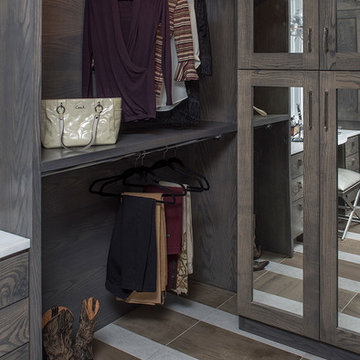
Cette photo montre un grand dressing montagne en bois foncé neutre avec un placard sans porte et un sol multicolore.
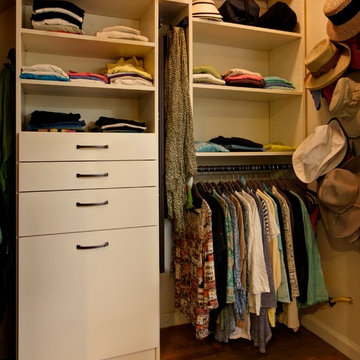
Idées déco pour un petit placard dressing classique neutre avec un placard à porte plane, des portes de placard blanches, un sol en bois brun et un sol marron.
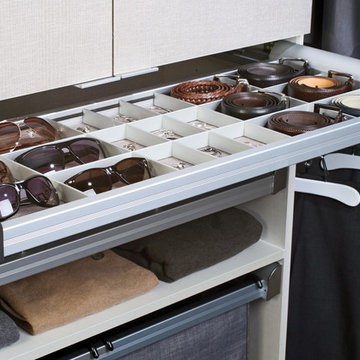
Inspiration pour un dressing design de taille moyenne et neutre avec un placard à porte plane et des portes de placard grises.
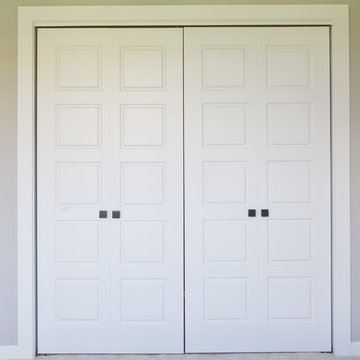
#HZ61
5-Panel Double Bifold Closet Door
Primed MDF
Emtek Podium 1-3/4" knobs in Oil Rubbed Bronze
Idée de décoration pour un placard dressing craftsman neutre avec des portes de placard blanches, moquette et un sol gris.
Idée de décoration pour un placard dressing craftsman neutre avec des portes de placard blanches, moquette et un sol gris.
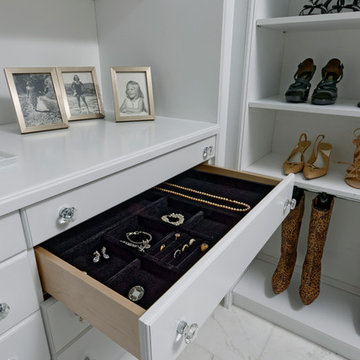
Cette image montre un grand dressing traditionnel neutre avec un placard avec porte à panneau surélevé, des portes de placard blanches, un sol en marbre et un sol blanc.

This home had a previous master bathroom remodel and addition with poor layout. Our homeowners wanted a whole new suite that was functional and beautiful. They wanted the new bathroom to feel bigger with more functional space. Their current bathroom was choppy with too many walls. The lack of storage in the bathroom and the closet was a problem and they hated the cabinets. They have a really nice large back yard and the views from the bathroom should take advantage of that.
We decided to move the main part of the bathroom to the rear of the bathroom that has the best view and combine the closets into one closet, which required moving all of the plumbing, as well as the entrance to the new bathroom. Where the old toilet, tub and shower were is now the new extra-large closet. We had to frame in the walls where the glass blocks were once behind the tub and the old doors that once went to the shower and water closet. We installed a new soft close pocket doors going into the water closet and the new closet. A new window was added behind the tub taking advantage of the beautiful backyard. In the partial frameless shower we installed a fogless mirror, shower niches and a large built in bench. . An articulating wall mount TV was placed outside of the closet, to be viewed from anywhere in the bathroom.
The homeowners chose some great floating vanity cabinets to give their new bathroom a more modern feel that went along great with the large porcelain tile flooring. A decorative tumbled marble mosaic tile was chosen for the shower walls, which really makes it a wow factor! New recessed can lights were added to brighten up the room, as well as four new pendants hanging on either side of the three mirrors placed above the seated make-up area and sinks.
Design/Remodel by Hatfield Builders & Remodelers | Photography by Versatile Imaging
Idées déco de dressings et rangements neutres
4
