Idées déco de façades d'immeubles avec un toit plat
Trier par :
Budget
Trier par:Populaires du jour
161 - 180 sur 971 photos
1 sur 3
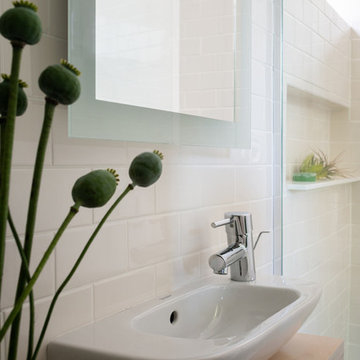
Project Overview:
This modern ADU build was designed by Wittman Estes Architecture + Landscape and pre-fab tech builder NODE. Our Gendai siding with an Amber oil finish clads the exterior. Featured in Dwell, Designmilk and other online architectural publications, this tiny project packs a punch with affordable design and a focus on sustainability.
This modern ADU build was designed by Wittman Estes Architecture + Landscape and pre-fab tech builder NODE. Our shou sugi ban Gendai siding with a clear alkyd finish clads the exterior. Featured in Dwell, Designmilk and other online architectural publications, this tiny project packs a punch with affordable design and a focus on sustainability.
“A Seattle homeowner hired Wittman Estes to design an affordable, eco-friendly unit to live in her backyard as a way to generate rental income. The modern structure is outfitted with a solar roof that provides all of the energy needed to power the unit and the main house. To make it happen, the firm partnered with NODE, known for their design-focused, carbon negative, non-toxic homes, resulting in Seattle’s first DADU (Detached Accessory Dwelling Unit) with the International Living Future Institute’s (IFLI) zero energy certification.”
Product: Gendai 1×6 select grade shiplap
Prefinish: Amber
Application: Residential – Exterior
SF: 350SF
Designer: Wittman Estes, NODE
Builder: NODE, Don Bunnell
Date: November 2018
Location: Seattle, WA
Photos courtesy of: Andrew Pogue
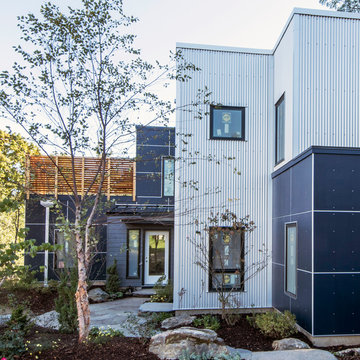
Dorrie Brooks
Réalisation d'un façade d'immeuble minimaliste en panneau de béton fibré avec un toit plat et un toit mixte.
Réalisation d'un façade d'immeuble minimaliste en panneau de béton fibré avec un toit plat et un toit mixte.
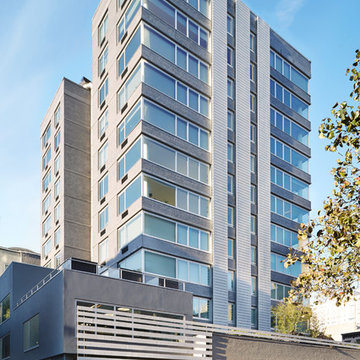
Cette photo montre un très grande façade d'immeuble moderne avec un revêtement mixte et un toit plat.
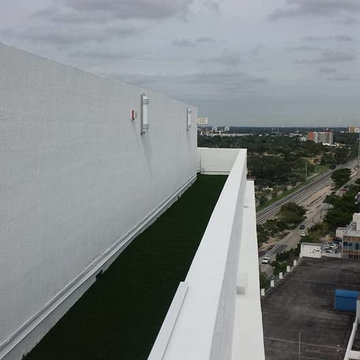
Aménagement d'un grande façade d'immeuble moderne en stuc avec un toit plat et un toit végétal.
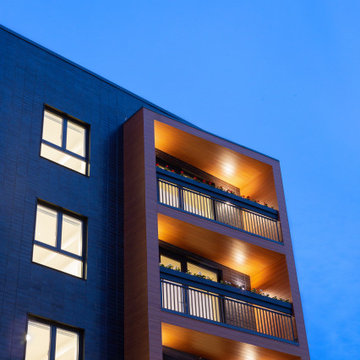
The building’s exterior is clad with metallic, gray, bricks and wood paneled balconies, and is animated by planters on each balcony.
Idées déco pour un façade d'immeuble contemporain en brique avec un toit plat.
Idées déco pour un façade d'immeuble contemporain en brique avec un toit plat.
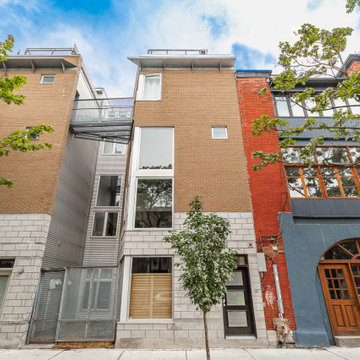
Staging this condo was quite the experience. You walk up a narrow flight of stairs and you arrive on the first floor where there is a dining room, kitchen and a living room.
Next floor up is a mezzanine where we created an office which overlooked the living room and there was a powder room on the floor.
Up another flight of stairs and you arrive at the hallway which goes off to two bedrooms and a full bathroom as well as the laundry area.
Up one more flight of stairs and you are on the rooftop, overlooking Montreal.
We staged this entire gem because there were so many floors and we wanted to continue the cozy, inviting look throughout the condo.
If you are thinking about selling your property or would like a consultation, give us a call. We work with great realtors and would love to help you get your home ready for the market.
We have been staging for over 16 years and own all our furniture and accessories.
Call 514-222-5553 and ask for Joanne
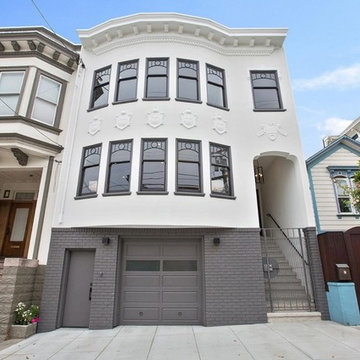
Inspiration pour un très grande façade d'immeuble design avec un revêtement mixte et un toit plat.
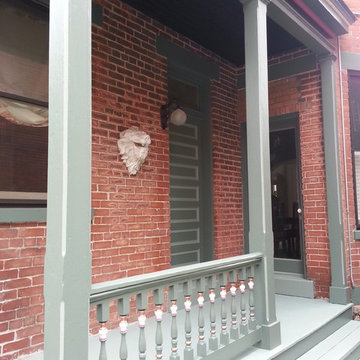
Medium level of detailing on this porch, including metallic copper paint.
Réalisation d'un grande façade d'immeuble victorien en brique avec un toit plat.
Réalisation d'un grande façade d'immeuble victorien en brique avec un toit plat.
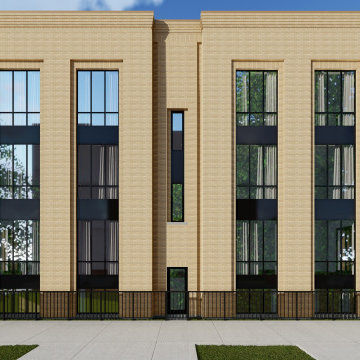
Aménagement d'un façade d'immeuble contemporain en brique de taille moyenne avec un toit plat et un toit mixte.
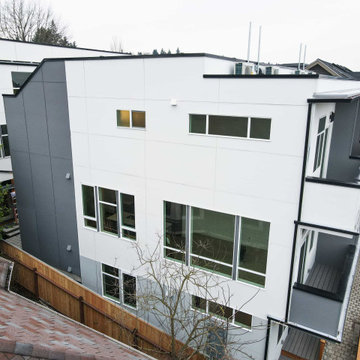
This project has Cedar channel siding with Hardie reveal siding panels.
Cette photo montre un grande façade d'immeuble tendance en bois avec un toit plat, un toit végétal et un toit blanc.
Cette photo montre un grande façade d'immeuble tendance en bois avec un toit plat, un toit végétal et un toit blanc.
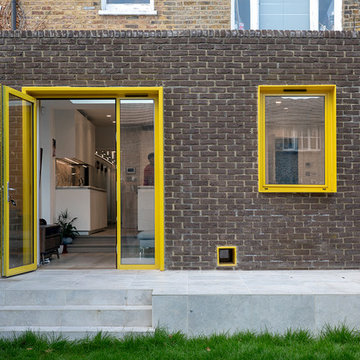
Réalisation d'un grande façade d'immeuble minimaliste en brique avec un toit plat.
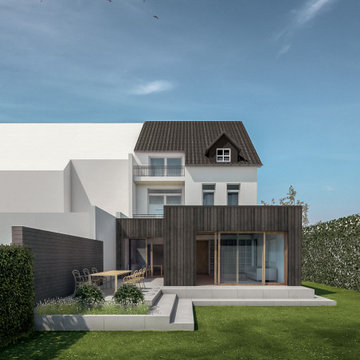
Exemple d'un façade d'immeuble moderne en bois avec un toit plat et un toit végétal.
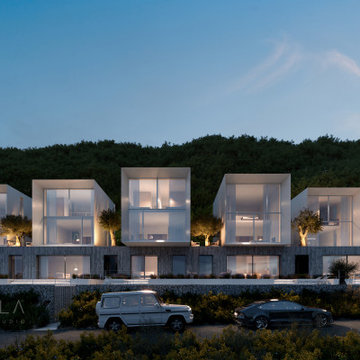
Luxury villas in Montenegro
Cette photo montre un façade d'immeuble moderne en béton de taille moyenne avec un toit plat et un toit en shingle.
Cette photo montre un façade d'immeuble moderne en béton de taille moyenne avec un toit plat et un toit en shingle.
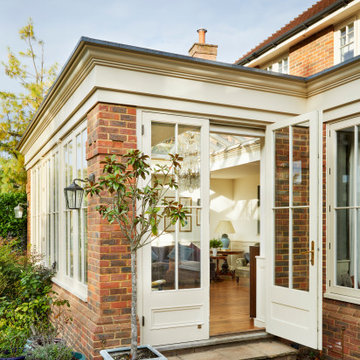
Of the two sides of joinery we supplied, one of them included elegant French doors that opened out to the existing patio area. Welcoming all to the grand multi-levelled garden. The third wall was built using bricks to match those from the existing building. Cleverly concealing a short alley that led to a Garden store, whilst also providing the opportunity for a gallery wall internally. Adjacent to the orangery, we removed the existing bay area and introduced a small extension to match the timeless style of the orangery and provide a more usable and well-balanced dining room.
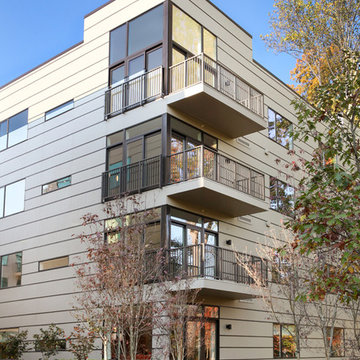
Idées déco pour un façade d'immeuble contemporain en panneau de béton fibré de taille moyenne avec un toit plat, un toit mixte et un toit gris.
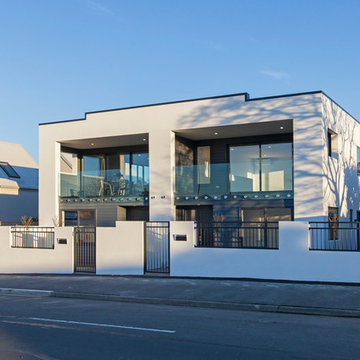
Looks like Two but there's Three. These inner-city Apartments are more like Townhouses due to their large spacious, flowing rooms. Two comprise of 3 bedrooms and the other with 2. There is more to these apartments that meet the eye. All have wonderful indoor-outdoor living and encapture all-day sun. With options of double, 1 1/2, and a single garage, these were designed with either family living or Lock n Leave in mind. The owners love the advantages of living in the city, close to the central shopping and recreational areas. Low maintenance with small easy care gardens balances everything out.
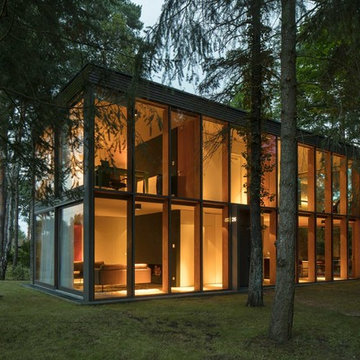
Aménagement d'un façade d'immeuble moderne en verre de taille moyenne avec un toit plat.
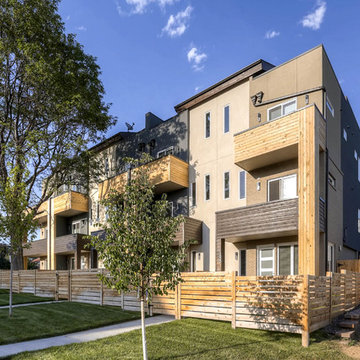
Réalisation d'un très grande façade d'immeuble minimaliste avec un toit plat et un revêtement mixte.
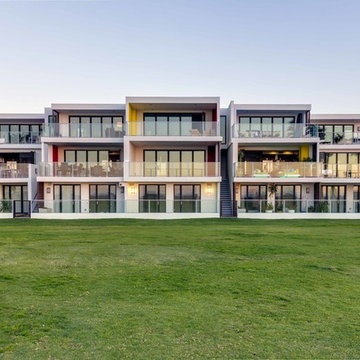
Cette photo montre un grande façade d'immeuble tendance en stuc avec un toit plat.
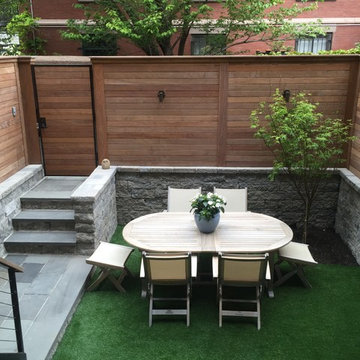
Inspiration pour un façade d'immeuble design en brique de taille moyenne avec un toit plat, un toit mixte et un toit noir.
Idées déco de façades d'immeubles avec un toit plat
9