Idées déco de façades d'immeubles avec un toit végétal
Trier par :
Budget
Trier par:Populaires du jour
41 - 60 sur 86 photos
1 sur 3
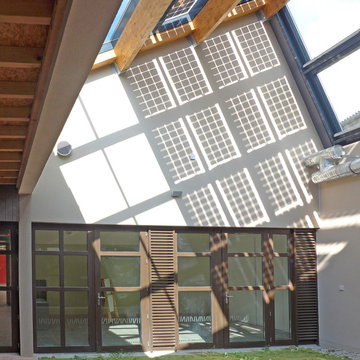
Idée de décoration pour un façade d'immeuble design en bois avec un toit plat et un toit végétal.
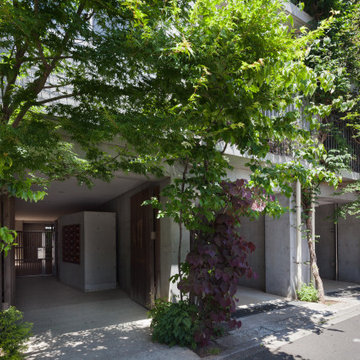
Idée de décoration pour un grande façade d'immeuble en béton avec un toit plat et un toit végétal.
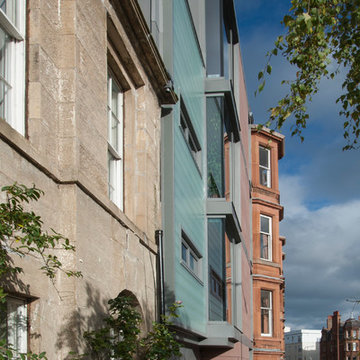
John Reiach
Cette image montre un façade d'immeuble design en pierre de taille moyenne avec un toit plat et un toit végétal.
Cette image montre un façade d'immeuble design en pierre de taille moyenne avec un toit plat et un toit végétal.
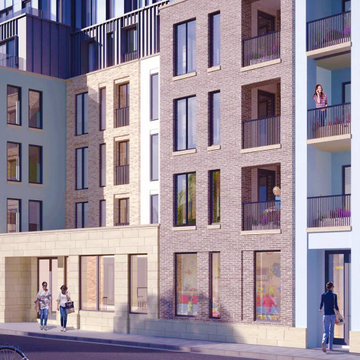
L'edificio presenta un complesso uso dei materiali mattone, intonaco e pietra ed un sapiente utilizzo dei colori. Lo scopo era di ridurre l'impatto visivo e far in modo che si integrasse completamente con il paesaggio circostante. Infatti ogni colore ed ogni materiale è inspirato agli edifici storici presenti sul territorio.
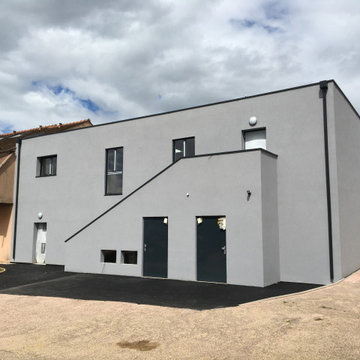
Construction ossature bois sous enduit gratté.
150 m2 de commerce. 150 m2 d'habitation.
Cette image montre un façade d'immeuble design en adobe avec un toit plat et un toit végétal.
Cette image montre un façade d'immeuble design en adobe avec un toit plat et un toit végétal.
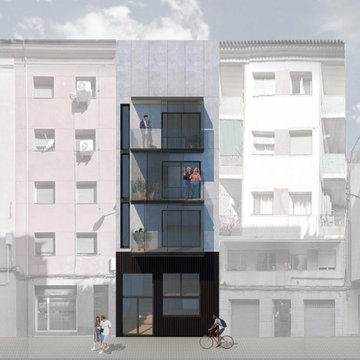
Cette photo montre une façade de maison grise tendance en planches et couvre-joints de taille moyenne et à trois étages et plus avec un revêtement mixte, un toit plat et un toit végétal.
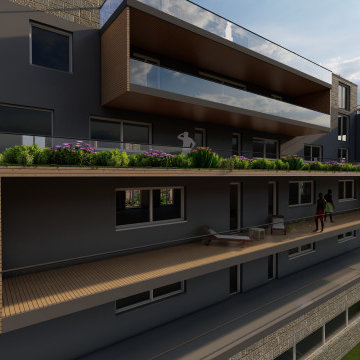
Réalisation d'un grande façade d'immeuble design avec un toit plat et un toit végétal.
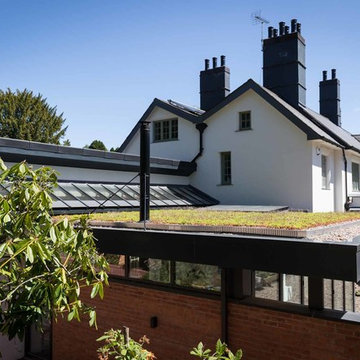
Cette photo montre un grande façade d'immeuble tendance en stuc avec un toit plat et un toit végétal.
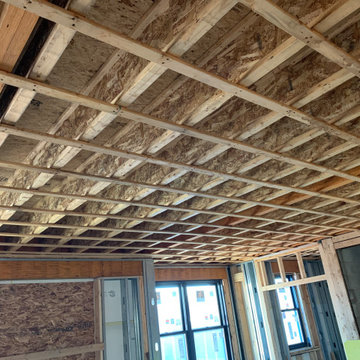
DT Construction SRVCS is one of my "GO TO'S" when I need a true professional on the job that knows what he and his crew are doing. I am completely confident with Doug, he knows how to get a job done right, fast & at or below budget. He is great with the client/homeowner. When the job is done and his crew is gone there isnt so much as a soda bottle left behind. I've been working with Doug for years and highly recommend his company.
Doug Teixeira - President/DT Construction
Mobile (781) 866-6546
TEIXEIRADOUGDOUG18@GMAIL.COM
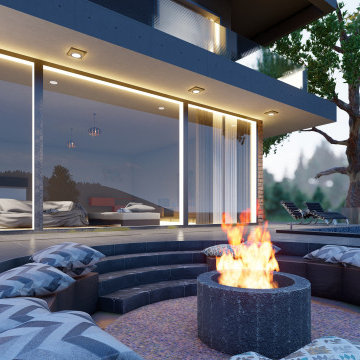
Modern and simple home designs , 3D renderings and interior design , only from Lacomelza themes. Stay_Tuned.
Aménagement d'un façade d'immeuble moderne de taille moyenne avec un revêtement mixte, un toit plat et un toit végétal.
Aménagement d'un façade d'immeuble moderne de taille moyenne avec un revêtement mixte, un toit plat et un toit végétal.
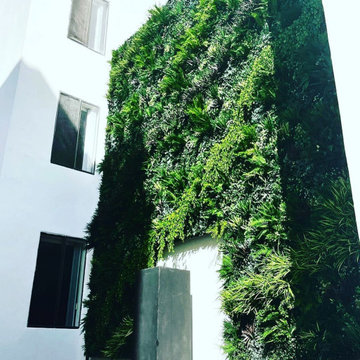
Providing beautiful custom arrangements for boutique hotels, outdoor spaces, homes, and your home. Designed in Thousand Oaks, shipped all across Southern California.
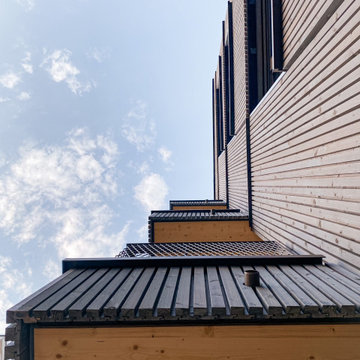
So sieht moderner Holzbau aus!
Dieses viergeschossige Mehrfamilienhaus haben wir im Stadtoval Aalen gebaut - einem modernen Wohnquartier fußläufig zur Innenstadt. Das KfW-40-Gebäude, das von Kayser Architekten aus Aalen geplant wurde, hat sogar die Hugo-Häring-Auszeichnung vom Bund Deutscher Architekten (BDA) sowie eine Auszeichnung beim baden-württembergischen Holzbaupreis 2022 erhalten!
Bei diesem Projekt stammt nicht nur der komplette Holzbau von uns, sondern auch die Holzbauplanung und die Holzfassade.

Idées déco pour un façade d'immeuble contemporain en béton de taille moyenne avec un toit plat et un toit végétal.

These modern condo buildings overlook downtown Minneapolis and are stunningly placed on a narrow lot that used to use one low rambler home. Each building has 2 condos, all with beautiful views. The main levels feel like you living in the trees and the upper levels have beautiful views of the skyline. The buildings are a combination of metal and stucco. The heated driveway carries you down between the buildings to the garages beneath the units. Each unit has a separate entrance and has been customized entirely by each client.
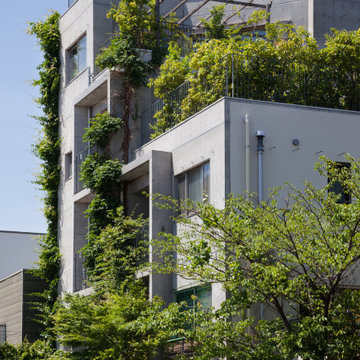
Cette image montre un grande façade d'immeuble en béton avec un toit plat et un toit végétal.
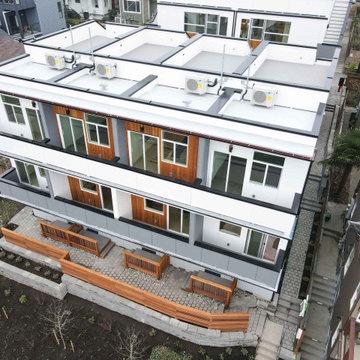
This project has Cedar channel siding with Hardie reveal siding panels.
Exemple d'un grande façade d'immeuble tendance en bois avec un toit plat, un toit végétal et un toit blanc.
Exemple d'un grande façade d'immeuble tendance en bois avec un toit plat, un toit végétal et un toit blanc.
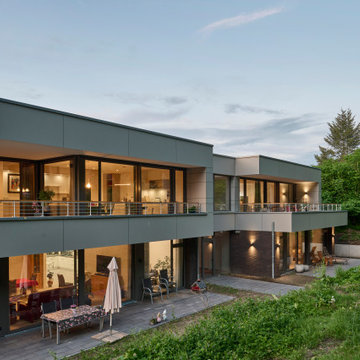
Idées déco pour un grande façade d'immeuble contemporain en briques peintes et bardage à clin avec un toit plat, un toit végétal et un toit noir.
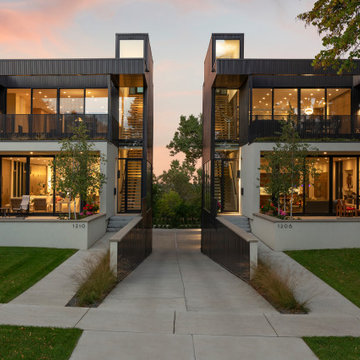
These modern condo buildings overlook downtown Minneapolis and are stunningly placed on a narrow lot that used to use one low rambler home. Each building has 2 condos, all with beautiful views. The main levels feel like you living in the trees and the upper levels have beautiful views of the skyline. The buildings are a combination of metal and stucco. The heated driveway carries you down between the buildings to the garages beneath the units. Each unit has a separate entrance and has been customized entirely by each client.
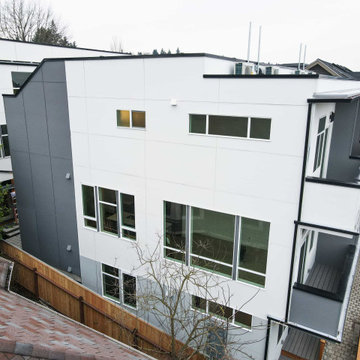
This project has Cedar channel siding with Hardie reveal siding panels.
Cette photo montre un grande façade d'immeuble tendance en bois avec un toit plat, un toit végétal et un toit blanc.
Cette photo montre un grande façade d'immeuble tendance en bois avec un toit plat, un toit végétal et un toit blanc.
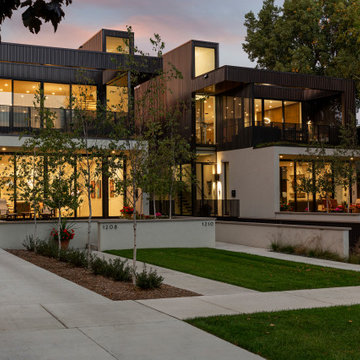
These modern condo buildings overlook downtown Minneapolis and are stunningly placed on a narrow lot that used to use one low rambler home. Each building has 2 condos, all with beautiful views. The main levels feel like you living in the trees and the upper levels have beautiful views of the skyline. The buildings are a combination of metal and stucco. The heated driveway carries you down between the buildings to the garages beneath the units. Each unit has a separate entrance and has been customized entirely by each client.
Idées déco de façades d'immeubles avec un toit végétal
3