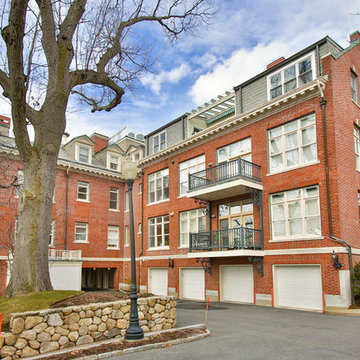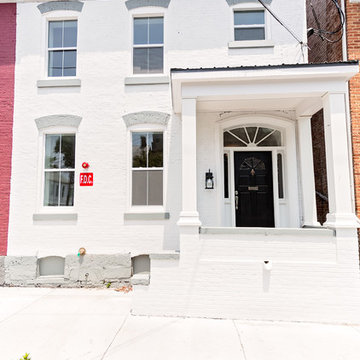Idées déco de façades d'immeubles en brique
Trier par :
Budget
Trier par:Populaires du jour
61 - 80 sur 449 photos
1 sur 3
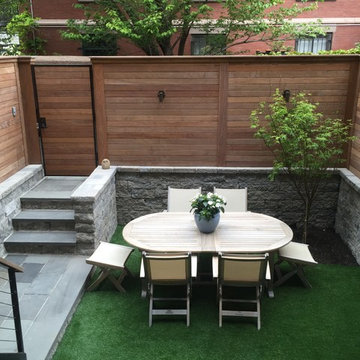
Inspiration pour un façade d'immeuble design en brique de taille moyenne avec un toit plat, un toit mixte et un toit noir.
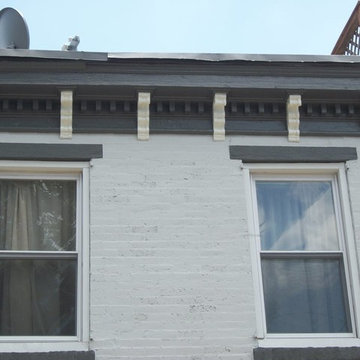
Aménagement d'un façade d'immeuble classique en brique de taille moyenne avec un toit plat.
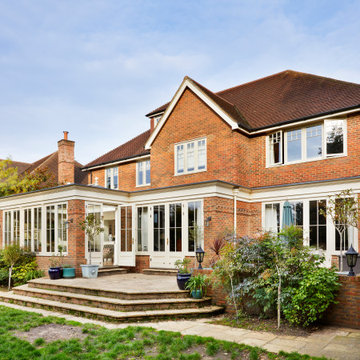
To ensure that these new additions would sit comfortably against the house and maintain continuity, we carried the architectural entablature across the entire west elevation. Blending them seamlessly into the property and completely modernising the rear of the home. The original extruded brickwork detailing that ran the length of the building, was also included in the brickwork of the new orangery. For further continuity, we replaced the lower portions of downpipes with our hoppers and downpipes finished in the same Upton White of the timber framework.
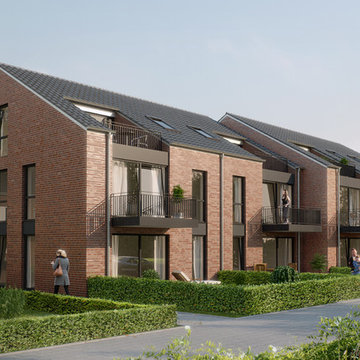
Exemple d'un façade d'immeuble tendance en brique de taille moyenne avec un toit à deux pans et un toit en tuile.
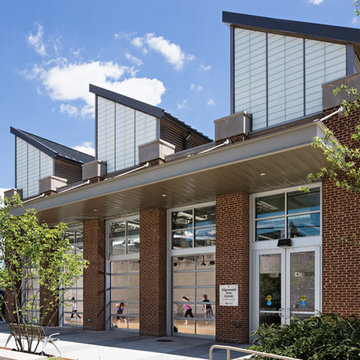
Photo: ©Todd A. Smith architectural photographer in the Washington Dc, VA, MD region.
Developed by: The Bozzuto Group, Abdo Development, The Pritzker Realty Group.
Architects: KTGY Architecture, Maurice Walters Architect. Inc., and Torti Gallas & Partners.
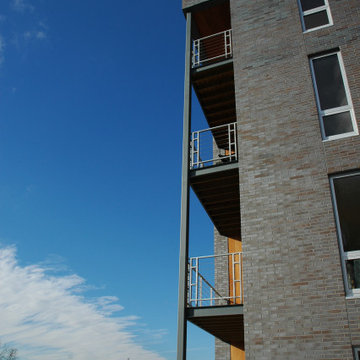
The Rivercourt Condominiums feature 24 residences on four levels with panoramic views of the Milwaukee River. The floor plans for each of these homes create a contemporary and inviting atmosphere capitalizing on a connection to the outdoors via sliding glass doors which open onto large balconies for outdoor living space. The use of corner glazing and eight-foot tall windows within the rooms provide framed views of nature and the nearby Milwaukee River.
Two landscaped courtyards provide natural sunlight to all sides of the building and encourage residents to take full advantage of their proximity to the river’s edge. Residents enjoy pedestrian activity on the neighborhood river walk, as well as rowing and boating on the Milwaukee River.
Completion Date
July 2004
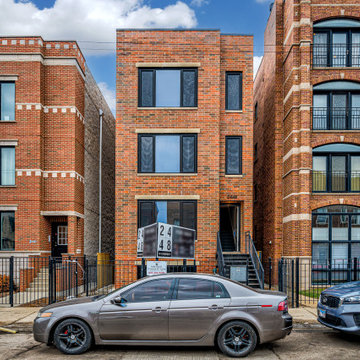
Welcome to 2448 W Diversey, three modern residences located in this boutique building located in Avondale in Chicago IL. The design juxtaposes sleek lines with organic shapes. Using contrasting elements & warm textures to reimagine the traditional residence. Modern clean lines in this black and white palette are a timeless and classic feel, with endless possibilities from subdued to statement-making. Warm style woods, high contrast dark finishes and sleek stones to create a cozy modern & chic design aesthetic. Expansive living spaces await your splash individuality to adorn them.
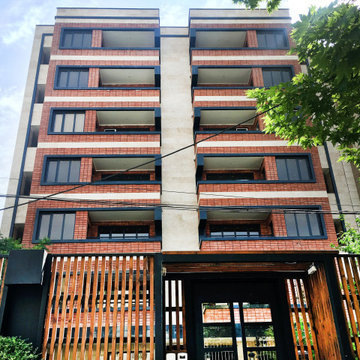
Cette photo montre un grande façade d'immeuble tendance en brique avec un toit mixte et un toit noir.
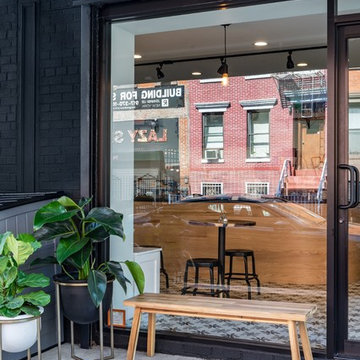
Idée de décoration pour un façade d'immeuble minimaliste en brique de taille moyenne.
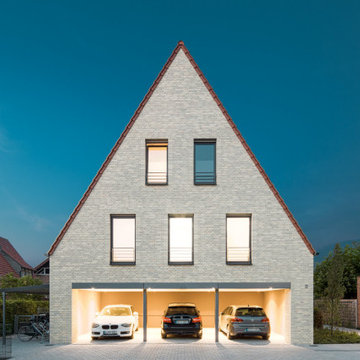
Exemple d'un grande façade d'immeuble tendance en brique avec un toit à deux pans et un toit en tuile.
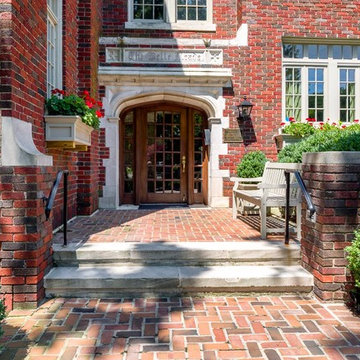
The Belle Meade
Réalisation d'un façade d'immeuble tradition en brique de taille moyenne.
Réalisation d'un façade d'immeuble tradition en brique de taille moyenne.

Zola Windows now offers the American Heritage SDH, a high-performance, all-wood simulated double hung window for landmarked and other historic buildings. This replica-quality window has been engineered to include a lower Zola Tilt & Turn and a Fixed upper that provide outstanding performance, all while maintaining the style and proportions of a traditional double hung window.
Today’s renovations of historic buildings are becoming increasingly focused on achieving maximum energy efficiency for reduced monthly utilities costs and a minimized carbon footprint. In energy efficient retrofits, air tightness and R-values of the windows become crucial, which cannot be achieved with sliding windows. Double hung windows, which are very common in older buildings, present a major challenge to architects and builders aiming to significantly improve energy efficiency of historic buildings while preserving their architectural heritage. The Zola American Heritage SDH features R-11 glass and triple air seals. At the same time, it maintains the original architectural aesthetic due to its historic style, proportions, and also the clever use of offset glass planes that create the shadow line that is characteristic of a historic double hung window.
With its triple seals and top of the line low-iron European glass, the American Heritage SDH offers superior acoustic performance. For increased sound protection, Zola also offers the window with custom asymmetrical glazing, which provides up to 51 decibels (dB) of sound deadening performance. The American Heritage SDH also boasts outstanding visible light transmittance of VT=0.71, allowing for maximum daylighting. Zola’s all-wood American Heritage SDH is available in a variety of furniture-grade species, including FSC-certified pine, oak, and meranti.
Photo Credit: Amiaga Architectural Photography
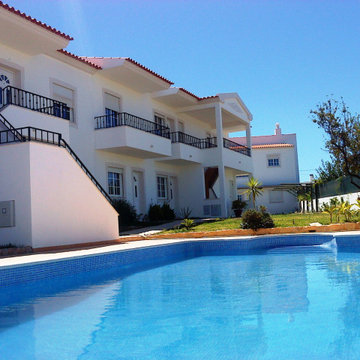
--- Casa de praia...
Idée de décoration pour un façade d'immeuble méditerranéen en brique de taille moyenne avec un toit en tuile.
Idée de décoration pour un façade d'immeuble méditerranéen en brique de taille moyenne avec un toit en tuile.
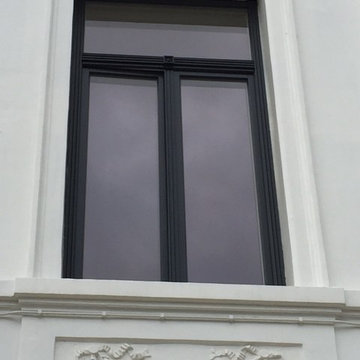
Wooden windows for apartment building in Antwerpen
Fenêtres en bois pour immeuble à Antwerpen
Cette image montre un façade d'immeuble urbain en brique de taille moyenne avec un toit à deux pans.
Cette image montre un façade d'immeuble urbain en brique de taille moyenne avec un toit à deux pans.
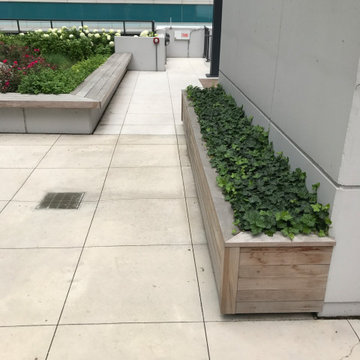
Power Washing maintenance for commercial property areas varying in type, size and treatment needs.
Inspiration pour un très grande façade d'immeuble design en brique.
Inspiration pour un très grande façade d'immeuble design en brique.
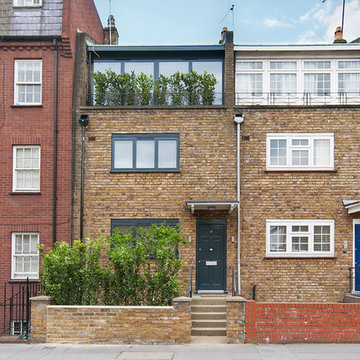
Exemple d'un façade d'immeuble moderne en brique de taille moyenne avec un toit plat et un toit mixte.
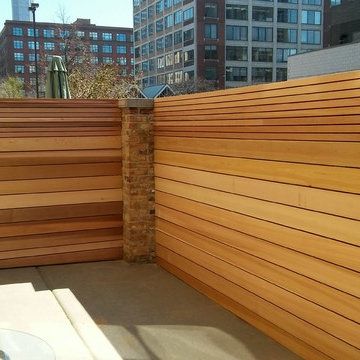
Idées déco pour un façade d'immeuble contemporain en brique de taille moyenne avec un toit plat et un toit en shingle.
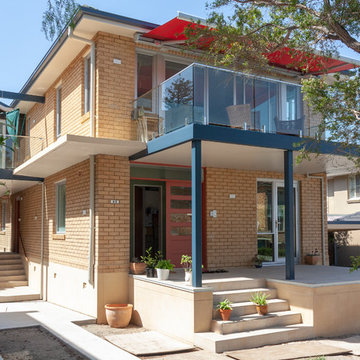
The Owner of these two dated 1970's flats wanted to downsize and transform them into one contemporary large apartment with a smaller second guest flat.
Interiors were stripped, 2 kitchens and 3 bathrooms replaced. Large balconies were added on both levels, front and rear, to catch sun and harbour views. Original brickwork was cleaned, contrasting in colour and texture with crisp new steelwork and glazed balustrades.
Landscaping photos to come!
Idées déco de façades d'immeubles en brique
4
