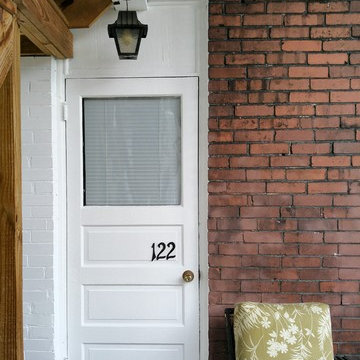Idées déco de façades d'immeubles en brique
Trier par :
Budget
Trier par:Populaires du jour
101 - 120 sur 449 photos
1 sur 3
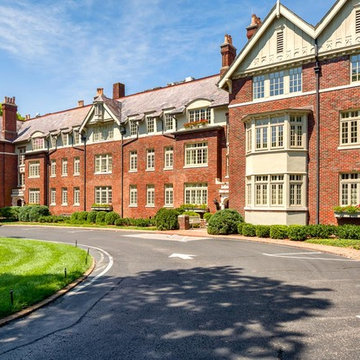
Tasteful renovation of a beautiful condo across from Belle Meade Country Club. Special attention paid to the historical features that originally gave this condo building its charm and appeal.
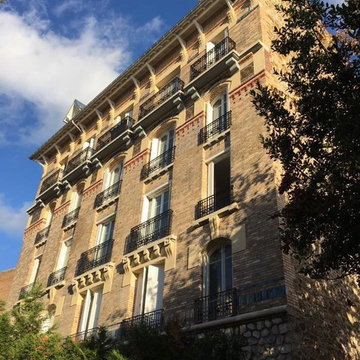
Immeuble entièrement rénové à Clamart, Nombreuse pathologies du à l'abandon et au squat de l'immeuble pendant des années. 1200m² au total, rénovation des parties communes, façades et des 11 appartements en étage courant. Création d'une cage d'ascenseur, Restructuration complète des combles pour la création de 2 appartements supplémentaires.
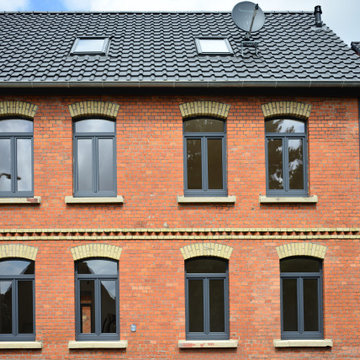
Inspiration pour un façade d'immeuble traditionnel en brique et bardage à clin de taille moyenne avec un toit à deux pans, un toit en tuile et un toit bleu.
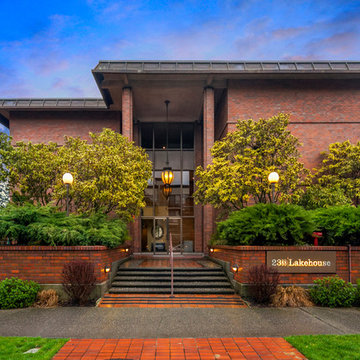
Andrew Webb, Clarity NW
Idée de décoration pour un façade d'immeuble minimaliste en brique de taille moyenne.
Idée de décoration pour un façade d'immeuble minimaliste en brique de taille moyenne.
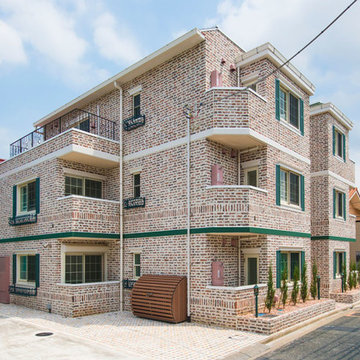
集合住宅の外壁
使用ブリック:MC-1(Can'Brickマンチェスター)
目地:ホワイト/オーバーグラウトジョイント/フランス張り
ブリック表面を覆うほどの広い目地のオーバーグラウトジョイントが建物全体のイメージを特徴づけています。
Cette image montre un grande façade d'immeuble traditionnel en brique.
Cette image montre un grande façade d'immeuble traditionnel en brique.
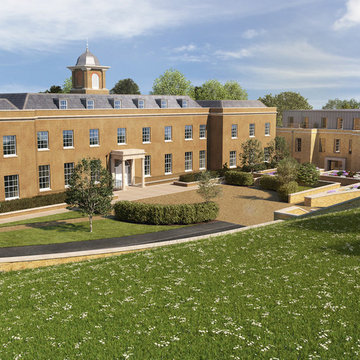
Harefield Place is an exclusive collection of 25 luxury apartments nestled in 8.5 acres of greenbelt countryside, situated down a sweeping driveway off one of the most desirable private roads in Ickenham, Middlesex.
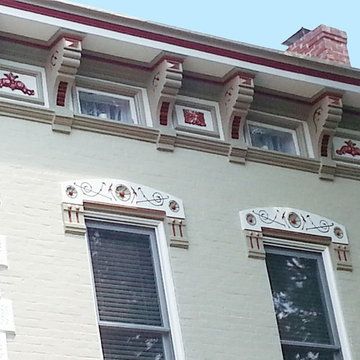
Medium level of detailing on this porch, including metallic copper paint.
Idée de décoration pour un grande façade d'immeuble tradition en brique avec un toit plat.
Idée de décoration pour un grande façade d'immeuble tradition en brique avec un toit plat.
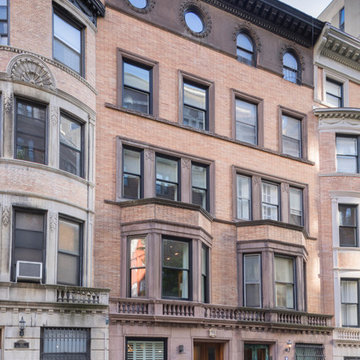
Brett Beyer Photography
Inspiration pour un grande façade d'immeuble traditionnel en brique avec un toit plat et un toit en shingle.
Inspiration pour un grande façade d'immeuble traditionnel en brique avec un toit plat et un toit en shingle.
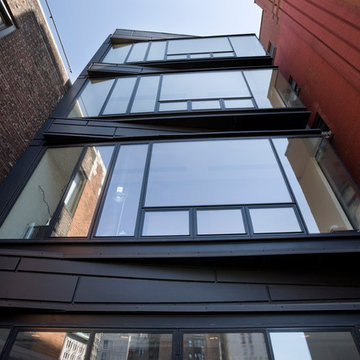
The two upper penthouse spaces consists of cantilevered steel and glass-stacked boxes with traversing spandrels clad in a prefabricated zinc facade system.
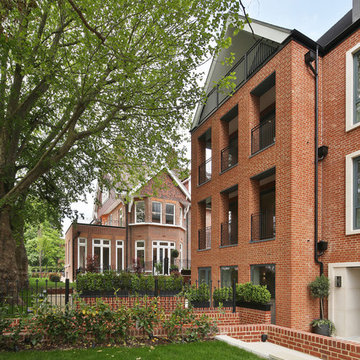
Simon Carruthers
Idée de décoration pour un façade d'immeuble design en brique de taille moyenne avec un toit à deux pans et un toit en tuile.
Idée de décoration pour un façade d'immeuble design en brique de taille moyenne avec un toit à deux pans et un toit en tuile.
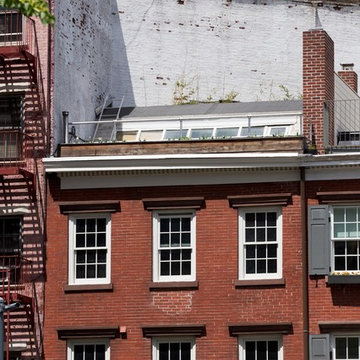
Historic red building in Greenwich/West Village
Idée de décoration pour un façade d'immeuble design en brique de taille moyenne.
Idée de décoration pour un façade d'immeuble design en brique de taille moyenne.
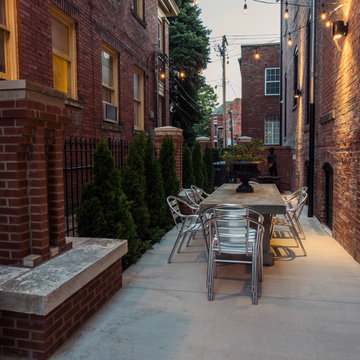
In 2016 the prominent Owen Block (c.1882) was fully renovated to create 15 urban living units in Evansville's Riverside Historic District. The building's iconic 19th-century facade was restored with the addition of a private urban courtyard, new exterior lighting and streetscape improvements.
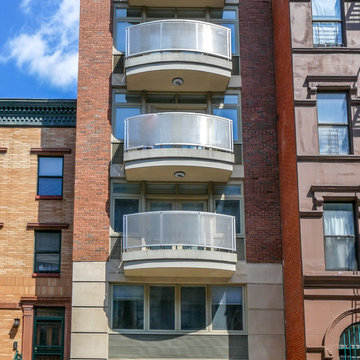
Photography by Martina Bacarella
Idées déco pour un façade d'immeuble moderne en brique avec un toit plat et un toit en tuile.
Idées déco pour un façade d'immeuble moderne en brique avec un toit plat et un toit en tuile.
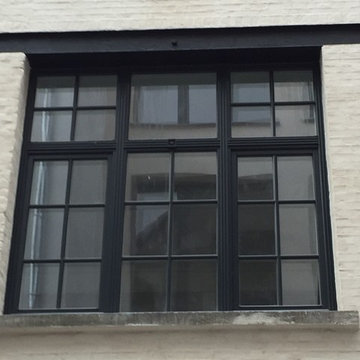
Wooden windows for apartment building in Antwerpen
Fenêtres en bois pour immeuble à Antwerpen
Idées déco pour un façade d'immeuble industriel en brique de taille moyenne avec un toit à deux pans.
Idées déco pour un façade d'immeuble industriel en brique de taille moyenne avec un toit à deux pans.
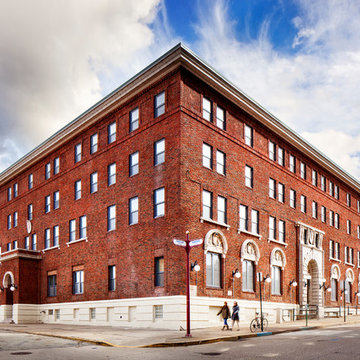
McKeesport Downtown Housing, formerly a YMCA, is an 84-unit SRO for people at risk of homelessness. The old brick and terracotta building was important historically for McKeesport. The decision to design the project to Passive House criteria actually went a long way to making the pro-forma work. This project was the first large scale retrofit to be designed to meet Passive House Standards in the US. Another major concern of the project team was to maintain the historic charm of the building.
Space was at a premium and a reorganization of space allowed for making larger resident rooms. Through a community process with various stakeholders, amenities were identified and added to the project, including a community room, a bike storage area, exterior smoking balconies, single-user rest rooms, a bed bug room for non-toxic treatment of bed bugs, and communal kitchens to provide healthy options for food. The renovation includes new additional lighting, air-conditioning, make-up air and ventilation systems, an elevator, and cooking facilities. A cold-weather shelter, 60-day emergency housing, bridge housing, and section 8 apartment rentals make up the housing programs within the shelter. Thoughtful Balance designed the interiors, and selected the furniture for durability and resistance to bed bugs.
The project team worked closely with Zola Windows to specify a unique uPVC window that not only offers passive house performance levels at an affordable cost, but also harmonizes with the building’s historic aesthetic. Zola’s American Heritage SDH (simulated double hung) from the popular, budget-friendly Thermo uPVC line was specified for the project. The windows implemented in this project feature a lower tilt & turn window and a fixed upper for maximum airtightness and thermal performance. The implementation of these windows helped the project team achieve a very significant energy consumption reduction of at least 75%.
Photographer: Alexander Denmarsh
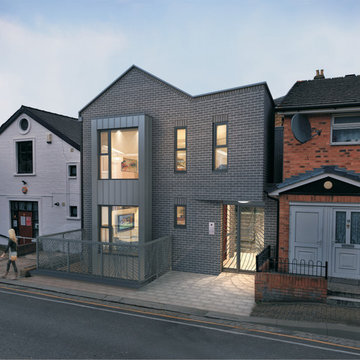
1 House into 3 flats
Aménagement d'un façade d'immeuble moderne en brique de taille moyenne avec un toit à deux pans et un toit en tuile.
Aménagement d'un façade d'immeuble moderne en brique de taille moyenne avec un toit à deux pans et un toit en tuile.
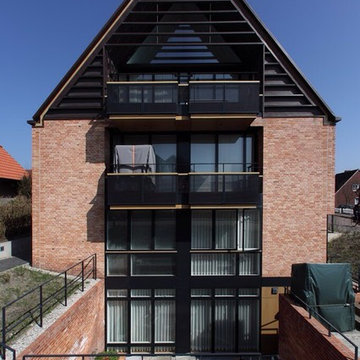
Haus Jade
Idées déco pour un façade d'immeuble contemporain en brique de taille moyenne avec un toit à deux pans et un toit en tuile.
Idées déco pour un façade d'immeuble contemporain en brique de taille moyenne avec un toit à deux pans et un toit en tuile.
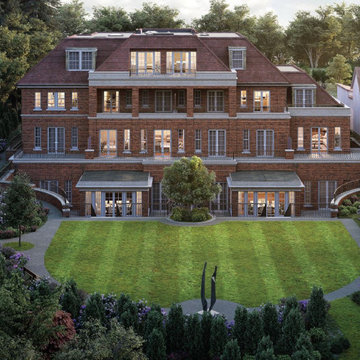
Idée de décoration pour un très grande façade d'immeuble minimaliste en brique avec un toit de Gambrel.
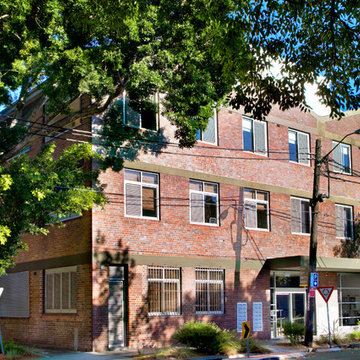
Pilcher Residential
Idée de décoration pour un façade d'immeuble minimaliste en brique avec un toit à deux pans.
Idée de décoration pour un façade d'immeuble minimaliste en brique avec un toit à deux pans.
Idées déco de façades d'immeubles en brique
6
