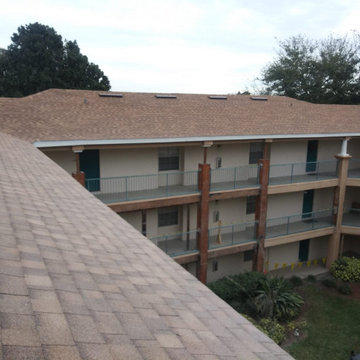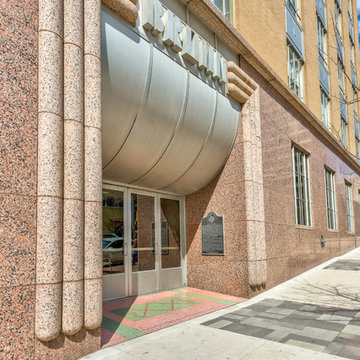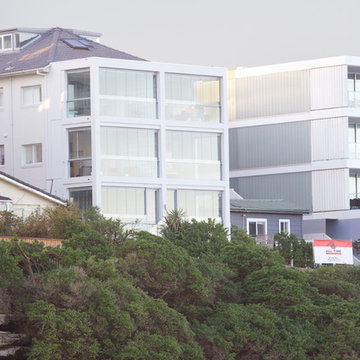Idées déco de façades d'immeubles marrons
Trier par :
Budget
Trier par:Populaires du jour
21 - 40 sur 256 photos
1 sur 3
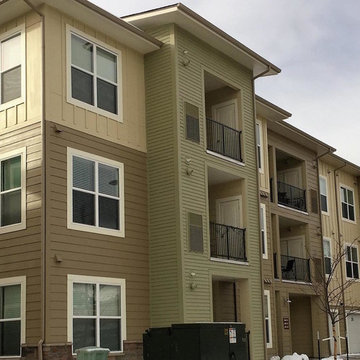
Aménagement d'un façade d'immeuble craftsman en panneau de béton fibré.
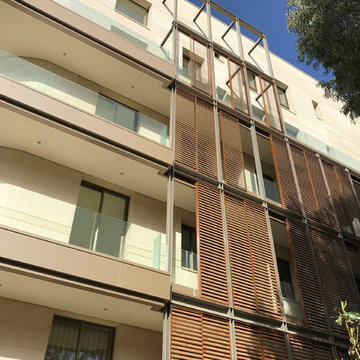
ATEF TABET & Associates International 2018 ©
Inspiration pour un grande façade d'immeuble minimaliste en pierre avec un toit plat et un toit en métal.
Inspiration pour un grande façade d'immeuble minimaliste en pierre avec un toit plat et un toit en métal.
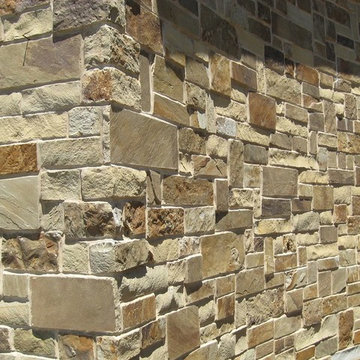
Berkshire natural thin stone veneer from the Quarry Mill provides a unique non-repeating pattern on this exterior accent wall. Berkshire brings a relaxing blend of browns to any natural stone veneer project. The squared edges and various rectangular shapes and sizes of Berkshire stone will work well when creating random patterns in any project.
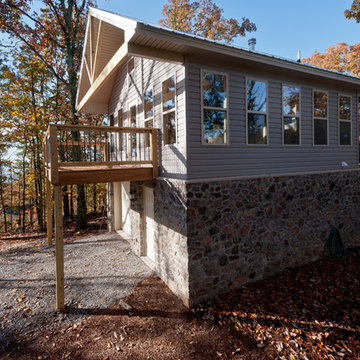
Aménagement d'un petite façade d'immeuble craftsman avec un revêtement mixte, un toit à deux pans et un toit en shingle.
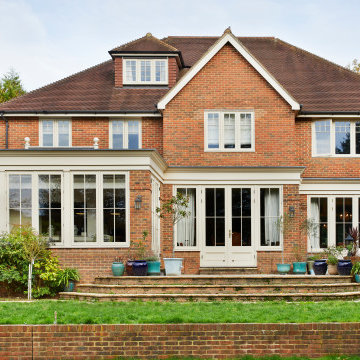
Located in the Surrey countryside is this classically styled orangery. Belonging to a client who sought our advice on how they can create an elegant living space, connected to the kitchen. The perfect room for informal entertaining, listen and play music, or read a book and enjoy a peaceful weekend.
Previously the home wasn’t very generous on available living space and the flow between rooms was less than ideal; A single lounge to the south side of the property that was a short walk from the kitchen, located on the opposite side of the home.
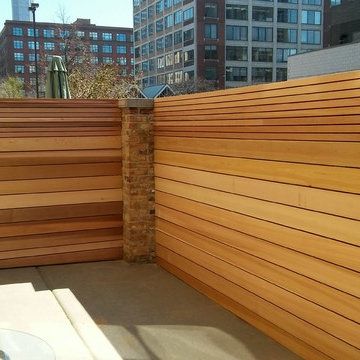
Idées déco pour un façade d'immeuble contemporain en brique de taille moyenne avec un toit plat et un toit en shingle.
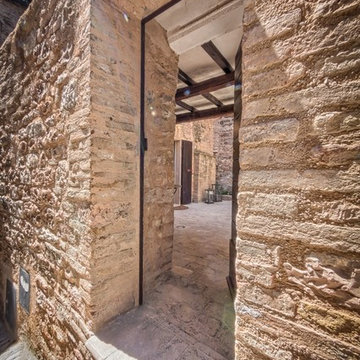
Borgo della Fortezza, Spello.
photo Michele Garramone
Exemple d'un façade d'immeuble méditerranéen en pierre.
Exemple d'un façade d'immeuble méditerranéen en pierre.
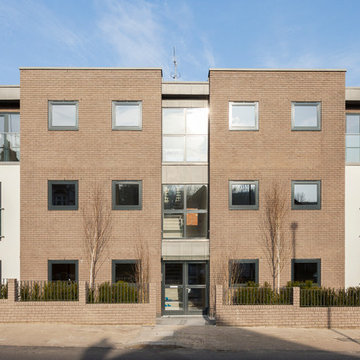
New build block of six, two bedroom and two bathroom flats. Contemporary design both inside and out with bespoke built kitchens and integrated appliances, engineered flooring throughout, porcelain wall and floor tiles in all bathrooms and built-in wardrobes in all bedrooms. The communal areas are fully tiled with glass and stainless steel handrails.
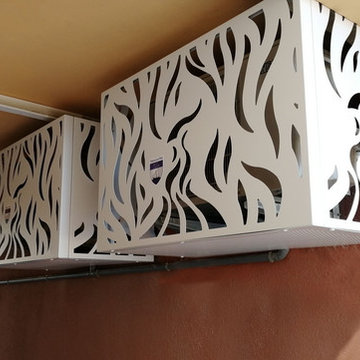
Vente et pose de 3 caches climatiseurs pour la mairie de Palavas Les Flots (34).
Installation avec entretoises de 40mm pour monter les coffres à distance du mur et laisser passer les liaisons hydraulique, tubes d'évacuation...
Coffres Colibri thermolaqué, visserie inox, bord de mer....

Hotel 5 étoiles Relais et Châteaux
Idées déco pour un grande façade d'immeuble méditerranéen en stuc.
Idées déco pour un grande façade d'immeuble méditerranéen en stuc.
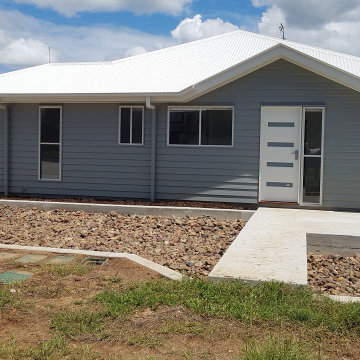
These are photos of four units designed to fit on one block of land, in hampton style design. Each unit has modern fixtures and fittings, built in the Gympie Region.
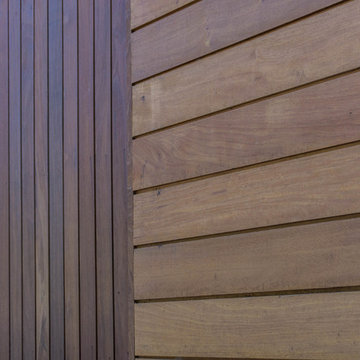
Condominiums with Garapa and Ipe siding in downtown Austin, Texas
Exemple d'un grande façade d'immeuble tendance en bois.
Exemple d'un grande façade d'immeuble tendance en bois.
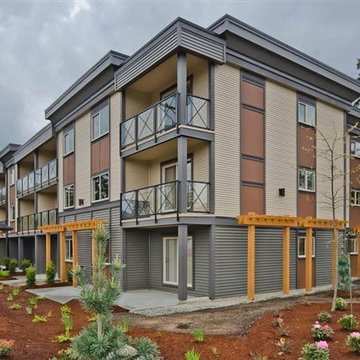
Cette photo montre un grande façade d'immeuble tendance avec un revêtement en vinyle et un toit plat.
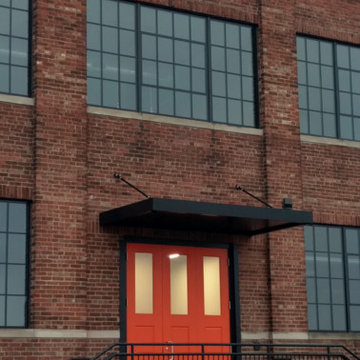
Resident entrance
Exemple d'un façade d'immeuble industriel en brique avec un toit plat et un toit mixte.
Exemple d'un façade d'immeuble industriel en brique avec un toit plat et un toit mixte.
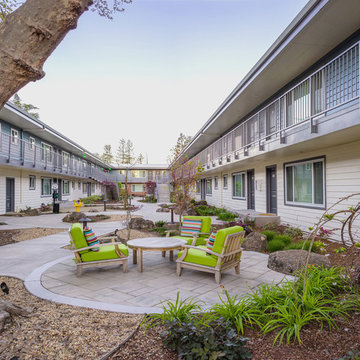
Courtyard
.
.
.
.
Owner: Land and Houses
Architect: RSS Architecture
Photgrapher: Ali Atri
Landscape Architect: Kikuchi + Kankel Design Group
Contractor: Allied Construction Builders
Interior Design: March Design
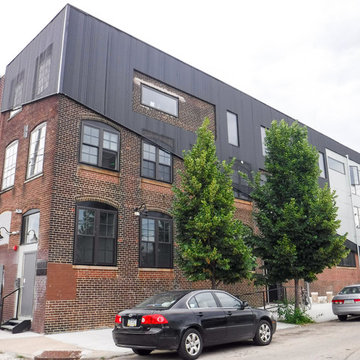
1737 N Howard Street is the conversion of an old textile factory into seven luxury loft-style apartments. 1737 N Howard Street was possible thanks to Legacy Capital, Civetta Property Group and Hybrid Construction. Completed in 2016
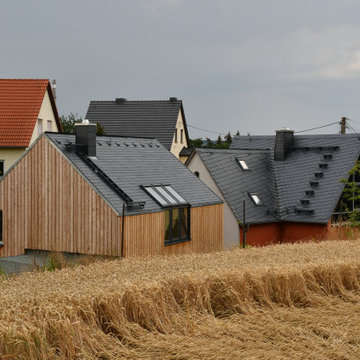
Bei dem neu errichteten Nebengebäude handelt es sich um einen Ersatzneubau einer alten Scheune. Der Neubau ist als Holzrahmenbau auf massiv errichtetem Erdgeschoss realisiert. Dachdeckung aus Naturschiefer, Fassade aus unbehandeltem Lärchenholz, Panorama-Dachfenster.
Idées déco de façades d'immeubles marrons
2
