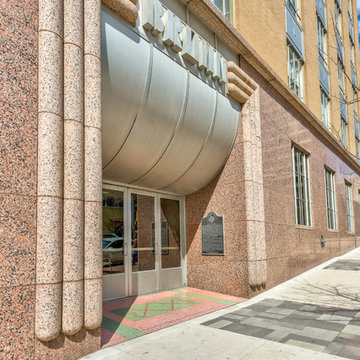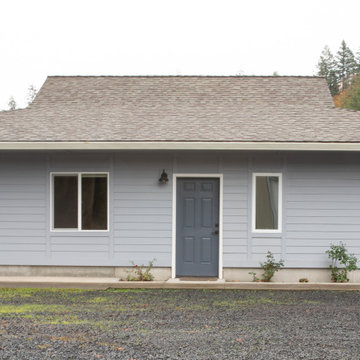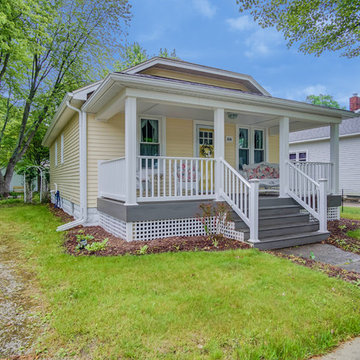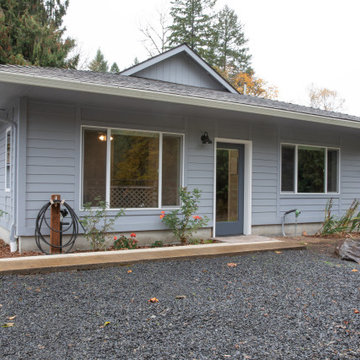Idées déco de façades d'immeubles
Trier par :
Budget
Trier par:Populaires du jour
61 - 80 sur 331 photos
1 sur 3
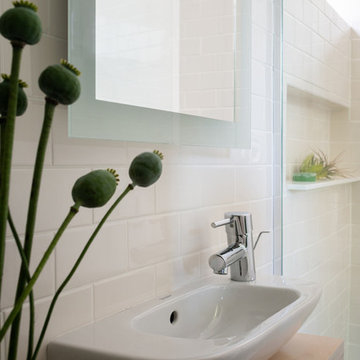
Project Overview:
This modern ADU build was designed by Wittman Estes Architecture + Landscape and pre-fab tech builder NODE. Our Gendai siding with an Amber oil finish clads the exterior. Featured in Dwell, Designmilk and other online architectural publications, this tiny project packs a punch with affordable design and a focus on sustainability.
This modern ADU build was designed by Wittman Estes Architecture + Landscape and pre-fab tech builder NODE. Our shou sugi ban Gendai siding with a clear alkyd finish clads the exterior. Featured in Dwell, Designmilk and other online architectural publications, this tiny project packs a punch with affordable design and a focus on sustainability.
“A Seattle homeowner hired Wittman Estes to design an affordable, eco-friendly unit to live in her backyard as a way to generate rental income. The modern structure is outfitted with a solar roof that provides all of the energy needed to power the unit and the main house. To make it happen, the firm partnered with NODE, known for their design-focused, carbon negative, non-toxic homes, resulting in Seattle’s first DADU (Detached Accessory Dwelling Unit) with the International Living Future Institute’s (IFLI) zero energy certification.”
Product: Gendai 1×6 select grade shiplap
Prefinish: Amber
Application: Residential – Exterior
SF: 350SF
Designer: Wittman Estes, NODE
Builder: NODE, Don Bunnell
Date: November 2018
Location: Seattle, WA
Photos courtesy of: Andrew Pogue
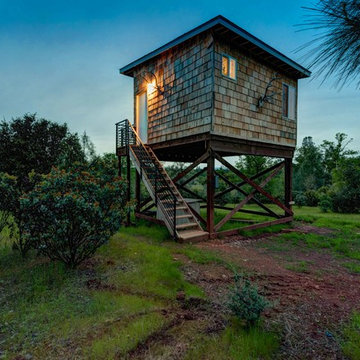
Grace Aston
Cette image montre un façade d'immeuble chalet en bois de taille moyenne avec un toit en shingle.
Cette image montre un façade d'immeuble chalet en bois de taille moyenne avec un toit en shingle.
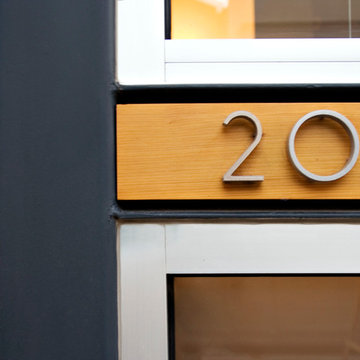
Photo by Casey Woods
Aménagement d'un petite façade d'immeuble métallique moderne.
Aménagement d'un petite façade d'immeuble métallique moderne.
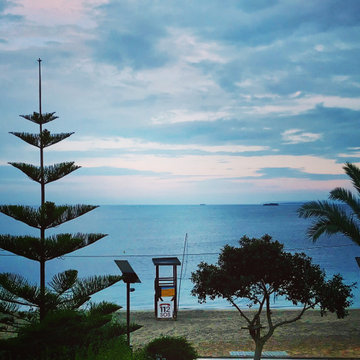
Luxury, 3 bed, beach front villa.
With stunning panoramic views across the Balearic Sea this was a project where less was definitely more. A property where one is automatically drawn towards the terrace and views across the ocean.
Key bespoke furniture pieces were curated by local craftsmen that sit against a natural material pallet of muted minimalist tones.
Natural linens and drapery have been introduced to soften the light as it enters the interior living areas ensuring we achieved spaces to relax unwind and enjoy the views from a cooler environment.
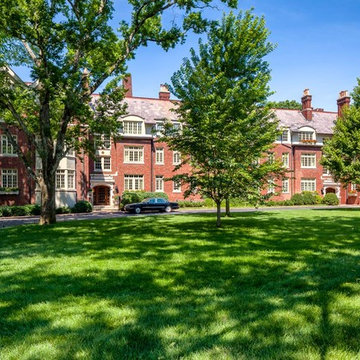
Tasteful renovation of a beautiful condo across from Belle Meade Country Club. Special attention paid to the historical features that originally gave this condo building its charm and appeal.
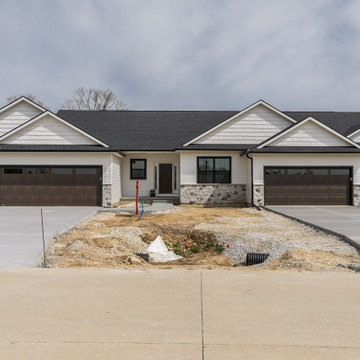
Front exterior
Cette photo montre un façade d'immeuble moderne avec un toit en shingle et un toit noir.
Cette photo montre un façade d'immeuble moderne avec un toit en shingle et un toit noir.
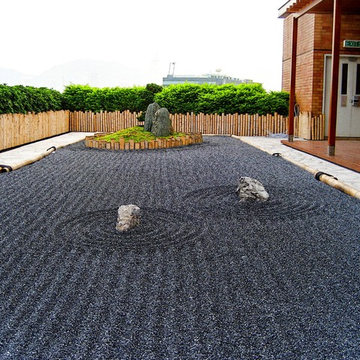
Cette photo montre un façade d'immeuble asiatique en pierre de taille moyenne avec un toit plat et un toit mixte.
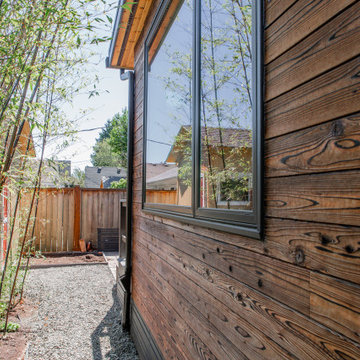
Project Overview:
The owner of this project is a financial analyst turned realtor turned landlord, and the goal was to increase rental income on one of his properties as effectively as possible. The design was developed to minimize construction costs, minimize City of Portland building compliance costs and restrictions, and to avoid a county tax assessment increase based on site improvements.
The owner started with a large backyard at one of his properties, had a custom tiny home built as “personal property”, then added two ancillary sheds each under a 200SF compliance threshold to increase the habitable floor plan. Compliant navigation of laws and code ended up with an out-of-the-box design that only needed mechanical permitting and inspections by the city, but no building permits that would trigger a county value re-assessment. The owner’s final construction costs were $50k less than a standard ADU, rental income almost doubled for the property, and there was no resultant tax increase.
Product: Gendai 1×6 select grade shiplap
Prefinish: Unoiled
Application: Residential – Exterior
SF: 900SF
Designer:
Builder:
Date: March 2019
Location: Portland, OR
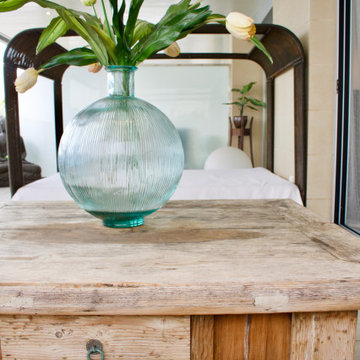
Luxury, 3 bed, beach front villa.
With stunning panoramic views across the Balearic Sea this was a project where less was definitely more. A property where one is automatically drawn towards the terrace and views across the ocean.
Key bespoke furniture pieces were curated by local craftsmen that sit against a natural material pallet of muted minimalist tones.
Natural linens and drapery have been introduced to soften the light as it enters the interior living areas ensuring we achieved spaces to relax unwind and enjoy the views from a cooler environment.
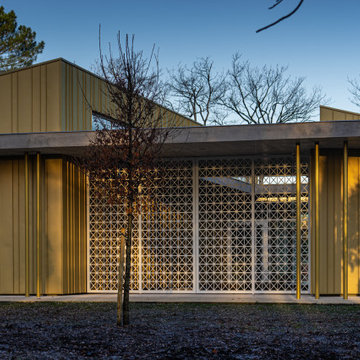
Bien intégré au milieu des bois, ce centre culturel affiche une architecture contemporaine. La couleur or du bardage lui confère une luminosité originale.
Dans ce reportage photo, c'est la couverture qui est mise en valeur ; c'est une commande de l'entreprise SECB de Ludon Médoc.
©Georges-Henri Cateland - VisionAir
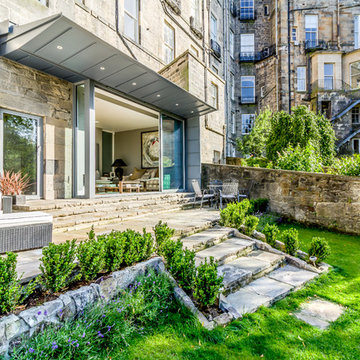
Capital A Architecture Ltd
Réalisation d'un façade d'immeuble métallique design de taille moyenne avec un toit plat et un toit en métal.
Réalisation d'un façade d'immeuble métallique design de taille moyenne avec un toit plat et un toit en métal.
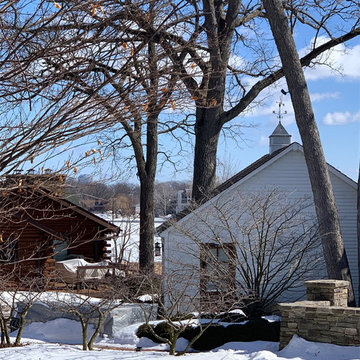
It's amazing how a 2-car garage can be transformed if well designed! Here, the garage is made into a guesthouse with one bedroom, living area, kitchenette, full bath, entry/mudroom and more. All rooms have a view of the lake beyond
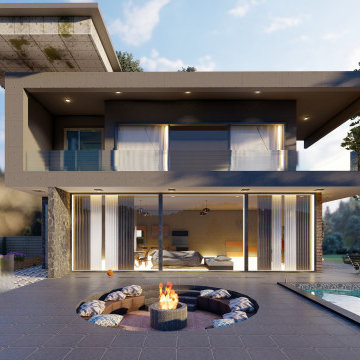
Modern and simple home designs , 3D renderings and interior design , only from Lacomelza themes. Stay_Tuned.
Cette image montre un façade d'immeuble minimaliste de taille moyenne avec un revêtement mixte, un toit plat et un toit végétal.
Cette image montre un façade d'immeuble minimaliste de taille moyenne avec un revêtement mixte, un toit plat et un toit végétal.
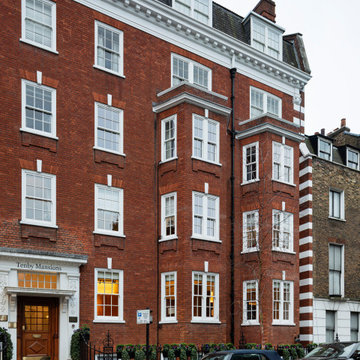
Contemporary reworking of an Edwardian mansion block flat.
Exemple d'un grande façade d'immeuble tendance.
Exemple d'un grande façade d'immeuble tendance.
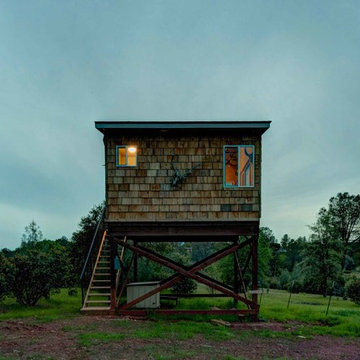
Grace Aston
Exemple d'un façade d'immeuble montagne en bois de taille moyenne avec un toit en shingle.
Exemple d'un façade d'immeuble montagne en bois de taille moyenne avec un toit en shingle.
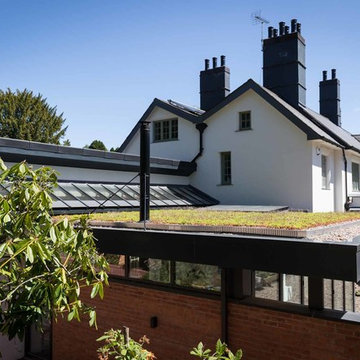
Cette photo montre un grande façade d'immeuble tendance en stuc avec un toit plat et un toit végétal.
Idées déco de façades d'immeubles
4
