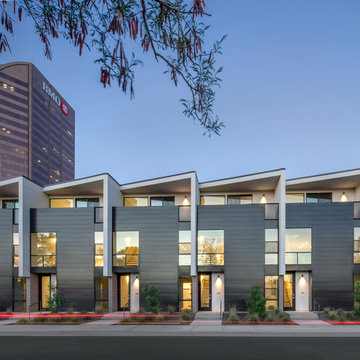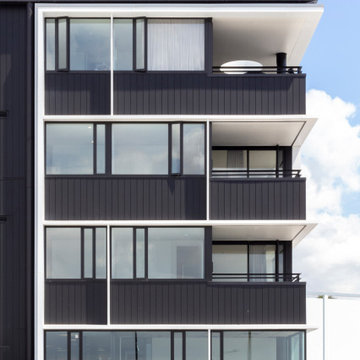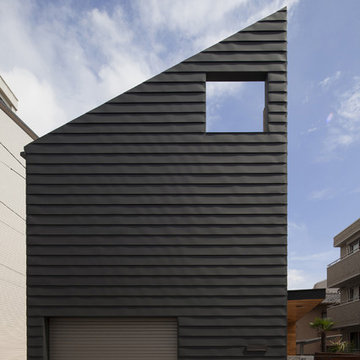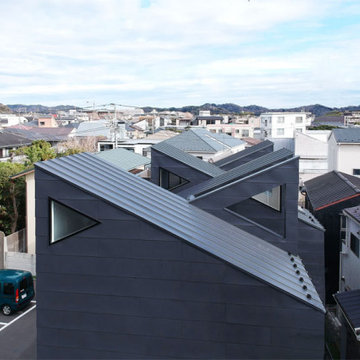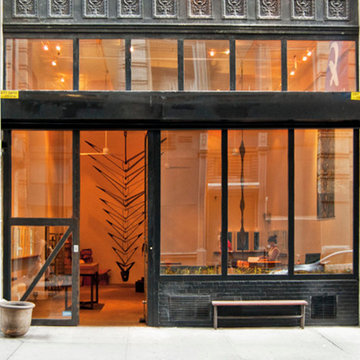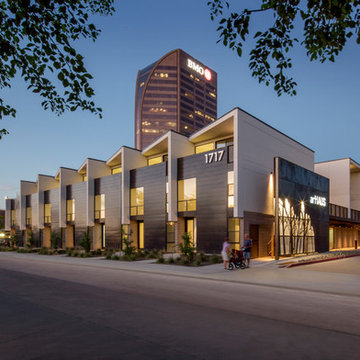Idées déco de façades d'immeubles
Trier par :
Budget
Trier par:Populaires du jour
21 - 40 sur 93 photos
1 sur 3
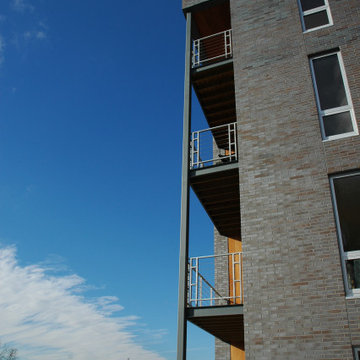
The Rivercourt Condominiums feature 24 residences on four levels with panoramic views of the Milwaukee River. The floor plans for each of these homes create a contemporary and inviting atmosphere capitalizing on a connection to the outdoors via sliding glass doors which open onto large balconies for outdoor living space. The use of corner glazing and eight-foot tall windows within the rooms provide framed views of nature and the nearby Milwaukee River.
Two landscaped courtyards provide natural sunlight to all sides of the building and encourage residents to take full advantage of their proximity to the river’s edge. Residents enjoy pedestrian activity on the neighborhood river walk, as well as rowing and boating on the Milwaukee River.
Completion Date
July 2004
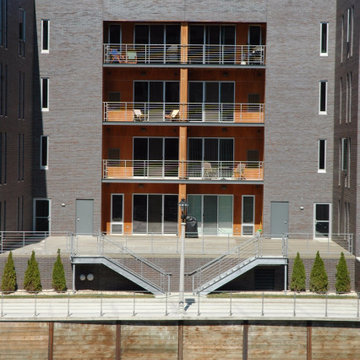
The Rivercourt Condominiums feature 24 residences on four levels with panoramic views of the Milwaukee River. The floor plans for each of these homes create a contemporary and inviting atmosphere capitalizing on a connection to the outdoors via sliding glass doors which open onto large balconies for outdoor living space. The use of corner glazing and eight-foot tall windows within the rooms provide framed views of nature and the nearby Milwaukee River.
Two landscaped courtyards provide natural sunlight to all sides of the building and encourage residents to take full advantage of their proximity to the river’s edge. Residents enjoy pedestrian activity on the neighborhood river walk, as well as rowing and boating on the Milwaukee River.
Completion Date
July 2004
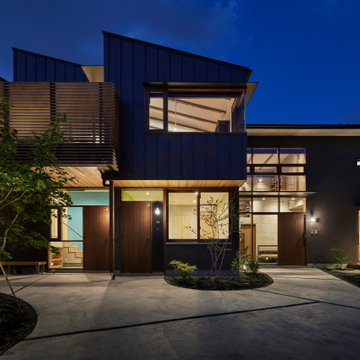
Idées déco pour un grande façade d'immeuble moderne avec un toit en appentis et un toit en métal.
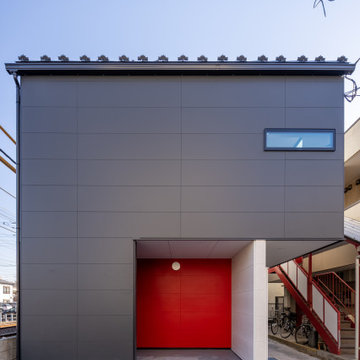
Inspiration pour un petite façade d'immeuble minimaliste avec un revêtement mixte, un toit à deux pans, un toit en métal et un toit noir.
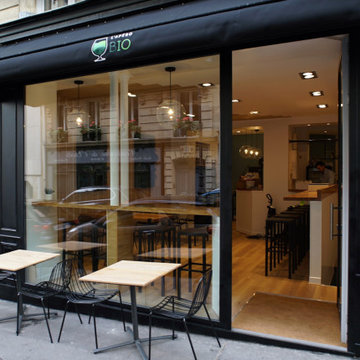
Idée de décoration pour un petite façade d'immeuble nordique avec un revêtement mixte.
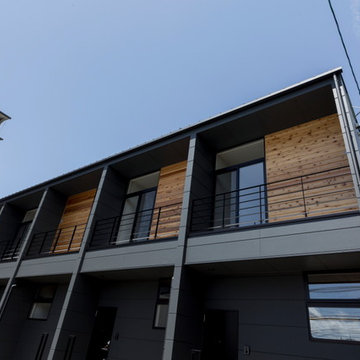
Cette photo montre un petite façade d'immeuble montagne avec un revêtement mixte, un toit en appentis et un toit en métal.
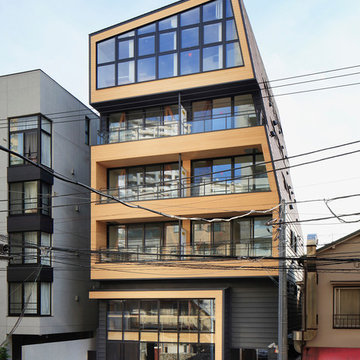
共同住宅外観。
外壁と軒天の一部に桧を張り、見た目にも温かみのある外観を形成しています。
Photo by 海老原一己/Grass Eye Inc
Cette photo montre un très grande façade d'immeuble métallique moderne avec un toit en appentis et un toit en métal.
Cette photo montre un très grande façade d'immeuble métallique moderne avec un toit en appentis et un toit en métal.
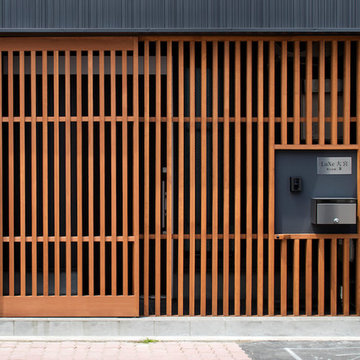
写真家:冨田英次
Cette photo montre un petite façade d'immeuble moderne avec un toit en appentis et un toit en métal.
Cette photo montre un petite façade d'immeuble moderne avec un toit en appentis et un toit en métal.
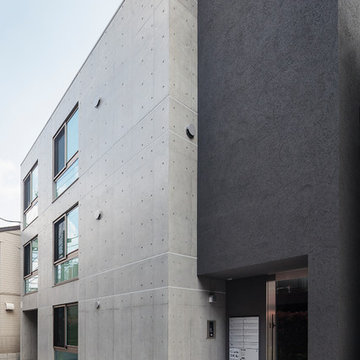
コンクリート打放をアクセントに使ったRC外断熱工法の共同住宅
Inspiration pour un grande façade d'immeuble minimaliste en béton avec un toit plat.
Inspiration pour un grande façade d'immeuble minimaliste en béton avec un toit plat.
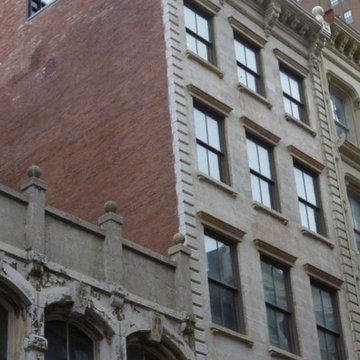
Aménagement d'un façade d'immeuble métallique contemporain avec un toit plat.
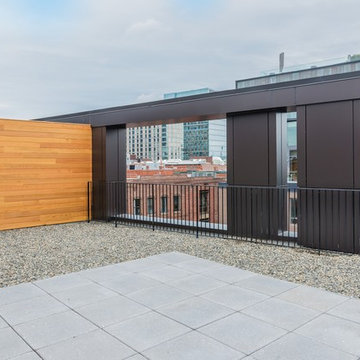
At the corner of 10 Farnsworth Street + 338 Congress Street in Boston's exclusive Fort Point neighborhood: a collaboration amongst CBT Architects, Sea-Dar Construction, JBVentures, TCR Development, and Divine Design Center
Photography by Keitaro Yoshioka

3階が大きくせり出し。1・2階の前庭をつくりだしています。
Inspiration pour un petite façade d'immeuble minimaliste en béton avec un toit plat.
Inspiration pour un petite façade d'immeuble minimaliste en béton avec un toit plat.
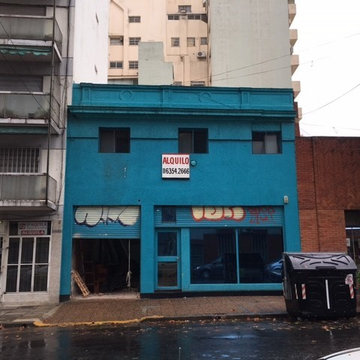
Idées déco pour un grande façade d'immeuble industriel en brique avec un toit plat et un toit en métal.
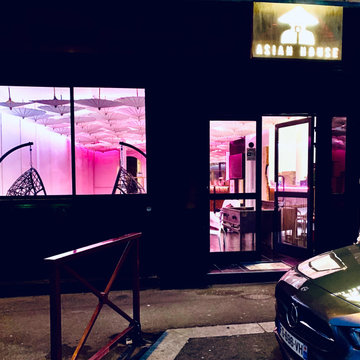
Idées déco pour un grande façade d'immeuble asiatique en planches et couvre-joints avec un revêtement mixte.
Idées déco de façades d'immeubles
2
