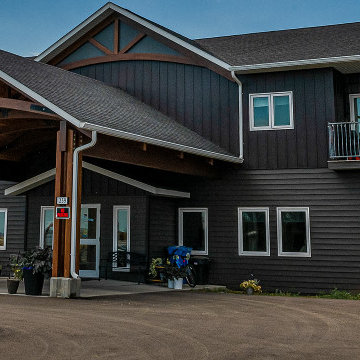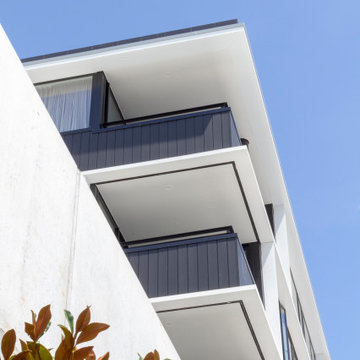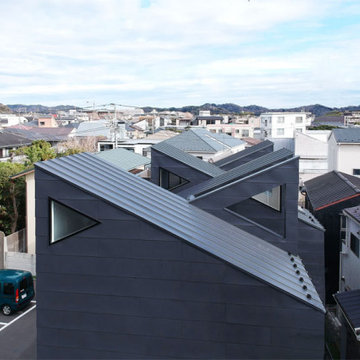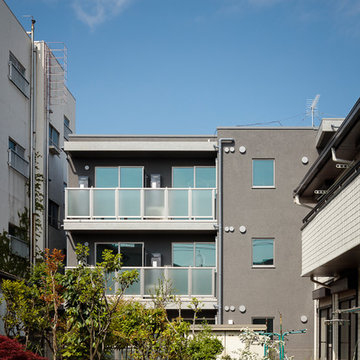Idées déco de façades d'immeubles
Trier par :
Budget
Trier par:Populaires du jour
41 - 60 sur 93 photos
1 sur 3
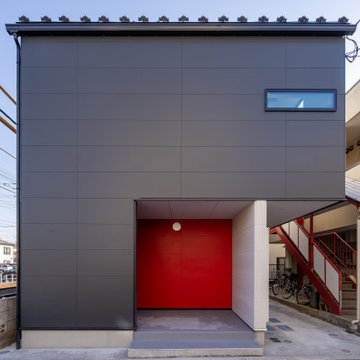
線路沿いの小さな共同住宅です。
厳しい斜線制限等をクリアしながら確保したシンプルな木造3階建てのボリュームの中に、1つとして同じものが無い、全てが異なるプランを持つ住戸を納めています。
Idées déco pour un petite façade d'immeuble moderne avec un revêtement mixte, un toit à deux pans, un toit en métal et un toit noir.
Idées déco pour un petite façade d'immeuble moderne avec un revêtement mixte, un toit à deux pans, un toit en métal et un toit noir.

3階が大きくせり出し。1・2階の前庭をつくりだしています。
Inspiration pour un petite façade d'immeuble minimaliste en béton avec un toit plat.
Inspiration pour un petite façade d'immeuble minimaliste en béton avec un toit plat.
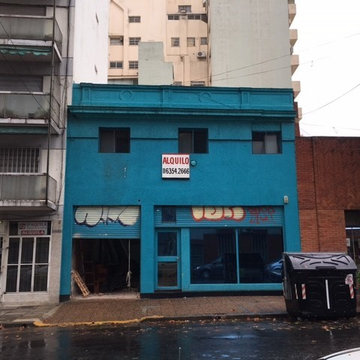
Idées déco pour un grande façade d'immeuble industriel en brique avec un toit plat et un toit en métal.
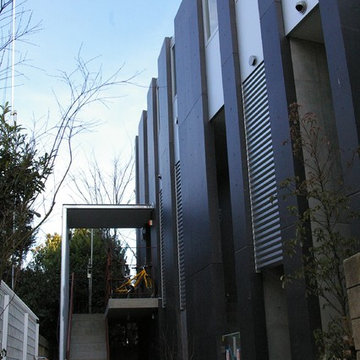
西森事務所による外観デザイン
Idée de décoration pour un façade d'immeuble minimaliste avec un toit plat.
Idée de décoration pour un façade d'immeuble minimaliste avec un toit plat.
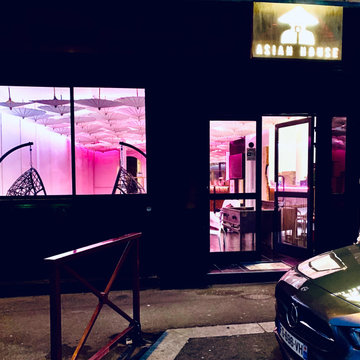
Idées déco pour un grande façade d'immeuble asiatique en planches et couvre-joints avec un revêtement mixte.
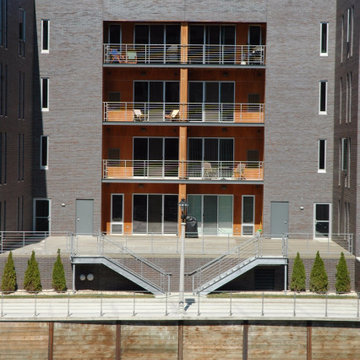
The Rivercourt Condominiums feature 24 residences on four levels with panoramic views of the Milwaukee River. The floor plans for each of these homes create a contemporary and inviting atmosphere capitalizing on a connection to the outdoors via sliding glass doors which open onto large balconies for outdoor living space. The use of corner glazing and eight-foot tall windows within the rooms provide framed views of nature and the nearby Milwaukee River.
Two landscaped courtyards provide natural sunlight to all sides of the building and encourage residents to take full advantage of their proximity to the river’s edge. Residents enjoy pedestrian activity on the neighborhood river walk, as well as rowing and boating on the Milwaukee River.
Completion Date
July 2004
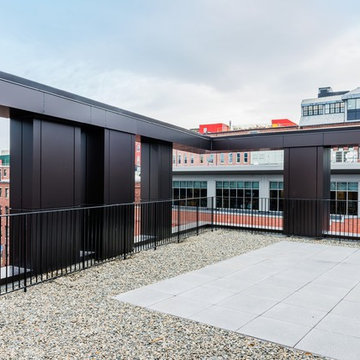
At the corner of 10 Farnsworth Street + 338 Congress Street in Boston's exclusive Fort Point neighborhood: a collaboration amongst CBT Architects, Sea-Dar Construction, JBVentures, TCR Development, and Divine Design Center
Photography by Keitaro Yoshioka
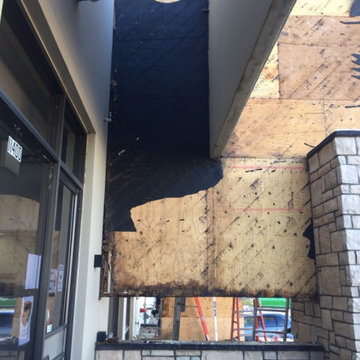
his business located in a commercial park in North East Denver needed to replace aging composite wood siding from the 1970s. Colorado Siding Repair vertically installed Artisan primed fiber cement ship lap from the James Hardie Asypre Collection. When we removed the siding we found that the underlayment was completely rotting and needed to replaced as well. This is a perfect example of what could happen when we remove and replace siding– we find rotting OSB and framing! Check out the pictures!
The Artisan nickel gap shiplap from James Hardie’s Asypre Collection provides an attractive stream-lined style perfect for this commercial property. Colorado Siding Repair removed the rotting underlayment and installed new OSB and framing. Then further protecting the building from future moisture damage by wrapping the structure with HardieWrap, like we do on every siding project. Once the Artisan shiplap was installed vertically, we painted the siding and trim with Sherwin-Williams Duration paint in Iron Ore. We also painted the hand rails to match, free of charge, to complete the look of the commercial building in North East Denver. What do you think of James Hardie’s Aspyre Collection? We think it provides a beautiful, modern profile to this once drab building.

Tadeo 4909 is a building that takes place in a high-growth zone of the city, seeking out to offer an urban, expressive and custom housing. It consists of 8 two-level lofts, each of which is distinct to the others.
The area where the building is set is highly chaotic in terms of architectural typologies, textures and colors, so it was therefore chosen to generate a building that would constitute itself as the order within the neighborhood’s chaos. For the facade, three types of screens were used: white, satin and light. This achieved a dynamic design that simultaneously allows the most passage of natural light to the various environments while providing the necessary privacy as required by each of the spaces.
Additionally, it was determined to use apparent materials such as concrete and brick, which given their rugged texture contrast with the clearness of the building’s crystal outer structure.
Another guiding idea of the project is to provide proactive and ludic spaces of habitation. The spaces’ distribution is variable. The communal areas and one room are located on the main floor, whereas the main room / studio are located in another level – depending on its location within the building this second level may be either upper or lower.
In order to achieve a total customization, the closets and the kitchens were exclusively designed. Additionally, tubing and handles in bathrooms as well as the kitchen’s range hoods and lights were designed with utmost attention to detail.
Tadeo 4909 is an innovative building that seeks to step out of conventional paradigms, creating spaces that combine industrial aesthetics within an inviting environment.
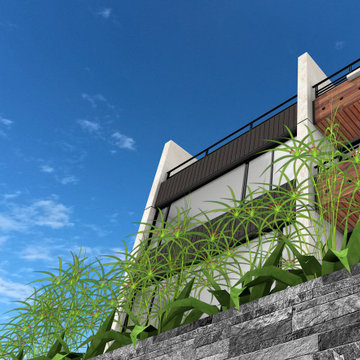
FACHADA FRONTAL - DETALLE
Idées déco pour une grande façade de maison noire moderne en bois et bardage à clin à trois étages et plus avec un toit plat, un toit mixte et un toit gris.
Idées déco pour une grande façade de maison noire moderne en bois et bardage à clin à trois étages et plus avec un toit plat, un toit mixte et un toit gris.
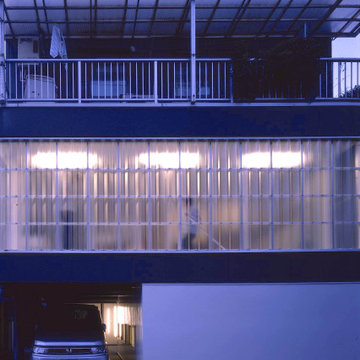
既存の建物は鉄骨3階建てで、1階は駐車スペース2台分のピロティ、2・3階はそれぞれ賃貸住宅と貸していましたが、1階と2階を4人家族のための住宅にするというリノベーションです。
1階は、2台分の駐車スペースの1台分を水周りと子供部屋にしました。
2階は、元々バルコニーだったのを内部化して、外側にポリカーボネートを貼りました。この住宅の前には工場があり内部が丸見えになりいつもカーテンを閉め切った生活でしたが、ポリカーボネートの壁によって内部に光を取り入れながら、真向かいの工場からの視線を気にせず生活ができる様に柔らかくプライバシーを守りました。
2階のプランは、T字型の壁を中央に置き、三分割したスペースにリビング・ダイニングとキッチン、それにメインベットルームを割当てました。
T字の壁の3つのスペースには、それぞれに3種類の仕上げを施しました。
リビング・ダイニングには桐の板、キッチンにはモザイクタイル、そしてメインベットルームにはカーペットです。
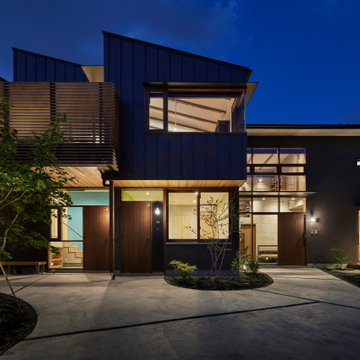
Idées déco pour un grande façade d'immeuble moderne avec un toit en appentis et un toit en métal.
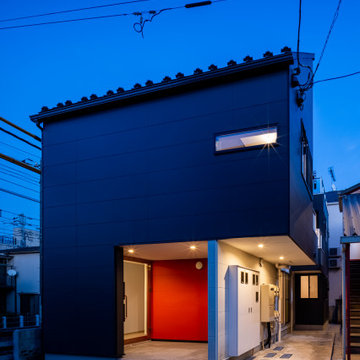
道路から見て奥の方に、中庭のような吹抜けがつくってあります。
奥の方にある住戸にも光が入るようにするためですが、万が一の火災の時の避難のためでもあります。
火災の時に中庭に避難した後、そのまま前面道路まで逃げることが出来るように、道路側の2階部分は宙に浮かせて避難通路を確保しています。
Cette image montre un petite façade d'immeuble minimaliste avec un revêtement mixte, un toit à deux pans, un toit en métal et un toit noir.
Cette image montre un petite façade d'immeuble minimaliste avec un revêtement mixte, un toit à deux pans, un toit en métal et un toit noir.

左手の隣地境界線から外壁までの離れは10センチ
Réalisation d'un petite façade d'immeuble minimaliste en béton avec un toit plat.
Réalisation d'un petite façade d'immeuble minimaliste en béton avec un toit plat.
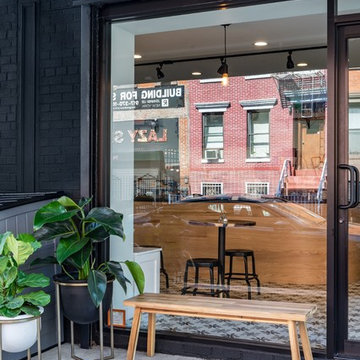
Idée de décoration pour un façade d'immeuble minimaliste en brique de taille moyenne.
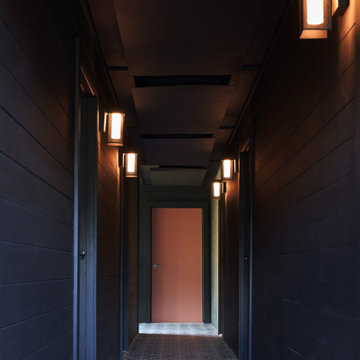
Stucco exterior wall painted black, existing mixed stone facade. Black handrails. Black and white cement tile with diamond pattern in stairs and pathway. Industrial style wall sconces. Orange painted doors complement blue interior.
Idées déco de façades d'immeubles
3
