Idées déco de façades de maison avec différents matériaux de revêtement
Trier par :
Budget
Trier par:Populaires du jour
61 - 80 sur 182 344 photos
1 sur 3

Réalisation d'une grande façade de maison verte minimaliste à un étage avec un revêtement mixte, un toit à quatre pans et un toit en shingle.
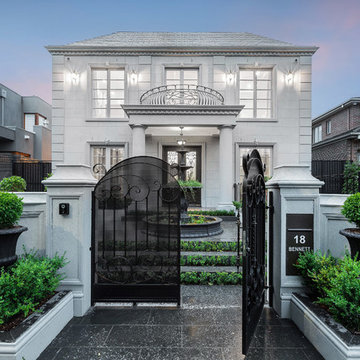
Sam Martin - Four Walls Media
Cette image montre une très grande façade de maison grise traditionnelle en béton à deux étages et plus avec un toit à deux pans et un toit en tuile.
Cette image montre une très grande façade de maison grise traditionnelle en béton à deux étages et plus avec un toit à deux pans et un toit en tuile.
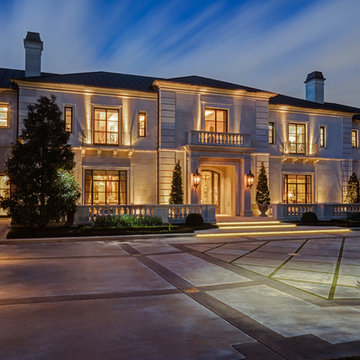
The exterior is carved and cut Texas Lueders limestone and stucco over concrete block. The windows and exterior doors are Hope’s steel units. The roof is copper.

Inspiration pour une petite façade de maison beige traditionnelle en pierre à un étage avec un toit à deux pans et un toit en shingle.
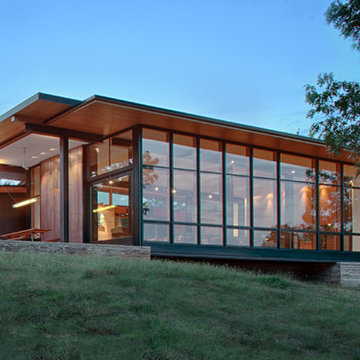
This modern lake house is located in the foothills of the Blue Ridge Mountains. The residence overlooks a mountain lake with expansive mountain views beyond. The design ties the home to its surroundings and enhances the ability to experience both home and nature together. The entry level serves as the primary living space and is situated into three groupings; the Great Room, the Guest Suite and the Master Suite. A glass connector links the Master Suite, providing privacy and the opportunity for terrace and garden areas.
Won a 2013 AIANC Design Award. Featured in the Austrian magazine, More Than Design. Featured in Carolina Home and Garden, Summer 2015.
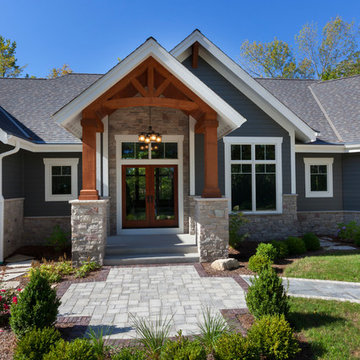
Modern mountain aesthetic in this fully exposed custom designed ranch. Exterior brings together lap siding and stone veneer accents with welcoming timber columns and entry truss. Garage door covered with standing seam metal roof supported by brackets. Large timber columns and beams support a rear covered screened porch. (Ryan Hainey)

Exterior of the Arthur Rutenberg Homes Asheville 1267 model home built by Greenville, SC home builders, American Eagle Builders.
Cette image montre une grande façade de maison beige traditionnelle en brique à un étage avec un toit à deux pans et un toit en shingle.
Cette image montre une grande façade de maison beige traditionnelle en brique à un étage avec un toit à deux pans et un toit en shingle.

Exemple d'une façade de maison marron nature en bois de taille moyenne et à un étage avec un toit à quatre pans et un toit en métal.
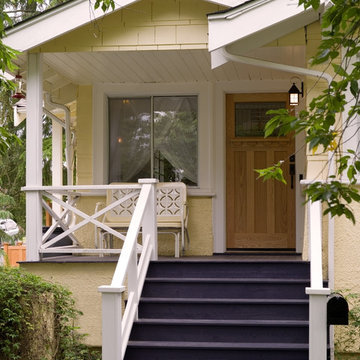
“© 2010, Dale Lang”
Exemple d'une façade de maison jaune craftsman en bois de taille moyenne et de plain-pied avec un toit à deux pans.
Exemple d'une façade de maison jaune craftsman en bois de taille moyenne et de plain-pied avec un toit à deux pans.

DRM Design Group provided Landscape Architecture services for a Local Austin, Texas residence. We worked closely with Redbud Custom Homes and Tim Brown Architecture to create a custom low maintenance- low water use contemporary landscape design. This Eco friendly design has a simple and crisp look with great contrasting colors that really accentuate the existing trees.
www.redbudaustin.com
www.timbrownarch.com

This modern lake house is located in the foothills of the Blue Ridge Mountains. The residence overlooks a mountain lake with expansive mountain views beyond. The design ties the home to its surroundings and enhances the ability to experience both home and nature together. The entry level serves as the primary living space and is situated into three groupings; the Great Room, the Guest Suite and the Master Suite. A glass connector links the Master Suite, providing privacy and the opportunity for terrace and garden areas.
Won a 2013 AIANC Design Award. Featured in the Austrian magazine, More Than Design. Featured in Carolina Home and Garden, Summer 2015.
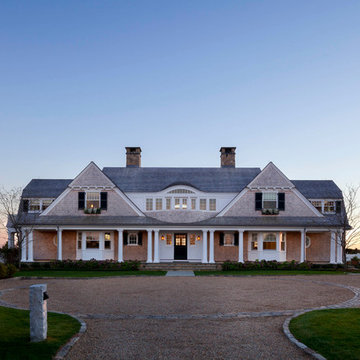
Greg Premru Photography
Idées déco pour une grande façade de maison beige bord de mer en bois à un étage avec un toit à deux pans et un toit en shingle.
Idées déco pour une grande façade de maison beige bord de mer en bois à un étage avec un toit à deux pans et un toit en shingle.
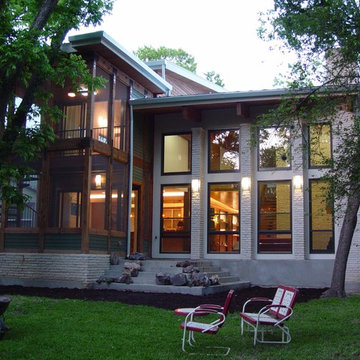
http://www.studiomomentum.com
Reclaimed Hardwood Flooring from original home was salvaged and used in master suite. Shaded by trees, screened porches on first and second floor along with copula and electronic sky light as well as electronic openers on windows in upper levels, provide a perfect ciphone to draw out the summer heat. Screened in porch on first and second floor linked by staircase from breakfast room to the master suite allow for the feel of being in a tree house to the master suite. Home owners don't turn on their air conditioning until mid June because of the comfortable environment provided by positioning the home on the site, overhangs and drawing cooler air through the home from the outside. The owners are proud that their 3400 sq ft home, during the hottest months, electric bills only run $150,00/month. Loft over Master bathroom and master closet overlooking a vista view. This Five Star Energy Home was designed by Travis Gaylord Young of Studio Momentum, Austin, Texas and built by Katz Builders, Inc.
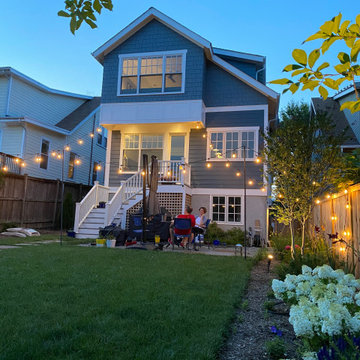
Rear facade with paneled bay window and lattice.
Aménagement d'une façade de maison bleue craftsman en panneau de béton fibré et bardage à clin à un étage avec un toit à deux pans, un toit en shingle et un toit gris.
Aménagement d'une façade de maison bleue craftsman en panneau de béton fibré et bardage à clin à un étage avec un toit à deux pans, un toit en shingle et un toit gris.
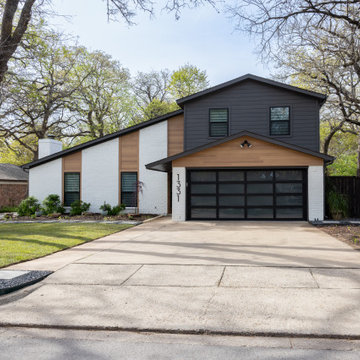
Cette image montre une façade de maison vintage de taille moyenne et à un étage avec un revêtement mixte et un toit en shingle.
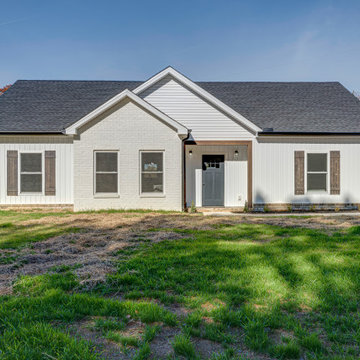
Cette image montre une façade de maison blanche traditionnelle en planches et couvre-joints de taille moyenne et de plain-pied avec un revêtement en vinyle, un toit à deux pans, un toit en shingle et un toit noir.
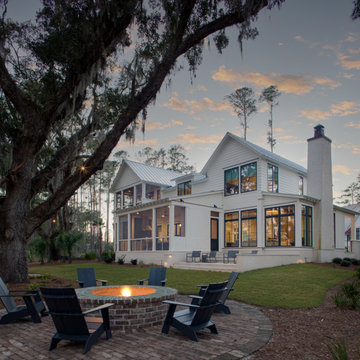
Idée de décoration pour une façade de maison blanche tradition en panneau de béton fibré et bardage à clin à un étage avec un toit à deux pans et un toit en métal.
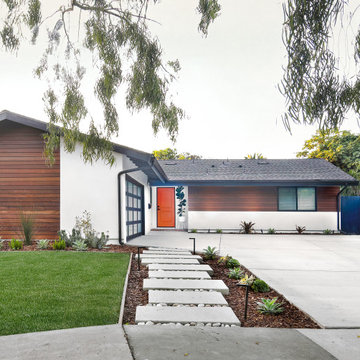
This facade renovation began with a desire to introduce new layers of material to an existing single family home in Huntington Beach. Horizontal wood louvers shade the southern exposure while creating a privacy screen for a new window. Horizontal Ipe siding was chosen in the end. The entrance is accentuated by an orange door to introduce playfulness to the design. The layering of materials continue into the landscape as staggered cast-in-place concrete steps lead down the front yard.
Photo: Jeri Koegel
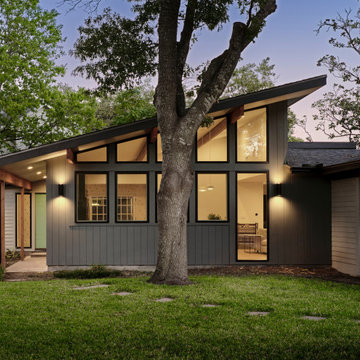
black and white exterior with an amazing modern look. Blue door and exposed wooden beams tie everything together perfectly.
Inspiration pour une façade de maison noire vintage en béton et bardage à clin de taille moyenne et de plain-pied avec un toit papillon, un toit en shingle et un toit noir.
Inspiration pour une façade de maison noire vintage en béton et bardage à clin de taille moyenne et de plain-pied avec un toit papillon, un toit en shingle et un toit noir.
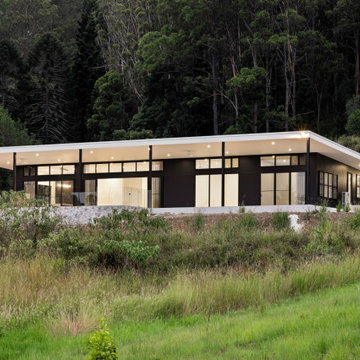
Inspiration pour une façade de maison noire en panneau de béton fibré avec un toit plat, un toit en métal et un toit blanc.
Idées déco de façades de maison avec différents matériaux de revêtement
4