Idées déco de façades de maison avec différents matériaux de revêtement
Trier par :
Budget
Trier par:Populaires du jour
81 - 100 sur 182 348 photos
1 sur 3
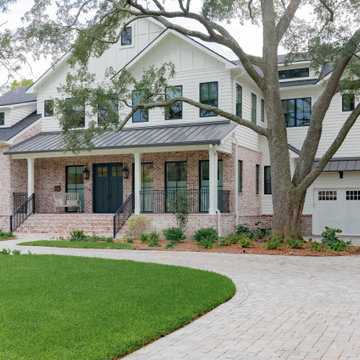
Exemple d'une grande façade de maison blanche nature à un étage avec un revêtement mixte, un toit à deux pans et un toit en shingle.

Photography by Chase Daniel
Cette image montre une très grande façade de maison blanche méditerranéenne à un étage avec un revêtement mixte, un toit à deux pans et un toit mixte.
Cette image montre une très grande façade de maison blanche méditerranéenne à un étage avec un revêtement mixte, un toit à deux pans et un toit mixte.

Charming cottage featuring Winter Haven brick using Federal White mortar.
Inspiration pour une façade de maison blanche traditionnelle en brique avec un toit en shingle.
Inspiration pour une façade de maison blanche traditionnelle en brique avec un toit en shingle.
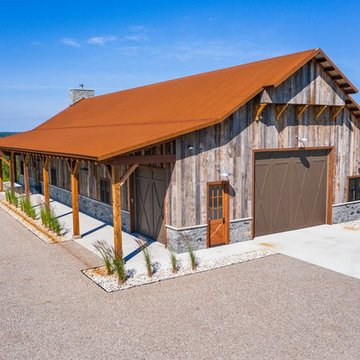
This beautiful barndominium features our A606 Weathering Steel Corrugated Metal Roof.
Idée de décoration pour une façade de maison chalet en bois avec un toit en métal.
Idée de décoration pour une façade de maison chalet en bois avec un toit en métal.
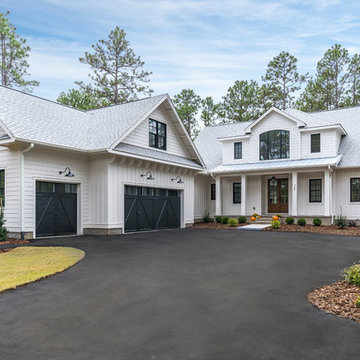
Photography: Christopher Jones Photography / Builder: Riley & Walker Homes
Inspiration pour une façade de maison blanche rustique à un étage avec un revêtement mixte, un toit à deux pans et un toit en shingle.
Inspiration pour une façade de maison blanche rustique à un étage avec un revêtement mixte, un toit à deux pans et un toit en shingle.

Idée de décoration pour une grande façade de maison grise minimaliste à deux étages et plus avec un revêtement mixte et un toit à deux pans.

Réalisation d'une façade de maison multicolore champêtre à un étage avec un revêtement mixte, un toit à deux pans et un toit en shingle.

Cette photo montre une façade de maison blanche chic en brique à un étage avec un toit en shingle.
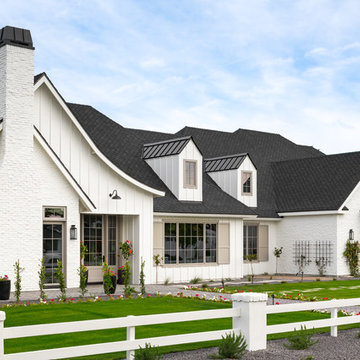
Inspiration pour une façade de maison blanche rustique de plain-pied avec un revêtement mixte, un toit à deux pans et un toit en shingle.

The home is split into two upper volumes suspended over a stone base, breaking down the mass and bulk of the building, to respect the scale of the neighborhood. The stone visually anchors the project to the ground, while the metal cladding provides a durable and low-maintenance material while maintaining a contemporary look. Stained cedar clads the inside of the volume, providing warmth and richness to the material palette, and creates a welcoming lantern-like effect at the entry during the evenings.

Spacecrafting / Architectural Photography
Idées déco pour une façade de maison grise craftsman en bois de taille moyenne et à un étage avec un toit à deux pans et un toit en métal.
Idées déco pour une façade de maison grise craftsman en bois de taille moyenne et à un étage avec un toit à deux pans et un toit en métal.

Josh Partee
Cette photo montre une façade de maison noire rétro en bois de taille moyenne et de plain-pied avec un toit à deux pans et un toit en métal.
Cette photo montre une façade de maison noire rétro en bois de taille moyenne et de plain-pied avec un toit à deux pans et un toit en métal.

Kerry Kirk Photography
Idées déco pour une grande façade de maison blanche classique en stuc à un étage avec un toit à deux pans et un toit en shingle.
Idées déco pour une grande façade de maison blanche classique en stuc à un étage avec un toit à deux pans et un toit en shingle.

This house features an open concept floor plan, with expansive windows that truly capture the 180-degree lake views. The classic design elements, such as white cabinets, neutral paint colors, and natural wood tones, help make this house feel bright and welcoming year round.
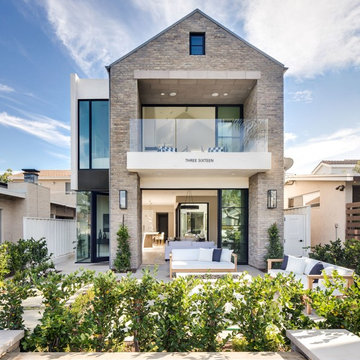
Chad Mellon
Inspiration pour une façade de maison traditionnelle en brique à un étage avec un toit à deux pans.
Inspiration pour une façade de maison traditionnelle en brique à un étage avec un toit à deux pans.

Denver Modern with natural stone accents.
Cette photo montre une façade de maison grise tendance de taille moyenne et à deux étages et plus avec un toit plat et un revêtement mixte.
Cette photo montre une façade de maison grise tendance de taille moyenne et à deux étages et plus avec un toit plat et un revêtement mixte.
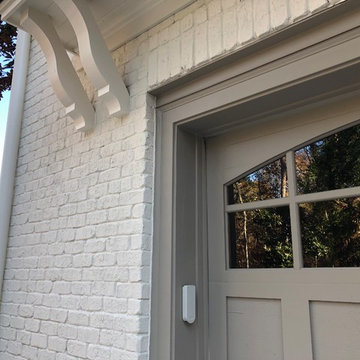
Color Consultation using Romabio Biodomus on Brick and Benjamin Regal Select on Trim/Doors/Shutters
Cette image montre une grande façade de maison blanche traditionnelle en brique à deux étages et plus avec un toit à deux pans et un toit en shingle.
Cette image montre une grande façade de maison blanche traditionnelle en brique à deux étages et plus avec un toit à deux pans et un toit en shingle.
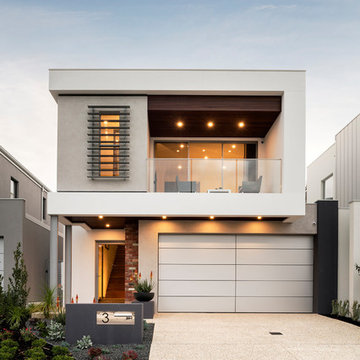
Réalisation d'une façade de maison beige design en pierre à un étage avec un toit plat.

A coat of matte dark paint conceals the existing stucco textures. Modern style fencing with horizontal wood slats and luxurious plantings soften the appearance. Photo by Scott Hargis.

Builder: Homes by True North
Interior Designer: L. Rose Interiors
Photographer: M-Buck Studio
This charming house wraps all of the conveniences of a modern, open concept floor plan inside of a wonderfully detailed modern farmhouse exterior. The front elevation sets the tone with its distinctive twin gable roofline and hipped main level roofline. Large forward facing windows are sheltered by a deep and inviting front porch, which is further detailed by its use of square columns, rafter tails, and old world copper lighting.
Inside the foyer, all of the public spaces for entertaining guests are within eyesight. At the heart of this home is a living room bursting with traditional moldings, columns, and tiled fireplace surround. Opposite and on axis with the custom fireplace, is an expansive open concept kitchen with an island that comfortably seats four. During the spring and summer months, the entertainment capacity of the living room can be expanded out onto the rear patio featuring stone pavers, stone fireplace, and retractable screens for added convenience.
When the day is done, and it’s time to rest, this home provides four separate sleeping quarters. Three of them can be found upstairs, including an office that can easily be converted into an extra bedroom. The master suite is tucked away in its own private wing off the main level stair hall. Lastly, more entertainment space is provided in the form of a lower level complete with a theatre room and exercise space.
Idées déco de façades de maison avec différents matériaux de revêtement
5