Idées déco de façades de maison avec un toit en métal
Trier par :
Budget
Trier par:Populaires du jour
121 - 140 sur 41 449 photos
1 sur 3
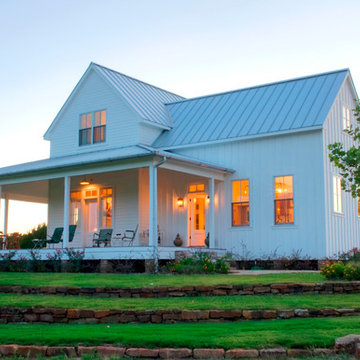
Michael Hunter
Réalisation d'une façade de maison blanche tradition en bois de taille moyenne et à un étage avec un toit à deux pans et un toit en métal.
Réalisation d'une façade de maison blanche tradition en bois de taille moyenne et à un étage avec un toit à deux pans et un toit en métal.
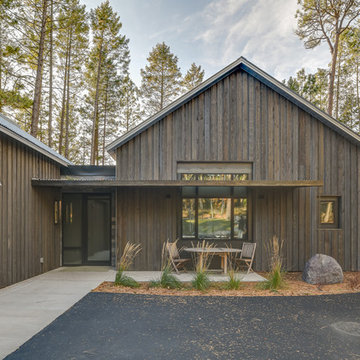
Aménagement d'une grande façade de maison marron montagne de plain-pied avec un revêtement mixte, un toit à deux pans et un toit en métal.
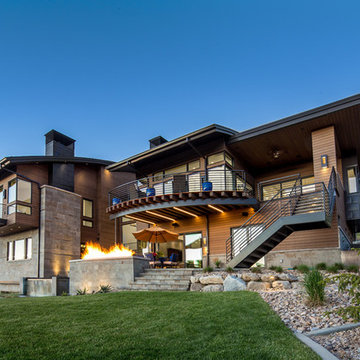
Inspiration pour une façade de maison marron design en bois de taille moyenne et à deux étages et plus avec un toit à quatre pans et un toit en métal.
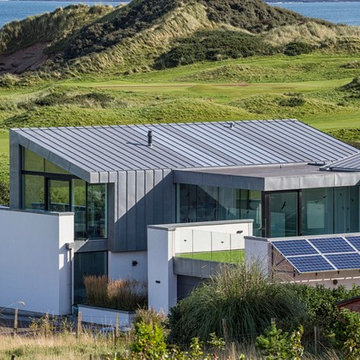
This image illustrates the multi-faceted roof profile and perfectly demonstrates the versatile properties of a timber frame build.
robdurstonphoto.photoshelter.com
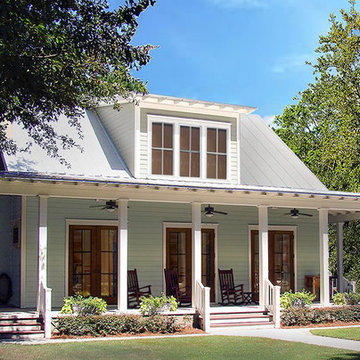
Idée de décoration pour une façade de maison verte marine en bois de taille moyenne et à un étage avec un toit à deux pans et un toit en métal.
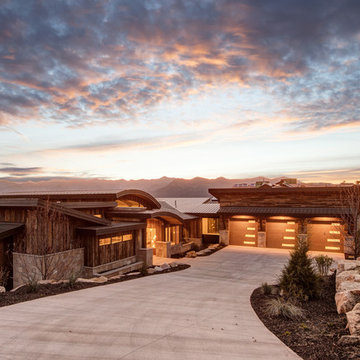
Réalisation d'une façade de maison marron chalet en bois de taille moyenne et de plain-pied avec un toit en appentis et un toit en métal.
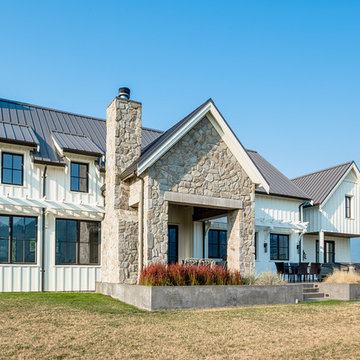
This contemporary farmhouse is located on a scenic acreage in Greendale, BC. It features an open floor plan with room for hosting a large crowd, a large kitchen with double wall ovens, tons of counter space, a custom range hood and was designed to maximize natural light. Shed dormers with windows up high flood the living areas with daylight. The stairwells feature more windows to give them an open, airy feel, and custom black iron railings designed and crafted by a talented local blacksmith. The home is very energy efficient, featuring R32 ICF construction throughout, R60 spray foam in the roof, window coatings that minimize solar heat gain, an HRV system to ensure good air quality, and LED lighting throughout. A large covered patio with a wood burning fireplace provides warmth and shelter in the shoulder seasons.
Carsten Arnold Photography
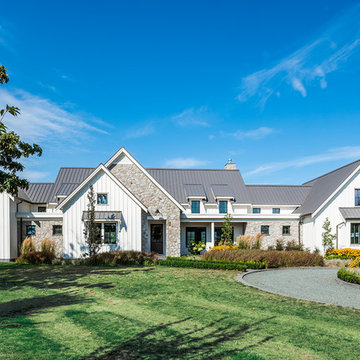
This contemporary farmhouse is located on a scenic acreage in Greendale, BC. It features an open floor plan with room for hosting a large crowd, a large kitchen with double wall ovens, tons of counter space, a custom range hood and was designed to maximize natural light. Shed dormers with windows up high flood the living areas with daylight. The stairwells feature more windows to give them an open, airy feel, and custom black iron railings designed and crafted by a talented local blacksmith. The home is very energy efficient, featuring R32 ICF construction throughout, R60 spray foam in the roof, window coatings that minimize solar heat gain, an HRV system to ensure good air quality, and LED lighting throughout. A large covered patio with a wood burning fireplace provides warmth and shelter in the shoulder seasons.
Carsten Arnold Photography
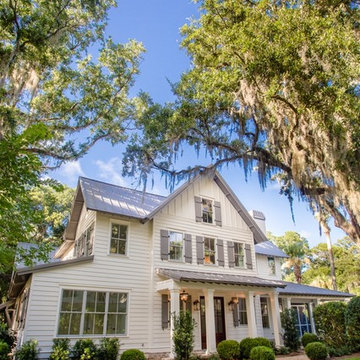
Réalisation d'une grande façade de maison beige champêtre en bois à un étage avec un toit en métal.
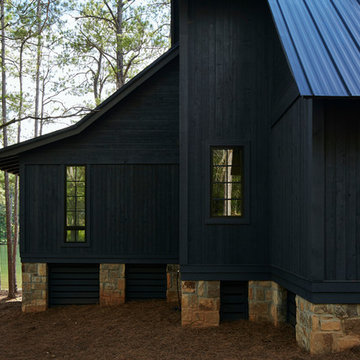
Réalisation d'une grande façade de maison noire chalet en bois à un étage avec un toit à deux pans et un toit en métal.
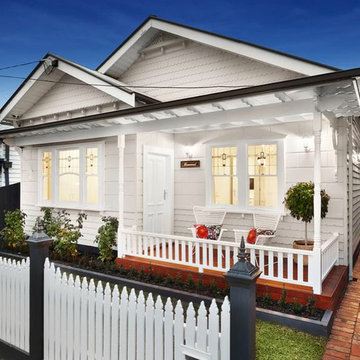
This Californian Bungalow in Melbourne's inner west underwent a serious makeover inside and out. Uninhabitable when purchased, the new owners spent two years transforming this house with a stunning final result.
Hello Colour developed an exterior colour scheme for this home. The scheme, designed to show off the beautiful period details, included a contemporary green grey facade with crisp black and white detailing. J'adore!
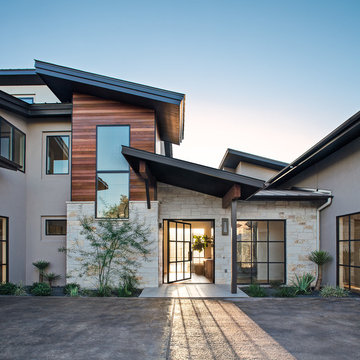
Idées déco pour une façade de maison beige contemporaine de taille moyenne et à un étage avec un revêtement mixte, un toit plat et un toit en métal.
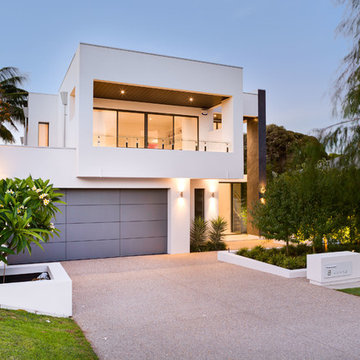
Crib Creative
Inspiration pour une façade de maison blanche design en stuc de taille moyenne et à un étage avec un toit plat et un toit en métal.
Inspiration pour une façade de maison blanche design en stuc de taille moyenne et à un étage avec un toit plat et un toit en métal.
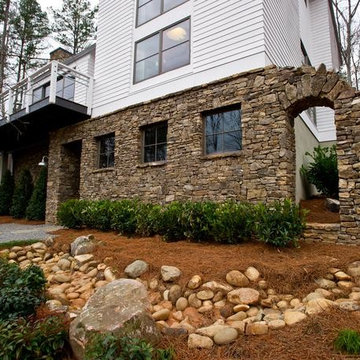
Cette photo montre une façade de maison blanche nature en pierre de taille moyenne et à deux étages et plus avec un toit à deux pans et un toit en métal.
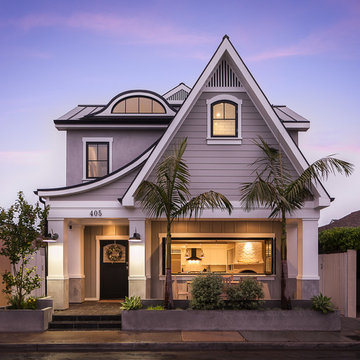
Cette image montre une façade de maison grise marine en bois à un étage avec un toit en métal.
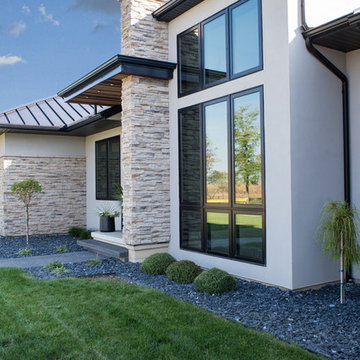
Idée de décoration pour une façade de maison beige minimaliste en stuc de taille moyenne et à un étage avec un toit à quatre pans et un toit en métal.
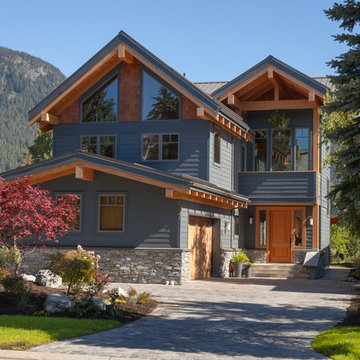
Réalisation d'une façade de maison bleue craftsman en bois à deux étages et plus avec un toit à deux pans et un toit en métal.
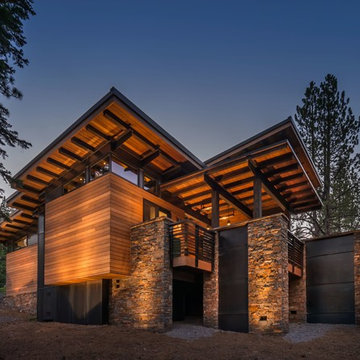
Exemple d'une façade de maison marron tendance de taille moyenne et à un étage avec un revêtement mixte, un toit en appentis et un toit en métal.
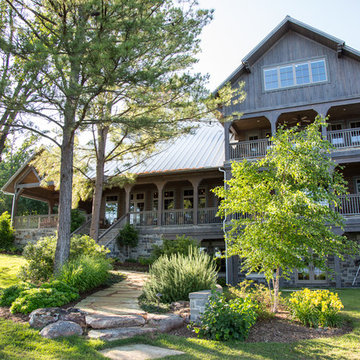
Ben Garrett
Aménagement d'une grande façade de maison marron classique en bois à niveaux décalés avec un toit en métal.
Aménagement d'une grande façade de maison marron classique en bois à niveaux décalés avec un toit en métal.
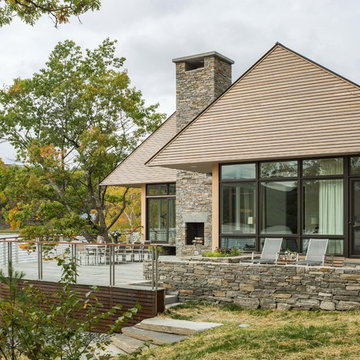
Réalisation d'une grande façade de maison beige design à un étage avec un toit à deux pans, un revêtement mixte et un toit en métal.
Idées déco de façades de maison avec un toit en métal
7