Idées déco de façades de maison blanches
Trier par :
Budget
Trier par:Populaires du jour
21 - 40 sur 6 742 photos
1 sur 3
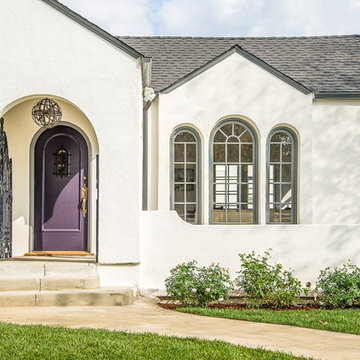
Chris Nolasco
Cette image montre une façade de maison blanche traditionnelle en stuc de plain-pied et de taille moyenne avec un toit à deux pans et un toit en shingle.
Cette image montre une façade de maison blanche traditionnelle en stuc de plain-pied et de taille moyenne avec un toit à deux pans et un toit en shingle.

Sunny Daze Photography
Idée de décoration pour une petite façade de maison grise craftsman de plain-pied avec un revêtement mixte, un toit à deux pans et un toit en shingle.
Idée de décoration pour une petite façade de maison grise craftsman de plain-pied avec un revêtement mixte, un toit à deux pans et un toit en shingle.
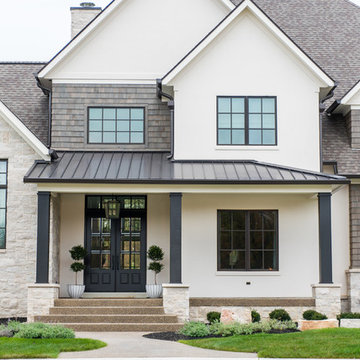
Sarah Shields Photography
Inspiration pour une très grande façade de maison blanche traditionnelle à un étage avec un revêtement mixte, un toit à deux pans et un toit en shingle.
Inspiration pour une très grande façade de maison blanche traditionnelle à un étage avec un revêtement mixte, un toit à deux pans et un toit en shingle.
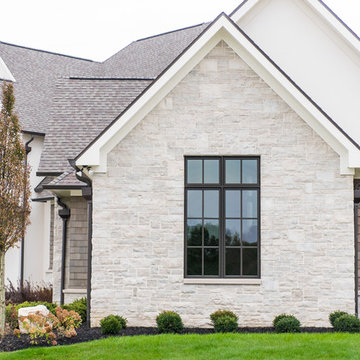
Réalisation d'une grande façade de maison blanche tradition à un étage avec un revêtement mixte, un toit à deux pans et un toit en shingle.
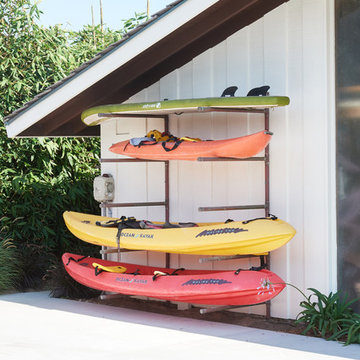
1950's mid-century modern beach house built by architect Richard Leitch in Carpinteria, California. Leitch built two one-story adjacent homes on the property which made for the perfect space to share seaside with family. In 2016, Emily restored the homes with a goal of melding past and present. Emily kept the beloved simple mid-century atmosphere while enhancing it with interiors that were beachy and fun yet durable and practical. The project also required complete re-landscaping by adding a variety of beautiful grasses and drought tolerant plants, extensive decking, fire pits, and repaving the driveway with cement and brick.
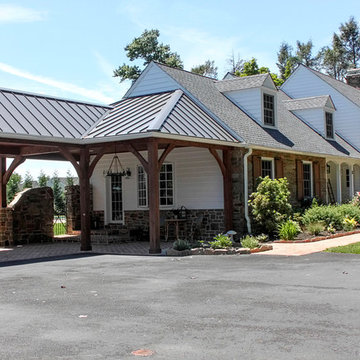
Aménagement d'une grande façade de maison blanche campagne de plain-pied avec un revêtement mixte, un toit à deux pans et un toit mixte.
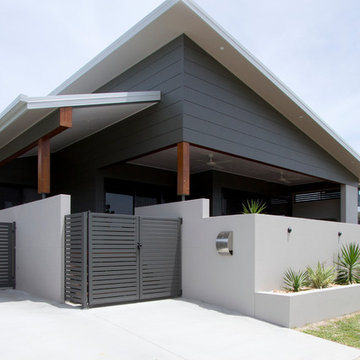
Abby Walsh Photography
Idée de décoration pour une façade de maison grise design de taille moyenne et de plain-pied avec un toit en appentis, un toit en métal et un revêtement mixte.
Idée de décoration pour une façade de maison grise design de taille moyenne et de plain-pied avec un toit en appentis, un toit en métal et un revêtement mixte.
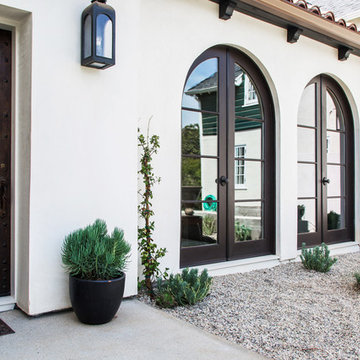
Interior Design by Grace Benson
Photography by Bethany Nauert
Inspiration pour une façade de maison blanche traditionnelle en adobe à un étage.
Inspiration pour une façade de maison blanche traditionnelle en adobe à un étage.
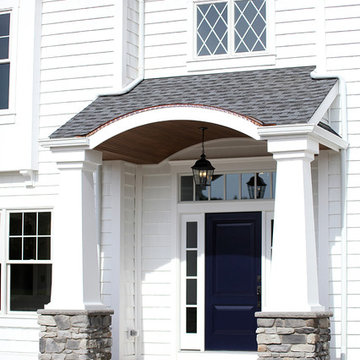
Front porch with wood stained barreled ceiling. Porch roofing is copper and asphalt shingles.
Inspiration pour une grande façade de maison blanche traditionnelle à un étage avec un toit mixte et un toit à deux pans.
Inspiration pour une grande façade de maison blanche traditionnelle à un étage avec un toit mixte et un toit à deux pans.

Inspiration pour une façade de maison multicolore rustique à un étage avec un revêtement mixte, un toit à quatre pans, un toit en shingle et boîte aux lettres.
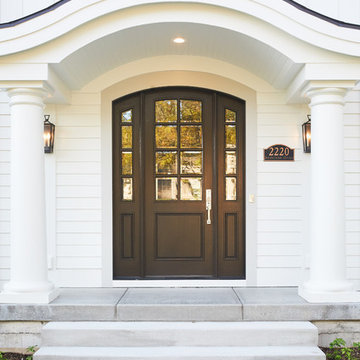
The Plymouth was designed to fit into the existing architecture vernacular featuring round tapered columns and eyebrow window but with an updated flair in a modern farmhouse finish. This home was designed to fit large groups for entertaining while the size of the spaces can make for intimate family gatherings.
The interior pallet is neutral with splashes of blue and green for a classic feel with a modern twist. Off of the foyer you can access the home office wrapped in a two tone grasscloth and a built in bookshelf wall finished in dark brown. Moving through to the main living space are the open concept kitchen, dining and living rooms where the classic pallet is carried through in neutral gray surfaces with splashes of blue as an accent. The plan was designed for a growing family with 4 bedrooms on the upper level, including the master. The Plymouth features an additional bedroom and full bathroom as well as a living room and full bar for entertaining.
Photographer: Ashley Avila Photography
Interior Design: Vision Interiors by Visbeen
Architect: Visbeen Architects
Builder: Joel Peterson Homes

Reagen Taylor Photography
Idées déco pour une façade de maison blanche contemporaine en stuc de taille moyenne et à un étage avec un toit à deux pans et un toit en métal.
Idées déco pour une façade de maison blanche contemporaine en stuc de taille moyenne et à un étage avec un toit à deux pans et un toit en métal.

Exemple d'une très grande façade de maison blanche chic en brique à un étage avec un toit à croupette et un toit en shingle.
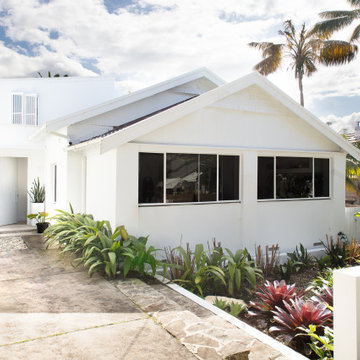
Works included adding an extra storey, creating a new front entrance, new pool and al fresco living, landscaping and reconfiguring the existing internal and external spaces.

New home for a blended family of six in a beach town. This 2 story home with attic has roof returns at corners of the house. This photo also shows a simple box bay window with 4 windows at the front end of the house. It features a shed awning above the multiple windows with a brown metal roof, open white rafters, and 3 white brackets. Light arctic white exterior siding with white trim, white windows, and tan roof create a fresh, clean, updated coastal color pallet. The coastal vibe continues with the side dormers at the second floor.

Idées déco pour une grande façade de maison blanche bord de mer en planches et couvre-joints à trois étages et plus avec un toit à deux pans, un toit mixte et un toit noir.

Cette photo montre une grande façade de maison blanche bord de mer en planches et couvre-joints à trois étages et plus avec un toit à deux pans, un toit mixte et un toit noir.

Idée de décoration pour une grande façade de maison blanche minimaliste à un étage avec un toit en métal et un toit gris.
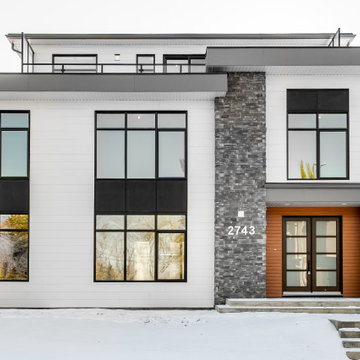
An alluring custom home in the Triwood area. This modern custom home has three storeys and a detached garage with a secondary suite and workshop. Blencogo features a fully-developed basement with 1470 sq ft and includes; a guest bedroom, great room and a karaoke room. The main and second floor amount to 3,000 sq ft including a beautiful kitchen, sunroom, generously sized great room and four bedrooms all consisting of a beautiful neutral color scheme. The third floor is 711 sq ft with ample space for an office and home gym with a lovely balcony.
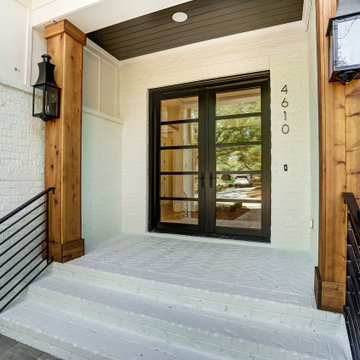
Cette photo montre une grande façade de maison blanche nature en briques peintes et planches et couvre-joints à un étage avec un toit à deux pans, un toit en shingle et un toit noir.
Idées déco de façades de maison blanches
2