Idées déco de façades de maison blanches
Trier par :
Budget
Trier par:Populaires du jour
81 - 100 sur 6 742 photos
1 sur 3

Rustic and modern design elements complement one another in this 2,480 sq. ft. three bedroom, two and a half bath custom modern farmhouse. Abundant natural light and face nailed wide plank white pine floors carry throughout the entire home along with plenty of built-in storage, a stunning white kitchen, and cozy brick fireplace.
Photos by Tessa Manning
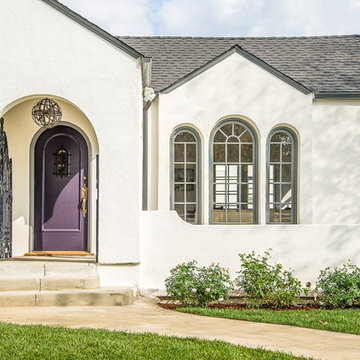
Chris Nolasco
Cette image montre une façade de maison blanche traditionnelle en stuc de plain-pied et de taille moyenne avec un toit à deux pans et un toit en shingle.
Cette image montre une façade de maison blanche traditionnelle en stuc de plain-pied et de taille moyenne avec un toit à deux pans et un toit en shingle.

Sunny Daze Photography
Idée de décoration pour une petite façade de maison grise craftsman de plain-pied avec un revêtement mixte, un toit à deux pans et un toit en shingle.
Idée de décoration pour une petite façade de maison grise craftsman de plain-pied avec un revêtement mixte, un toit à deux pans et un toit en shingle.
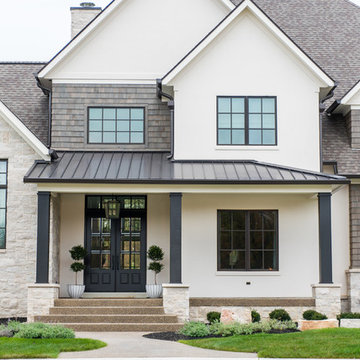
Sarah Shields Photography
Inspiration pour une très grande façade de maison blanche traditionnelle à un étage avec un revêtement mixte, un toit à deux pans et un toit en shingle.
Inspiration pour une très grande façade de maison blanche traditionnelle à un étage avec un revêtement mixte, un toit à deux pans et un toit en shingle.
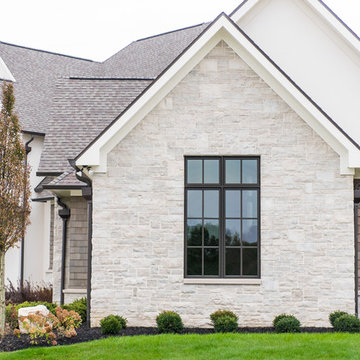
Réalisation d'une grande façade de maison blanche tradition à un étage avec un revêtement mixte, un toit à deux pans et un toit en shingle.
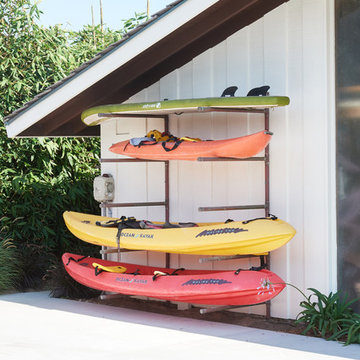
1950's mid-century modern beach house built by architect Richard Leitch in Carpinteria, California. Leitch built two one-story adjacent homes on the property which made for the perfect space to share seaside with family. In 2016, Emily restored the homes with a goal of melding past and present. Emily kept the beloved simple mid-century atmosphere while enhancing it with interiors that were beachy and fun yet durable and practical. The project also required complete re-landscaping by adding a variety of beautiful grasses and drought tolerant plants, extensive decking, fire pits, and repaving the driveway with cement and brick.
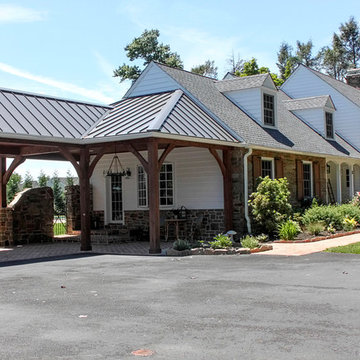
Aménagement d'une grande façade de maison blanche campagne de plain-pied avec un revêtement mixte, un toit à deux pans et un toit mixte.
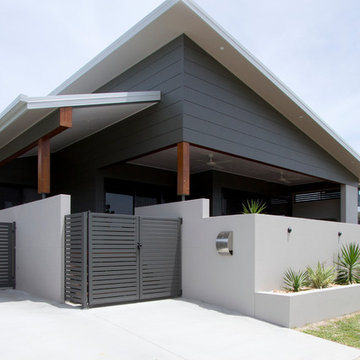
Abby Walsh Photography
Idée de décoration pour une façade de maison grise design de taille moyenne et de plain-pied avec un toit en appentis, un toit en métal et un revêtement mixte.
Idée de décoration pour une façade de maison grise design de taille moyenne et de plain-pied avec un toit en appentis, un toit en métal et un revêtement mixte.
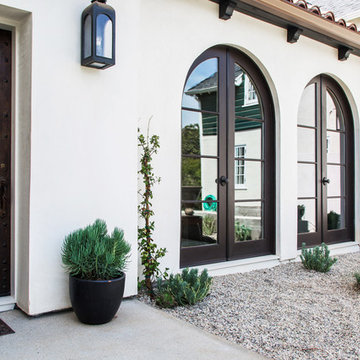
Interior Design by Grace Benson
Photography by Bethany Nauert
Inspiration pour une façade de maison blanche traditionnelle en adobe à un étage.
Inspiration pour une façade de maison blanche traditionnelle en adobe à un étage.
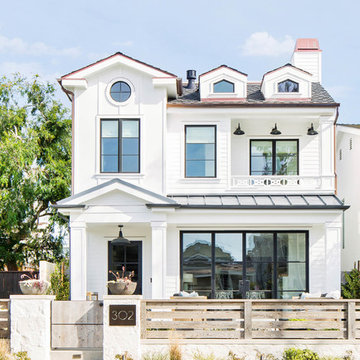
Build: Graystone Custom Builders, Interior Design: Blackband Design, Photography: Ryan Garvin
Exemple d'une grande façade de maison blanche nature à deux étages et plus avec un toit à deux pans et un toit mixte.
Exemple d'une grande façade de maison blanche nature à deux étages et plus avec un toit à deux pans et un toit mixte.
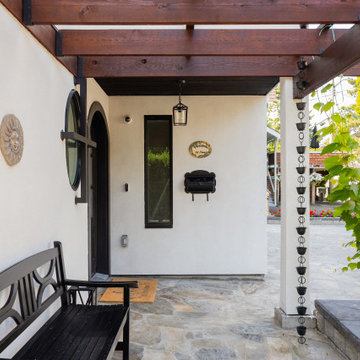
Réalisation d'une façade de maison blanche marine en stuc de taille moyenne et à un étage.

Réalisation d'une grande façade de maison blanche champêtre en panneau de béton fibré et planches et couvre-joints à deux étages et plus avec un toit à deux pans, un toit en shingle et un toit noir.
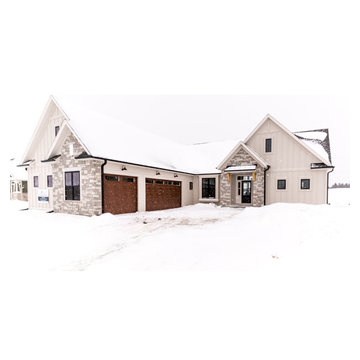
Sienna Model 2021 Lake Country Village.
Siding HardiePlank color plus Cobblestone
Black Gutters
Idées déco pour une façade de maison blanche campagne en panneau de béton fibré et planches et couvre-joints de plain-pied avec un toit à deux pans, un toit en shingle et un toit noir.
Idées déco pour une façade de maison blanche campagne en panneau de béton fibré et planches et couvre-joints de plain-pied avec un toit à deux pans, un toit en shingle et un toit noir.
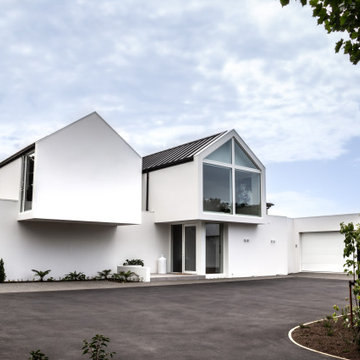
Cette photo montre une grande façade de maison blanche tendance à un étage avec un toit à deux pans, un toit en métal et un toit noir.
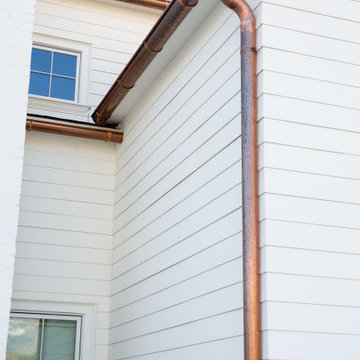
Studio McGee's New McGee Home featuring Tumbled Natural Stones, Painted brick, and Lap Siding.
Idée de décoration pour une grande façade de maison multicolore tradition en planches et couvre-joints à un étage avec un revêtement mixte, un toit à deux pans, un toit en shingle et un toit marron.
Idée de décoration pour une grande façade de maison multicolore tradition en planches et couvre-joints à un étage avec un revêtement mixte, un toit à deux pans, un toit en shingle et un toit marron.
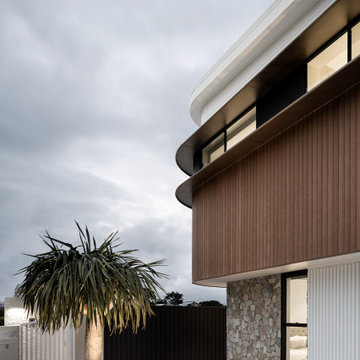
Innowood and Stone cladded house with bronze Heka Hoods surrounding window.
Réalisation d'une grande façade de maison blanche vintage en planches et couvre-joints à un étage avec un toit plat, un toit en métal et un toit blanc.
Réalisation d'une grande façade de maison blanche vintage en planches et couvre-joints à un étage avec un toit plat, un toit en métal et un toit blanc.
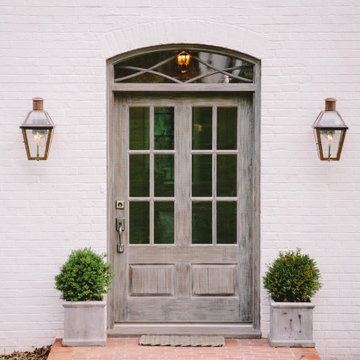
This Bevolo® original was designed in the 1940s by world renowned architect A. Hays Town and Andrew Bevolo Sr. This Original French Quarter® lantern adorns many historic buildings across the country. The light can be used with a wide range of architectural styles. It is available in natural gas, liquid propane, and electric.
Standard Lantern Sizes
Height Width Depth
14.0" 9.25" 9.25"
18.0" 10.5" 10.5"
21.0" 11.5" 11.5"
24.0" 13.25" 13.25"
27.0" 14.5" 14.5"
*30" 17.5" 17.5"
*36" 21.5" 21.5"
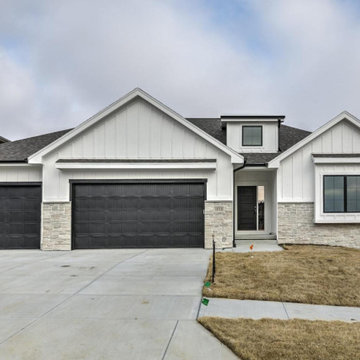
Empire real thin stone veneer from the Quarry Mill pairs beautifully with the white exterior and clean lines of this residential home for a stunning modern take on a traditional design. Empire natural stone veneer consists of mild shades of gray and a consistent sandstone texture. This stone comes in various sizes of mostly rectangular-shaped stones with squared edges. Empire is a great stone to create a brick wall layout but still create a natural look and feel. As a result, it works well for large and small projects like accent walls, exterior siding, and features like mailboxes. The light colors will blend well with any décor and provide a neutral backing to any space.
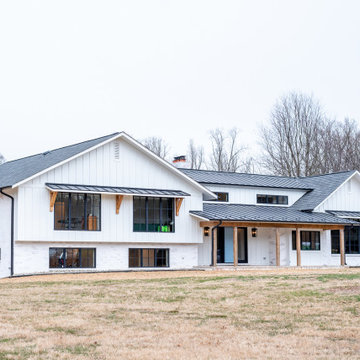
Side and front view of this custom-built modern farmhouse, whole home renovation. The exterior brick is whitewashed and the 2-material roof make this home truly unique.
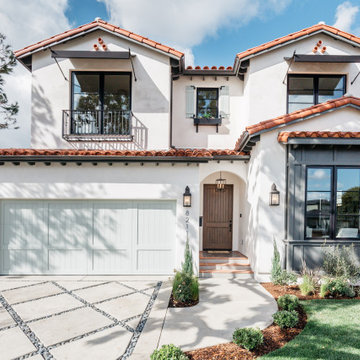
Aménagement d'une façade de maison blanche méditerranéenne à un étage avec un toit à deux pans et un toit en tuile.
Idées déco de façades de maison blanches
5