Idées déco de façades de maison craftsman
Trier par:Populaires du jour
101 - 120 sur 14 544 photos
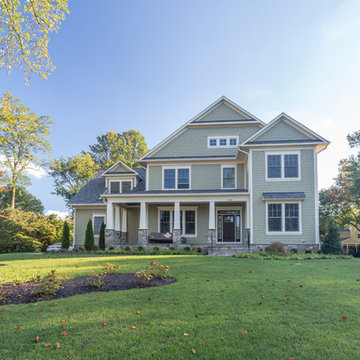
Cette photo montre une grande façade de maison verte craftsman en bois à un étage avec un toit à deux pans et un toit en shingle.
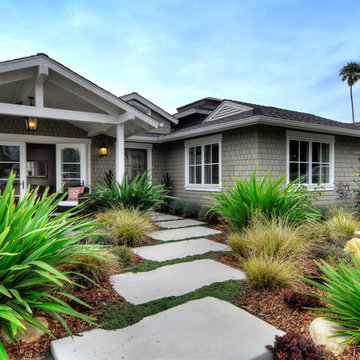
Zimmerman
Idées déco pour une façade de maison grise craftsman en bois de taille moyenne et de plain-pied avec un toit à deux pans et un toit en shingle.
Idées déco pour une façade de maison grise craftsman en bois de taille moyenne et de plain-pied avec un toit à deux pans et un toit en shingle.
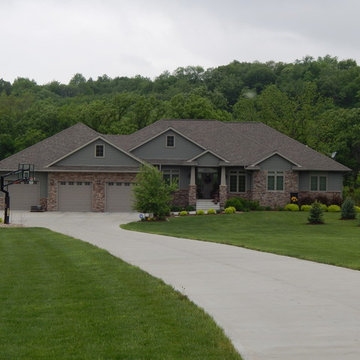
Idée de décoration pour une grande façade de maison grise craftsman de plain-pied avec un revêtement mixte, un toit à quatre pans et un toit en shingle.
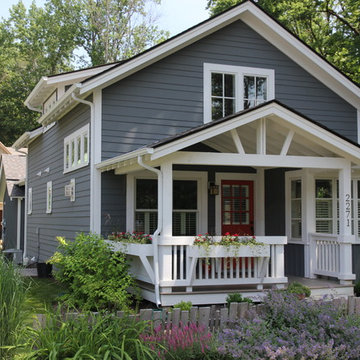
At Inglenook of Carmel, residents share common outdoor courtyards and pedestrian-friendly pathways where they can see one another during the comings and goings of the day, creating meaningful friendships and a true sense of community. Designed by renowned architect Ross Chapin, Inglenook of Carmel offers a range of two-, three-, and four-bedroom Cottage Home designs. From the colorful exterior paint and private flowerboxes to the custom built-ins and detailed design, each home is unique, just like the community.
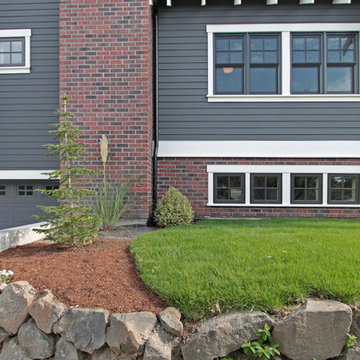
This Greenlake area home is the result of an extensive collaboration with the owners to recapture the architectural character of the 1920’s and 30’s era craftsman homes built in the neighborhood. Deep overhangs, notched rafter tails, and timber brackets are among the architectural elements that communicate this goal.
Given its modest 2800 sf size, the home sits comfortably on its corner lot and leaves enough room for an ample back patio and yard. An open floor plan on the main level and a centrally located stair maximize space efficiency, something that is key for a construction budget that values intimate detailing and character over size.

Craftsman home with side-load garage features JamesHardie siding and a stone table. Custom-built home by King's Court Builders, Naperville, Illinois. (17AE)
Photos by: Picture Perfect House

The transformation of this ranch-style home in Carlsbad, CA, exemplifies a perfect blend of preserving the charm of its 1940s origins while infusing modern elements to create a unique and inviting space. By incorporating the clients' love for pottery and natural woods, the redesign pays homage to these preferences while enhancing the overall aesthetic appeal and functionality of the home. From building new decks and railings, surf showers, a reface of the home, custom light up address signs from GR Designs Line, and more custom elements to make this charming home pop.
The redesign carefully retains the distinctive characteristics of the 1940s style, such as architectural elements, layout, and overall ambiance. This preservation ensures that the home maintains its historical charm and authenticity while undergoing a modern transformation. To infuse a contemporary flair into the design, modern elements are strategically introduced. These modern twists add freshness and relevance to the space while complementing the existing architectural features. This balanced approach creates a harmonious blend of old and new, offering a timeless appeal.
The design concept revolves around the clients' passion for pottery and natural woods. These elements serve as focal points throughout the home, lending a sense of warmth, texture, and earthiness to the interior spaces. By integrating pottery-inspired accents and showcasing the beauty of natural wood grains, the design celebrates the clients' interests and preferences. A key highlight of the redesign is the use of custom-made tile from Japan, reminiscent of beautifully glazed pottery. This bespoke tile adds a touch of artistry and craftsmanship to the home, elevating its visual appeal and creating a unique focal point. Additionally, fabrics that evoke the elements of the ocean further enhance the connection with the surrounding natural environment, fostering a serene and tranquil atmosphere indoors.
The overall design concept aims to evoke a warm, lived-in feeling, inviting occupants and guests to relax and unwind. By incorporating elements that resonate with the clients' personal tastes and preferences, the home becomes more than just a living space—it becomes a reflection of their lifestyle, interests, and identity.
In summary, the redesign of this ranch-style home in Carlsbad, CA, successfully merges the charm of its 1940s origins with modern elements, creating a space that is both timeless and distinctive. Through careful attention to detail, thoughtful selection of materials, rebuilding of elements outside to add character, and a focus on personalization, the home embodies a warm, inviting atmosphere that celebrates the clients' passions and enhances their everyday living experience.
This project is on the same property as the Carlsbad Cottage and is a great journey of new and old.
Redesign of the kitchen, bedrooms, and common spaces, custom-made tile, appliances from GE Monogram Cafe, bedroom window treatments custom from GR Designs Line, Lighting and Custom Address Signs from GR Designs Line, Custom Surf Shower, and more.

Inspiration pour une petite façade de maison bleue craftsman en panneau de béton fibré et bardage à clin de plain-pied avec un toit à deux pans, un toit en shingle et un toit gris.
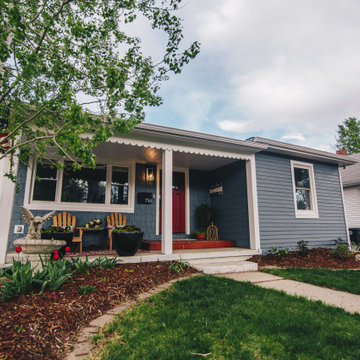
James Hardie siding in Boothbay blue with arctic white trim. Lap Cedarmill Finish Siding and Staggered Edge Shingle Siding.
Idées déco pour une façade de maison bleue craftsman en panneau de béton fibré de plain-pied.
Idées déco pour une façade de maison bleue craftsman en panneau de béton fibré de plain-pied.

Multiple rooflines, textured exterior finishes and lots of windows create this modern Craftsman home in the heart of Willow Glen. Wood, stone and glass harmonize beautifully, while the front patio encourages interactions with passers-by.
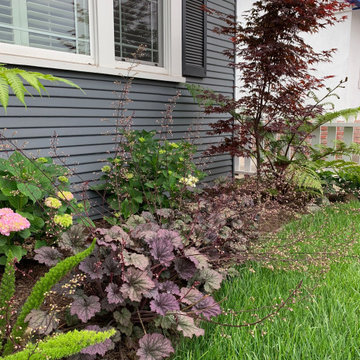
Water loving plants were placed closest to the house to provided needed shade and limit the amount of supplemental water due to evaporation.
Cette image montre une petite façade de maison bleue craftsman en bois de plain-pied.
Cette image montre une petite façade de maison bleue craftsman en bois de plain-pied.

This home is a small cottage that used to be a ranch. We remodeled the entire first floor and added a second floor above.
Réalisation d'une petite façade de maison verte craftsman en panneau de béton fibré et bardage à clin à un étage avec un toit à deux pans, un toit en shingle et un toit marron.
Réalisation d'une petite façade de maison verte craftsman en panneau de béton fibré et bardage à clin à un étage avec un toit à deux pans, un toit en shingle et un toit marron.
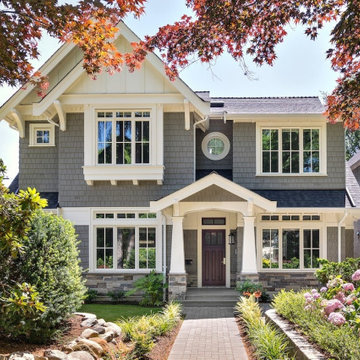
Exemple d'une façade de maison grise craftsman en bardeaux à un étage avec un toit à deux pans, un toit gris et un toit en shingle.
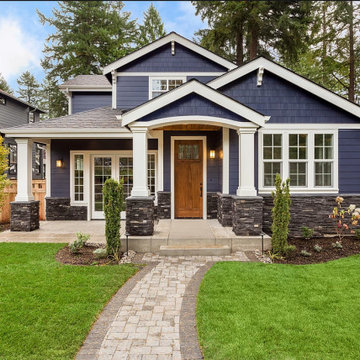
Aménagement d'une façade de maison bleue craftsman en pierre de taille moyenne et à un étage avec un toit à deux pans et un toit en shingle.
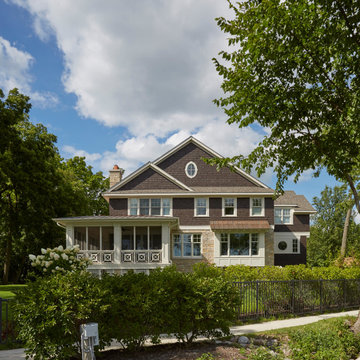
Lake side elevation
Idées déco pour une grande façade de maison marron craftsman en bois à un étage avec un toit à croupette et un toit en shingle.
Idées déco pour une grande façade de maison marron craftsman en bois à un étage avec un toit à croupette et un toit en shingle.
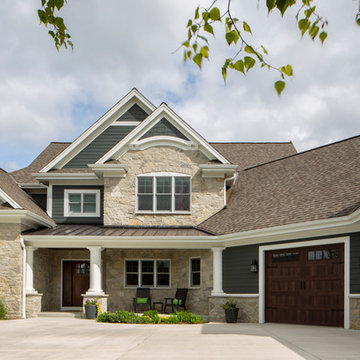
2 story French Country with dark bronze metal roof covered porch and pillar accents. Gables trimmed in white with James Hardie Iron Gray siding and thin veneer stone. Carriage style garage doors on an angled garage. Weathered Wood GAF Timberline shingles. (Ryan Hainey)
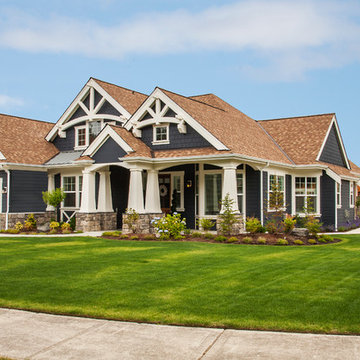
Aménagement d'une façade de maison bleue craftsman en panneau de béton fibré de taille moyenne et de plain-pied avec un toit à deux pans et un toit en shingle.
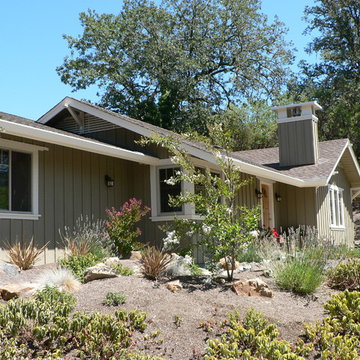
1960's house remodel to craftsman style
Photos by: Ben Worcester
Cette photo montre une façade de maison craftsman en bois de taille moyenne et de plain-pied.
Cette photo montre une façade de maison craftsman en bois de taille moyenne et de plain-pied.
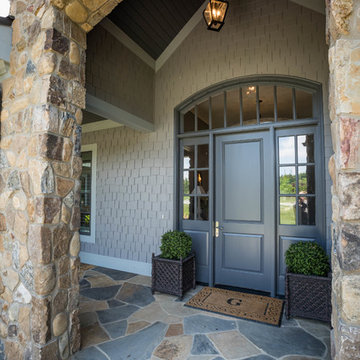
A Golfers Dream comes to reality in this amazing home located directly adjacent to the Golf Course of the magnificent Kenmure Country Club. Life is grand looking out anyone of your back windows to view the Pristine Green flawlessly manicured. Science says beautiful Greenery and Architecture makes us happy and healthy. This homes Rear Elevation is as stunning as the Front with three gorgeous Architectural Radius and fantastic Siding Selections of Pebbledash Stucco and Stone, Hardy Plank and Hardy Cedar Shakes. Exquisite Finishes make this Kitchen every Chefs Dream with a Gas Range, gorgeous Quartzsite Countertops and an elegant Herringbone Tile Backsplash. Intriguing Tray Ceilings, Beautiful Wallpaper and Paint Colors all add an Excellent Point of Interest. The Master Bathroom Suite defines luxury and is a Calming Retreat with a Large Jetted Tub, Walk-In Shower and Double Vanity Sinks. An Expansive Sunroom with 12′ Ceilings is the perfect place to watch TV and play cards with friends. Sip a glass of wine and enjoy Dreamy Sunset Evenings on the large Paver Outdoor Living Space overlooking the Breezy Fairway.
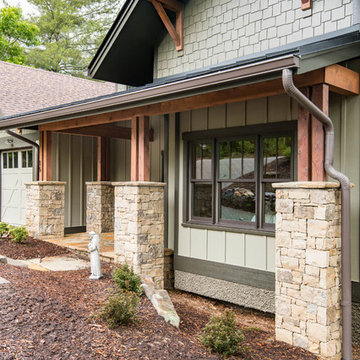
Cette image montre une façade de maison beige craftsman en bois de taille moyenne et à un étage avec un toit à deux pans et un toit mixte.
Idées déco de façades de maison craftsman
6