Idées déco de façades de maison craftsman
Trier par :
Budget
Trier par:Populaires du jour
41 - 60 sur 14 547 photos
1 sur 3
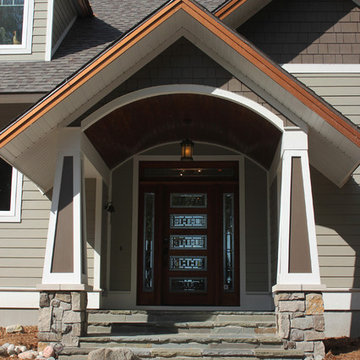
Aménagement d'une façade de maison beige craftsman en panneau de béton fibré de taille moyenne et de plain-pied avec un toit à deux pans et un toit en shingle.
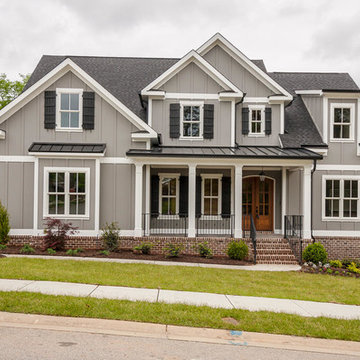
The Alpine Plan by First Choice Home Buildres offers a master suite on the main floor with a large formal dining room and open kitchen that overlooks the large great room.
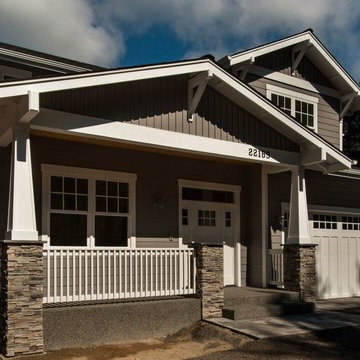
Aménagement d'une façade de maison grise craftsman en bois à un étage et de taille moyenne avec un toit à deux pans et un toit en shingle.
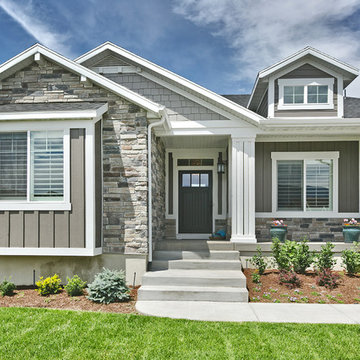
Beautiful craftsman details on this Legato in Layton, Utah by Symphony Homes.
Inspiration pour une façade de maison grise craftsman en panneau de béton fibré de taille moyenne et de plain-pied avec un toit à deux pans et un toit en shingle.
Inspiration pour une façade de maison grise craftsman en panneau de béton fibré de taille moyenne et de plain-pied avec un toit à deux pans et un toit en shingle.
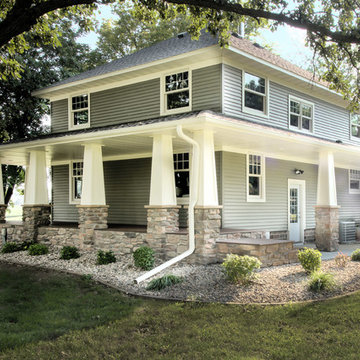
Julie Sahr Photography - Bricelyn, MN
Idées déco pour une façade de maison verte craftsman de taille moyenne et à deux étages et plus avec un revêtement en vinyle et un toit à quatre pans.
Idées déco pour une façade de maison verte craftsman de taille moyenne et à deux étages et plus avec un revêtement en vinyle et un toit à quatre pans.
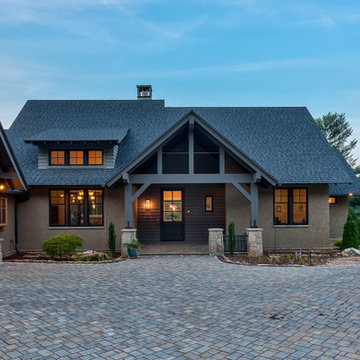
Kevin Meechan - Meechan Architectural Photography
Inspiration pour une grande façade de maison marron craftsman en stuc à un étage avec un toit à deux pans et un toit en shingle.
Inspiration pour une grande façade de maison marron craftsman en stuc à un étage avec un toit à deux pans et un toit en shingle.
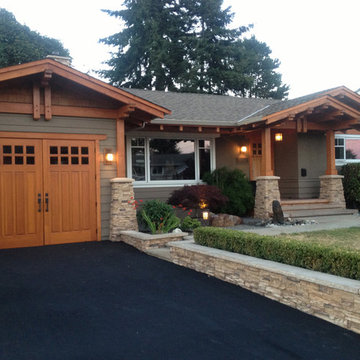
Cette photo montre une façade de maison grise craftsman de taille moyenne et de plain-pied avec un revêtement mixte, un toit à deux pans et un toit en tuile.
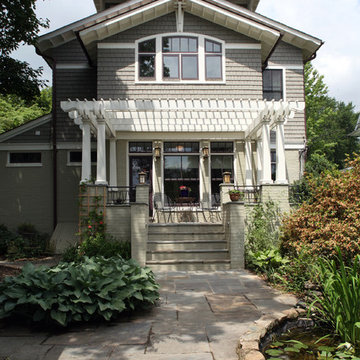
Aménagement d'une façade de maison grise craftsman à deux étages et plus et de taille moyenne avec un revêtement en vinyle.
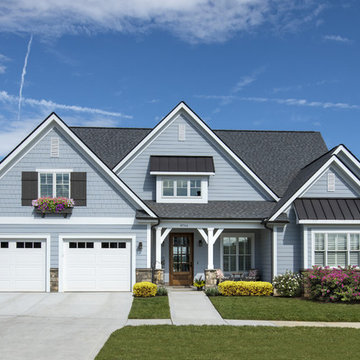
Cozy yet spacious, this Craftsman-style home plan exhibits charm with close attention to detail. The front-entry garage is convenient and the divided garage doors keep it stylish. Copper roofs crown several windows as well as the front porch, giving the home a striking contrast to the cedar shake and stone. Inside, the foyer and dining room greet visitors in a luxurious and formal manner. A larger great room and kitchen are completely open to one another, with a cozy breakfast nook off to the side. A stunning fireplace, vaulted ceiling and rear-porch access make the great room the ideal entertaining space. The master bedroom of the house plan is in a wing to itself and features porch access, as well as a generous walk-in closet and elegant master bath. On the opposite side of the home, two secondary bedrooms share a bath and both include a window seat.
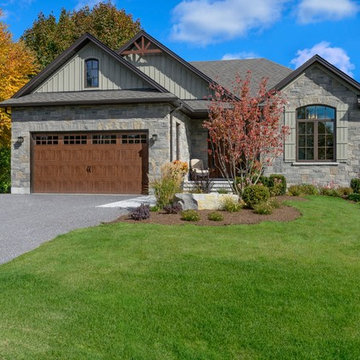
Exemple d'une façade de maison grise craftsman en pierre de taille moyenne et de plain-pied avec un toit à deux pans et un toit en shingle.
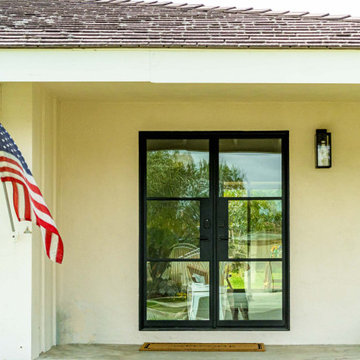
Bring your dream home to life with this modern and tasteful new construction remodel. Picture yourself walking on the light hardwood floors and admiring the beautiful wood cabinets in your completely transformed space. With careful consideration and attention to detail, this remodel is truly one-of-a-kind and perfect for those who appreciate high-quality construction and luxurious finishes.

Front elevation modern mountain style.
Cette photo montre une façade de maison marron craftsman en béton de taille moyenne et de plain-pied avec un toit à deux pans, un toit en shingle et un toit marron.
Cette photo montre une façade de maison marron craftsman en béton de taille moyenne et de plain-pied avec un toit à deux pans, un toit en shingle et un toit marron.

Beautiful Custom Ranch with gray vinyl shakes and clapboard siding.
Inspiration pour une façade de maison grise craftsman en bardeaux de taille moyenne et de plain-pied avec un revêtement en vinyle, un toit à deux pans, un toit en shingle et un toit noir.
Inspiration pour une façade de maison grise craftsman en bardeaux de taille moyenne et de plain-pied avec un revêtement en vinyle, un toit à deux pans, un toit en shingle et un toit noir.
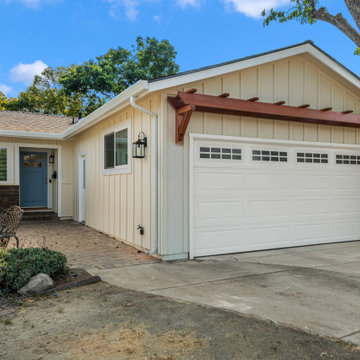
The outpouring of color, throughout this home is striking and yet nothing is out of place it came together marvelously.
Cette image montre une grande façade de maison jaune craftsman de plain-pied avec un revêtement mixte, un toit à deux pans, un toit en shingle et un toit marron.
Cette image montre une grande façade de maison jaune craftsman de plain-pied avec un revêtement mixte, un toit à deux pans, un toit en shingle et un toit marron.
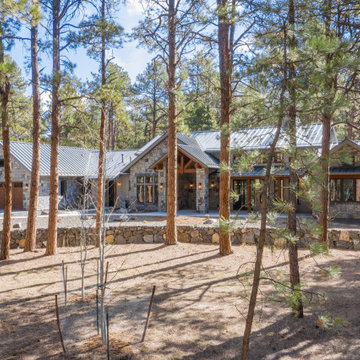
Réalisation d'une grande façade de maison beige craftsman en pierre de plain-pied avec un toit en métal et un toit marron.

Réalisation d'une façade de maison bleue craftsman en bois et planches et couvre-joints de taille moyenne et de plain-pied avec un toit à deux pans, un toit en shingle et un toit gris.
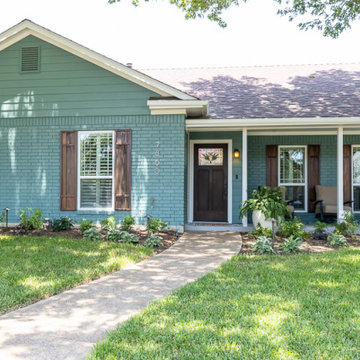
Idée de décoration pour une façade de maison verte craftsman en brique de taille moyenne et de plain-pied avec un toit en shingle et un toit marron.
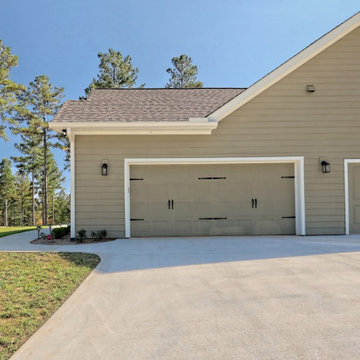
This mountain craftsman home blends clean lines with rustic touches for an on-trend design.
Inspiration pour une façade de maison beige craftsman en panneau de béton fibré et bardage à clin de taille moyenne et de plain-pied avec un toit à deux pans, un toit en shingle et un toit marron.
Inspiration pour une façade de maison beige craftsman en panneau de béton fibré et bardage à clin de taille moyenne et de plain-pied avec un toit à deux pans, un toit en shingle et un toit marron.
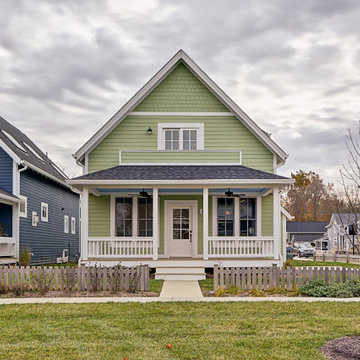
The Ellis is a three-bedroom, two-story Cottage Home filled with character and charm inside and out.
Functioning as an additional room, the large, covered front porch stretches the entire width of the home and serves as the primary entrance. It also happens to be a great spot to enjoy a family dinner or a cup of tea on a cool summer night. Inside, the comfort and charm continues: hardwood flooring, high ceilings, and numerous, large windows flood the interior with natural light, creating a warm and inviting space.

Uniquely situated on a double lot high above the river, this home stands proudly amongst the wooded backdrop. The homeowner's decision for the two-toned siding with dark stained cedar beams fits well with the natural setting. Tour this 2,000 sq ft open plan home with unique spaces above the garage and in the daylight basement.
Idées déco de façades de maison craftsman
3