Idées déco de façades de maison de plain-pied
Trier par :
Budget
Trier par:Populaires du jour
141 - 160 sur 44 359 photos
1 sur 3
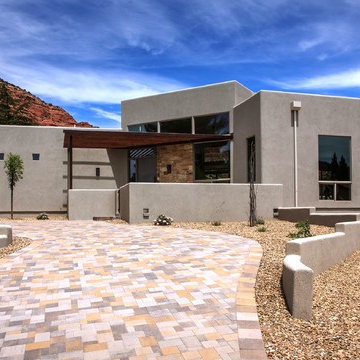
Réalisation d'une façade de maison grise sud-ouest américain en stuc de taille moyenne et de plain-pied avec un toit plat.
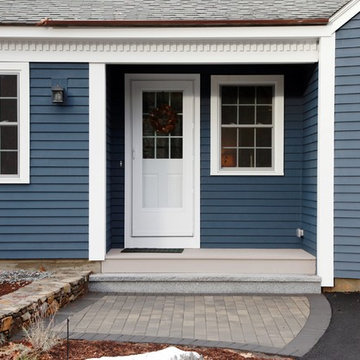
A Picture's Worth
Idée de décoration pour une façade de maison bleue tradition de plain-pied avec un revêtement en vinyle et un toit à quatre pans.
Idée de décoration pour une façade de maison bleue tradition de plain-pied avec un revêtement en vinyle et un toit à quatre pans.
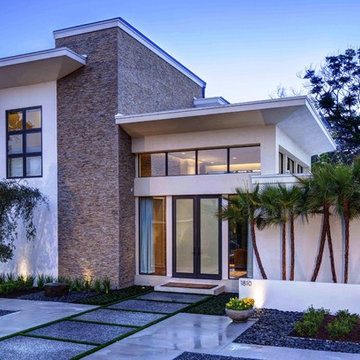
Cette photo montre une grande façade de maison blanche moderne en stuc de plain-pied avec un toit plat.
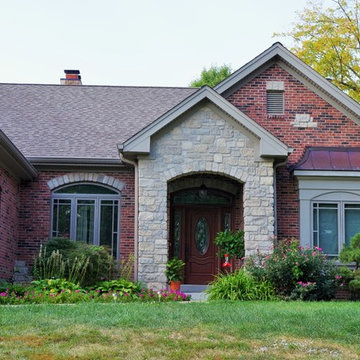
New construction custom home in Sappington MO. This was a tear down: old house and foundation removed and the new home was constructed on the same site.
This St. Louis custom home was brick & stone on all sides, Marvin wood windows, hardwood floors, tile bath floors & showers, large open kitchen dining, living room. All solid knotty alder doors & trim.
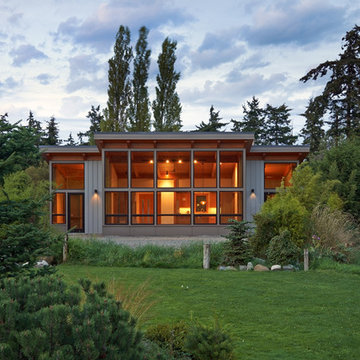
Location: Port Townsend, Washington.
Photography by Dale Lang
Cette image montre une façade de maison grise design de taille moyenne et de plain-pied avec un revêtement en vinyle et un toit plat.
Cette image montre une façade de maison grise design de taille moyenne et de plain-pied avec un revêtement en vinyle et un toit plat.
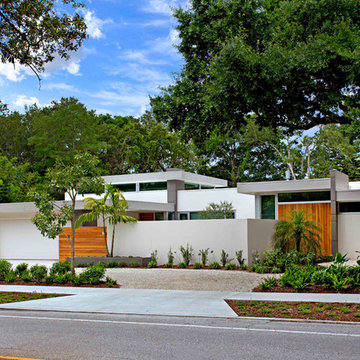
Ryan Gamma Photography
Idée de décoration pour une façade de maison blanche minimaliste en stuc de plain-pied et de taille moyenne avec un toit plat.
Idée de décoration pour une façade de maison blanche minimaliste en stuc de plain-pied et de taille moyenne avec un toit plat.

This prefabricated 1,800 square foot Certified Passive House is designed and built by The Artisans Group, located in the rugged central highlands of Shaw Island, in the San Juan Islands. It is the first Certified Passive House in the San Juans, and the fourth in Washington State. The home was built for $330 per square foot, while construction costs for residential projects in the San Juan market often exceed $600 per square foot. Passive House measures did not increase this projects’ cost of construction.
The clients are retired teachers, and desired a low-maintenance, cost-effective, energy-efficient house in which they could age in place; a restful shelter from clutter, stress and over-stimulation. The circular floor plan centers on the prefabricated pod. Radiating from the pod, cabinetry and a minimum of walls defines functions, with a series of sliding and concealable doors providing flexible privacy to the peripheral spaces. The interior palette consists of wind fallen light maple floors, locally made FSC certified cabinets, stainless steel hardware and neutral tiles in black, gray and white. The exterior materials are painted concrete fiberboard lap siding, Ipe wood slats and galvanized metal. The home sits in stunning contrast to its natural environment with no formal landscaping.
Photo Credit: Art Gray
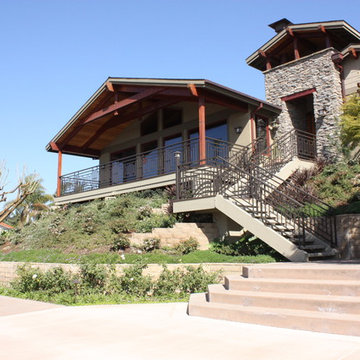
The entry and great room looking from the circular driveway. The entry stairs and great room balcony feature a custom made steel guardrail. Photo: Logan Anderson

Paul Burk Photography
Cette image montre une petite façade de maison marron design en bois de plain-pied avec un toit en appentis et un toit en métal.
Cette image montre une petite façade de maison marron design en bois de plain-pied avec un toit en appentis et un toit en métal.

Welcome to the essential refined mountain rustic home: warm, homey, and sturdy. The house’s structure is genuine heavy timber framing, skillfully constructed with mortise and tenon joinery. Distressed beams and posts have been reclaimed from old American barns to enjoy a second life as they define varied, inviting spaces. Traditional carpentry is at its best in the great room’s exquisitely crafted wood trusses. Rugged Lodge is a retreat that’s hard to return from.
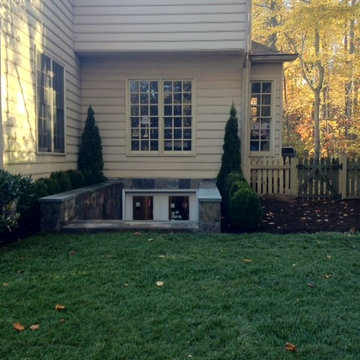
Aménagement d'une grande façade de maison beige classique de plain-pied avec un revêtement en vinyle et un toit en shingle.
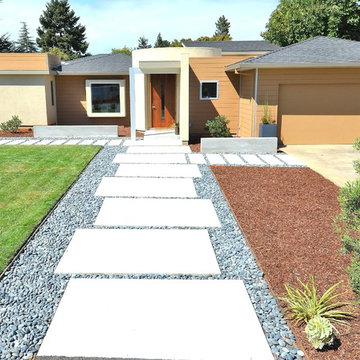
Carole Whitacre Photography
Inspiration pour une façade de maison multicolore vintage en stuc de taille moyenne et de plain-pied avec un toit à quatre pans et un toit en shingle.
Inspiration pour une façade de maison multicolore vintage en stuc de taille moyenne et de plain-pied avec un toit à quatre pans et un toit en shingle.
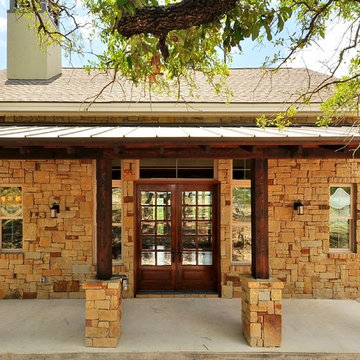
Almost finished! Here is a sneak peek.
Photos by Andrew Thomsen
Réalisation d'une grande façade de maison verte sud-ouest américain de plain-pied avec un revêtement mixte, un toit à deux pans et un toit mixte.
Réalisation d'une grande façade de maison verte sud-ouest américain de plain-pied avec un revêtement mixte, un toit à deux pans et un toit mixte.

This Modern Prairie Bungalow was designed to capture the natural beauty of the Canadian Rocky Mountains from every space within. The sprawling horizontal design and hipped roofs echo the surrounding mountain landscape. The color palette and natural materials help the home blend seamlessly into the Rockies with dark stained wood accents, textural stone, and smooth stucco. Black metal details and unique window configurations bring an industrial-inspired modern element to this mountain retreat. As you enter through the front entry, an abundance of windows flood the home with natural light – bringing the outdoors in. Two covered exterior living spaces provide ample room for entertaining and relaxing in this Springbank Hill custom home.

This is the renovated design which highlights the vaulted ceiling that projects through to the exterior.
Idée de décoration pour une petite façade de maison grise vintage en panneau de béton fibré et bardage à clin de plain-pied avec un toit à quatre pans, un toit en shingle et un toit gris.
Idée de décoration pour une petite façade de maison grise vintage en panneau de béton fibré et bardage à clin de plain-pied avec un toit à quatre pans, un toit en shingle et un toit gris.
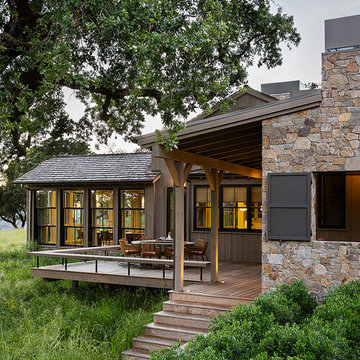
Exemple d'une façade de maison montagne de plain-pied avec un revêtement mixte et un toit en shingle.

Located near the base of Scottsdale landmark Pinnacle Peak, the Desert Prairie is surrounded by distant peaks as well as boulder conservation easements. This 30,710 square foot site was unique in terrain and shape and was in close proximity to adjacent properties. These unique challenges initiated a truly unique piece of architecture.
Planning of this residence was very complex as it weaved among the boulders. The owners were agnostic regarding style, yet wanted a warm palate with clean lines. The arrival point of the design journey was a desert interpretation of a prairie-styled home. The materials meet the surrounding desert with great harmony. Copper, undulating limestone, and Madre Perla quartzite all blend into a low-slung and highly protected home.
Located in Estancia Golf Club, the 5,325 square foot (conditioned) residence has been featured in Luxe Interiors + Design’s September/October 2018 issue. Additionally, the home has received numerous design awards.
Desert Prairie // Project Details
Architecture: Drewett Works
Builder: Argue Custom Homes
Interior Design: Lindsey Schultz Design
Interior Furnishings: Ownby Design
Landscape Architect: Greey|Pickett
Photography: Werner Segarra

View of front entry from driveway. Photo by Scott Hargis.
Cette image montre une grande façade de maison grise minimaliste en stuc de plain-pied avec un toit à quatre pans.
Cette image montre une grande façade de maison grise minimaliste en stuc de plain-pied avec un toit à quatre pans.

Front Entry and Deck
Inspiration pour une petite façade de maison grise minimaliste en stuc de plain-pied avec un toit à deux pans et un toit en shingle.
Inspiration pour une petite façade de maison grise minimaliste en stuc de plain-pied avec un toit à deux pans et un toit en shingle.
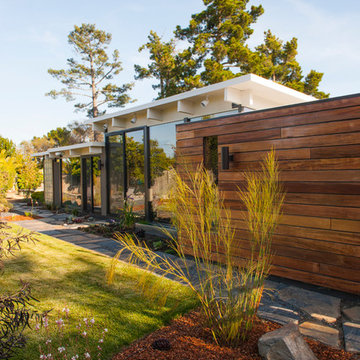
Aménagement d'une façade de maison marron contemporaine en bois de plain-pied et de taille moyenne avec un toit plat.
Idées déco de façades de maison de plain-pied
8