Idées déco de façades de maison de plain-pied
Trier par :
Budget
Trier par:Populaires du jour
101 - 120 sur 44 359 photos
1 sur 3

Charles Davis Smith, AIA
Cette photo montre une façade de maison beige rétro en brique de taille moyenne et de plain-pied avec un toit à quatre pans et un toit en métal.
Cette photo montre une façade de maison beige rétro en brique de taille moyenne et de plain-pied avec un toit à quatre pans et un toit en métal.

Lane Dittoe Photographs
[FIXE] design house interors
Idée de décoration pour une façade de maison blanche vintage en stuc de taille moyenne et de plain-pied avec un toit à quatre pans et un toit en shingle.
Idée de décoration pour une façade de maison blanche vintage en stuc de taille moyenne et de plain-pied avec un toit à quatre pans et un toit en shingle.
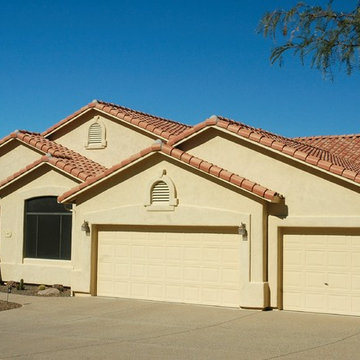
Exemple d'une façade de maison jaune sud-ouest américain en stuc de taille moyenne et de plain-pied avec un toit à deux pans et un toit en tuile.

Ariana with ANM Photograhy
Exemple d'une grande façade de maison beige craftsman de plain-pied avec un revêtement mixte, un toit à croupette et un toit en shingle.
Exemple d'une grande façade de maison beige craftsman de plain-pied avec un revêtement mixte, un toit à croupette et un toit en shingle.

Réalisation d'une façade de maison grise vintage en panneau de béton fibré de plain-pied avec un toit à quatre pans et un toit en métal.
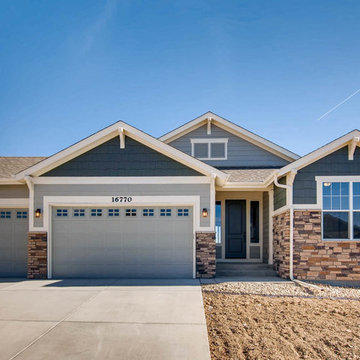
Exterior Elevation A with Extra Garage Bay
Cette image montre une façade de maison bleue traditionnelle de plain-pied avec un revêtement mixte, un toit à deux pans et un toit en shingle.
Cette image montre une façade de maison bleue traditionnelle de plain-pied avec un revêtement mixte, un toit à deux pans et un toit en shingle.
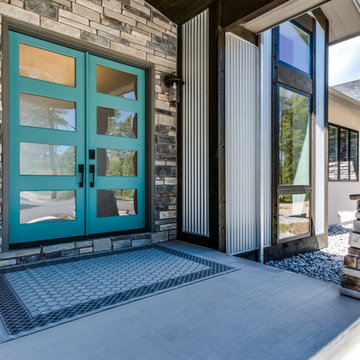
Cette image montre une façade de maison multicolore rustique de taille moyenne et de plain-pied avec un revêtement mixte, un toit à deux pans et un toit en shingle.
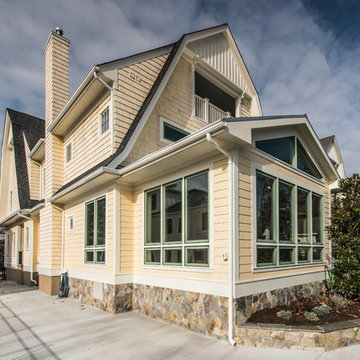
Susie Soleimani Photography
Cette photo montre une façade de maison jaune en bois de taille moyenne et de plain-pied avec un toit à deux pans et un toit en shingle.
Cette photo montre une façade de maison jaune en bois de taille moyenne et de plain-pied avec un toit à deux pans et un toit en shingle.

Polsky Perlstein Architects, Michael Hospelt Photography
Réalisation d'une façade de maison grise champêtre en bois de plain-pied avec un toit à deux pans et un toit en métal.
Réalisation d'une façade de maison grise champêtre en bois de plain-pied avec un toit à deux pans et un toit en métal.

This 60's Style Ranch home was recently remodeled to withhold the Barley Pfeiffer standard. This home features large 8' vaulted ceilings, accented with stunning premium white oak wood. The large steel-frame windows and front door allow for the infiltration of natural light; specifically designed to let light in without heating the house. The fireplace is original to the home, but has been resurfaced with hand troweled plaster. Special design features include the rising master bath mirror to allow for additional storage.
Photo By: Alan Barley

Idée de décoration pour une façade de maison bleue craftsman en bois de taille moyenne et de plain-pied avec un toit à deux pans et un toit en shingle.
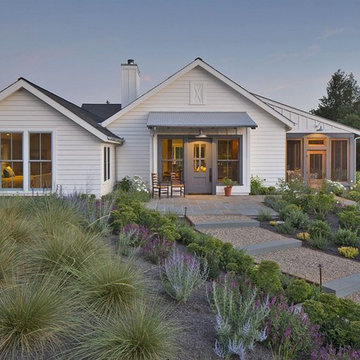
Cette image montre une façade de maison blanche rustique de plain-pied avec un toit à deux pans.

I built this on my property for my aging father who has some health issues. Handicap accessibility was a factor in design. His dream has always been to try retire to a cabin in the woods. This is what he got.
It is a 1 bedroom, 1 bath with a great room. It is 600 sqft of AC space. The footprint is 40' x 26' overall.
The site was the former home of our pig pen. I only had to take 1 tree to make this work and I planted 3 in its place. The axis is set from root ball to root ball. The rear center is aligned with mean sunset and is visible across a wetland.
The goal was to make the home feel like it was floating in the palms. The geometry had to simple and I didn't want it feeling heavy on the land so I cantilevered the structure beyond exposed foundation walls. My barn is nearby and it features old 1950's "S" corrugated metal panel walls. I used the same panel profile for my siding. I ran it vertical to math the barn, but also to balance the length of the structure and stretch the high point into the canopy, visually. The wood is all Southern Yellow Pine. This material came from clearing at the Babcock Ranch Development site. I ran it through the structure, end to end and horizontally, to create a seamless feel and to stretch the space. It worked. It feels MUCH bigger than it is.
I milled the material to specific sizes in specific areas to create precise alignments. Floor starters align with base. Wall tops adjoin ceiling starters to create the illusion of a seamless board. All light fixtures, HVAC supports, cabinets, switches, outlets, are set specifically to wood joints. The front and rear porch wood has three different milling profiles so the hypotenuse on the ceilings, align with the walls, and yield an aligned deck board below. Yes, I over did it. It is spectacular in its detailing. That's the benefit of small spaces.
Concrete counters and IKEA cabinets round out the conversation.
For those who could not live in a tiny house, I offer the Tiny-ish House.
Photos by Ryan Gamma
Staging by iStage Homes
Design assistance by Jimmy Thornton
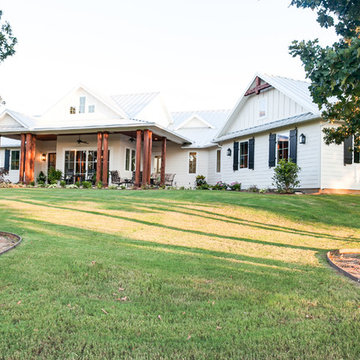
Cette image montre une grande façade de maison blanche rustique de plain-pied avec un revêtement mixte, un toit à croupette et un toit en métal.
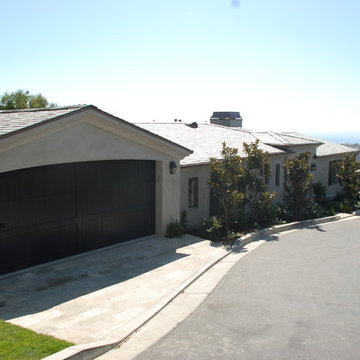
Neolithic Design is the ultimate source for rare reclaimed limestone architectural elements salvaged from across the Mediterranean.
We stock a vast collection of newly hand carved and reclaimed stone fireplaces, fountains, pavers, flooring, pavers, enteryways, stone sinks, stone tubs, stone benches,
antique encaustic tiles, and much more in California for fast delivery.
We are also experts in creating custom tailored master pieces for our clients.
For more information call (949) 955-0414 or (310) 289-0414

Idées déco pour une grande façade de maison blanche moderne en stuc de plain-pied avec un toit en métal et un toit plat.
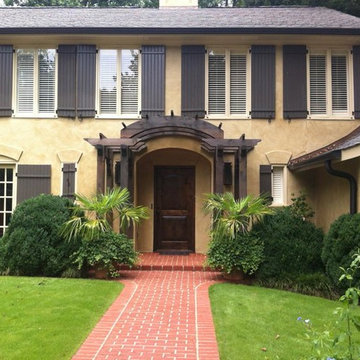
Aménagement d'une façade de maison beige méditerranéenne en stuc de taille moyenne et de plain-pied avec un toit à deux pans et un toit en shingle.
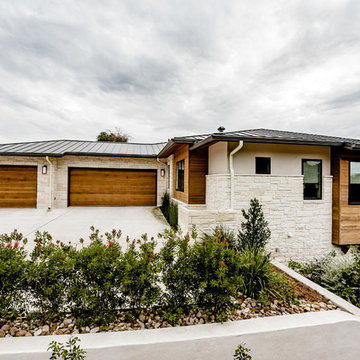
An Indoor Lady
Cette image montre une façade de maison beige design en pierre de plain-pied avec un toit à quatre pans et un toit en métal.
Cette image montre une façade de maison beige design en pierre de plain-pied avec un toit à quatre pans et un toit en métal.
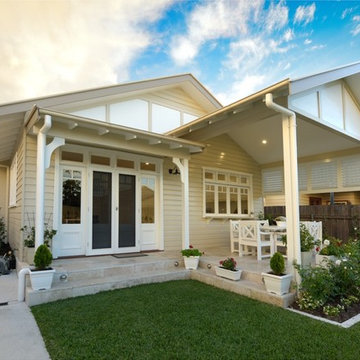
Réalisation d'une façade de maison beige tradition en bois de taille moyenne et de plain-pied avec un toit à deux pans et un toit en métal.
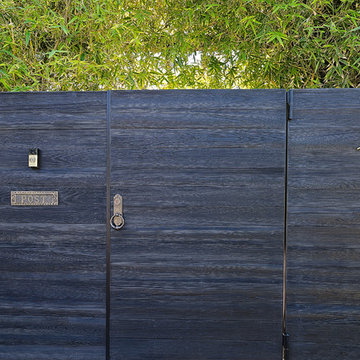
Designer: Laure Vincent Bouleau
Photo credit: Korbin Bielski
This fence, driveway gate and pedestrian gate were constructed using steel frames and horizontal 1 by 6 tongue & groove charred Cypress wood. The material is Kuro by reSAWN Timber.
Idées déco de façades de maison de plain-pied
6