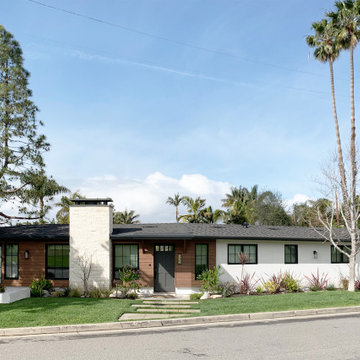Idées déco de façades de maison de plain-pied
Trier par :
Budget
Trier par:Populaires du jour
41 - 60 sur 44 358 photos
1 sur 3
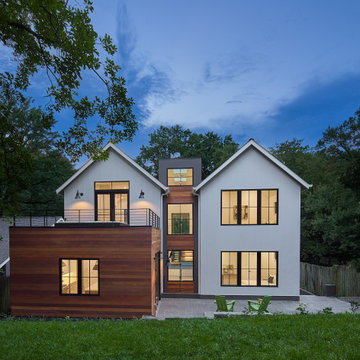
Idée de décoration pour une grande façade de maison blanche design en bois de plain-pied avec un toit à deux pans, un toit en shingle et un toit noir.

This 1970s ranch home in South East Denver was roasting in the summer and freezing in the winter. It was also time to replace the wood composite siding throughout the home. Since Colorado Siding Repair was planning to remove and replace all the siding, we proposed that we install OSB underlayment and insulation under the new siding to improve it’s heating and cooling throughout the year.
After we addressed the insulation of their home, we installed James Hardie ColorPlus® fiber cement siding in Grey Slate with Arctic White trim. James Hardie offers ColorPlus® Board & Batten. We installed Board & Batten in the front of the home and Cedarmill HardiPlank® in the back of the home. Fiber cement siding also helps improve the insulative value of any home because of the quality of the product and how durable it is against Colorado’s harsh climate.
We also installed James Hardie beaded porch panel for the ceiling above the front porch to complete this home exterior make over. We think that this 1970s ranch home looks like a dream now with the full exterior remodel. What do you think?

Exemple d'une façade de maison multicolore moderne en bardage à clin de taille moyenne et de plain-pied avec un toit en appentis, un toit en shingle et un toit noir.

This home is the fifth residence completed by Arnold Brothers. Set on an approximately 8,417 square foot site in historic San Roque, this home has been extensively expanded, updated and remodeled. The inspiration for the newly designed home was the cottages at the San Ysidro Ranch. Combining the romance of a bygone era with the quality and attention to detail of a five-star resort, this “casita” is a blend of rustic charm with casual elegance.

Cette photo montre une façade de maison blanche chic en brique de plain-pied avec un toit plat, un toit en shingle et un toit gris.

Bracket portico for side door of house. The roof features a shed style metal roof. Designed and built by Georgia Front Porch.
Idée de décoration pour une petite façade de maison orange tradition en brique de plain-pied avec un toit en appentis et un toit en métal.
Idée de décoration pour une petite façade de maison orange tradition en brique de plain-pied avec un toit en appentis et un toit en métal.
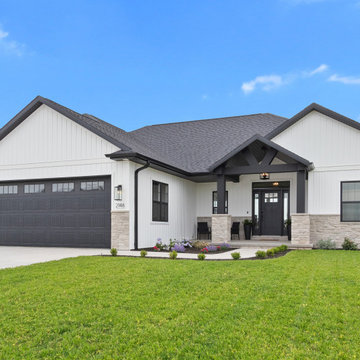
Cette photo montre une façade de maison blanche chic de taille moyenne et de plain-pied avec un toit à deux pans et un toit en shingle.

Exterior of the modern farmhouse using white limestone and a black metal roof.
Aménagement d'une façade de maison blanche campagne en pierre de taille moyenne et de plain-pied avec un toit en appentis et un toit en métal.
Aménagement d'une façade de maison blanche campagne en pierre de taille moyenne et de plain-pied avec un toit en appentis et un toit en métal.
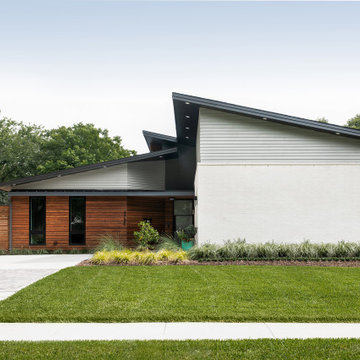
Exemple d'une façade de maison blanche rétro de plain-pied avec un toit en appentis.
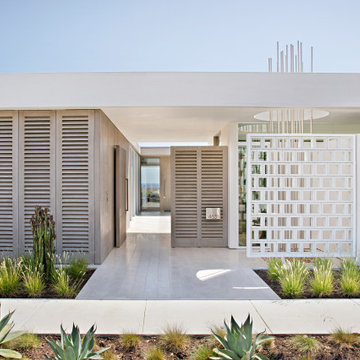
Réalisation d'une façade de maison blanche design de plain-pied avec un toit plat.
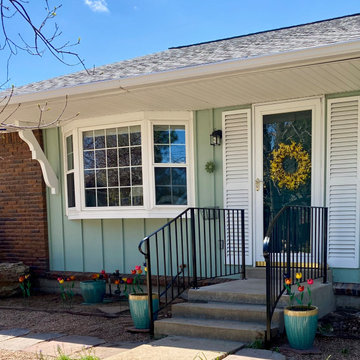
An elegant French curve railing to add safety and class to this Cape Cod-style home. While the three steps on the front porch are concrete and functional, the homeowner wanted French curves to complement the other decorative curves of the exterior. By placing the lowest post on the outside of the bottom step, we softened the aesthetic approach to the front door while also providing a secure grip to the front door in any kind of weather.
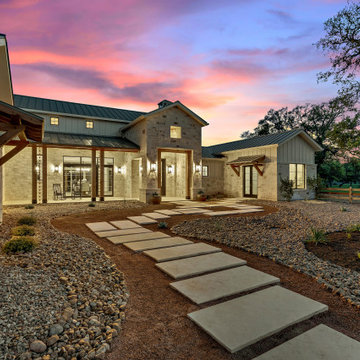
Hill Country Modern Farmhouse perfectly situated on a beautiful lot in the Hidden Springs development in Fredericksburg, TX.
Aménagement d'une grande façade de maison blanche campagne en pierre de plain-pied avec un toit à deux pans et un toit en métal.
Aménagement d'une grande façade de maison blanche campagne en pierre de plain-pied avec un toit à deux pans et un toit en métal.
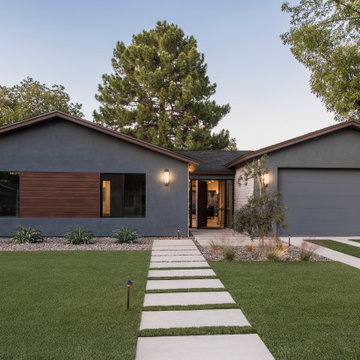
Cette photo montre une façade de maison grise tendance de plain-pied avec un toit à deux pans.
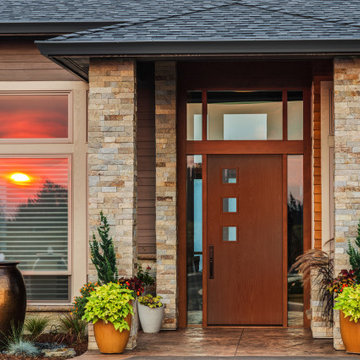
If you're looking to enhance your modern home, look no further than a modern front door, just like this Belleville Oak Textured 3 Square Lite Door with Pearl Glass. It enhances your outside space and draws attention and natural light into your space.
(©bmak/AdobeStock)
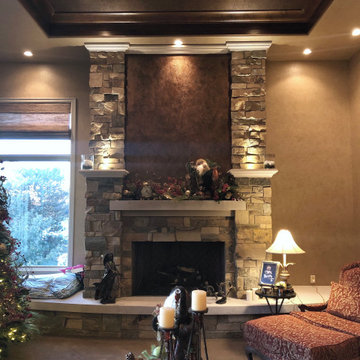
Built by ADC Homes
Interiors Joan & Associates - Beth Settles
Cette photo montre une façade de maison beige méditerranéenne en pierre de taille moyenne et de plain-pied avec un toit à quatre pans et un toit en tuile.
Cette photo montre une façade de maison beige méditerranéenne en pierre de taille moyenne et de plain-pied avec un toit à quatre pans et un toit en tuile.
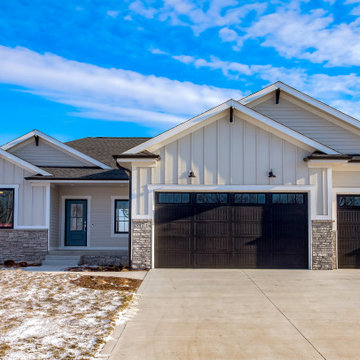
Aménagement d'une façade de maison blanche campagne en bois de taille moyenne et de plain-pied avec un toit à deux pans et un toit en shingle.
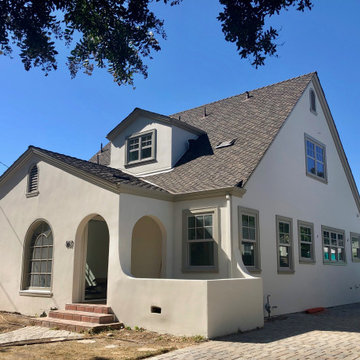
Cette photo montre une façade de maison beige chic en stuc de taille moyenne et de plain-pied avec un toit à deux pans et un toit en shingle.
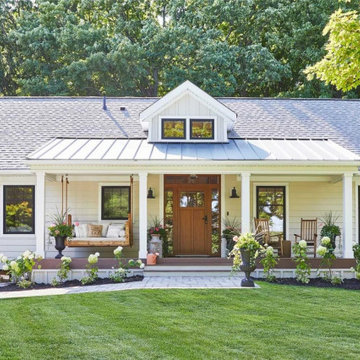
Cette image montre une façade de maison blanche rustique de taille moyenne et de plain-pied avec un revêtement en vinyle.
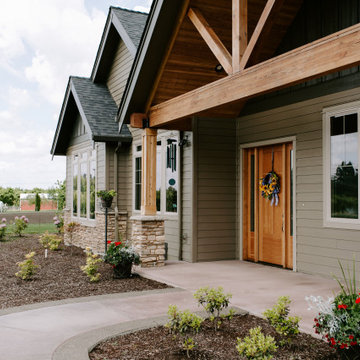
Cette photo montre une grande façade de maison beige craftsman de plain-pied avec un revêtement en vinyle, un toit à deux pans et un toit en shingle.
Idées déco de façades de maison de plain-pied
3
