Idées déco de façades de maison de taille moyenne
Trier par :
Budget
Trier par:Populaires du jour
21 - 40 sur 65 715 photos
1 sur 3
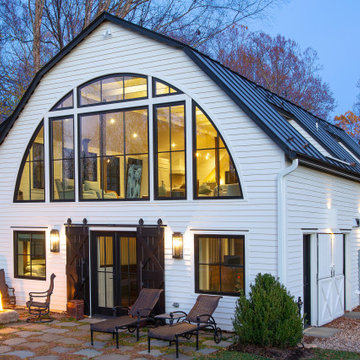
Exemple d'une façade de maison blanche nature en bardage à clin de taille moyenne et à un étage avec un toit de Gambrel, un toit en métal et un toit noir.
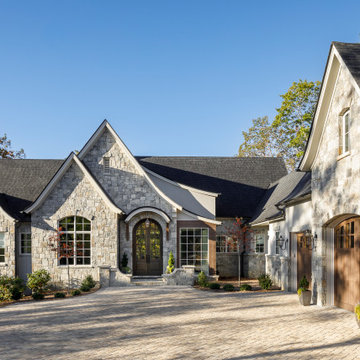
Asheville, NC mountain home located in Cliffs at Walnut Cove. Gray stucco and stone with taupe tones. Outdoor living with arched front doors, arched garage doors, large windows, gas lanterns, and custom pavers.

The Guemes Island cabin is designed with a SIPS roof and foundation built with ICF. The exterior walls are highly insulated to bring the home to a new passive house level of construction. The highly efficient exterior envelope of the home helps to reduce the amount of energy needed to heat and cool the home, thus creating a very comfortable environment in the home.
Design by: H2D Architecture + Design
www.h2darchitects.com
Photos: Chad Coleman Photography

Cette photo montre une façade de maison blanche tendance en brique et planches et couvre-joints de taille moyenne et à un étage avec un toit à deux pans, un toit en métal et un toit noir.

Idée de décoration pour une façade de maison blanche minimaliste en stuc de taille moyenne et de plain-pied avec un toit à deux pans, un toit mixte et un toit gris.
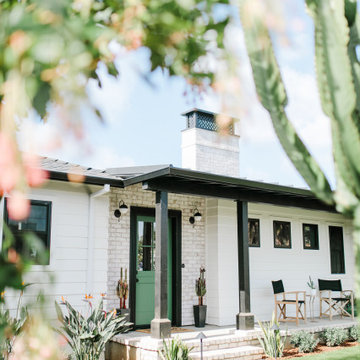
Idées déco pour une façade de maison blanche bord de mer en planches et couvre-joints de taille moyenne et de plain-pied avec un revêtement mixte, un toit à quatre pans, un toit mixte et un toit noir.

Aménagement d'une façade de maison blanche moderne en stuc de taille moyenne et à un étage avec un toit plat.
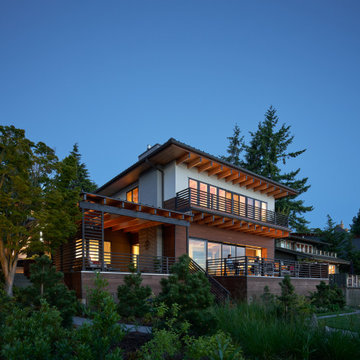
Modern design and time-honored techniques meld seamlessly in the Makai House, a 3000-square-foot custom home designed to strategically fit on an existing footprint, located a stone’s throw from the Fauntleroy ferry dock in West Seattle. A courtyard in the rear of the house, a covered patio, and the front beach are all physically and visually connected, creating dynamic indoor-outdoor living, constantly changing with the seasons and the times of the day.
Project Team | Lindal Home
Architectural Designer | OTO Design
Landscape Design | Board & Vellum
General Contractor | Schaefer Construction
Photography | Kevin Scott
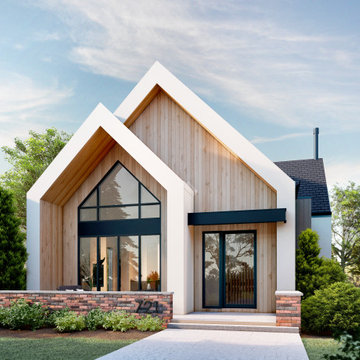
With bold, clean lines and beautiful natural wood vertical siding, this Scandinavian Modern home makes a statement in the vibrant and award-winning master planned Currie community. This home’s design uses symmetry and balance to create a unique and eye-catching modern home. Using a color palette of black, white, and blonde wood, the design remains simple and clean while creating a homey and welcoming feel. The sheltered back deck has a big cozy fireplace, making it a wonderful place to gather with friends and family. Floor-to-ceiling windows allow natural light to pour in from outside. This stunning Scandi Modern home is thoughtfully designed down to the last detail.
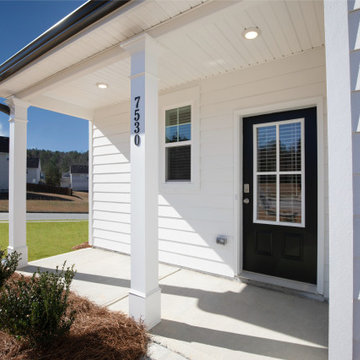
Explore the opportunities at Cornerstone. These open floor plans have large kitchens with stainless steel appliances, granite counter tops with tile back splashes and roomy islands. Enjoy spacious owner suites with massive walk in closet and spa-like baths.

Photography by Golden Gate Creative
Réalisation d'une façade de maison blanche champêtre en bois et bardage à clin de taille moyenne et à un étage avec un toit à deux pans, un toit en shingle et un toit gris.
Réalisation d'une façade de maison blanche champêtre en bois et bardage à clin de taille moyenne et à un étage avec un toit à deux pans, un toit en shingle et un toit gris.

Cette photo montre une façade de maison noire rétro en panneau de béton fibré de taille moyenne et de plain-pied avec un toit à deux pans, un toit en shingle et un toit gris.

Single Story ranch house with stucco and wood siding painted black. Board formed concrete planters and concrete steps
Cette image montre une façade de maison noire nordique en stuc et bardage à clin de taille moyenne et de plain-pied avec un toit à deux pans, un toit en shingle et un toit noir.
Cette image montre une façade de maison noire nordique en stuc et bardage à clin de taille moyenne et de plain-pied avec un toit à deux pans, un toit en shingle et un toit noir.
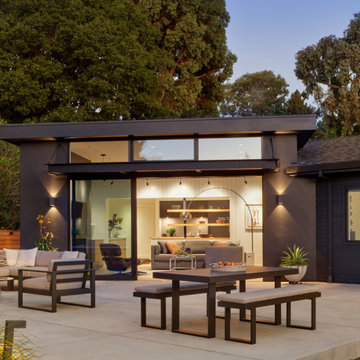
Single Story ranch house with stucco and wood siding painted black. Large multi-slide door leads to concrete rear patio.
Aménagement d'une façade de maison noire scandinave en stuc et bardage à clin de taille moyenne et de plain-pied avec un toit à deux pans, un toit en shingle et un toit noir.
Aménagement d'une façade de maison noire scandinave en stuc et bardage à clin de taille moyenne et de plain-pied avec un toit à deux pans, un toit en shingle et un toit noir.
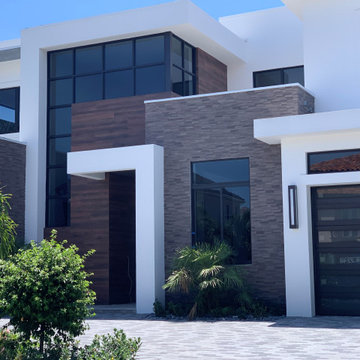
Réalisation d'une façade de maison blanche minimaliste en pierre de taille moyenne et à un étage avec un toit plat et un toit gris.

This mid-century ranch-style home in Pasadena, CA underwent a complete interior remodel and exterior face-lift-- including this vibrant cyan entry door with reeded glass panels and teak post wrap.
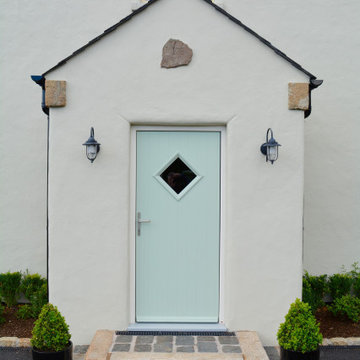
Idée de décoration pour une façade de maison tradition en stuc de taille moyenne et à un étage avec un toit à deux pans.
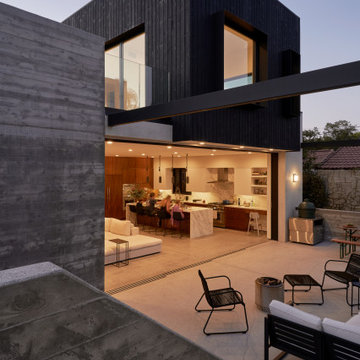
Outdoor deck at Custom Residence
Réalisation d'une façade de maison noire design en bois de taille moyenne et à un étage avec un toit plat et un toit mixte.
Réalisation d'une façade de maison noire design en bois de taille moyenne et à un étage avec un toit plat et un toit mixte.

Réalisation d'une façade de maison blanche en brique de taille moyenne et de plain-pied avec un toit à deux pans, un toit mixte et un toit marron.
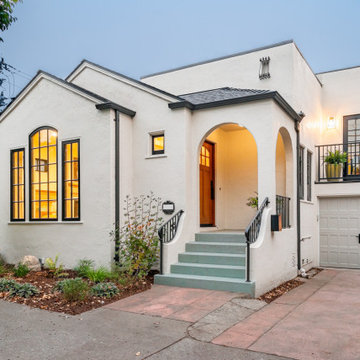
Photo Credit: Treve Johnson Photography
Cette photo montre une façade de maison blanche chic en stuc de taille moyenne et à un étage avec un toit à deux pans, un toit en shingle et un toit gris.
Cette photo montre une façade de maison blanche chic en stuc de taille moyenne et à un étage avec un toit à deux pans, un toit en shingle et un toit gris.
Idées déco de façades de maison de taille moyenne
2