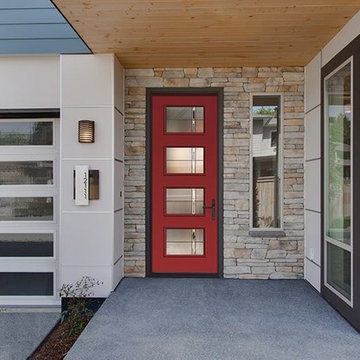Idées déco de façades de maison éclectiques
Trier par :
Budget
Trier par:Populaires du jour
161 - 180 sur 1 564 photos
1 sur 3
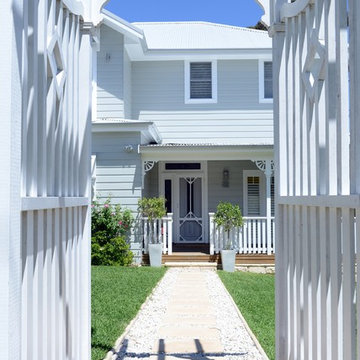
Anyone would fall in LOVE with this very ‘Hamptons-esque’ home, remodelled by Smith & Sons. The perfect location for Christmas lunch, this home has all the warm cheer and charm of trifle and Baileys.
Spacious, gracious and packed with modern amenities, this elegant abode is pure craftsmanship – every detail perfectly complementing the next. An immaculate representation of the client’s taste and lifestyle, this home’s design is ageless and classic; a fusion of sophisticated city-style amenities and blissed-out beach country.
Utilising a neutral palette while including luxurious textures and high-end fixtures and fittings, truly makes this home an interior design dream. While the bathrooms feature a coast-contemporary feel, the bedrooms and entryway boast something a little more European in décor and design. This neat blend of styles gives this family home that true ‘Hampton’s living’ feel with eclectic, yet light and airy spaces.
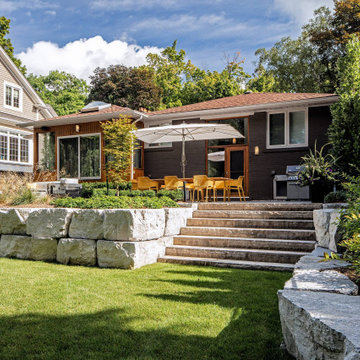
Idée de décoration pour une petite façade de maison marron bohème en brique de plain-pied avec un toit en shingle.
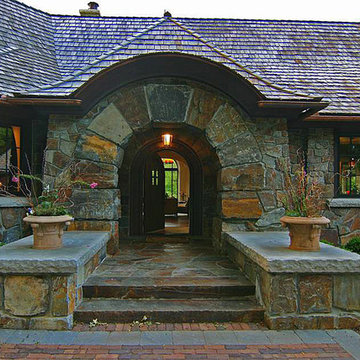
Jambo,
Inspiration pour une grande façade de maison beige bohème en pierre à un étage avec un toit à quatre pans et un toit en shingle.
Inspiration pour une grande façade de maison beige bohème en pierre à un étage avec un toit à quatre pans et un toit en shingle.
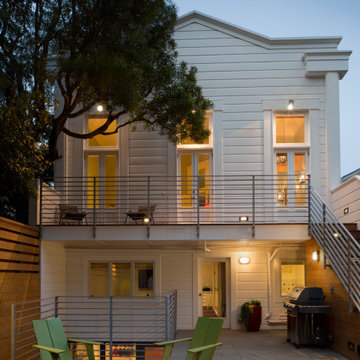
Paul Dyer Photography
Réalisation d'une grande façade de maison blanche bohème en bois à deux étages et plus avec un toit à croupette.
Réalisation d'une grande façade de maison blanche bohème en bois à deux étages et plus avec un toit à croupette.
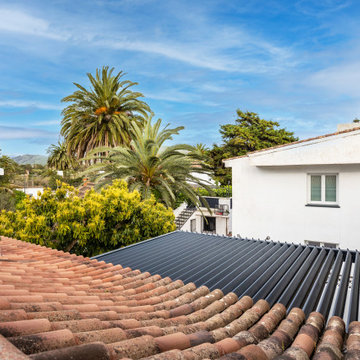
Vivienda familiar con marcado carácter de la arquitectura tradicional Canaria, que he ha querido mantener en los elementos de fachada usando la madera de morera tradicional en las jambas, las ventanas enrasadas en el exterior de fachada, pero empleando materiales y sistemas contemporáneos como la hoja oculta de aluminio, la plegable (ambas de Cortizo) o la pérgola bioclimática de Saxun. En los interiores se recupera la escalera original y se lavan los pilares para llegar al hormigón. Se unen los espacios de planta baja para crear un recorrido entre zonas de día. Arriba se conserva el práctico espacio central, que hace de lugar de encuentro entre las habitaciones, potenciando su fuerza con la máxima apertura al balcón canario a la fachada principal.
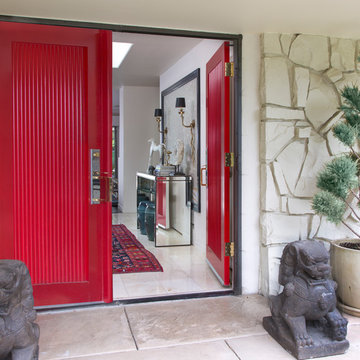
This bright red front door contrasts nicely against the white. stone exterior. Two gargoyles sit out front.
Photo credit: Emily Minton Redfield
Cette image montre une façade de maison blanche bohème en pierre à un étage avec un toit en shingle et un toit noir.
Cette image montre une façade de maison blanche bohème en pierre à un étage avec un toit en shingle et un toit noir.
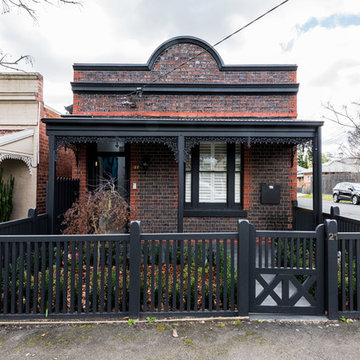
mayphotography
Inspiration pour une façade de maison rouge bohème en brique de plain-pied.
Inspiration pour une façade de maison rouge bohème en brique de plain-pied.
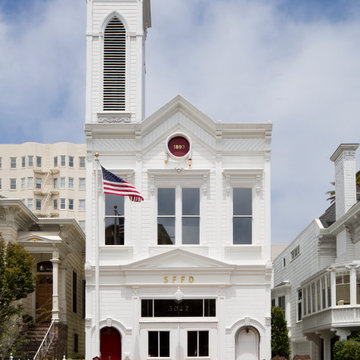
Paul Dyer Photography
Cette photo montre une grande façade de maison blanche éclectique en bois à deux étages et plus avec un toit à croupette.
Cette photo montre une grande façade de maison blanche éclectique en bois à deux étages et plus avec un toit à croupette.
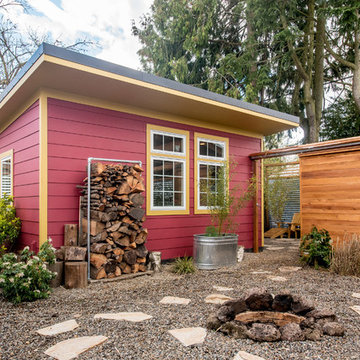
Peter Chee
Exemple d'une petite façade de maison rouge éclectique de plain-pied avec un revêtement mixte, un toit en appentis et un toit en métal.
Exemple d'une petite façade de maison rouge éclectique de plain-pied avec un revêtement mixte, un toit en appentis et un toit en métal.
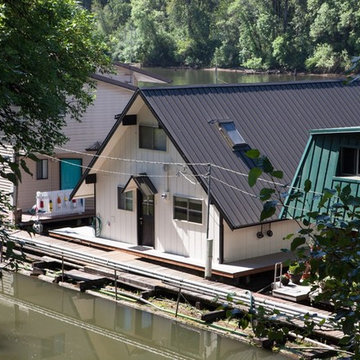
Photo by: Shawn St. Peter Photography - What designer could pass on the opportunity to buy a floating home like the one featured in the movie Sleepless in Seattle? Well, not this one! When I purchased this floating home from my aunt and uncle, I didn’t know about floats and stringers and other issues specific to floating homes. Nor had I really thought about the hassle of an out of state remodel. Believing that I was up for the challenge, I grabbed my water wings, sketchpad, and measuring tape and jumped right in!
If you’ve ever thought of buying a floating home, I’ve already tripped over some of the hurdles you will face. So hop on board - hopefully you will enjoy the ride.
I have shared my story of this floating home remodel and accidental flip in my eBook "Sleepless in Portland." Just subscribe to our monthly design newsletter and you will be sent a link to view all the photos and stories in my eBook.
http://www.designvisionstudio.com/contact.html
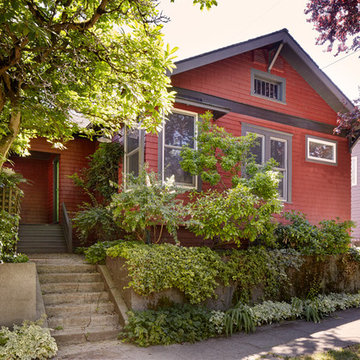
This entirely reconfigured home remodel in the Seattle Capitol Hill area now boasts warm walnut cabinetry and built-ins, a shockingly comfortable built-in bench with storage, and an inviting, multi-functional layout perfect for an urban family. Their love of food, music, and simplicity is reflected throughout the home.
Builder: Blue Sound Construction
Designer: MAKE Design
Photos: Alex Hayden
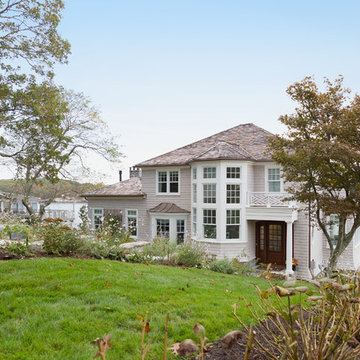
This is the exterior of the home on the water in Old Lyme, CT. Architect: George Penniman and built by Joe Lynch owner of Riverbend Custom Home Builders.
Photo by Karissa Van Tassel Photography
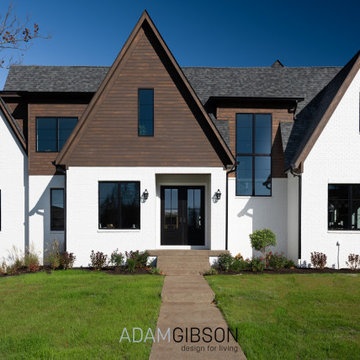
Inspired by a photo of a Tennessee home, the clients requested that it be used as inspiration but wanted something considerably larger.
Cette image montre une très grande façade de maison blanche bohème en brique et bardage à clin à un étage avec un toit à deux pans, un toit en shingle et un toit gris.
Cette image montre une très grande façade de maison blanche bohème en brique et bardage à clin à un étage avec un toit à deux pans, un toit en shingle et un toit gris.
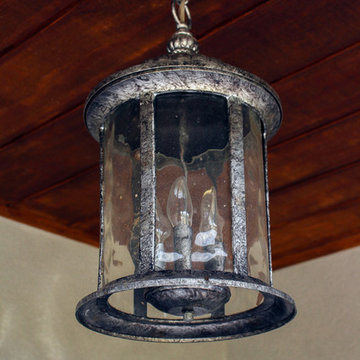
Sconce that flank the door
Idées déco pour une grande façade de maison beige éclectique en stuc à un étage avec un toit à quatre pans et un toit en shingle.
Idées déco pour une grande façade de maison beige éclectique en stuc à un étage avec un toit à quatre pans et un toit en shingle.
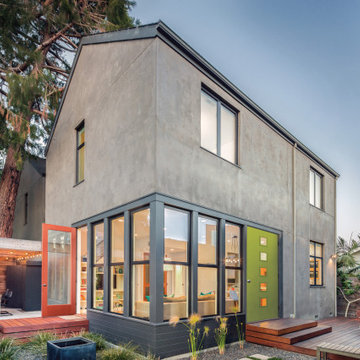
Upgrade your home with modern doors. Your porch will match your interior style and can be the pop of color you were looking for. For these two doors check out the BLS-682C5-010 and the Vistagrande Fir Grain Full Lite Low-E Flush Glazed.
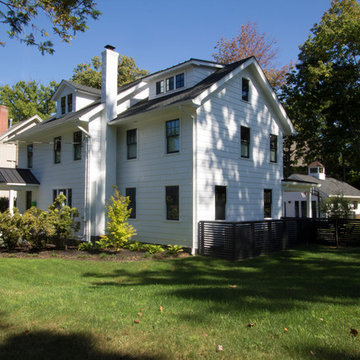
Inspiration pour une grande façade de maison blanche bohème en bois à un étage avec un toit à deux pans et un toit en tuile.
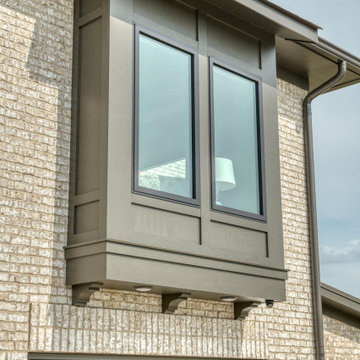
Master Window
Réalisation d'une grande façade de maison marron bohème en brique et planches et couvre-joints à deux étages et plus avec un toit à quatre pans, un toit mixte et un toit marron.
Réalisation d'une grande façade de maison marron bohème en brique et planches et couvre-joints à deux étages et plus avec un toit à quatre pans, un toit mixte et un toit marron.
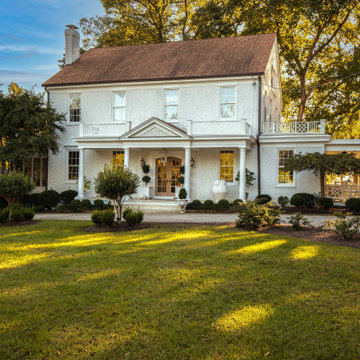
This stunning Richmond home has elements of different architectural styles, from the classic white columns to the exterior. The gorgeous windows allow for a lot of natural light and the landscaping is thoughtfully designed to showcase the home while providing shade. It was a pleasure to paint this home.
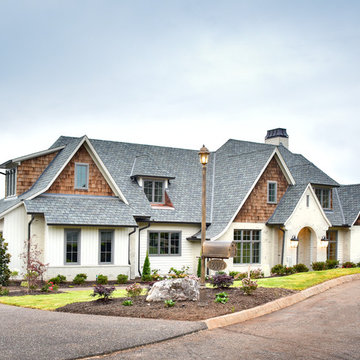
Cette photo montre une façade de maison blanche éclectique en panneau de béton fibré à deux étages et plus avec un toit à deux pans et un toit en shingle.
Idées déco de façades de maison éclectiques
9
